Kitchen with Paneled Appliances Ideas
Refine by:
Budget
Sort by:Popular Today
301 - 320 of 106,003 photos
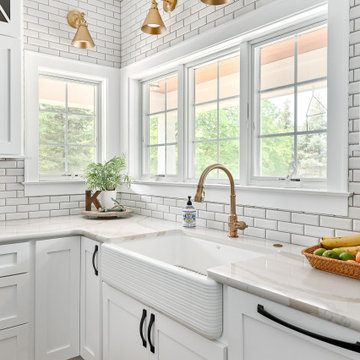
Huge transitional u-shaped vinyl floor and brown floor eat-in kitchen photo in Milwaukee with a farmhouse sink, shaker cabinets, blue cabinets, quartzite countertops, white backsplash, subway tile backsplash, paneled appliances, an island and white countertops
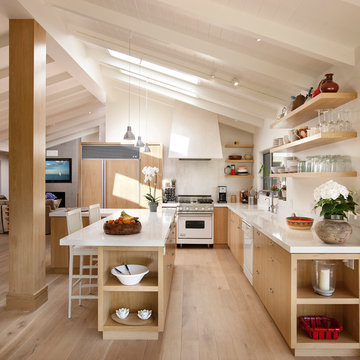
Photo by: Jim Bartsch
Example of a mid-sized beach style l-shaped light wood floor and beige floor open concept kitchen design in Santa Barbara with an undermount sink, light wood cabinets, solid surface countertops, white backsplash, paneled appliances, an island and open cabinets
Example of a mid-sized beach style l-shaped light wood floor and beige floor open concept kitchen design in Santa Barbara with an undermount sink, light wood cabinets, solid surface countertops, white backsplash, paneled appliances, an island and open cabinets
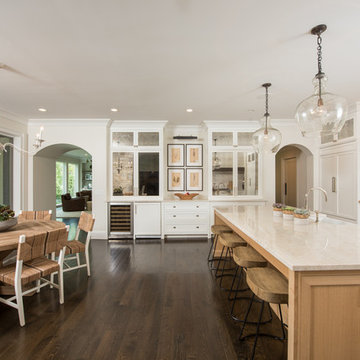
Kitchen with natural wood finishes and a rustic vibe
Large elegant dark wood floor and brown floor kitchen photo in Chicago with white cabinets, paneled appliances, an island and shaker cabinets
Large elegant dark wood floor and brown floor kitchen photo in Chicago with white cabinets, paneled appliances, an island and shaker cabinets

Example of a transitional l-shaped medium tone wood floor and brown floor kitchen design in Chicago with an undermount sink, recessed-panel cabinets, white cabinets, paneled appliances, an island and gray countertops

Inspiration for a mid-sized country u-shaped light wood floor and exposed beam open concept kitchen remodel in Portland with a farmhouse sink, flat-panel cabinets, gray cabinets, quartz countertops, white backsplash, ceramic backsplash, paneled appliances, an island and white countertops

Matthew Millman
Kitchen - country galley limestone floor and beige floor kitchen idea in San Francisco with an undermount sink, flat-panel cabinets, medium tone wood cabinets, limestone countertops, paneled appliances, an island and limestone backsplash
Kitchen - country galley limestone floor and beige floor kitchen idea in San Francisco with an undermount sink, flat-panel cabinets, medium tone wood cabinets, limestone countertops, paneled appliances, an island and limestone backsplash

The existing U-shaped kitchen was tucked away in a small corner while the dining table was swimming in a room much too large for its size. The client’s needs and the architecture of the home made it apparent that the perfect design solution for the home was to swap the spaces.
The homeowners entertain frequently and wanted the new layout to accommodate a lot of counter seating, a bar/buffet for serving hors d’oeuvres, an island with prep sink, and all new appliances. They had a strong preference that the hood be a focal point and wanted to go beyond a typical white color scheme even though they wanted white cabinets.
While moving the kitchen to the dining space gave us a generous amount of real estate to work with, two of the exterior walls are occupied with full-height glass creating a challenge how best to fulfill their wish list. We used one available wall for the needed tall appliances, taking advantage of its height to create the hood as a focal point. We opted for both a peninsula and island instead of one large island in order to maximize the seating requirements and create a barrier when entertaining so guests do not flow directly into the work area of the kitchen. This also made it possible to add a second sink as requested. Lastly, the peninsula sets up a well-defined path to the new dining room without feeling like you are walking through the kitchen. We used the remaining fourth wall for the bar/buffet.
Black cabinetry adds strong contrast in several areas of the new kitchen. Wire mesh wall cabinet doors at the bar and gold accents on the hardware, light fixtures, faucets and furniture add further drama to the concept. The focal point is definitely the black hood, looking both dramatic and cohesive at the same time.
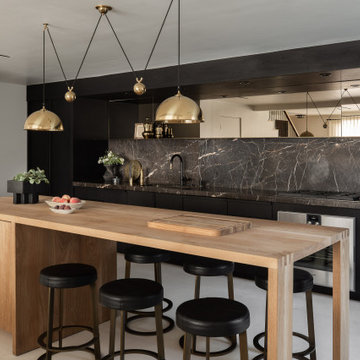
Inspiration for a contemporary galley white floor open concept kitchen remodel in Santa Barbara with an undermount sink, flat-panel cabinets, black cabinets, marble countertops, multicolored backsplash, marble backsplash, paneled appliances, an island and multicolored countertops

Photo by Keiana Photography
Example of a large transitional l-shaped open concept kitchen design in DC Metro with shaker cabinets, blue cabinets, wood countertops, blue backsplash, ceramic backsplash, paneled appliances and an island
Example of a large transitional l-shaped open concept kitchen design in DC Metro with shaker cabinets, blue cabinets, wood countertops, blue backsplash, ceramic backsplash, paneled appliances and an island
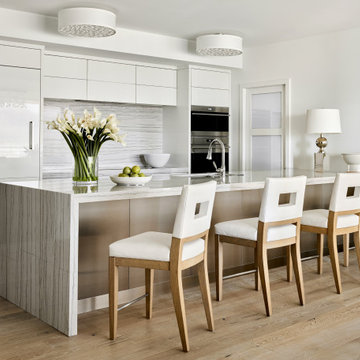
Large trendy galley light wood floor and beige floor kitchen photo in Phoenix with an undermount sink, flat-panel cabinets, white cabinets, gray backsplash, paneled appliances, an island and gray countertops

Kitchen with clerestory lighting and "bridge" incorporating stove vent and lighting. Michael Matsil Photography
Example of a mid-sized trendy u-shaped concrete floor and brown floor open concept kitchen design in Albuquerque with an undermount sink, flat-panel cabinets, medium tone wood cabinets, quartz countertops, white backsplash, ceramic backsplash, paneled appliances and an island
Example of a mid-sized trendy u-shaped concrete floor and brown floor open concept kitchen design in Albuquerque with an undermount sink, flat-panel cabinets, medium tone wood cabinets, quartz countertops, white backsplash, ceramic backsplash, paneled appliances and an island

Eat-in kitchen - mid-sized transitional l-shaped dark wood floor and brown floor eat-in kitchen idea in Seattle with a farmhouse sink, shaker cabinets, green cabinets, white backsplash, subway tile backsplash, paneled appliances, an island, green countertops and quartz countertops
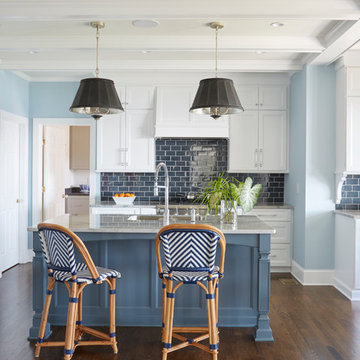
Mike Kaskel
Mid-sized beach style l-shaped medium tone wood floor and brown floor open concept kitchen photo in Jacksonville with a single-bowl sink, white cabinets, quartzite countertops, blue backsplash, paneled appliances, an island, recessed-panel cabinets and subway tile backsplash
Mid-sized beach style l-shaped medium tone wood floor and brown floor open concept kitchen photo in Jacksonville with a single-bowl sink, white cabinets, quartzite countertops, blue backsplash, paneled appliances, an island, recessed-panel cabinets and subway tile backsplash

Architecture & Interior Design: David Heide Design Studio
--
Photos: Susan Gilmore
Example of a mid-sized ornate dark wood floor and brown floor kitchen design in Minneapolis with a farmhouse sink, recessed-panel cabinets, white cabinets, granite countertops, white backsplash, ceramic backsplash and paneled appliances
Example of a mid-sized ornate dark wood floor and brown floor kitchen design in Minneapolis with a farmhouse sink, recessed-panel cabinets, white cabinets, granite countertops, white backsplash, ceramic backsplash and paneled appliances
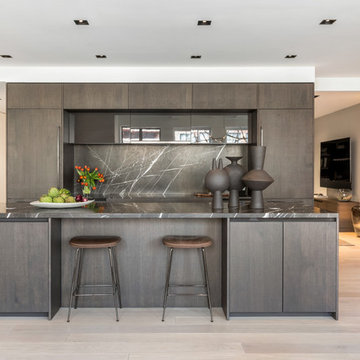
Photographer: Evan Joseph
Broker: Raphael Deniro, Douglas Elliman
Design: Bryan Eure
Kitchen - mid-sized contemporary l-shaped light wood floor and beige floor kitchen idea in New York with dark wood cabinets, paneled appliances, an island, flat-panel cabinets, gray backsplash, stone slab backsplash and gray countertops
Kitchen - mid-sized contemporary l-shaped light wood floor and beige floor kitchen idea in New York with dark wood cabinets, paneled appliances, an island, flat-panel cabinets, gray backsplash, stone slab backsplash and gray countertops
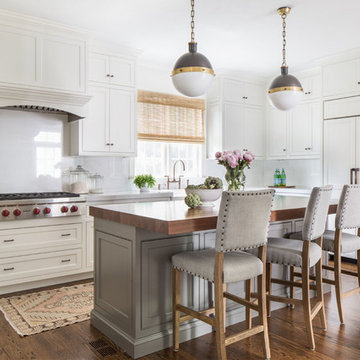
Example of a farmhouse dark wood floor kitchen design in Boston with a farmhouse sink, shaker cabinets, white cabinets, paneled appliances and an island
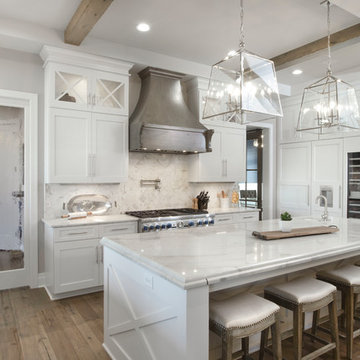
Kitchen - transitional u-shaped dark wood floor kitchen idea in Wichita with an undermount sink, shaker cabinets, white cabinets, white backsplash, paneled appliances and an island
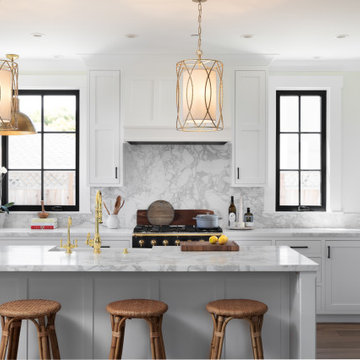
This stunning kitchen exudes romantic elegance while also providing an amazing level of functionality
Mid-sized beach style l-shaped medium tone wood floor and beige floor eat-in kitchen photo in Other with a farmhouse sink, recessed-panel cabinets, white cabinets, marble countertops, white backsplash, marble backsplash, paneled appliances, a peninsula and white countertops
Mid-sized beach style l-shaped medium tone wood floor and beige floor eat-in kitchen photo in Other with a farmhouse sink, recessed-panel cabinets, white cabinets, marble countertops, white backsplash, marble backsplash, paneled appliances, a peninsula and white countertops

Designer Sarah Robertson of Studio Dearborn helped a neighbor and friend to update a “builder grade” kitchen into a personal, family space that feels luxurious and inviting.
The homeowner wanted to solve a number of storage and flow problems in the kitchen, including a wasted area dedicated to a desk, too-little pantry storage, and her wish for a kitchen bar. The all white builder kitchen lacked character, and the client wanted to inject color, texture and personality into the kitchen while keeping it classic.
Kitchen with Paneled Appliances Ideas

Eat-in kitchen - large contemporary u-shaped light wood floor and beige floor eat-in kitchen idea in Denver with a double-bowl sink, flat-panel cabinets, black cabinets, white backsplash, an island, soapstone countertops, stone slab backsplash, paneled appliances and black countertops
16





