L-Shaped Kitchen Ideas
Refine by:
Budget
Sort by:Popular Today
781 - 800 of 495,164 photos
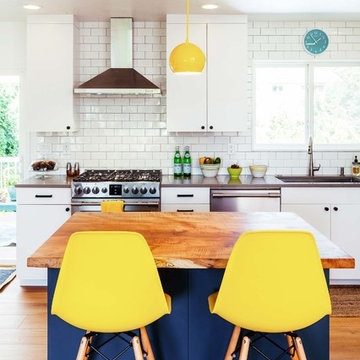
Split Level 1970 home of a young and active family of four. The main public spaces in this home were remodeled to create a fresh, clean look.
The Jack + Mare demo'd the kitchen and dining room down to studs and removed the wall between the kitchen/dining and living room to create an open concept space with a clean and fresh new kitchen and dining with ample storage. Now the family can all be together and enjoy one another's company even if mom or dad is busy in the kitchen prepping the next meal.
The custom white cabinets and the blue accent island (and walls) really give a nice clean and fun feel to the space. The island has a gorgeous local solid slab of wood on top. A local artisan salvaged and milled up the big leaf maple for this project. In fact, the tree was from the University of Portland's campus located right where the client once rode the bus to school when she was a child. So it's an extra special custom piece! (fun fact: there is a bullet lodged in the wood that is visible...we estimate it was shot into the tree 30-35 years ago!)
The 'public' spaces were given a brand new waterproof luxury vinyl wide plank tile. With 2 young daughters, a large golden retriever and elderly cat, the durable floor was a must.
project scope at quick glance:
- demo'd and rebuild kitchen and dining room.
- removed wall separating kitchen/dining and living room
- removed carpet and installed new flooring in public spaces
- removed stair carpet and gave fresh black and white paint
- painted all public spaces
- new hallway doorknob harware
- all new LED lighting (kitchen, dining, living room and hallway)
Jason Quigley Photography

Reagen Taylor
Eat-in kitchen - mid-sized mid-century modern l-shaped medium tone wood floor eat-in kitchen idea in Portland with an undermount sink, flat-panel cabinets, quartz countertops, blue backsplash, ceramic backsplash, stainless steel appliances, an island and medium tone wood cabinets
Eat-in kitchen - mid-sized mid-century modern l-shaped medium tone wood floor eat-in kitchen idea in Portland with an undermount sink, flat-panel cabinets, quartz countertops, blue backsplash, ceramic backsplash, stainless steel appliances, an island and medium tone wood cabinets
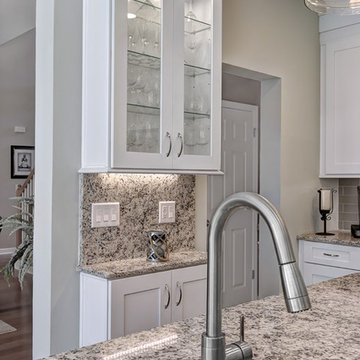
William Quarles
Eat-in kitchen - large contemporary l-shaped porcelain tile and brown floor eat-in kitchen idea in Charleston with an undermount sink, shaker cabinets, white cabinets, granite countertops, gray backsplash, glass tile backsplash, stainless steel appliances and an island
Eat-in kitchen - large contemporary l-shaped porcelain tile and brown floor eat-in kitchen idea in Charleston with an undermount sink, shaker cabinets, white cabinets, granite countertops, gray backsplash, glass tile backsplash, stainless steel appliances and an island

Photo Credit: Neil Landino,
Counter Top: Connecticut Stone Calacatta Gold Honed Marble,
Kitchen Sink: 39" Wide Risinger Double Bowl Fireclay,
Paint Color: Benjamin Moore Arctic Gray 1577,
Trim Color: Benjamin Moore White Dove,
Kitchen Faucet: Perrin and Rowe Bridge Kitchen Faucet
Pendant Lights: Benson Pendant | Restoration Hardware,
Island Cabinets: Greenfield Custom Cabinetry-Color-Eucalyptus
VIDEO BLOG, EPISODE 2 – FINDING THE PERFECT STONE
Watch this happy client’s testimonial on how Connecticut Stone transformed her existing kitchen into a bright, beautiful and functional space.Featuring Calacatta Gold Marble and Carrara Marble.
Video Link: https://youtu.be/hwbWNMFrAV0
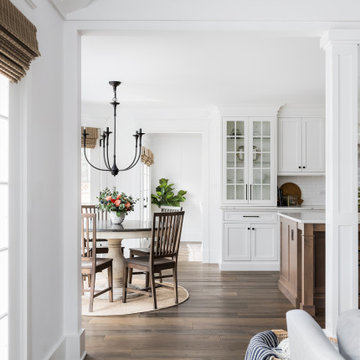
The homeowners wanted to open up their living and kitchen area to create a more open plan. We relocated doors and tore open a wall to make that happen. New cabinetry and floors where installed and the ceiling and fireplace where painted. This home now functions the way it should for this young family!
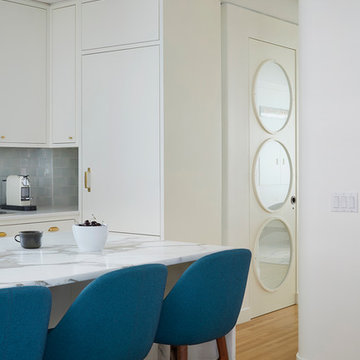
View from Kitchen island toward hidden Powder Room.
Photo: Mikiko Kikuyama
Inspiration for a mid-sized modern l-shaped light wood floor eat-in kitchen remodel in New York with an undermount sink, flat-panel cabinets, white cabinets, marble countertops, gray backsplash, ceramic backsplash, paneled appliances and an island
Inspiration for a mid-sized modern l-shaped light wood floor eat-in kitchen remodel in New York with an undermount sink, flat-panel cabinets, white cabinets, marble countertops, gray backsplash, ceramic backsplash, paneled appliances and an island
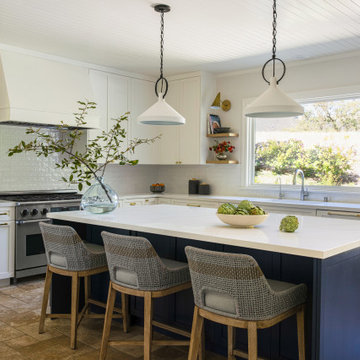
Example of a large transitional l-shaped travertine floor and shiplap ceiling enclosed kitchen design in San Francisco with a drop-in sink, shaker cabinets, white cabinets, quartz countertops, white backsplash, ceramic backsplash, an island and white countertops

Spacecrafting
Open concept kitchen - farmhouse l-shaped light wood floor and beige floor open concept kitchen idea in Minneapolis with shaker cabinets, white cabinets, white backsplash, subway tile backsplash, stainless steel appliances, an island and white countertops
Open concept kitchen - farmhouse l-shaped light wood floor and beige floor open concept kitchen idea in Minneapolis with shaker cabinets, white cabinets, white backsplash, subway tile backsplash, stainless steel appliances, an island and white countertops

Example of a huge transitional l-shaped light wood floor and beige floor open concept kitchen design in Houston with an undermount sink, shaker cabinets, light wood cabinets, quartz countertops, white backsplash, subway tile backsplash, stainless steel appliances, an island and white countertops
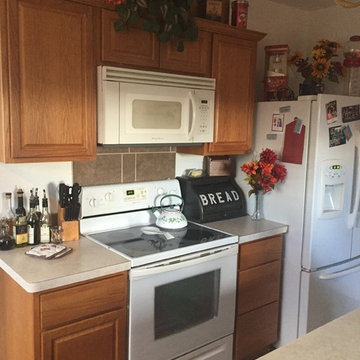
2557 Jackson Hwy Chehalis, WA 98532 360-740-9144 #KitchensCompleteInc #KCI #Cabinets #Countertops #Kitchens #Remodels #NewConstruction #Bathrooms #LittleProjects #BigProjects #DeWils
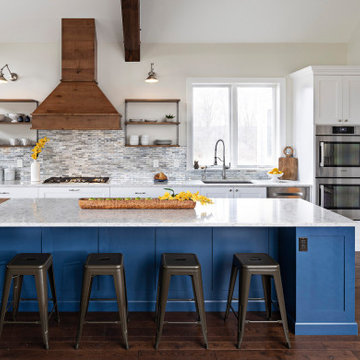
Example of a large transitional l-shaped brown floor open concept kitchen design in Detroit with stainless steel appliances, an island, an undermount sink, shaker cabinets, blue cabinets, gray backsplash, matchstick tile backsplash and white countertops
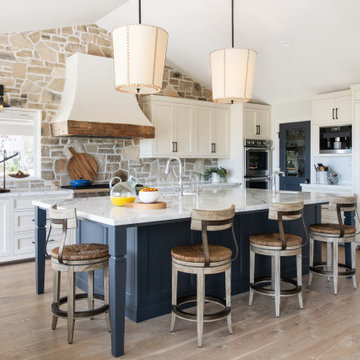
Inspiration for a transitional l-shaped light wood floor, beige floor and vaulted ceiling kitchen remodel in Los Angeles with a farmhouse sink, shaker cabinets, white cabinets, beige backsplash, paneled appliances, an island and white countertops

Example of a huge classic l-shaped dark wood floor and brown floor eat-in kitchen design in Chicago with an undermount sink, beaded inset cabinets, multicolored backsplash, stainless steel appliances, an island, gray cabinets, quartzite countertops and stone tile backsplash

Open concept kitchen - large rustic l-shaped gray floor open concept kitchen idea in Denver with an undermount sink, flat-panel cabinets, blue cabinets, stainless steel appliances, wood countertops, gray backsplash, stone slab backsplash, an island and brown countertops

Inspiration for a transitional l-shaped light wood floor and exposed beam kitchen remodel in Minneapolis with an undermount sink, light wood cabinets, multicolored backsplash, stainless steel appliances, an island and white countertops

Example of a mid-sized classic l-shaped dark wood floor and brown floor kitchen pantry design in Cleveland with white cabinets, no island and open cabinets

This spacious kitchen in Westchester County is flooded with light from huge windows on 3 sides of the kitchen plus two skylights in the vaulted ceiling. The dated kitchen was gutted and reconfigured to accommodate this large kitchen with crisp white cabinets and walls. Ship lap paneling on both walls and ceiling lends a casual-modern charm while stainless steel toe kicks, walnut accents and Pietra Cardosa limestone bring both cool and warm tones to this clean aesthetic. Kitchen design and custom cabinetry, built ins, walnut countertops and paneling by Studio Dearborn. Architect Frank Marsella. Interior design finishes by Tami Wassong Interior Design. Pietra cardosa limestone countertops and backsplash by Marble America. Appliances by Subzero; range hood insert by Best. Cabinetry color: Benjamin Moore Super White. Hardware by Top Knobs. Photography Adam Macchia.
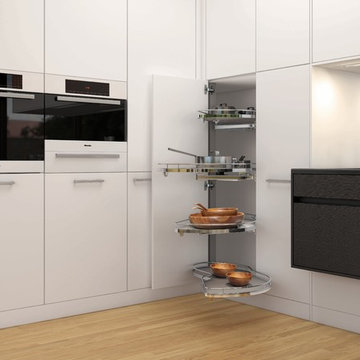
Mid-sized trendy l-shaped light wood floor eat-in kitchen photo in New York with flat-panel cabinets, white cabinets, solid surface countertops and stainless steel appliances

Custom white shaker style cabinetry, dark oak floors, carrara marble countertops, custom white leather banquette and Thermador appliances. Island has front and rear storage. Rustic bar stools juxtapose the white color scheme.
Stephen Allen Photography
L-Shaped Kitchen Ideas

Eat-in kitchen - small transitional l-shaped dark wood floor and brown floor eat-in kitchen idea in Other with a farmhouse sink, recessed-panel cabinets, gray cabinets, white backsplash, subway tile backsplash, white appliances and quartz countertops
40





