Kitchen with an Integrated Sink Ideas
Refine by:
Budget
Sort by:Popular Today
141 - 160 of 44,645 photos
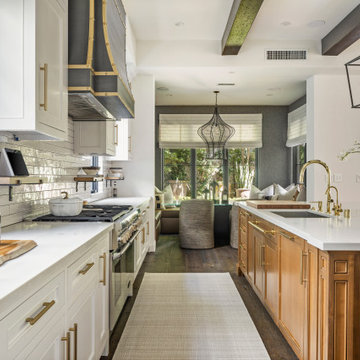
Large tuscan l-shaped dark wood floor, brown floor and exposed beam eat-in kitchen photo in Los Angeles with an integrated sink, shaker cabinets, white cabinets, marble countertops, white backsplash, subway tile backsplash, stainless steel appliances, an island and white countertops
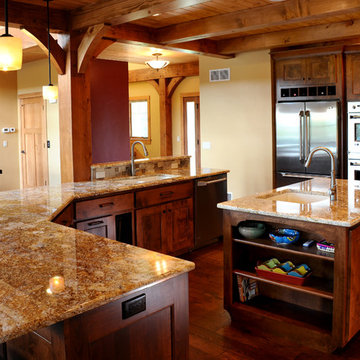
Open Kitchen with Bar and Island.
Hal Kearney, Photographer
Example of a mid-sized mountain style u-shaped dark wood floor eat-in kitchen design in Other with an integrated sink, recessed-panel cabinets, dark wood cabinets, granite countertops, stone tile backsplash, stainless steel appliances and an island
Example of a mid-sized mountain style u-shaped dark wood floor eat-in kitchen design in Other with an integrated sink, recessed-panel cabinets, dark wood cabinets, granite countertops, stone tile backsplash, stainless steel appliances and an island
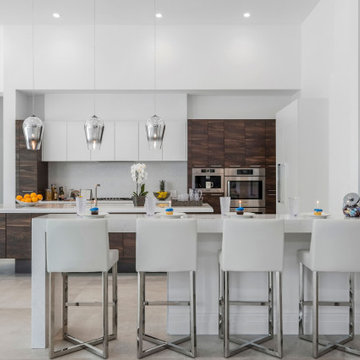
Now this is a kitchen! I loved working with tthe owner designing and building the home.
Eat-in kitchen - large contemporary galley porcelain tile and gray floor eat-in kitchen idea in Miami with an integrated sink, flat-panel cabinets, white cabinets, quartzite countertops, gray backsplash, glass sheet backsplash, paneled appliances, two islands and gray countertops
Eat-in kitchen - large contemporary galley porcelain tile and gray floor eat-in kitchen idea in Miami with an integrated sink, flat-panel cabinets, white cabinets, quartzite countertops, gray backsplash, glass sheet backsplash, paneled appliances, two islands and gray countertops
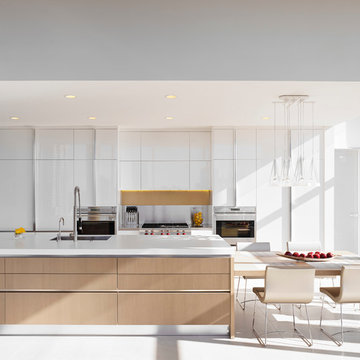
Photography-Hedrich Blessing
Fairbanks Residence:
The combination of three apartments was done to create one free flowing living space with over 4,800 SF connecting the 39th and 40th floors, with amazing views of Chicago. A new glass stair replaces an existing wood stair in the penthouse residence, and allows light to pour deep into the home and creates a calming void in the space. The glass is used as the primary structural material and only stainless steel is used for connection clips. The glass assembly of both tread and wall includes 3 layers of ½” lo-iron tempered glass with an AVB interlayer and hinge-like connector under tread and at connection to concrete to allow for rotation or vertical movement of up to one inch. The fireplace module incorporates the minimal gas and stone fireplace with hidden cabinet doors, an HVAC fan coil, and the LCD TV. The full height absolute-white kitchen wall also has a large working island in white oak that ends in an eat-in table. Solid wide plank hickory is used on the floor to compliment the rift-cut white oak cabinetry in the fireplace and kitchen, the tower’s concrete structure, and the plaster walls throughout painted in 4 different whites.
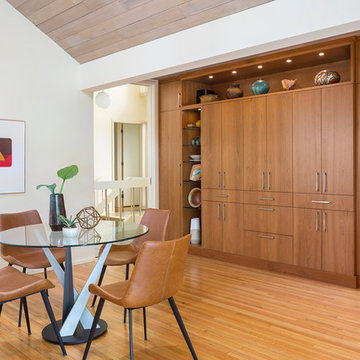
Opposite the island is a built-in cabinet thoughtfully designed to house the client’s mail station, wine storage, audio equipment while having ample room for pottery display and more.
Andrea Rugg Photography
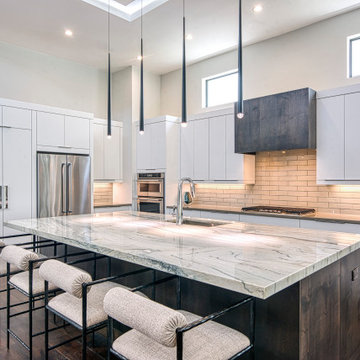
Stunning marble kitchen in our Andora model located in the beautiful neighborhood of Miromar Lakes.
Trendy dark wood floor and brown floor eat-in kitchen photo in Miami with an integrated sink, white cabinets, white backsplash, an island and multicolored countertops
Trendy dark wood floor and brown floor eat-in kitchen photo in Miami with an integrated sink, white cabinets, white backsplash, an island and multicolored countertops
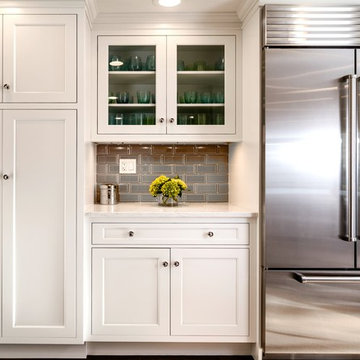
Beach house kitchen designed by Gail Bolling
Guilford, Connecticut To get more detailed information copy and paste this link into your browser. https://thekitchencompany.com/blog/featured-kitchen-light-bright-beach-house, Photographer, Dennis Carbo
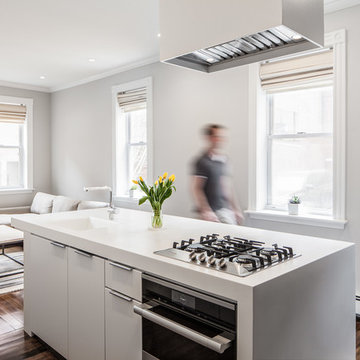
Matt Delphenich
Example of a small minimalist dark wood floor eat-in kitchen design in Boston with an integrated sink, flat-panel cabinets, white cabinets, solid surface countertops, paneled appliances and an island
Example of a small minimalist dark wood floor eat-in kitchen design in Boston with an integrated sink, flat-panel cabinets, white cabinets, solid surface countertops, paneled appliances and an island
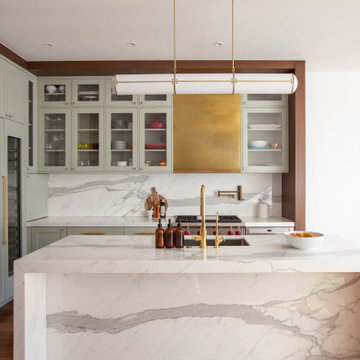
Example of a large trendy u-shaped medium tone wood floor and brown floor open concept kitchen design in New York with an integrated sink, shaker cabinets, green cabinets, marble countertops, white backsplash, marble backsplash, stainless steel appliances, an island and white countertops
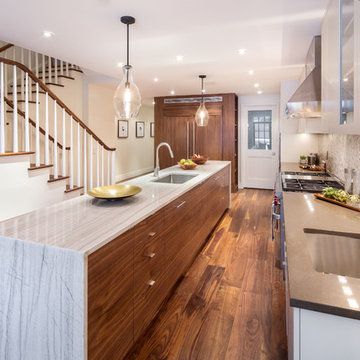
326 West 89th Street
Sold in 29 Days // $12.5 Million
Upper West Side // New York City // 10024
Example of a large trendy u-shaped medium tone wood floor open concept kitchen design in New York with an integrated sink, flat-panel cabinets, white cabinets, marble countertops, gray backsplash, stone tile backsplash, paneled appliances and an island
Example of a large trendy u-shaped medium tone wood floor open concept kitchen design in New York with an integrated sink, flat-panel cabinets, white cabinets, marble countertops, gray backsplash, stone tile backsplash, paneled appliances and an island
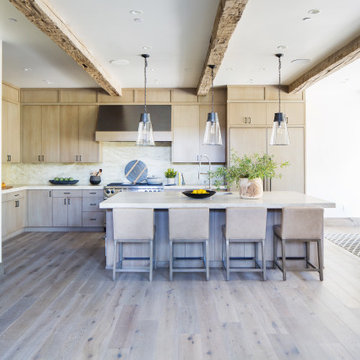
Mountain Modern Kitchen with natural sophisticated accents.
Eat-in kitchen - rustic l-shaped light wood floor eat-in kitchen idea with an integrated sink, light wood cabinets, quartzite countertops, beige backsplash, stone slab backsplash, stainless steel appliances, an island and beige countertops
Eat-in kitchen - rustic l-shaped light wood floor eat-in kitchen idea with an integrated sink, light wood cabinets, quartzite countertops, beige backsplash, stone slab backsplash, stainless steel appliances, an island and beige countertops
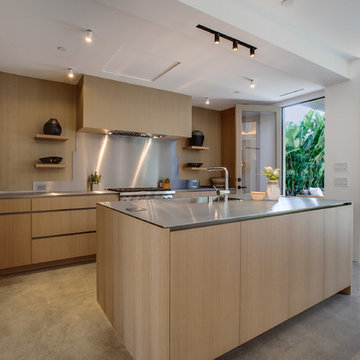
Inspiration for a coastal concrete floor and gray floor kitchen remodel in Los Angeles with an integrated sink, flat-panel cabinets, light wood cabinets, stainless steel countertops, metallic backsplash, stainless steel appliances and an island
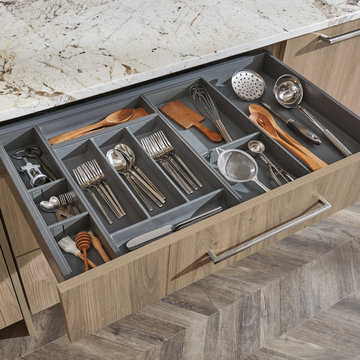
Inspiration for a large contemporary eat-in kitchen remodel in Other with an integrated sink, flat-panel cabinets, light wood cabinets, metallic backsplash, stainless steel appliances and an island
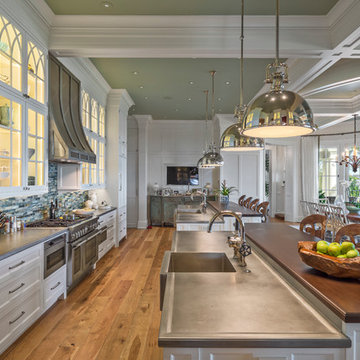
Photographer : Richard Mandelkorn
Eat-in kitchen - huge traditional u-shaped medium tone wood floor eat-in kitchen idea in Providence with an integrated sink, recessed-panel cabinets, yellow cabinets, marble countertops, glass tile backsplash, stainless steel appliances and two islands
Eat-in kitchen - huge traditional u-shaped medium tone wood floor eat-in kitchen idea in Providence with an integrated sink, recessed-panel cabinets, yellow cabinets, marble countertops, glass tile backsplash, stainless steel appliances and two islands
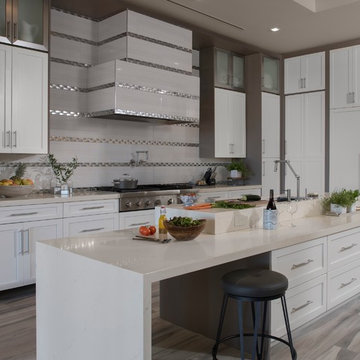
Jeffrey A. Davis Photography
Example of a huge trendy u-shaped light wood floor and multicolored floor eat-in kitchen design in Orlando with an integrated sink, recessed-panel cabinets, white cabinets, quartz countertops, multicolored backsplash, ceramic backsplash, stainless steel appliances and an island
Example of a huge trendy u-shaped light wood floor and multicolored floor eat-in kitchen design in Orlando with an integrated sink, recessed-panel cabinets, white cabinets, quartz countertops, multicolored backsplash, ceramic backsplash, stainless steel appliances and an island
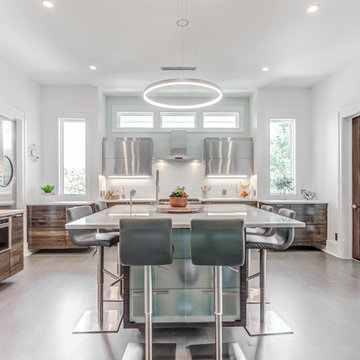
An open kitchen with custom, floating, Douglas Fir cabinets topped with white Neolith counter tops and stainless Richelieu uppers, is anchored by an island of stratta marble on large scale tile. Subtle grays and browns impart serenity and warmth while swivel bar stools and an industrial swinging pantry door accommodate the quick movements of an active family through and around the space. A stunningSonneman light is suspended above the whole like a halo radiating just the right, bright light.
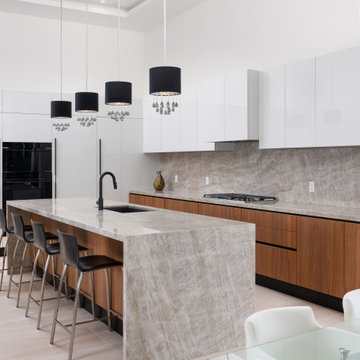
The flow from the kitchen to dining room to great room with bi-fold doors allows a seamless indoor/outdoor living experience. Upon approach to your private timeless modern home, be greeted by sheets of a water wall while crossing a bridge threshold entry. In the center of the kitchen is an island and is designed with a convenient walk around space with the dining room and living room in sight.
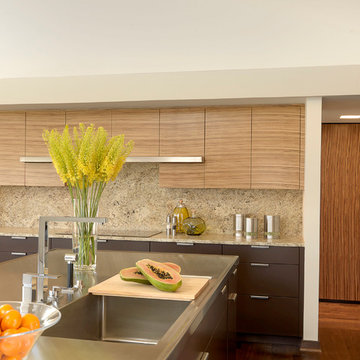
Chouteau Building Group
McMillan Cabinetmakers
Alise O'Brien, Photography
Minimalist l-shaped eat-in kitchen photo in St Louis with an integrated sink, flat-panel cabinets and stainless steel appliances
Minimalist l-shaped eat-in kitchen photo in St Louis with an integrated sink, flat-panel cabinets and stainless steel appliances
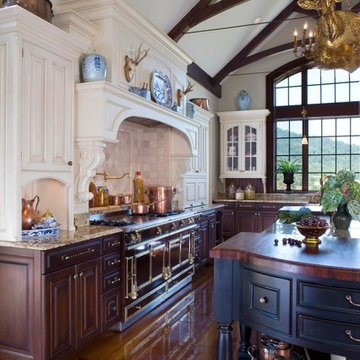
Enclosed kitchen - mid-sized transitional single-wall light wood floor and brown floor enclosed kitchen idea in DC Metro with an integrated sink, raised-panel cabinets, white cabinets, wood countertops, white backsplash, wood backsplash, stainless steel appliances and an island
Kitchen with an Integrated Sink Ideas
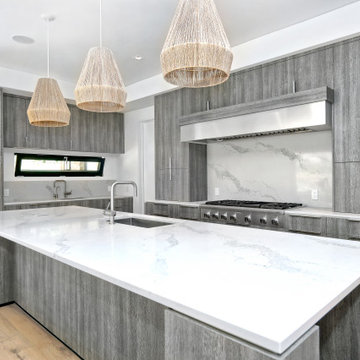
Inspiration for a large contemporary eat-in kitchen remodel in New York with an integrated sink, flat-panel cabinets, gray cabinets, quartzite countertops, white backsplash, stainless steel appliances, an island and white countertops
8





