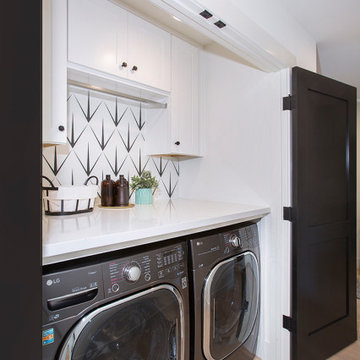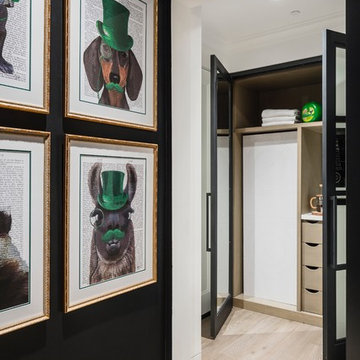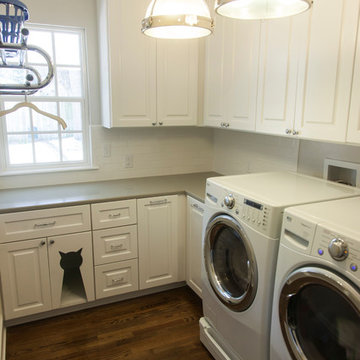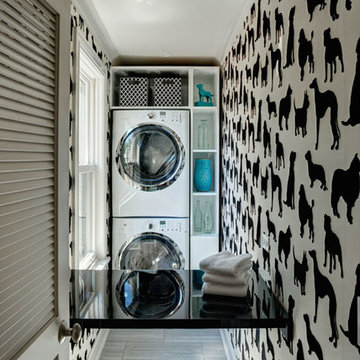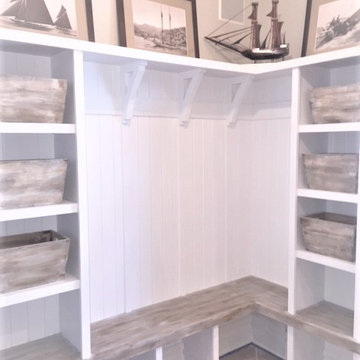Laundry Photos
Refine by:
Budget
Sort by:Popular Today
2461 - 2480 of 146,035 photos
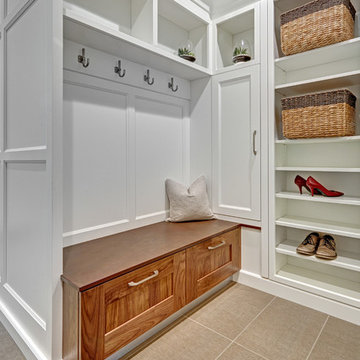
As the landing spot for all homes, the mudroom must combine plenty of open and closed storage and of course a place to sit to take your shoes on an off. This mudroom accomplishes all that and more. The Dekton bench top is both beautiful and extremely durable for this high use area. A classic combination of walnut and wood brings classic warmth to the space.
Photo Credit: Fred Donham-Photographerlink
Find the right local pro for your project

Spanish meets modern in this Dallas spec home. A unique carved paneled front door sets the tone for this well blended home. Mixing the two architectural styles kept this home current but filled with character and charm.
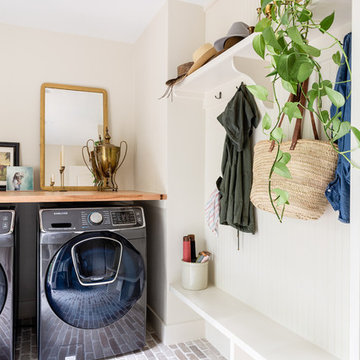
Photography: Jen Burner Photography
Example of a mid-sized transitional u-shaped brick floor utility room design in Dallas with an utility sink, white cabinets, wood countertops, white walls, a side-by-side washer/dryer and brown countertops
Example of a mid-sized transitional u-shaped brick floor utility room design in Dallas with an utility sink, white cabinets, wood countertops, white walls, a side-by-side washer/dryer and brown countertops
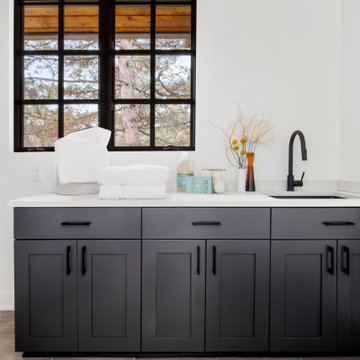
Our design studio fully renovated this beautiful 1980s home. We divided the large living room into dining and living areas with a shared, updated fireplace. The original formal dining room became a bright and fun family room. The kitchen got sophisticated new cabinets, colors, and an amazing quartz backsplash. In the bathroom, we added wooden cabinets and replaced the bulky tub-shower combo with a gorgeous freestanding tub and sleek black-tiled shower area. We also upgraded the den with comfortable minimalist furniture and a study table for the kids.
---
Project designed by Miami interior designer Margarita Bravo. She serves Miami as well as surrounding areas such as Coconut Grove, Key Biscayne, Miami Beach, North Miami Beach, and Hallandale Beach.
For more about MARGARITA BRAVO, click here: https://www.margaritabravo.com/
To learn more about this project, click here
https://www.margaritabravo.com/portfolio/greenwood-village-home-renovation
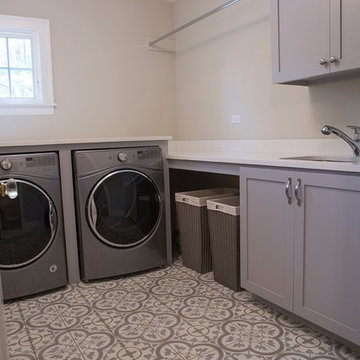
Cement Floor Tiles
Concrete floor laundry room photo in Chicago with gray cabinets
Concrete floor laundry room photo in Chicago with gray cabinets

Sponsored
Columbus, OH
Dave Fox Design Build Remodelers
Columbus Area's Luxury Design Build Firm | 17x Best of Houzz Winner!

Christopher Davison, AIA
Utility room - mid-sized transitional galley limestone floor and beige floor utility room idea in Austin with an undermount sink, shaker cabinets, white cabinets, granite countertops, beige walls and a stacked washer/dryer
Utility room - mid-sized transitional galley limestone floor and beige floor utility room idea in Austin with an undermount sink, shaker cabinets, white cabinets, granite countertops, beige walls and a stacked washer/dryer
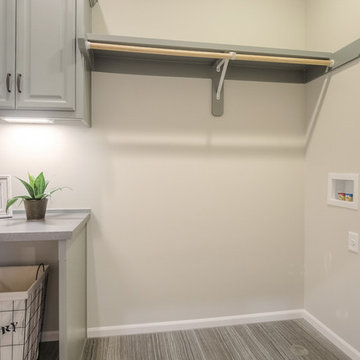
Our Porter model home in Terrybrook Farms features a daylight package, stone office wainscoting and garage columns, custom trim design on the garage doors, standing seam metal roof, double front door, barrel vault front entry ceiling detail, and more!
The Kitchen and Dining Room have been upgraded with Quartz countertops on the island and perimeter, cabinets to the ceiling with four (4) under cabinet lights, and custom wood hood.
The focal point of the Great Room is the fireplace with stone the ceiling, built-in lower cabinets with floating shelves, and 12' x 8' Pella Pro-Line sliding glass door to covered outdoor space.
The Master Bathroom has been upgraded with free-standing tub, wainscoting, frameless glass shower door, and granite countertops of the vanities with undermount sinks.

Inspiration for a transitional l-shaped multicolored floor laundry room remodel in Minneapolis with an utility sink, flat-panel cabinets, white cabinets, wood countertops, white walls and brown countertops
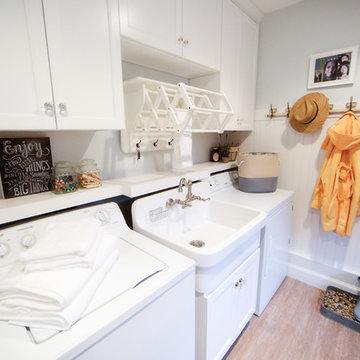
Kim Nowell Photography
Inspiration for a timeless vinyl floor dedicated laundry room remodel in Seattle with a farmhouse sink, shaker cabinets, white cabinets, wood countertops and blue walls
Inspiration for a timeless vinyl floor dedicated laundry room remodel in Seattle with a farmhouse sink, shaker cabinets, white cabinets, wood countertops and blue walls

pull out toe kick dog bowls
Photo by Ron Garrison
Large transitional u-shaped travertine floor and multicolored floor utility room photo in Denver with shaker cabinets, blue cabinets, granite countertops, white walls, a stacked washer/dryer and black countertops
Large transitional u-shaped travertine floor and multicolored floor utility room photo in Denver with shaker cabinets, blue cabinets, granite countertops, white walls, a stacked washer/dryer and black countertops
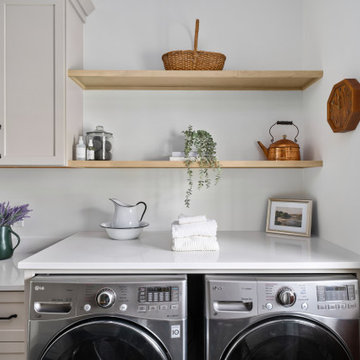
Sponsored
Columbus, OH
Dave Fox Design Build Remodelers
Columbus Area's Luxury Design Build Firm | 17x Best of Houzz Winner!

The needs of a growing family were kept in mind when designing the new layout of the mud room/utility room. The result is more walking space, more counter space and more storage.
Interior Design by Jameson Interiors.
Photo by Andrea Calo

This small addition packs a punch with tons of storage and a functional laundry space. Shoe cubbies, fluted apron sink, and upholstered bench round out the stunning features that make laundry more enjoyable.
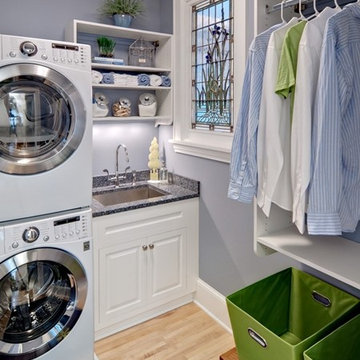
Small trendy l-shaped light wood floor dedicated laundry room photo in Minneapolis with an undermount sink, raised-panel cabinets, white cabinets, granite countertops, blue walls and a stacked washer/dryer

Sponsored
Columbus, OH
Dave Fox Design Build Remodelers
Columbus Area's Luxury Design Build Firm | 17x Best of Houzz Winner!
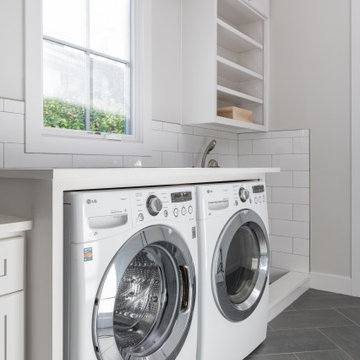
This calming white laundry room is grounded with a large scaled herringbone tile.
Minimalist laundry room photo in Austin
Minimalist laundry room photo in Austin
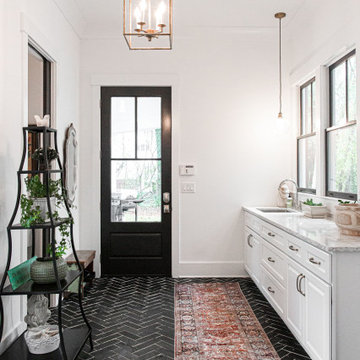
Inspiration for a mid-sized farmhouse galley limestone floor and black floor dedicated laundry room remodel in Atlanta with an undermount sink, shaker cabinets, white cabinets, granite countertops, granite backsplash, white walls and a side-by-side washer/dryer
124






