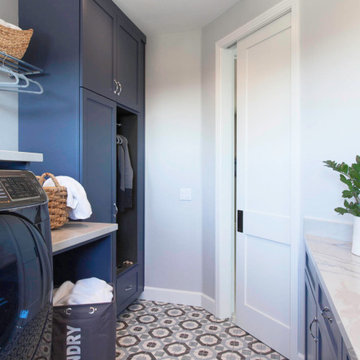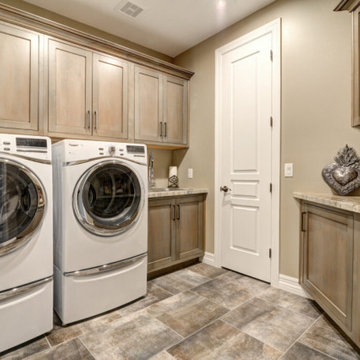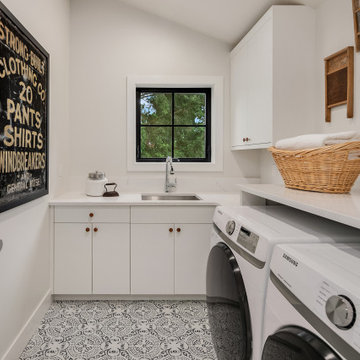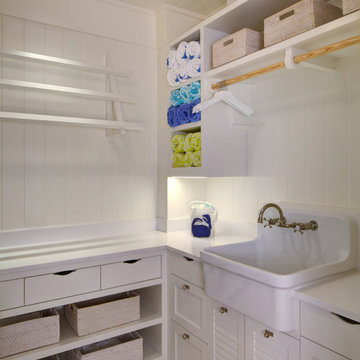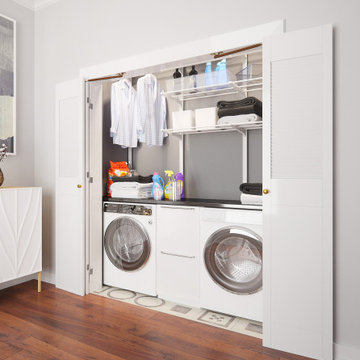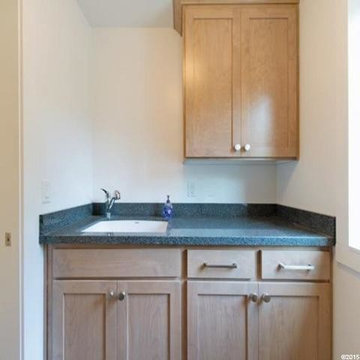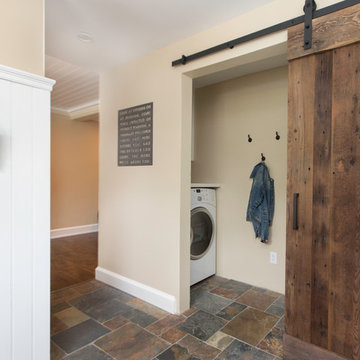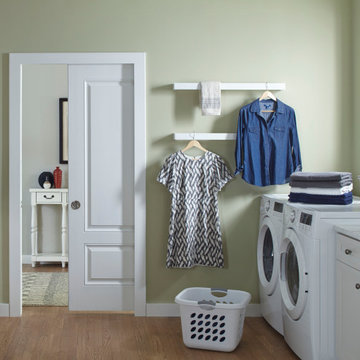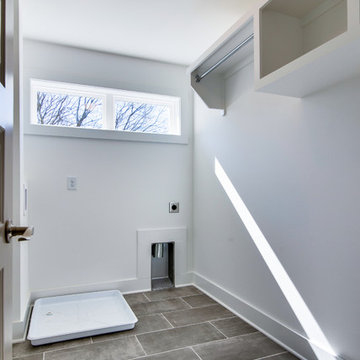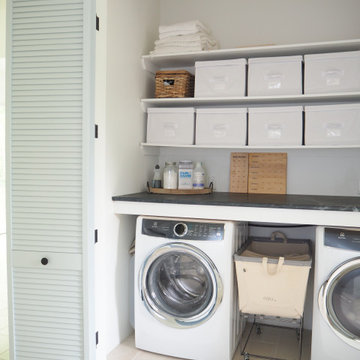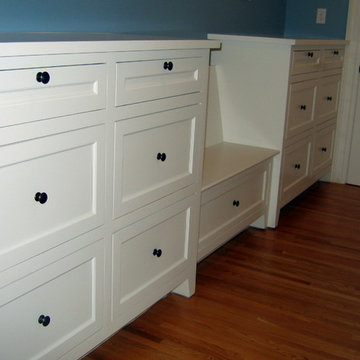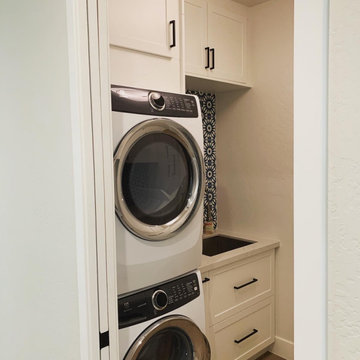Laundry Room Ideas & Designs
Refine by:
Budget
Sort by:Popular Today
6361 - 6380 of 145,983 photos
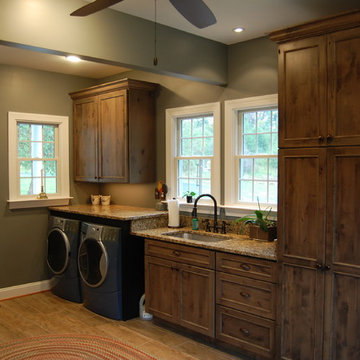
Robert Lauten
Utility room - large traditional galley utility room idea in DC Metro with an undermount sink, granite countertops, gray walls, a side-by-side washer/dryer, recessed-panel cabinets and dark wood cabinets
Utility room - large traditional galley utility room idea in DC Metro with an undermount sink, granite countertops, gray walls, a side-by-side washer/dryer, recessed-panel cabinets and dark wood cabinets
Find the right local pro for your project
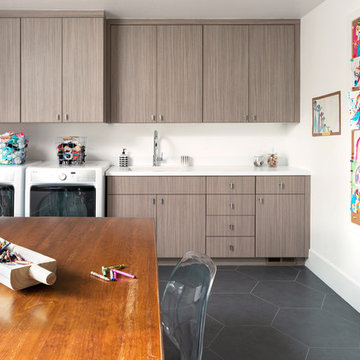
Country porcelain tile and gray floor utility room photo in Denver with an undermount sink, flat-panel cabinets, white walls, a side-by-side washer/dryer and white countertops
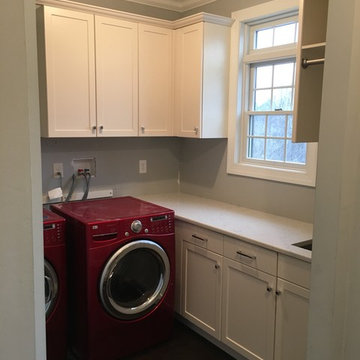
Example of a small transitional l-shaped dark wood floor dedicated laundry room design in New York with an undermount sink, recessed-panel cabinets, white cabinets, quartz countertops, gray walls and a side-by-side washer/dryer
Reload the page to not see this specific ad anymore
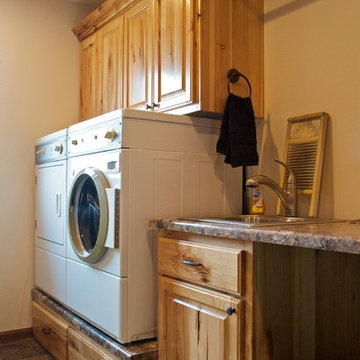
This laundry room features rustic hickory cabinets with a 2 drawer platform for the washer and dryer.
Photo by: Christian Begeman
Utility room - mid-sized single-wall utility room idea in Other with a drop-in sink, raised-panel cabinets, laminate countertops, a side-by-side washer/dryer and medium tone wood cabinets
Utility room - mid-sized single-wall utility room idea in Other with a drop-in sink, raised-panel cabinets, laminate countertops, a side-by-side washer/dryer and medium tone wood cabinets
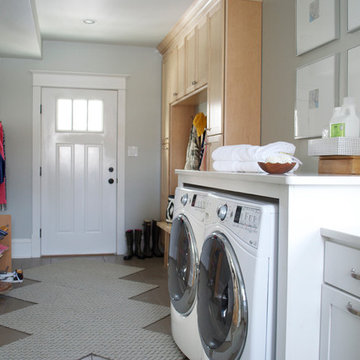
Example of a large classic l-shaped ceramic tile utility room design in Other with shaker cabinets, light wood cabinets, white walls and a side-by-side washer/dryer
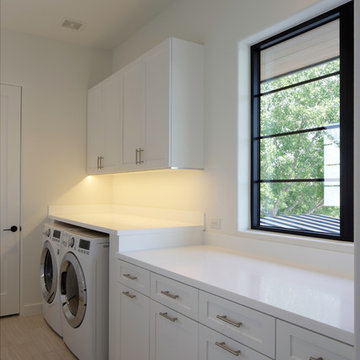
Utility room - mid-sized contemporary single-wall light wood floor utility room idea in Dallas with shaker cabinets, white cabinets, solid surface countertops, white walls and a side-by-side washer/dryer

This laundry room also doubles as a kitchenette in this guest cottage. The stacked washer dryer allows for more counter top space, and the upper cabinets provide your guests with more storage.
Reload the page to not see this specific ad anymore
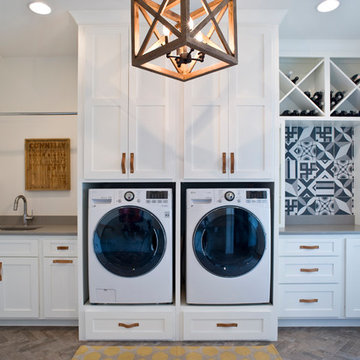
(c) Cipher Imaging Architectural Photography
Small minimalist single-wall brick floor and multicolored floor utility room photo in Other with an undermount sink, raised-panel cabinets, white cabinets, quartz countertops, white walls and a side-by-side washer/dryer
Small minimalist single-wall brick floor and multicolored floor utility room photo in Other with an undermount sink, raised-panel cabinets, white cabinets, quartz countertops, white walls and a side-by-side washer/dryer

This is a mid-sized galley style laundry room with custom paint grade cabinets. These cabinets feature a beaded inset construction method with a high gloss sheen on the painted finish. We also included a rolling ladder for easy access to upper level storage areas.
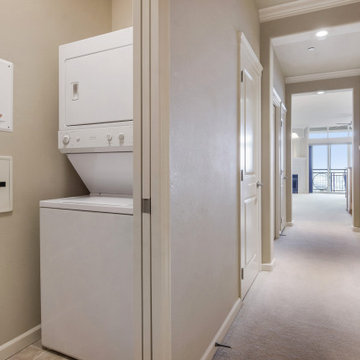
Closeted laundry room off of the main hallway in a updated Tacoma, WA condo.
Laundry closet - mid-sized laundry closet idea in Seattle with a stacked washer/dryer
Laundry closet - mid-sized laundry closet idea in Seattle with a stacked washer/dryer
Laundry Room Ideas & Designs
Reload the page to not see this specific ad anymore
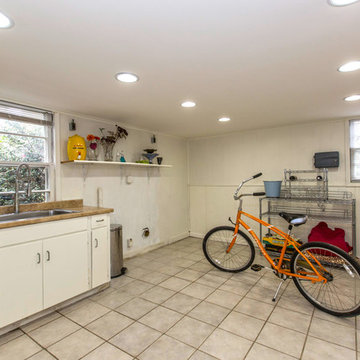
Dustin Shores Photography
Inspiration for a large ceramic tile utility room remodel in Charlotte with a drop-in sink, white cabinets and beige walls
Inspiration for a large ceramic tile utility room remodel in Charlotte with a drop-in sink, white cabinets and beige walls
319






