Laundry Room with Beige Cabinets Ideas
Refine by:
Budget
Sort by:Popular Today
81 - 100 of 1,292 photos
Item 1 of 2
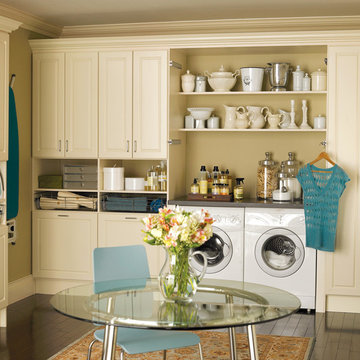
Example of a large classic single-wall dark wood floor utility room design in Sacramento with raised-panel cabinets, beige cabinets, solid surface countertops, beige walls and a side-by-side washer/dryer
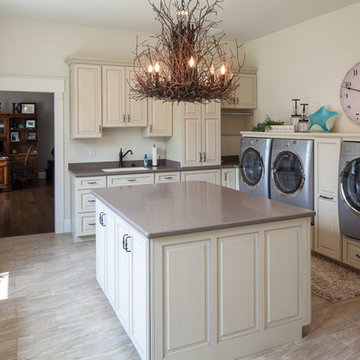
Chris Berneking Photography
Inspiration for a mid-sized coastal porcelain tile utility room remodel in Other with an undermount sink, raised-panel cabinets, beige cabinets, solid surface countertops, beige walls and a side-by-side washer/dryer
Inspiration for a mid-sized coastal porcelain tile utility room remodel in Other with an undermount sink, raised-panel cabinets, beige cabinets, solid surface countertops, beige walls and a side-by-side washer/dryer
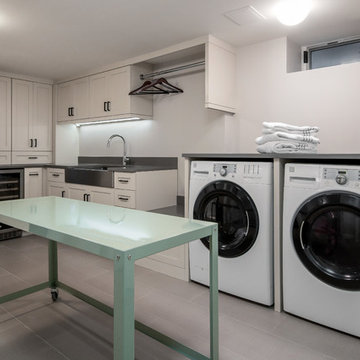
What else could you want. Washer/Dryer, beverage refrigerator, pantry, extra refrigerator, hanging clothes storage, a retro folding table, laundry farm sink and a broom closet......all in this new basement laundry room.
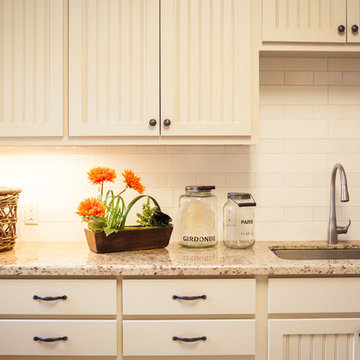
Lake Travis Modern Italian Utility Room by Zbranek & Holt Custom Homes
Stunning lakefront Mediterranean design with exquisite Modern Italian styling throughout. Floor plan provides virtually every room with expansive views to Lake Travis and an exceptional outdoor living space.
Interiors by Chairma Design Group.
Photo B-Rad Photography
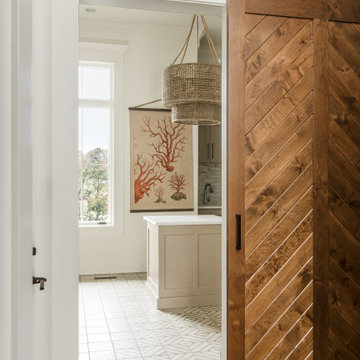
Architecture: Noble Johnson Architects
Interior Design: Rachel Hughes - Ye Peddler
Photography: Garett + Carrie Buell of Studiobuell/ studiobuell.com
Example of a large transitional l-shaped porcelain tile dedicated laundry room design in Nashville with shaker cabinets, beige cabinets, an undermount sink, quartz countertops, white walls, a side-by-side washer/dryer and white countertops
Example of a large transitional l-shaped porcelain tile dedicated laundry room design in Nashville with shaker cabinets, beige cabinets, an undermount sink, quartz countertops, white walls, a side-by-side washer/dryer and white countertops
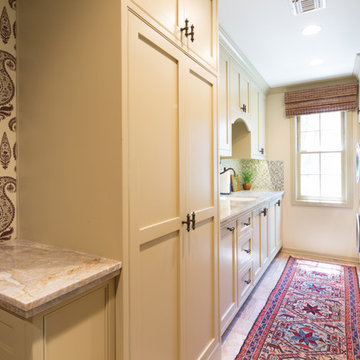
Erika Bierman Photography www.erikabiermanphotography.com
Example of a mid-sized classic galley travertine floor utility room design in Los Angeles with shaker cabinets, beige cabinets, quartzite countertops, beige walls, a stacked washer/dryer and an undermount sink
Example of a mid-sized classic galley travertine floor utility room design in Los Angeles with shaker cabinets, beige cabinets, quartzite countertops, beige walls, a stacked washer/dryer and an undermount sink

Cynthia Lynn Photography
Inspiration for a mid-sized transitional single-wall porcelain tile and multicolored floor utility room remodel in Chicago with an undermount sink, recessed-panel cabinets, beige cabinets, granite countertops, a side-by-side washer/dryer, brown walls and brown countertops
Inspiration for a mid-sized transitional single-wall porcelain tile and multicolored floor utility room remodel in Chicago with an undermount sink, recessed-panel cabinets, beige cabinets, granite countertops, a side-by-side washer/dryer, brown walls and brown countertops
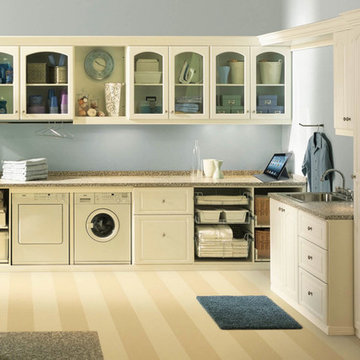
Inspiration for a large transitional l-shaped utility room remodel in Los Angeles with a drop-in sink, raised-panel cabinets, beige cabinets, granite countertops, blue walls and a side-by-side washer/dryer
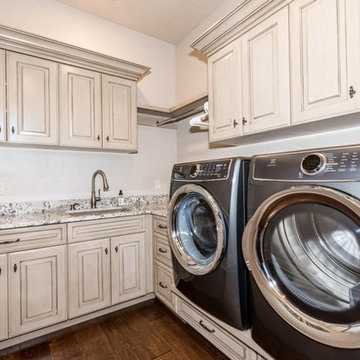
Storage drawers were built-in under the front load washer and dryer in the laundry room.
Jacob Thompson, Jet Streak Photography LLC
Inspiration for a small mediterranean l-shaped dark wood floor and brown floor dedicated laundry room remodel in Other with an undermount sink, raised-panel cabinets, beige cabinets, granite countertops, beige walls and a side-by-side washer/dryer
Inspiration for a small mediterranean l-shaped dark wood floor and brown floor dedicated laundry room remodel in Other with an undermount sink, raised-panel cabinets, beige cabinets, granite countertops, beige walls and a side-by-side washer/dryer
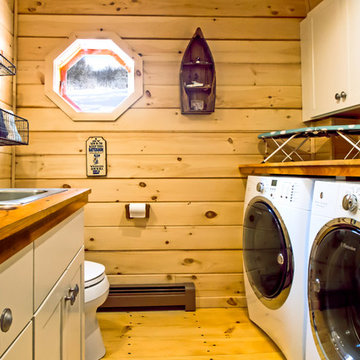
This laundry room/ powder room features Diamond cabinets. The Montgomery door style in Pearl paint works well with all the natural wood in the space.
Photo by Salted Soul Graphics
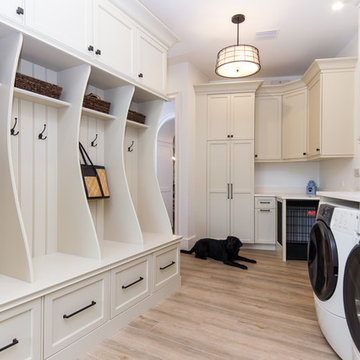
Clermont Pix Photography, Ted McCrea Construction mccreaconstruction@earthlink.net , Lightstyle Lighting, Fergeson Plumbing, Top Knob Hardware, ADP Countertops
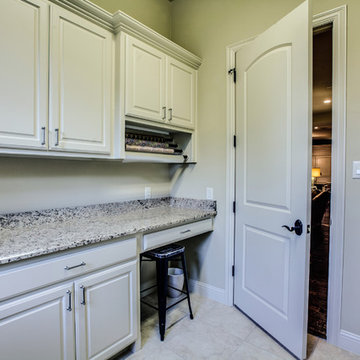
Laundry Room with gift wrapping station by Bella Vita Custom Homes
Inspiration for a mid-sized timeless u-shaped travertine floor utility room remodel in Dallas with an undermount sink, raised-panel cabinets, beige cabinets, granite countertops, beige walls and a side-by-side washer/dryer
Inspiration for a mid-sized timeless u-shaped travertine floor utility room remodel in Dallas with an undermount sink, raised-panel cabinets, beige cabinets, granite countertops, beige walls and a side-by-side washer/dryer

Small transitional single-wall porcelain tile and pink floor dedicated laundry room photo in Nashville with beaded inset cabinets, beige cabinets, quartz countertops, white backsplash, subway tile backsplash, white walls, a side-by-side washer/dryer and white countertops
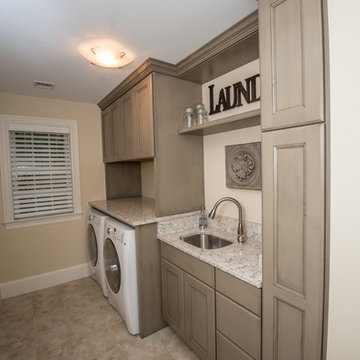
Decora Cabinetry, Maple Roslyn Door Style in the Angora finish. The countertops are Viatera “Aria” with eased edge.
Designer: Dave Mauricio
Photo Credit: Nicola Richard

This stunning home is a combination of the best of traditional styling with clean and modern design, creating a look that will be as fresh tomorrow as it is today. Traditional white painted cabinetry in the kitchen, combined with the slab backsplash, a simpler door style and crown moldings with straight lines add a sleek, non-fussy style. An architectural hood with polished brass accents and stainless steel appliances dress up this painted kitchen for upscale, contemporary appeal. The kitchen islands offers a notable color contrast with their rich, dark, gray finish.
The stunning bar area is the entertaining hub of the home. The second bar allows the homeowners an area for their guests to hang out and keeps them out of the main work zone.
The family room used to be shut off from the kitchen. Opening up the wall between the two rooms allows for the function of modern living. The room was full of built ins that were removed to give the clean esthetic the homeowners wanted. It was a joy to redesign the fireplace to give it the contemporary feel they longed for.
Their used to be a large angled wall in the kitchen (the wall the double oven and refrigerator are on) by straightening that out, the homeowners gained better function in the kitchen as well as allowing for the first floor laundry to now double as a much needed mudroom room as well.
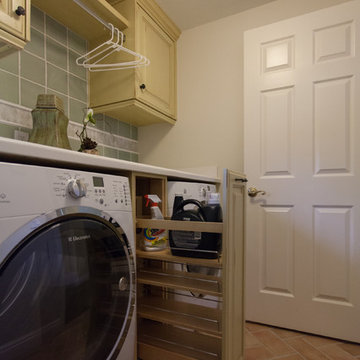
Example of a mid-sized farmhouse single-wall ceramic tile dedicated laundry room design in Orange County with a farmhouse sink, raised-panel cabinets, beige cabinets, laminate countertops, white walls and a side-by-side washer/dryer

Dedicated laundry room - mid-sized coastal l-shaped concrete floor and multicolored floor dedicated laundry room idea in San Diego with an undermount sink, flat-panel cabinets, beige cabinets, quartz countertops, white backsplash, ceramic backsplash, white walls, a stacked washer/dryer and white countertops
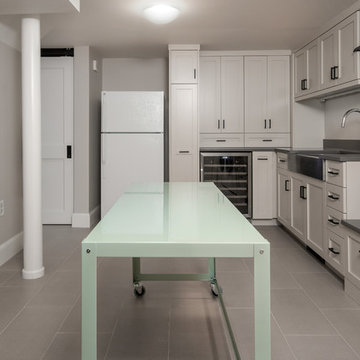
What else could you want? Pantry Closets, Washer/Dryer, beverage refrigerator, pullout pantry cabinet, extra refrigerator, hanging clothes storage, a retro folding table, laundry farm sink and a broom closet......all in this new basement laundry room.

This stunning home is a combination of the best of traditional styling with clean and modern design, creating a look that will be as fresh tomorrow as it is today. Traditional white painted cabinetry in the kitchen, combined with the slab backsplash, a simpler door style and crown moldings with straight lines add a sleek, non-fussy style. An architectural hood with polished brass accents and stainless steel appliances dress up this painted kitchen for upscale, contemporary appeal. The kitchen islands offers a notable color contrast with their rich, dark, gray finish.
The stunning bar area is the entertaining hub of the home. The second bar allows the homeowners an area for their guests to hang out and keeps them out of the main work zone.
The family room used to be shut off from the kitchen. Opening up the wall between the two rooms allows for the function of modern living. The room was full of built ins that were removed to give the clean esthetic the homeowners wanted. It was a joy to redesign the fireplace to give it the contemporary feel they longed for.
Their used to be a large angled wall in the kitchen (the wall the double oven and refrigerator are on) by straightening that out, the homeowners gained better function in the kitchen as well as allowing for the first floor laundry to now double as a much needed mudroom room as well.
Laundry Room with Beige Cabinets Ideas
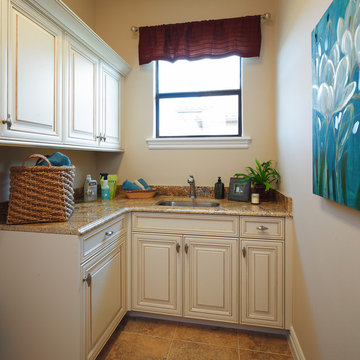
Our Fabulous Features Include:
Beautiful Lake Front Home-site
Private guest wing
Open Great Room Design
Gourmet Kitchen to die for
Burton's Original All Glass Dining Room
Infinity Edge Pool/Spa
Outdoor Living with FP
All Glass View-Wall at Master BR
5





