Laundry Room with Beige Cabinets Ideas
Refine by:
Budget
Sort by:Popular Today
141 - 160 of 1,292 photos
Item 1 of 2
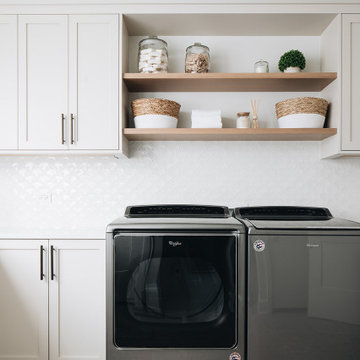
Inspiration for a large transitional u-shaped porcelain tile and beige floor dedicated laundry room remodel in Chicago with an undermount sink, shaker cabinets, beige cabinets, quartz countertops, white backsplash, ceramic backsplash, white walls, a side-by-side washer/dryer and white countertops
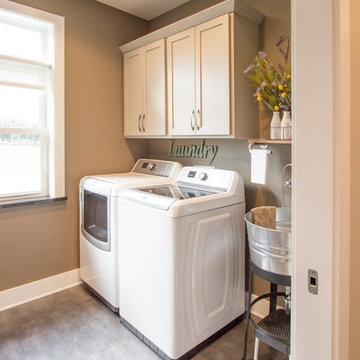
BJ Welling
Mid-sized elegant utility room photo in Other with flat-panel cabinets, beige cabinets and a side-by-side washer/dryer
Mid-sized elegant utility room photo in Other with flat-panel cabinets, beige cabinets and a side-by-side washer/dryer
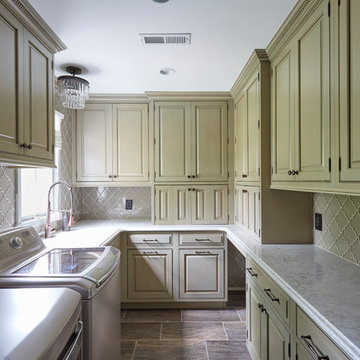
Inspiration for a large timeless u-shaped porcelain tile and brown floor laundry room remodel in Other with quartz countertops, a farmhouse sink, raised-panel cabinets, beige cabinets, gray backsplash, porcelain backsplash and white countertops
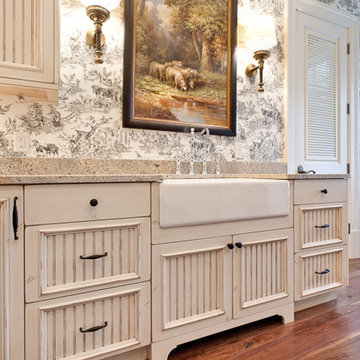
www.venvisio.com
Example of a large classic l-shaped dark wood floor utility room design in Atlanta with a farmhouse sink, beige cabinets, granite countertops and a side-by-side washer/dryer
Example of a large classic l-shaped dark wood floor utility room design in Atlanta with a farmhouse sink, beige cabinets, granite countertops and a side-by-side washer/dryer
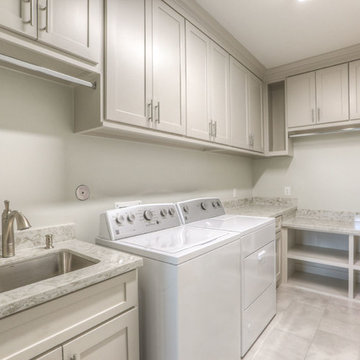
main laundry room by bedrooms
Example of a large transitional l-shaped ceramic tile and beige floor dedicated laundry room design in Houston with an undermount sink, shaker cabinets, beige cabinets, granite countertops, white walls and a side-by-side washer/dryer
Example of a large transitional l-shaped ceramic tile and beige floor dedicated laundry room design in Houston with an undermount sink, shaker cabinets, beige cabinets, granite countertops, white walls and a side-by-side washer/dryer
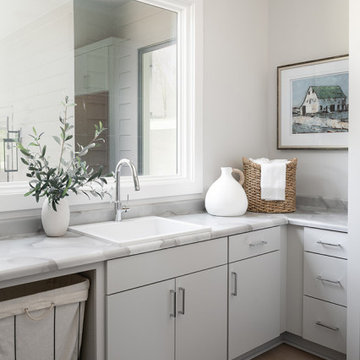
Our studio designed this luxury home by incorporating the house's sprawling golf course views. This resort-like home features three stunning bedrooms, a luxurious master bath with a freestanding tub, a spacious kitchen, a stylish formal living room, a cozy family living room, and an elegant home bar.
We chose a neutral palette throughout the home to amplify the bright, airy appeal of the home. The bedrooms are all about elegance and comfort, with soft furnishings and beautiful accessories. We added a grey accent wall with geometric details in the bar area to create a sleek, stylish look. The attractive backsplash creates an interesting focal point in the kitchen area and beautifully complements the gorgeous countertops. Stunning lighting, striking artwork, and classy decor make this lovely home look sophisticated, cozy, and luxurious.
---
Project completed by Wendy Langston's Everything Home interior design firm, which serves Carmel, Zionsville, Fishers, Westfield, Noblesville, and Indianapolis.
For more about Everything Home, see here: https://everythinghomedesigns.com/
To learn more about this project, see here:
https://everythinghomedesigns.com/portfolio/modern-resort-living/
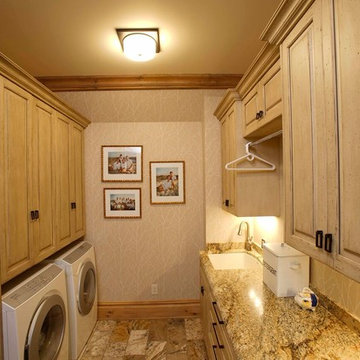
Inspiration for a large timeless single-wall dedicated laundry room remodel in Other with beige cabinets, granite countertops, beige walls, a side-by-side washer/dryer, an undermount sink and raised-panel cabinets
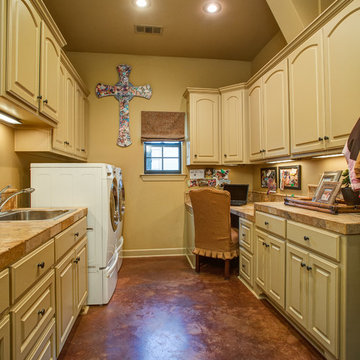
Custom home by Parkinson Building Group in Little Rock, AR.
Utility room - large traditional galley concrete floor and brown floor utility room idea in Little Rock with a drop-in sink, raised-panel cabinets, beige cabinets, wood countertops, beige walls, a side-by-side washer/dryer and beige countertops
Utility room - large traditional galley concrete floor and brown floor utility room idea in Little Rock with a drop-in sink, raised-panel cabinets, beige cabinets, wood countertops, beige walls, a side-by-side washer/dryer and beige countertops
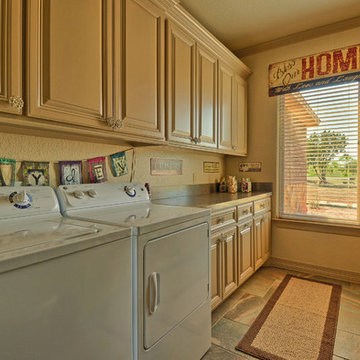
Large walk-in laundry room with plenty of storage.
Photographer: Ted Barrow
Utility room - mid-sized rustic galley travertine floor utility room idea in Dallas with beige cabinets, laminate countertops, beige walls and a side-by-side washer/dryer
Utility room - mid-sized rustic galley travertine floor utility room idea in Dallas with beige cabinets, laminate countertops, beige walls and a side-by-side washer/dryer
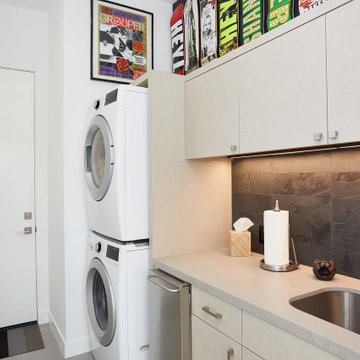
Mid-sized trendy single-wall porcelain tile and gray floor dedicated laundry room photo in Dallas with an undermount sink, flat-panel cabinets, beige cabinets, quartz countertops, white walls, a stacked washer/dryer and gray countertops

Photography by Starboard & Port of Springfield, Missouri.
Example of a mid-sized mountain style galley white floor dedicated laundry room design in Other with a single-bowl sink, shaker cabinets, beige cabinets, green walls, a side-by-side washer/dryer and gray countertops
Example of a mid-sized mountain style galley white floor dedicated laundry room design in Other with a single-bowl sink, shaker cabinets, beige cabinets, green walls, a side-by-side washer/dryer and gray countertops

Utility room - large transitional travertine floor utility room idea in Dallas with raised-panel cabinets, beige cabinets and white countertops
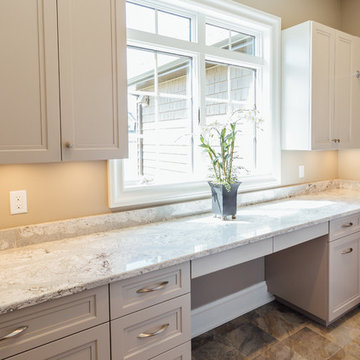
Kelsey Gene Photography
Large transitional u-shaped travertine floor dedicated laundry room photo in New York with recessed-panel cabinets, beige cabinets, solid surface countertops, beige walls and a side-by-side washer/dryer
Large transitional u-shaped travertine floor dedicated laundry room photo in New York with recessed-panel cabinets, beige cabinets, solid surface countertops, beige walls and a side-by-side washer/dryer
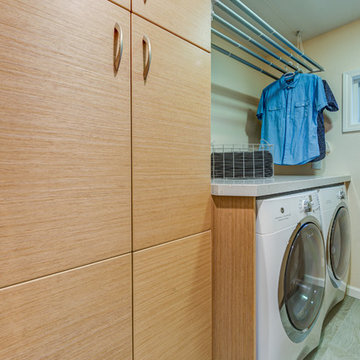
Treve Johnson Photography
Small transitional galley laminate floor and white floor dedicated laundry room photo in San Francisco with flat-panel cabinets, beige cabinets, quartz countertops, yellow walls and a side-by-side washer/dryer
Small transitional galley laminate floor and white floor dedicated laundry room photo in San Francisco with flat-panel cabinets, beige cabinets, quartz countertops, yellow walls and a side-by-side washer/dryer
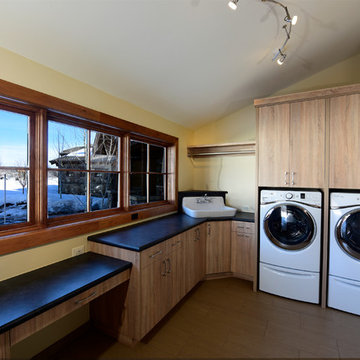
This laundry is made with a textured melamine from Stevens Melamine. It's made to look like old wood, but it's super durable. Photo by Rod Hanna.
Dedicated laundry room - mid-sized contemporary l-shaped brown floor dedicated laundry room idea in Other with a farmhouse sink, flat-panel cabinets, beige cabinets, laminate countertops and a side-by-side washer/dryer
Dedicated laundry room - mid-sized contemporary l-shaped brown floor dedicated laundry room idea in Other with a farmhouse sink, flat-panel cabinets, beige cabinets, laminate countertops and a side-by-side washer/dryer
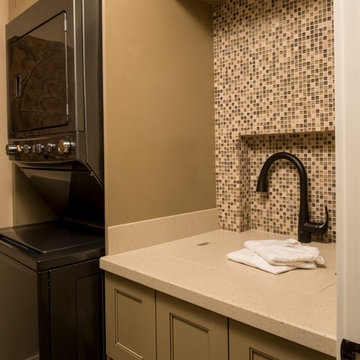
Original laundry room was inefficient and lacked storage. Redesigned laundry room for maximum efficiency. Custom cabinets were designed to accommodate stacked washer and dryer; laundry sink, folding area and storage. The space for folding laundry was achieved by creating a removable counter top that reveals the laundry sink below. The faucet was recessed to allow for maximum folding space. Area below sink cabinet is used for the dog's feeding station
Interior Design: Bell & Associates Interior Design, Ltd
Construction: Sigmon Construction
Cabinets: Cardinal Cabinetworks
Photography: Steven Paul Whitsitt Photography
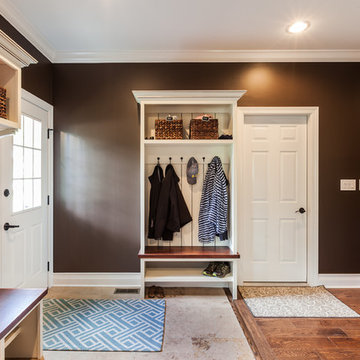
Traditional inset cabinetry (with a shaker and bead) flank these beautiful walls in Clarendon Hills. The two tone kitchen cabinets are finished in a dark brown (island and cabinet hood) and a cream with a glaze on the perimeter.
The multi-purpose laundry room also holds two mudroom lockers for shoes, jackets, winter accessories, and school supplies.
Cabinetry designed, built, and installed by Wheatland Custom Cabinetry & Woodwork. General contracting and remodel by Hyland Homes.
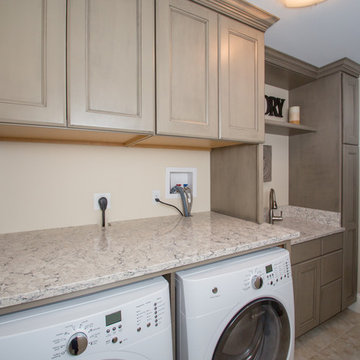
Decora Cabinetry, Maple Roslyn Door Style in the Angora finish. The countertops are Viatera “Aria” with eased edge.
Designer: Dave Mauricio
Photo Credit: Nicola Richard
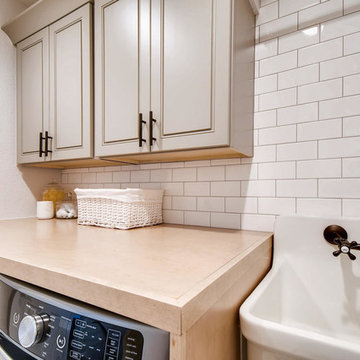
Example of a large country galley ceramic tile and multicolored floor dedicated laundry room design in Denver with a single-bowl sink, shaker cabinets, beige cabinets, wood countertops, white walls, a side-by-side washer/dryer and brown countertops
Laundry Room with Beige Cabinets Ideas
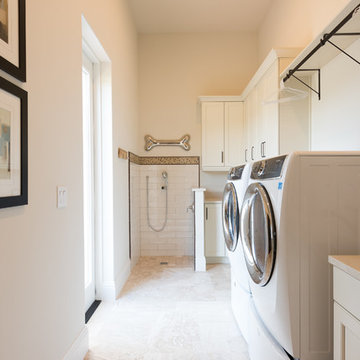
Inspiration for a mid-sized mediterranean single-wall beige floor utility room remodel in Orlando with an undermount sink, recessed-panel cabinets, beige cabinets, quartz countertops, beige walls, a side-by-side washer/dryer and beige countertops
8





