Laundry Room with Marble Countertops Ideas
Refine by:
Budget
Sort by:Popular Today
21 - 40 of 1,445 photos
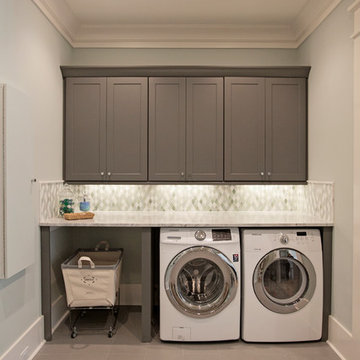
Abby Caroline Photography
Inspiration for a large transitional galley porcelain tile dedicated laundry room remodel in Atlanta with shaker cabinets, marble countertops, gray walls, a side-by-side washer/dryer and gray cabinets
Inspiration for a large transitional galley porcelain tile dedicated laundry room remodel in Atlanta with shaker cabinets, marble countertops, gray walls, a side-by-side washer/dryer and gray cabinets

Landmark Photography
Inspiration for a huge contemporary single-wall slate floor dedicated laundry room remodel in Minneapolis with blue cabinets, a side-by-side washer/dryer, a drop-in sink, shaker cabinets, marble countertops and gray walls
Inspiration for a huge contemporary single-wall slate floor dedicated laundry room remodel in Minneapolis with blue cabinets, a side-by-side washer/dryer, a drop-in sink, shaker cabinets, marble countertops and gray walls
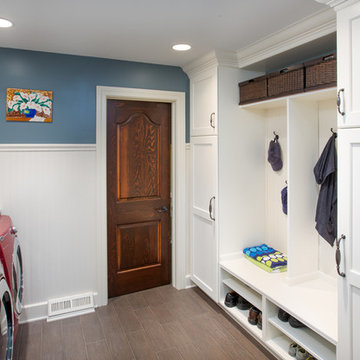
Grabill Mudroom Cabinets
Utility room - mid-sized transitional single-wall porcelain tile and beige floor utility room idea in Indianapolis with recessed-panel cabinets, white cabinets, marble countertops, beige walls and a side-by-side washer/dryer
Utility room - mid-sized transitional single-wall porcelain tile and beige floor utility room idea in Indianapolis with recessed-panel cabinets, white cabinets, marble countertops, beige walls and a side-by-side washer/dryer

Floor to ceiling cabinetry with a mixture of shelves provides plenty of storage space in this custom laundry room. Plenty of counter space for folding and watching your iPad while performing chores. Pet nook gives a proper space for pet bed and supplies. Space as pictured is in white melamine and RTF however we custom paint so it could be done in paint grade materials just as easily.
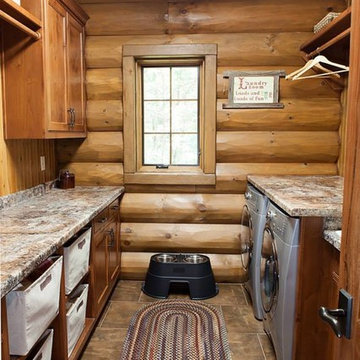
Designed & Built by Wisconsin Log Homes / Photos by KCJ Studios
Inspiration for a mid-sized rustic galley ceramic tile dedicated laundry room remodel in Other with a drop-in sink, flat-panel cabinets, medium tone wood cabinets, marble countertops, brown walls and a side-by-side washer/dryer
Inspiration for a mid-sized rustic galley ceramic tile dedicated laundry room remodel in Other with a drop-in sink, flat-panel cabinets, medium tone wood cabinets, marble countertops, brown walls and a side-by-side washer/dryer
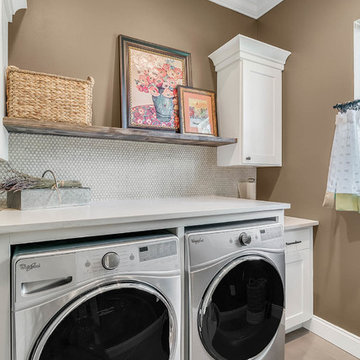
Example of a mid-sized transitional single-wall travertine floor and beige floor dedicated laundry room design in Orlando with shaker cabinets, white cabinets, marble countertops, brown walls and a side-by-side washer/dryer
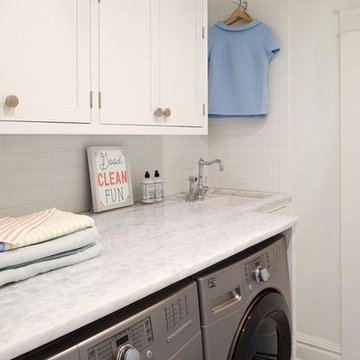
Vantage Architectural Imagery
Inspiration for a small scandinavian galley porcelain tile dedicated laundry room remodel in Denver with a drop-in sink, recessed-panel cabinets, white cabinets, marble countertops, white walls and a side-by-side washer/dryer
Inspiration for a small scandinavian galley porcelain tile dedicated laundry room remodel in Denver with a drop-in sink, recessed-panel cabinets, white cabinets, marble countertops, white walls and a side-by-side washer/dryer

Example of a huge island style u-shaped limestone floor, beige floor and shiplap wall utility room design in Miami with an undermount sink, recessed-panel cabinets, brown cabinets, marble countertops, white walls, a side-by-side washer/dryer and white countertops
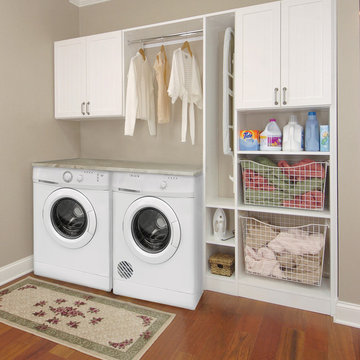
Mid-sized elegant single-wall medium tone wood floor dedicated laundry room photo in San Diego with shaker cabinets, white cabinets, marble countertops, beige walls and a side-by-side washer/dryer

Large minimalist u-shaped light wood floor, vaulted ceiling and shiplap wall dedicated laundry room photo in San Francisco with a farmhouse sink, shaker cabinets, white cabinets, marble countertops, white backsplash, wood backsplash, white walls, a side-by-side washer/dryer and white countertops

Dedicated laundry room - large country single-wall porcelain tile and multicolored floor dedicated laundry room idea in Charleston with an undermount sink, recessed-panel cabinets, black cabinets, marble countertops, white walls, a side-by-side washer/dryer and gray countertops

Grabill Mudroom Cabinets
Mid-sized transitional single-wall porcelain tile and beige floor utility room photo in Indianapolis with recessed-panel cabinets, white cabinets, marble countertops, beige walls and a side-by-side washer/dryer
Mid-sized transitional single-wall porcelain tile and beige floor utility room photo in Indianapolis with recessed-panel cabinets, white cabinets, marble countertops, beige walls and a side-by-side washer/dryer
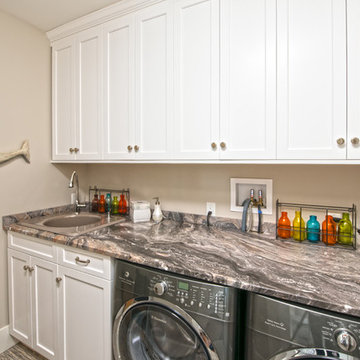
Mary Prince Photography
Utility room - mid-sized transitional galley medium tone wood floor utility room idea in Boston with a drop-in sink, raised-panel cabinets, white cabinets, marble countertops, beige walls and a side-by-side washer/dryer
Utility room - mid-sized transitional galley medium tone wood floor utility room idea in Boston with a drop-in sink, raised-panel cabinets, white cabinets, marble countertops, beige walls and a side-by-side washer/dryer
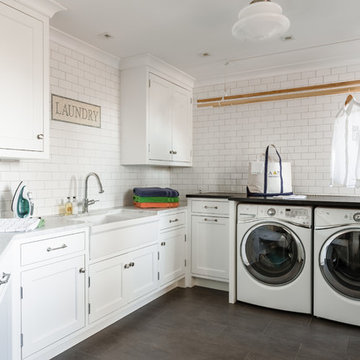
Wes Tarca
Example of a classic laundry room design in New York with a farmhouse sink, flat-panel cabinets, white cabinets, marble countertops, white walls and a side-by-side washer/dryer
Example of a classic laundry room design in New York with a farmhouse sink, flat-panel cabinets, white cabinets, marble countertops, white walls and a side-by-side washer/dryer

Contemporary Style
Architectural Photography - Ron Rosenzweig
Large trendy single-wall marble floor laundry room photo in Miami with an undermount sink, recessed-panel cabinets, black cabinets, marble countertops, beige walls and a side-by-side washer/dryer
Large trendy single-wall marble floor laundry room photo in Miami with an undermount sink, recessed-panel cabinets, black cabinets, marble countertops, beige walls and a side-by-side washer/dryer

We reimagined a closed-off room as a mighty mudroom with a pet spa for the Pasadena Showcase House of Design 2020. It features a dog bath with Japanese tile and a dog-bone drain, storage for the kids’ gear, a dog kennel, a wi-fi enabled washer/dryer, and a steam closet.
---
Project designed by Courtney Thomas Design in La Cañada. Serving Pasadena, Glendale, Monrovia, San Marino, Sierra Madre, South Pasadena, and Altadena.
For more about Courtney Thomas Design, click here: https://www.courtneythomasdesign.com/
To learn more about this project, click here:
https://www.courtneythomasdesign.com/portfolio/pasadena-showcase-pet-friendly-mudroom/

Mid-sized transitional single-wall porcelain tile and multicolored floor dedicated laundry room photo in Salt Lake City with an undermount sink, shaker cabinets, white cabinets, marble countertops, gray walls and a side-by-side washer/dryer
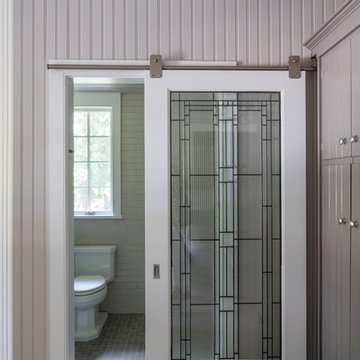
the mudroom was even with the first floor and included an interior stairway down to the garage level. Careful consideration was taken into account when laying out the wall and ceiling paneling to make sure all the beads align.
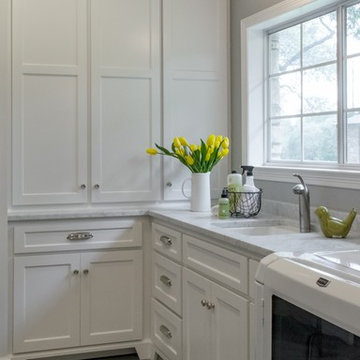
Laundry, Craft,room, with, plenty,of,space,to work, and play, windows,over look, the beautiful, backyard, extra, refrigerator,hanging,rod, white,cabinets,storage,organize,space,white, washer,dryer, San Antonio, design, designer,
Laundry Room with Marble Countertops Ideas
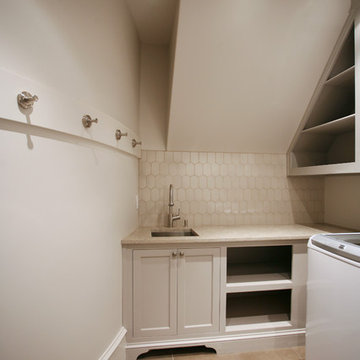
Veranda Leather 13 x 20 floor tiles, 6th Avenue Fog backsplash by Builders Floor Covering & Tile. Aria Honed Marble countertop provided by Atlanta Kitchen.
2





