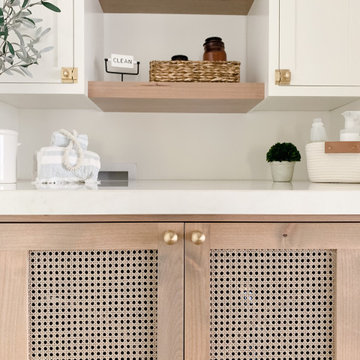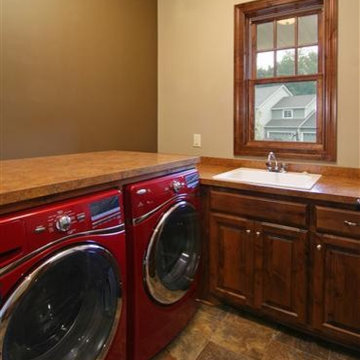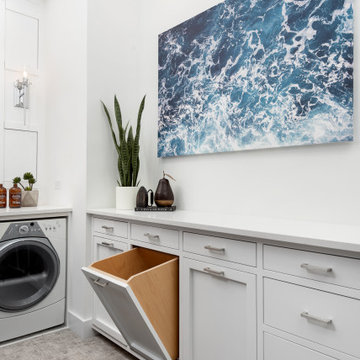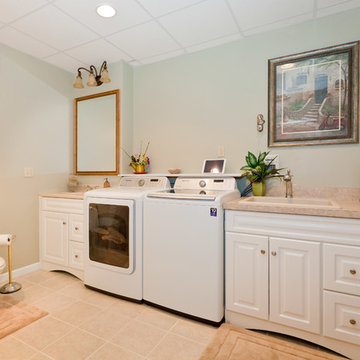Laundry Room Ideas & Designs
Refine by:
Budget
Sort by:Popular Today
2921 - 2940 of 145,925 photos

In the mudroom, a wall of cubbies, including show storage, welcomes the family from the side entrance. Neal's Design Remodel
Mid-sized elegant porcelain tile utility room photo in Cincinnati with white cabinets, blue walls, a side-by-side washer/dryer and raised-panel cabinets
Mid-sized elegant porcelain tile utility room photo in Cincinnati with white cabinets, blue walls, a side-by-side washer/dryer and raised-panel cabinets
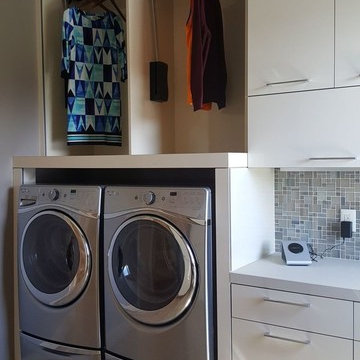
Utility room - mid-sized contemporary l-shaped light wood floor utility room idea in Las Vegas with flat-panel cabinets, white cabinets, quartz countertops, a side-by-side washer/dryer, an undermount sink and gray walls
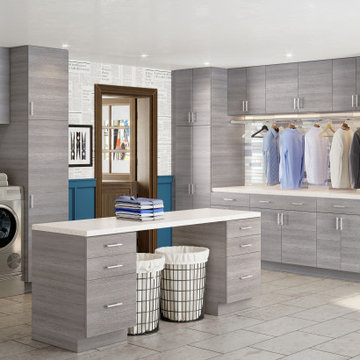
Huge trendy l-shaped porcelain tile and beige floor dedicated laundry room photo in Salt Lake City with flat-panel cabinets, brown cabinets, quartz countertops, white walls, a side-by-side washer/dryer and beige countertops
Find the right local pro for your project

Farmhouse Laundry Room with Mobile Island
Example of a large farmhouse u-shaped medium tone wood floor and brown floor dedicated laundry room design in Atlanta with recessed-panel cabinets, quartz countertops, beige walls, a side-by-side washer/dryer, an undermount sink, green cabinets and white countertops
Example of a large farmhouse u-shaped medium tone wood floor and brown floor dedicated laundry room design in Atlanta with recessed-panel cabinets, quartz countertops, beige walls, a side-by-side washer/dryer, an undermount sink, green cabinets and white countertops
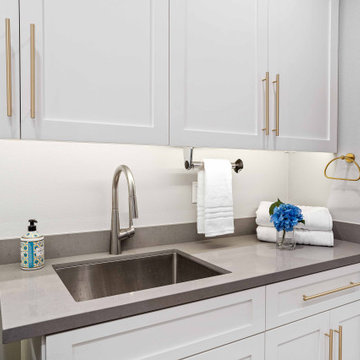
Expand the laundry room by borrowing space from a bedroom
Eclectic laundry room photo in San Francisco
Eclectic laundry room photo in San Francisco

Tom Crane
Inspiration for a large timeless l-shaped dark wood floor and brown floor dedicated laundry room remodel in Philadelphia with beige cabinets, an utility sink, shaker cabinets, wood countertops, beige walls, a side-by-side washer/dryer and beige countertops
Inspiration for a large timeless l-shaped dark wood floor and brown floor dedicated laundry room remodel in Philadelphia with beige cabinets, an utility sink, shaker cabinets, wood countertops, beige walls, a side-by-side washer/dryer and beige countertops
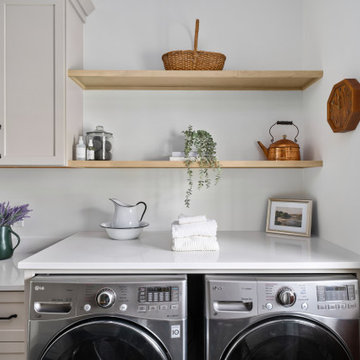
Sponsored
Columbus, OH
Dave Fox Design Build Remodelers
Columbus Area's Luxury Design Build Firm | 17x Best of Houzz Winner!

Contemporary Style
Architectural Photography - Ron Rosenzweig
Large trendy single-wall marble floor laundry room photo in Miami with an undermount sink, recessed-panel cabinets, black cabinets, marble countertops, beige walls and a side-by-side washer/dryer
Large trendy single-wall marble floor laundry room photo in Miami with an undermount sink, recessed-panel cabinets, black cabinets, marble countertops, beige walls and a side-by-side washer/dryer
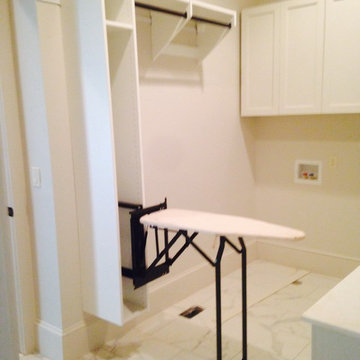
Large minimalist u-shaped dedicated laundry room photo in Birmingham with raised-panel cabinets, white cabinets and a side-by-side washer/dryer
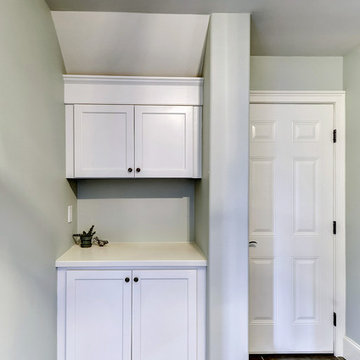
Inspiration for a small transitional l-shaped vinyl floor utility room remodel in Philadelphia with an undermount sink, recessed-panel cabinets, white cabinets, solid surface countertops, blue walls and a side-by-side washer/dryer
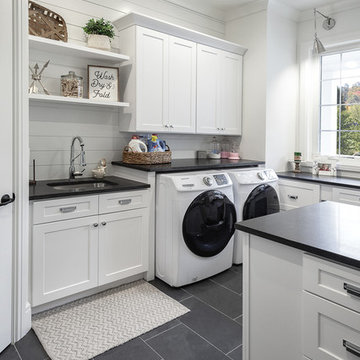
This is a Laundry Room Plus! We’re seeing more and more homeowners taking advantage of this space to include extra square feet and features to help improve the way your family lives. They wanted a space where the children could work on crafts – glue, paint, color – and they could be close by Mom on the first floor. She can be preparing dinner and still see the kids working on crafts in the laundry room. Better yet, she can be doing laundry and the kids are right there completely entertained!

Sponsored
Columbus, OH
Dave Fox Design Build Remodelers
Columbus Area's Luxury Design Build Firm | 17x Best of Houzz Winner!
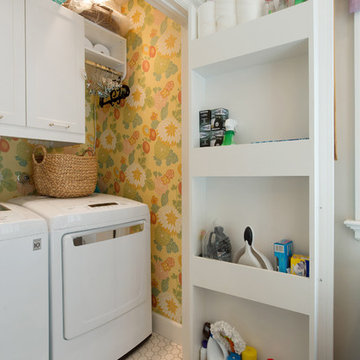
Small but sunny! This laundry closet makes the most of every square inch, fitted with custom storage on doors for cleaning supplies and (so much) more. Wallpaper is Thibaut, and design by Courtney B. Smith.
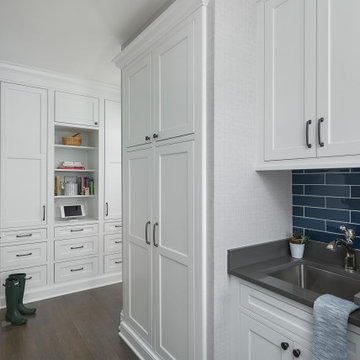
Inspiration for a mid-sized transitional galley medium tone wood floor and brown floor utility room remodel in Chicago with an undermount sink, beaded inset cabinets, white cabinets, quartz countertops, gray walls, a side-by-side washer/dryer and gray countertops
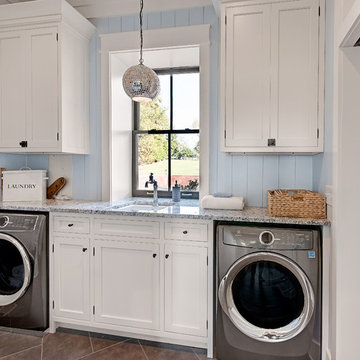
Example of a mid-sized beach style single-wall gray floor laundry room design in Baltimore with an undermount sink, white cabinets, granite countertops, blue walls, a side-by-side washer/dryer and beaded inset cabinets
Laundry Room Ideas & Designs

Sponsored
Columbus, OH
Dave Fox Design Build Remodelers
Columbus Area's Luxury Design Build Firm | 17x Best of Houzz Winner!
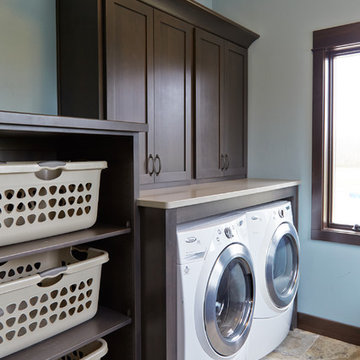
Example of a mid-sized classic dedicated laundry room design in Other with shaker cabinets, quartz countertops and a side-by-side washer/dryer
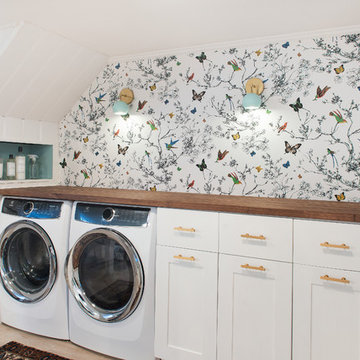
Photography: Ben Gebo
Example of a mid-sized transitional light wood floor and beige floor utility room design in Boston with an integrated sink, recessed-panel cabinets, white cabinets, wood countertops, white walls and a side-by-side washer/dryer
Example of a mid-sized transitional light wood floor and beige floor utility room design in Boston with an integrated sink, recessed-panel cabinets, white cabinets, wood countertops, white walls and a side-by-side washer/dryer
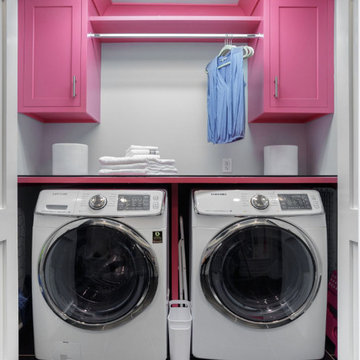
Small transitional single-wall laminate floor and black floor laundry closet photo in Philadelphia with recessed-panel cabinets, solid surface countertops and gray walls
147






