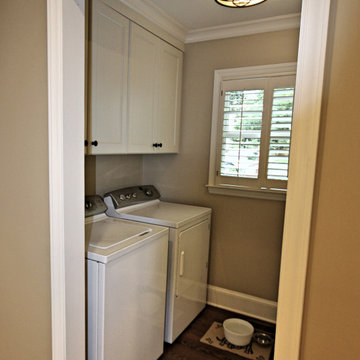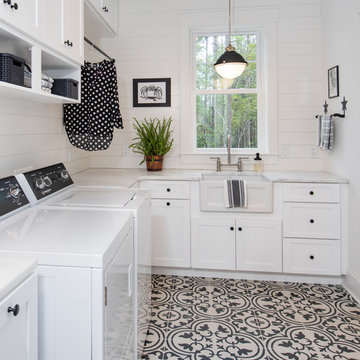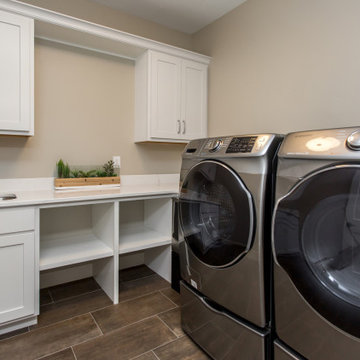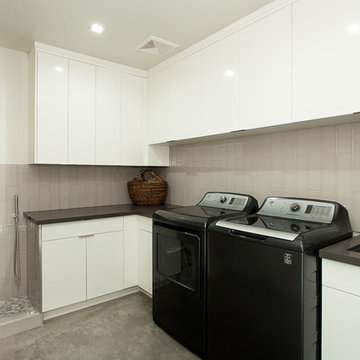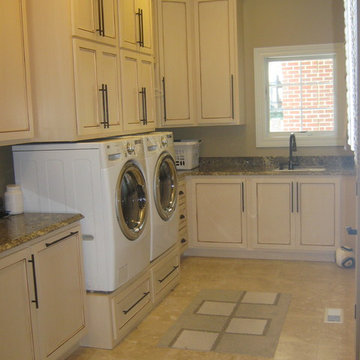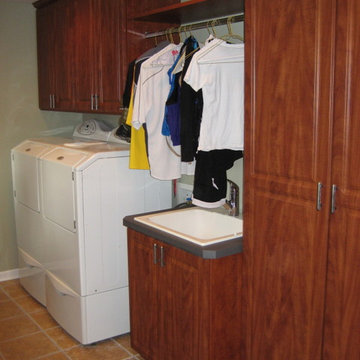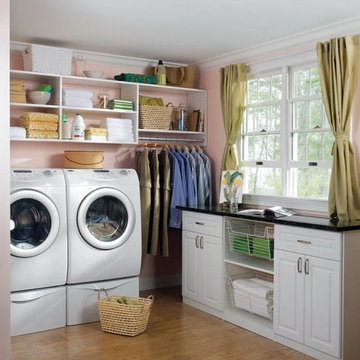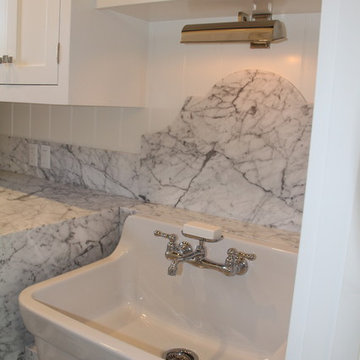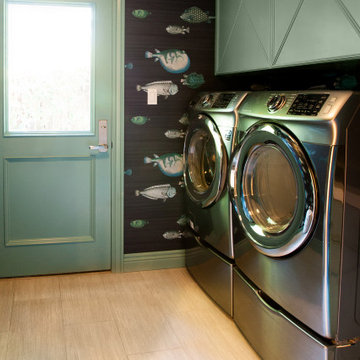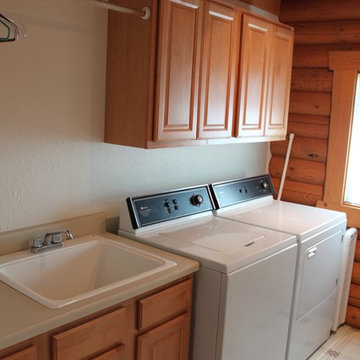Laundry Room Ideas & Designs
Refine by:
Budget
Sort by:Popular Today
29261 - 29280 of 145,938 photos
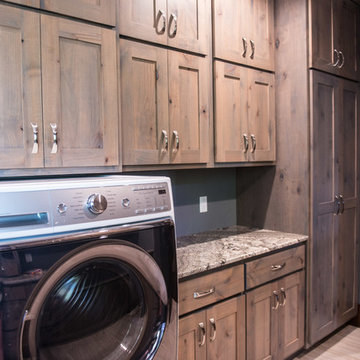
Ample cabinetry surrounds the front loading washer & dryer units. Broom cabinet on the far end.
Mandi B Photography
Huge mountain style u-shaped gray floor utility room photo in Other with an undermount sink, flat-panel cabinets, light wood cabinets, granite countertops, blue walls, a side-by-side washer/dryer and multicolored countertops
Huge mountain style u-shaped gray floor utility room photo in Other with an undermount sink, flat-panel cabinets, light wood cabinets, granite countertops, blue walls, a side-by-side washer/dryer and multicolored countertops
Find the right local pro for your project
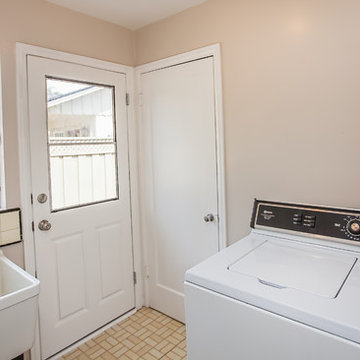
Capulet Films and Photography
Trendy laundry room photo in San Francisco
Trendy laundry room photo in San Francisco
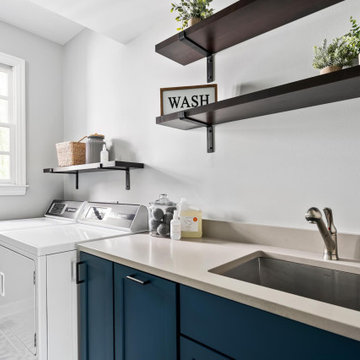
Sponsored
Columbus, OH
Dave Fox Design Build Remodelers
Columbus Area's Luxury Design Build Firm | 17x Best of Houzz Winner!
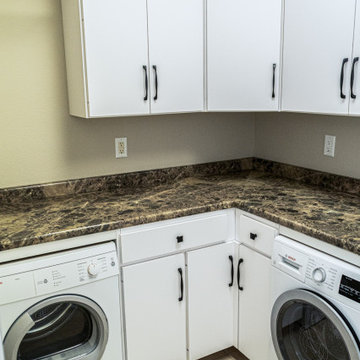
Example of a large trendy l-shaped porcelain tile and white floor utility room design in Other with a double-bowl sink, flat-panel cabinets, white cabinets, laminate countertops, yellow walls, a side-by-side washer/dryer and multicolored countertops
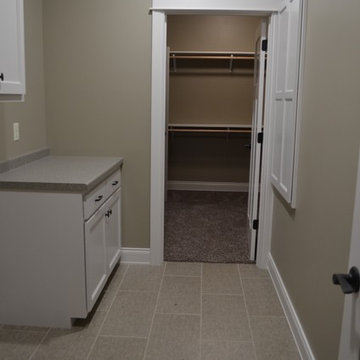
This laundry room connects to both the mudroom of the home and the master bedroom closet. The door to the closet can be locked for privacy when not transporting laundry. There is also a large storage closet built-in to utilize the otherwise wasted space above the staircase to the basement. The large headers above the doorways carried into this room.
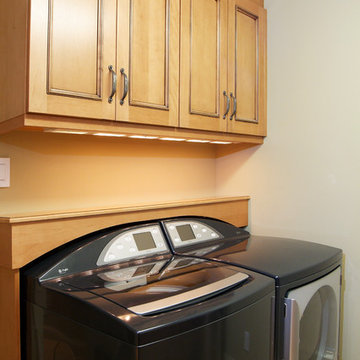
In this remodeled laundry room, we eliminated the awkward gap behind the washer & dryer and created an attractive, functional shelf.
Simple solution to awkward problem.
photography by Miro Dvorscak
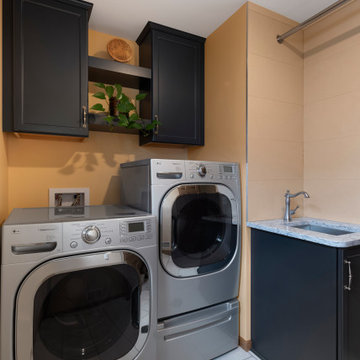
Example of a mid-sized trendy galley porcelain tile and white floor dedicated laundry room design in Minneapolis with an undermount sink, shaker cabinets, black cabinets, quartzite countertops, beige walls, a side-by-side washer/dryer and white countertops

Sponsored
Columbus, OH
Dave Fox Design Build Remodelers
Columbus Area's Luxury Design Build Firm | 17x Best of Houzz Winner!
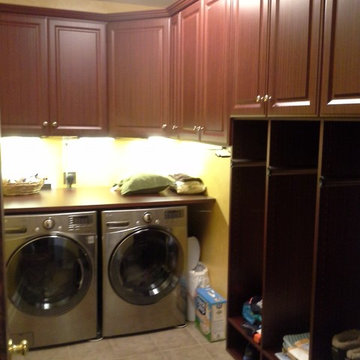
This laundry room/mud room was built using our Autumn Cherry finish. Wall cabinetry across the room give non-stop storage possibilities. Countertop on washer and dryer creates the perfect folding area. Four mud room lockers provide individual "dumping" places for hanging backpacks, purses, coats, hats, and shoes upon entry. Hooks and pull out rods offer practical usage for a variety of needs.
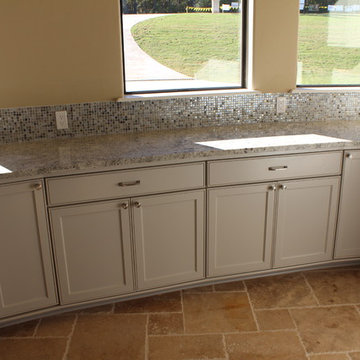
Laundry Room
Inspiration for a mid-sized transitional u-shaped travertine floor dedicated laundry room remodel in New Orleans with an undermount sink, flat-panel cabinets, gray cabinets, granite countertops, beige walls and a side-by-side washer/dryer
Inspiration for a mid-sized transitional u-shaped travertine floor dedicated laundry room remodel in New Orleans with an undermount sink, flat-panel cabinets, gray cabinets, granite countertops, beige walls and a side-by-side washer/dryer
Laundry Room Ideas & Designs

Sponsored
Columbus, OH
Dave Fox Design Build Remodelers
Columbus Area's Luxury Design Build Firm | 17x Best of Houzz Winner!
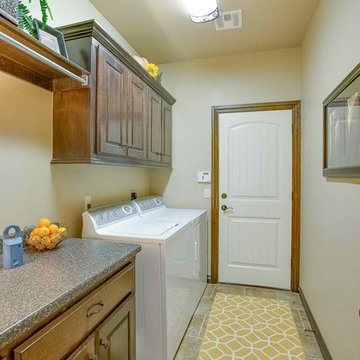
Laundry Organizer and Storage
Example of a trendy laundry room design in Orange County
Example of a trendy laundry room design in Orange County
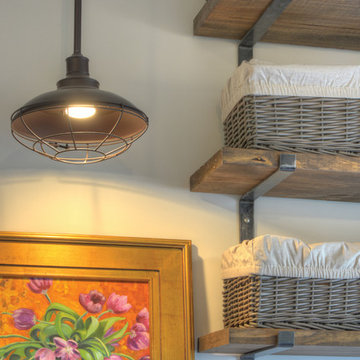
Georgia Coast Design & Construction - Southern Living Custom Builder Showcase Home at St. Simons Island, GA
Built on a one-acre, lakefront lot on the north end of St. Simons Island, the Southern Living Custom Builder Showcase Home is characterized as Old World European featuring exterior finishes of Mosstown brick and Old World stucco, Weathered Wood colored designer shingles, cypress beam accents and a handcrafted Mahogany door.
Inside the three-bedroom, 2,400-square-foot showcase home, Old World rustic and modern European style blend with high craftsmanship to create a sense of timeless quality, stability, and tranquility. Behind the scenes, energy efficient technologies combine with low maintenance materials to create a home that is economical to maintain for years to come. The home's open floor plan offers a dining room/kitchen/great room combination with an easy flow for entertaining or family interaction. The interior features arched doorways, textured walls and distressed hickory floors.
1464






