L-Shaped Laundry Room Ideas
Refine by:
Budget
Sort by:Popular Today
621 - 640 of 6,072 photos
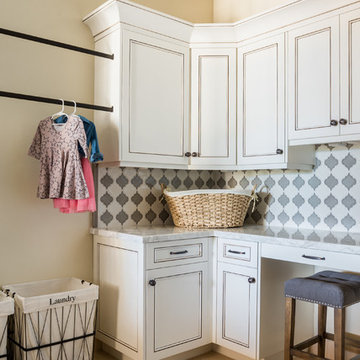
Tuscan l-shaped dedicated laundry room photo in San Luis Obispo with recessed-panel cabinets, marble countertops, beige walls and white cabinets
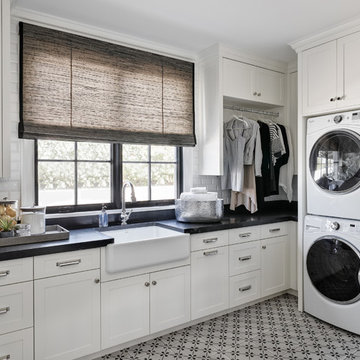
DeCesare Design Group
Werner Segarra Photography, Inc.
Inspiration for a timeless l-shaped multicolored floor dedicated laundry room remodel in Phoenix with a farmhouse sink, shaker cabinets, white cabinets and black countertops
Inspiration for a timeless l-shaped multicolored floor dedicated laundry room remodel in Phoenix with a farmhouse sink, shaker cabinets, white cabinets and black countertops

Finger Photography
Example of a small arts and crafts l-shaped vinyl floor and brown floor dedicated laundry room design in San Francisco with an undermount sink, recessed-panel cabinets, gray cabinets, quartz countertops, yellow walls and a stacked washer/dryer
Example of a small arts and crafts l-shaped vinyl floor and brown floor dedicated laundry room design in San Francisco with an undermount sink, recessed-panel cabinets, gray cabinets, quartz countertops, yellow walls and a stacked washer/dryer

Large Modern Laundry Room
Sacha Griffin, Souther Digital
Large trendy l-shaped porcelain tile and beige floor dedicated laundry room photo in Atlanta with an undermount sink, shaker cabinets, quartz countertops, a stacked washer/dryer, blue cabinets, white walls and white countertops
Large trendy l-shaped porcelain tile and beige floor dedicated laundry room photo in Atlanta with an undermount sink, shaker cabinets, quartz countertops, a stacked washer/dryer, blue cabinets, white walls and white countertops

Robert Brittingham|RJN Imaging
Builder: The Thomas Group
Staging: Open House LLC
Dedicated laundry room - mid-sized contemporary l-shaped brick floor and red floor dedicated laundry room idea in Seattle with an undermount sink, shaker cabinets, gray cabinets, solid surface countertops, white walls and a side-by-side washer/dryer
Dedicated laundry room - mid-sized contemporary l-shaped brick floor and red floor dedicated laundry room idea in Seattle with an undermount sink, shaker cabinets, gray cabinets, solid surface countertops, white walls and a side-by-side washer/dryer

Inspiration for a mid-sized transitional l-shaped ceramic tile and beige floor utility room remodel in DC Metro with an undermount sink, raised-panel cabinets, gray cabinets, granite countertops, beige walls, a stacked washer/dryer and multicolored countertops
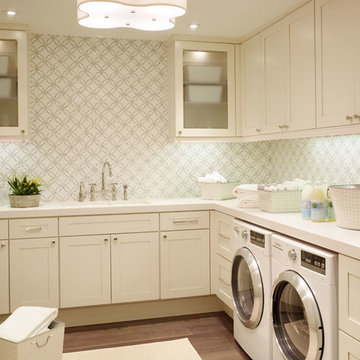
Modern laundry room with a marble mosaic backsplash. Please visit our website at www.french-brown.com to see more of our products.
Dedicated laundry room - contemporary l-shaped brown floor and medium tone wood floor dedicated laundry room idea in Dallas with an integrated sink, shaker cabinets, white cabinets, white walls and a side-by-side washer/dryer
Dedicated laundry room - contemporary l-shaped brown floor and medium tone wood floor dedicated laundry room idea in Dallas with an integrated sink, shaker cabinets, white cabinets, white walls and a side-by-side washer/dryer
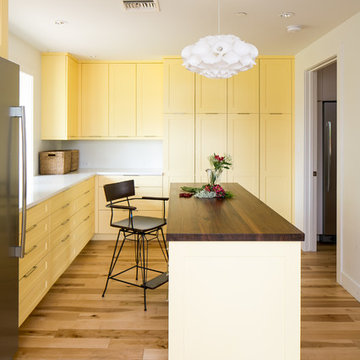
Photography: Ryan Garvin
Inspiration for a 1960s l-shaped light wood floor and brown floor utility room remodel in Phoenix with yellow cabinets, quartzite countertops, white walls, a concealed washer/dryer, shaker cabinets and white countertops
Inspiration for a 1960s l-shaped light wood floor and brown floor utility room remodel in Phoenix with yellow cabinets, quartzite countertops, white walls, a concealed washer/dryer, shaker cabinets and white countertops

This home is full of clean lines, soft whites and grey, & lots of built-in pieces. Large entry area with message center, dual closets, custom bench with hooks and cubbies to keep organized. Living room fireplace with shiplap, custom mantel and cabinets, and white brick.
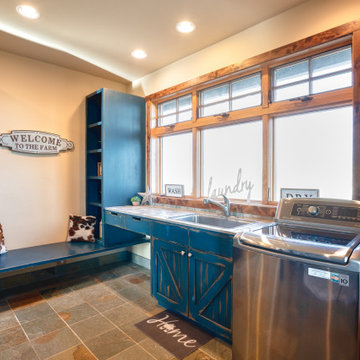
Farmhouse laundry room with blue, rustic cabinets
Large country l-shaped terra-cotta tile and multicolored floor utility room photo in Other with a drop-in sink, blue cabinets, beige walls and a side-by-side washer/dryer
Large country l-shaped terra-cotta tile and multicolored floor utility room photo in Other with a drop-in sink, blue cabinets, beige walls and a side-by-side washer/dryer
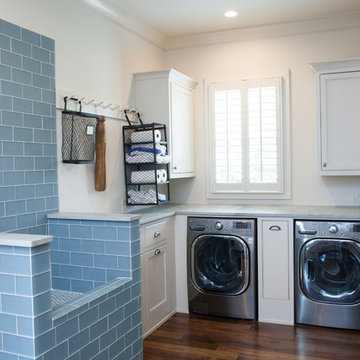
Addison Hill Photography
Utility room - farmhouse l-shaped dark wood floor utility room idea in Atlanta with white walls and a side-by-side washer/dryer
Utility room - farmhouse l-shaped dark wood floor utility room idea in Atlanta with white walls and a side-by-side washer/dryer

Tucked between the Main House and the Guest Addition is the new Laundry Room. The travertine floor tile continues from the original Kitchen into the Laundry Room.

Inspiration for a transitional l-shaped multicolored floor laundry room remodel in Minneapolis with an utility sink, flat-panel cabinets, white cabinets, wood countertops, white walls and brown countertops
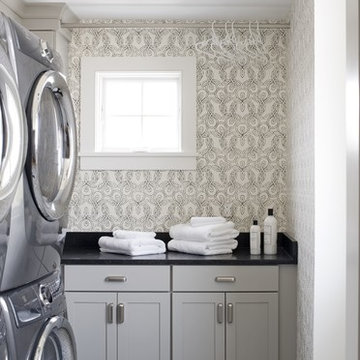
Dedicated laundry room - transitional l-shaped dedicated laundry room idea in Portland Maine with shaker cabinets and gray cabinets

Large, stainless steel sink with wall faucet that has a sprinkler head makes bath time easier. This unique space is loaded with amenities devoted to pampering four-legged family members, including an island for brushing, built-in water fountain, and hideaway food dish holders.
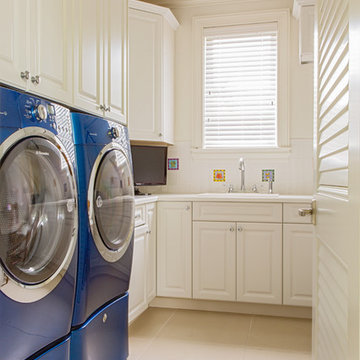
Modest priced cabinetry with a custom flair. We brought the cabinets over the washer and dryer down to finish flush to give a built in look. Simple white dal tile backsplash is accented with custom, hand painted inserts.

This lovely transitional home in Minnesota's lake country pairs industrial elements with softer formal touches. It uses an eclectic mix of materials and design elements to create a beautiful yet comfortable family home.

Craftsman style laundry room with painted blue cabinetry complete with rollaway folding station, floating shelves, drying rack, and sink.
Photo credit: Lindsay Salazar Photography
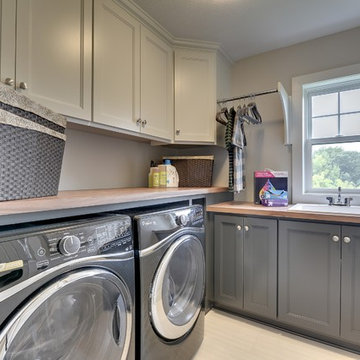
Second floor laundry room has two tones of cabinet. The lower cabinets match the washer and dryer.
Photography by Spacecrafting
Large transitional l-shaped ceramic tile dedicated laundry room photo in Minneapolis with a drop-in sink, recessed-panel cabinets, gray cabinets, laminate countertops, gray walls and a side-by-side washer/dryer
Large transitional l-shaped ceramic tile dedicated laundry room photo in Minneapolis with a drop-in sink, recessed-panel cabinets, gray cabinets, laminate countertops, gray walls and a side-by-side washer/dryer
L-Shaped Laundry Room Ideas
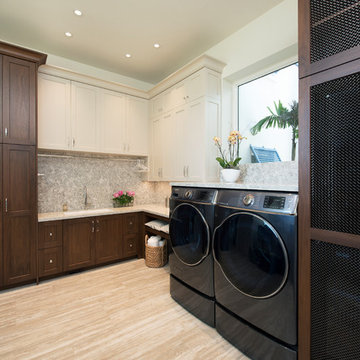
Laundry room - transitional l-shaped beige floor laundry room idea in Miami with shaker cabinets, dark wood cabinets, white countertops, an undermount sink, white walls and a side-by-side washer/dryer
32





