Light Wood Floor Kitchen Ideas
Refine by:
Budget
Sort by:Popular Today
661 - 680 of 218,645 photos
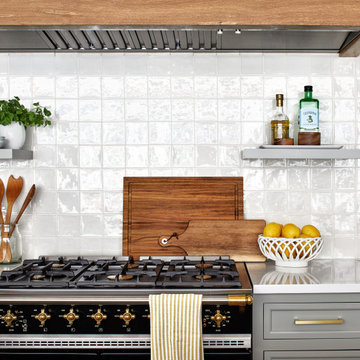
Open concept kitchen - large french country u-shaped light wood floor open concept kitchen idea in DC Metro with a farmhouse sink, shaker cabinets, gray cabinets, quartz countertops, white backsplash, stone tile backsplash, black appliances, an island and white countertops

The homeowners of this Mid Century Modern home in Creve Coeur are a young Architect and his wife and their two young sons. Being avid collectors of Mid Century Modern furniture and furnishings, they purchased their Atomic Ranch home, built in the 1970s, and saw in it a perfect future vessel for their lifestyle. Nothing had been done to the home in 40 years but they saw it as a fresh palette. The walls separating the kitchen from the dining, living, and entry areas were removed. Support beams and columns were created to hold the loads. The kitchen and laundry facilities were gutted and the living areas refurbished. They saw open space with great light, just waiting to be used. As they waited for the perfect time, they continued collecting. The Architect purchased their Claritone, of which less than 50 are in circulation: two are in the Playboy Mansion, and Frank Sinatra had four. They found their Bertoia wire chairs, and Eames and Baby Eames rockers. The chandelier over the dining room was found in a Los Angeles prop studio. The dining table and benches were made from the reclaimed wood of a beam that was removed, custom designed and made by Mwanzi and Co. The flooring is white oak with a white stain. Chairs are by Kartell. The lighting pendants over the island are by Tom Dixon and were found at Centro in St. Louis. Appliances were collected as they found them on sale and were stored in the garage along with the collections, until the time was right.. Even the dog was curated...from a South Central Los Angeles Animal Shelter!
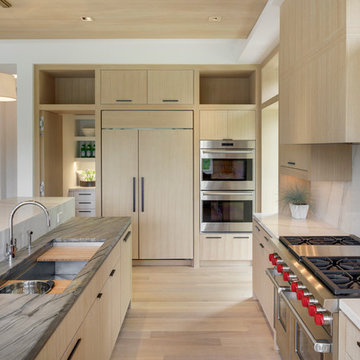
Builder: John Kraemer & Sons, Inc. - Architect: Charlie & Co. Design, Ltd. - Interior Design: Martha O’Hara Interiors - Photo: Spacecrafting Photography
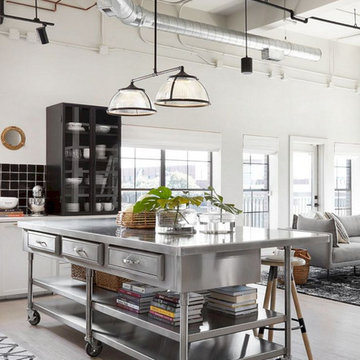
Open concept kitchen - mid-sized industrial l-shaped light wood floor and brown floor open concept kitchen idea in Columbus with a drop-in sink, flat-panel cabinets, white cabinets, stainless steel countertops, black backsplash, ceramic backsplash, stainless steel appliances, an island and white countertops
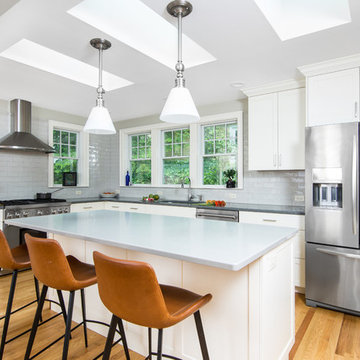
Max Wedge Photography
Kitchen - large transitional l-shaped light wood floor kitchen idea in Detroit with shaker cabinets, white cabinets, quartz countertops, gray backsplash, porcelain backsplash, stainless steel appliances, an island, gray countertops and an undermount sink
Kitchen - large transitional l-shaped light wood floor kitchen idea in Detroit with shaker cabinets, white cabinets, quartz countertops, gray backsplash, porcelain backsplash, stainless steel appliances, an island, gray countertops and an undermount sink
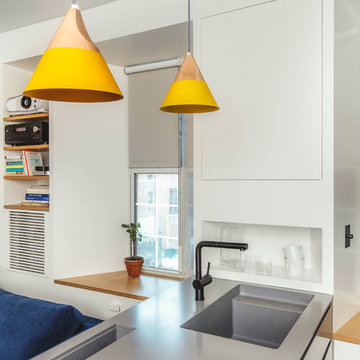
A tiny jewel box apartment nestled into the landmarked neighborhood of Forest Hills, this renovation included custom work in every corner.
In order to maximize space, uneven walls on the window wall were built out to become storage spaces. The kitchen, clad in a clean solid surface material, houses hidden storage spots.
Attention to detail was critical throughout this space. The floors are made of solid, wide plank white oak, and they meet along the main divide of the apartment to form a chevron spine.
Photo by Charlie Bennet

Photo Credit: Pawel Dmytrow
Inspiration for a small contemporary single-wall light wood floor open concept kitchen remodel in Chicago with an undermount sink, flat-panel cabinets, quartz countertops, paneled appliances, an island and white countertops
Inspiration for a small contemporary single-wall light wood floor open concept kitchen remodel in Chicago with an undermount sink, flat-panel cabinets, quartz countertops, paneled appliances, an island and white countertops

Casey Fry
Open concept kitchen - farmhouse light wood floor open concept kitchen idea in Austin with a farmhouse sink, shaker cabinets, white cabinets, marble countertops, white backsplash, stone slab backsplash and stainless steel appliances
Open concept kitchen - farmhouse light wood floor open concept kitchen idea in Austin with a farmhouse sink, shaker cabinets, white cabinets, marble countertops, white backsplash, stone slab backsplash and stainless steel appliances
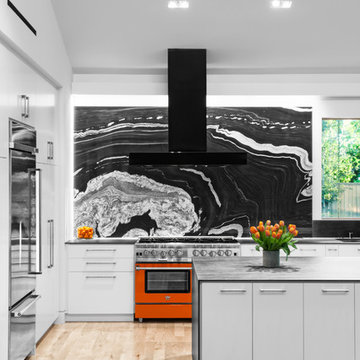
Example of a 1960s l-shaped light wood floor and beige floor kitchen design in Houston with an undermount sink, flat-panel cabinets, gray cabinets, black backsplash, stone slab backsplash, stainless steel appliances and an island

Michele Lee Wilson
Inspiration for a mid-sized craftsman l-shaped light wood floor and beige floor kitchen remodel in San Francisco with a farmhouse sink, shaker cabinets, gray cabinets, white backsplash, ceramic backsplash, stainless steel appliances, an island and soapstone countertops
Inspiration for a mid-sized craftsman l-shaped light wood floor and beige floor kitchen remodel in San Francisco with a farmhouse sink, shaker cabinets, gray cabinets, white backsplash, ceramic backsplash, stainless steel appliances, an island and soapstone countertops
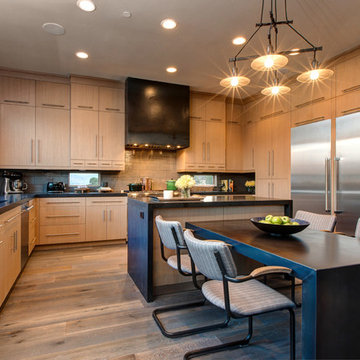
Kitchen - contemporary l-shaped light wood floor kitchen idea in Salt Lake City with an undermount sink, flat-panel cabinets, light wood cabinets, beige backsplash, two islands and granite countertops
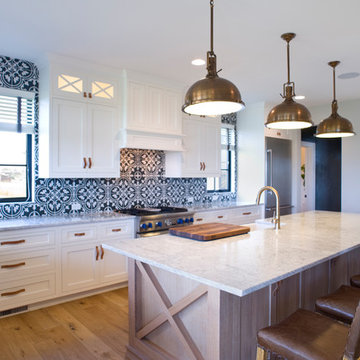
(c) Cipher Imaging Architectural Photography
Large eclectic light wood floor and brown floor eat-in kitchen photo in Other with a farmhouse sink, raised-panel cabinets, white cabinets, marble countertops, multicolored backsplash, ceramic backsplash, stainless steel appliances and an island
Large eclectic light wood floor and brown floor eat-in kitchen photo in Other with a farmhouse sink, raised-panel cabinets, white cabinets, marble countertops, multicolored backsplash, ceramic backsplash, stainless steel appliances and an island
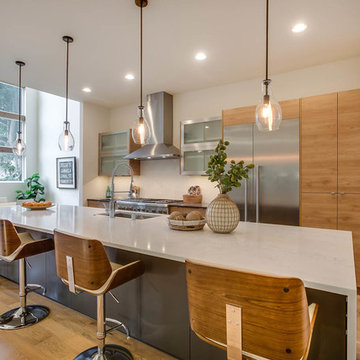
Example of a trendy light wood floor and beige floor eat-in kitchen design in Seattle with an undermount sink, flat-panel cabinets, light wood cabinets, stainless steel appliances and an island
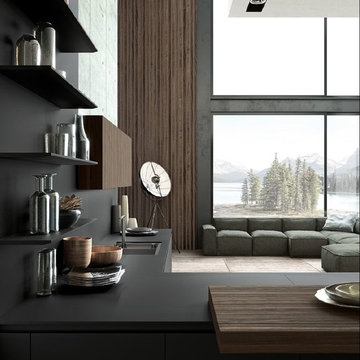
Inspiration for a huge contemporary l-shaped light wood floor and beige floor open concept kitchen remodel in San Francisco with a drop-in sink, flat-panel cabinets, black cabinets, solid surface countertops, black backsplash, stone slab backsplash, paneled appliances, no island and black countertops

Cesar Maxima 2.2 is a kitchen system with a creative character that is highly versatile, with over 90 finishes to choose from. Cesar Maxima 2.2 plays with expectations, employing various opening methods to create a unique user experience. Depending on what kitchen features it’s paired with, Cesar Maxima 2.2 can take on an architectural aesthetic or a warm textured one.

INTERNATIONAL AWARD WINNER. 2018 NKBA Design Competition Best Overall Kitchen. 2018 TIDA International USA Kitchen of the Year. 2018 Best Traditional Kitchen - Westchester Home Magazine design awards. The designer's own kitchen was gutted and renovated in 2017, with a focus on classic materials and thoughtful storage. The 1920s craftsman home has been in the family since 1940, and every effort was made to keep finishes and details true to the original construction. For sources, please see the website at www.studiodearborn.com. Photography, Adam Kane Macchia

For this project, the initial inspiration for our clients came from seeing a modern industrial design featuring barnwood and metals in our showroom. Once our clients saw this, we were commissioned to completely renovate their outdated and dysfunctional kitchen and our in-house design team came up with this new space that incorporated old world aesthetics with modern farmhouse functions and sensibilities. Now our clients have a beautiful, one-of-a-kind kitchen which is perfect for hosting and spending time in.
Modern Farm House kitchen built in Milan Italy. Imported barn wood made and set in gun metal trays mixed with chalk board finish doors and steel framed wired glass upper cabinets. Industrial meets modern farm house

Interior Design: Lucy Interior Design | Builder: Detail Homes | Landscape Architecture: TOPO | Photography: Spacecrafting
Inspiration for a large eclectic l-shaped light wood floor and gray floor eat-in kitchen remodel in Minneapolis with flat-panel cabinets, light wood cabinets, soapstone countertops, an island, green backsplash, glass tile backsplash, paneled appliances and gray countertops
Inspiration for a large eclectic l-shaped light wood floor and gray floor eat-in kitchen remodel in Minneapolis with flat-panel cabinets, light wood cabinets, soapstone countertops, an island, green backsplash, glass tile backsplash, paneled appliances and gray countertops

Walk-in pantry has plenty of space for dishes, service ware, and even ingredients.
Photography by Spacecrafting
Example of a large transitional l-shaped light wood floor kitchen pantry design in Minneapolis with a farmhouse sink, white cabinets, gray backsplash, subway tile backsplash, stainless steel appliances, an island and open cabinets
Example of a large transitional l-shaped light wood floor kitchen pantry design in Minneapolis with a farmhouse sink, white cabinets, gray backsplash, subway tile backsplash, stainless steel appliances, an island and open cabinets
Light Wood Floor Kitchen Ideas

Open concept kitchen - large cottage light wood floor and beige floor open concept kitchen idea in Philadelphia with a farmhouse sink, shaker cabinets, quartz countertops, red backsplash, brick backsplash, paneled appliances, an island, green cabinets and white countertops
34





