Limestone Floor Entryway Ideas
Refine by:
Budget
Sort by:Popular Today
81 - 100 of 1,933 photos
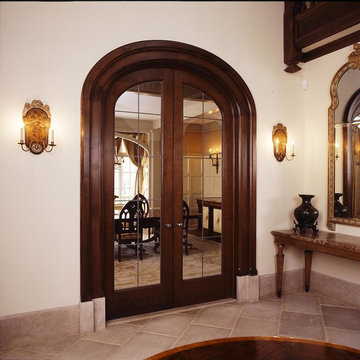
This Foyer is made with rift White Oak. There are many door jambs with elliptical heads and casings. The stairway has wainscot paneling going up to the second floor.
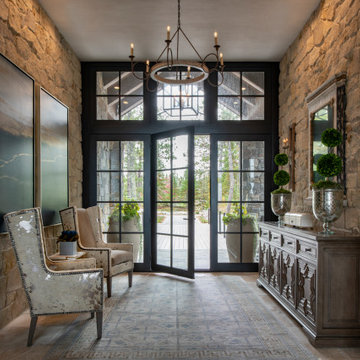
At the edge of the Minnesota/Canadian border sits this stunning private estate. Perched on a rocky ledge overlooking an adjoined private island, the landscape install entailed blasting into the rock to form a pool. The impressive exterior of the house is clad in ORIJIN STONE's beautiful Wolfeboro™ Granite veneer, and interior features include ORIJIN natural stone tile and custom stone work.
**featured here: ORIJIN STONE special order Antique French Limestone flooring.
Architecture: Eskuche Design Group
Builder: Wagner Construction, International Falls, MN
Landscape Design: Mom's Design Build
Interior Design: Studio M Interiors
Photography: Scott Amundson Photography
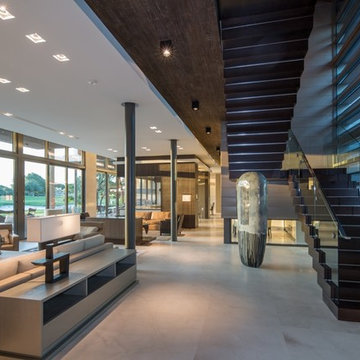
Crema Europa limestone is available in a honed or sandblasted finish.
Sizes: 1-1/4" Slab, 12”x12”, 18”x18”, 18”x36”, 24”x24”, 24”x48”, 3/4" Slab, 36”x36”, 48”x48”, Flagstone
Photo credit: KZ Architecture
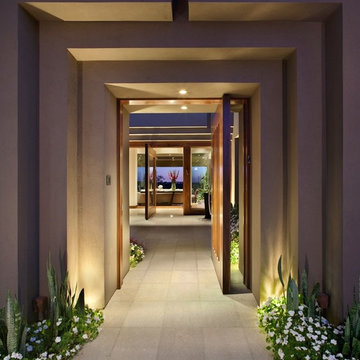
Jim Brady
Example of a trendy limestone floor entryway design in San Diego with beige walls and a medium wood front door
Example of a trendy limestone floor entryway design in San Diego with beige walls and a medium wood front door
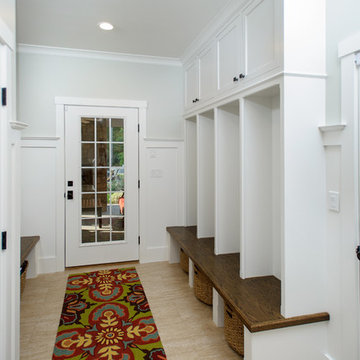
Large arts and crafts limestone floor entryway photo in Bridgeport with gray walls and a white front door

The main front entry ; the first impression to the house!
Photo credit: Aidin Mariscal-Foster
Example of a huge transitional limestone floor entryway design in Orange County with beige walls and a dark wood front door
Example of a huge transitional limestone floor entryway design in Orange County with beige walls and a dark wood front door
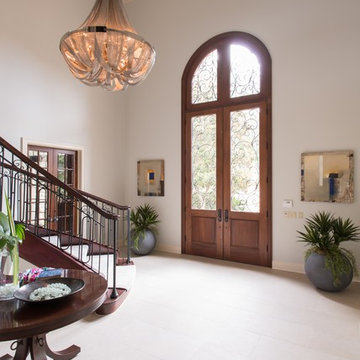
Michael Hunter
Example of a large transitional limestone floor entryway design in Austin with a medium wood front door
Example of a large transitional limestone floor entryway design in Austin with a medium wood front door
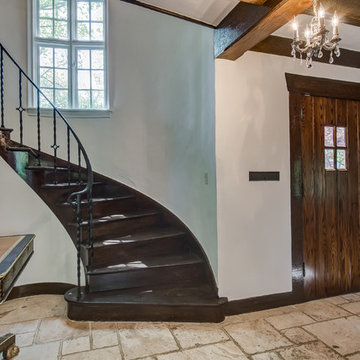
The front entry to this French Normandy Tudor features rustic dark wood front door that matches the trim and ceiling beams on the interior of the home The entry has a large rustic/contemporary mirror and a rustic display table with twin decorative urns. The floor is limestone tile. The interior of the turret is a curving staircase that has dark wood tread & riser and a wrought iron railing. The interior is a Transitional style that blends the Traditional elements of the original Tudor with a Modern/Contemporary twist.
Architect: T.J. Costello - Hierarchy Architecture + Design, PLLC
Photographer: Russell Pratt
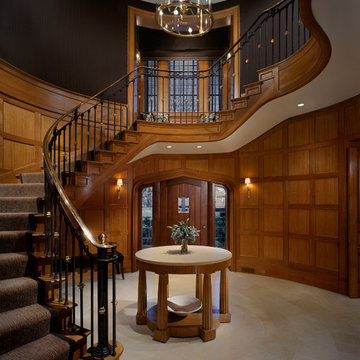
Ed Massery
Large elegant limestone floor entryway photo in Other with brown walls and a medium wood front door
Large elegant limestone floor entryway photo in Other with brown walls and a medium wood front door
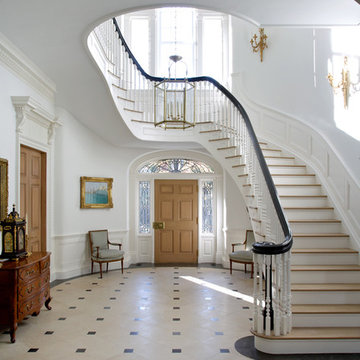
Douglas VanderHorn Architects
From grand estates, to exquisite country homes, to whole house renovations, the quality and attention to detail of a "Significant Homes" custom home is immediately apparent. Full time on-site supervision, a dedicated office staff and hand picked professional craftsmen are the team that take you from groundbreaking to occupancy. Every "Significant Homes" project represents 45 years of luxury homebuilding experience, and a commitment to quality widely recognized by architects, the press and, most of all....thoroughly satisfied homeowners. Our projects have been published in Architectural Digest 6 times along with many other publications and books. Though the lion share of our work has been in Fairfield and Westchester counties, we have built homes in Palm Beach, Aspen, Maine, Nantucket and Long Island.
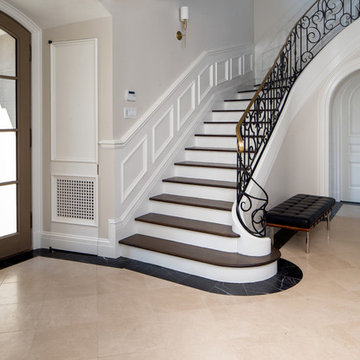
Dorothy Brodsky
Entryway - large traditional limestone floor entryway idea in New York with white walls
Entryway - large traditional limestone floor entryway idea in New York with white walls
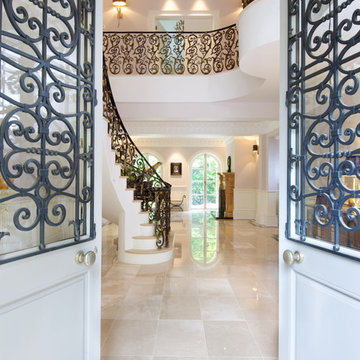
Inspiration for a mid-sized transitional limestone floor and beige floor entryway remodel in Miami with beige walls and a white front door
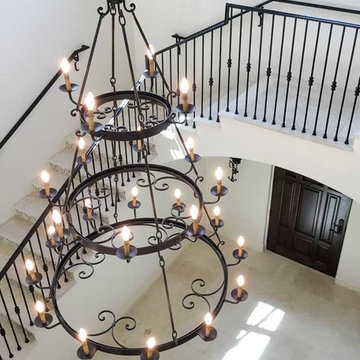
Custom Iron Chandelier, Slab Limestone Stair treads, Iron Stair Railing, French Limestone Floor
Single front door - large mediterranean limestone floor and beige floor single front door idea in San Diego with beige walls and a dark wood front door
Single front door - large mediterranean limestone floor and beige floor single front door idea in San Diego with beige walls and a dark wood front door
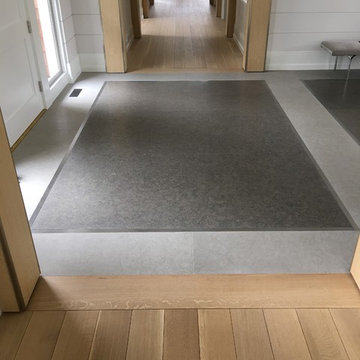
Floor - Azul Bateig Border with Steel inlay and French Blue limestone field
Inspiration for a mid-sized contemporary limestone floor entryway remodel in New York with white walls and a white front door
Inspiration for a mid-sized contemporary limestone floor entryway remodel in New York with white walls and a white front door
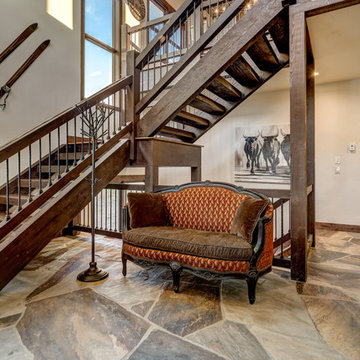
Stone entry with heavy timber stairwell
Example of a mountain style limestone floor entryway design in Denver with a dark wood front door
Example of a mountain style limestone floor entryway design in Denver with a dark wood front door
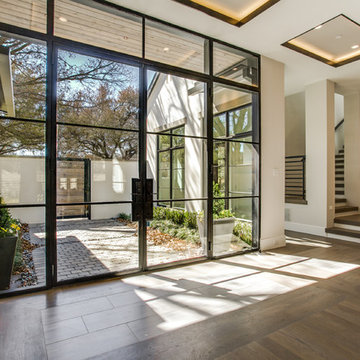
Large transitional limestone floor entryway photo in Dallas with gray walls and a glass front door
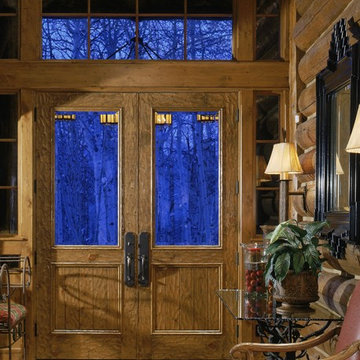
Entry of Colorado mountain home. Large glass panes in rustic wood doors allows for views to exterior and natural lighting.
Example of a mid-sized mountain style limestone floor entryway design in Denver with brown walls and a medium wood front door
Example of a mid-sized mountain style limestone floor entryway design in Denver with brown walls and a medium wood front door
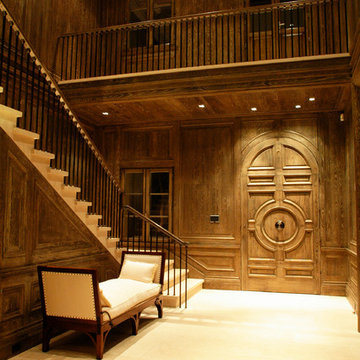
Entryway - large transitional limestone floor entryway idea in Los Angeles with brown walls and a medium wood front door
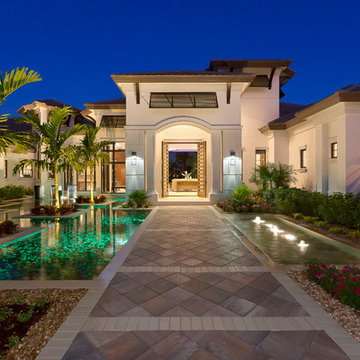
Michael McVay Photography
Large trendy limestone floor double front door photo in Miami with gray walls and a dark wood front door
Large trendy limestone floor double front door photo in Miami with gray walls and a dark wood front door
Limestone Floor Entryway Ideas
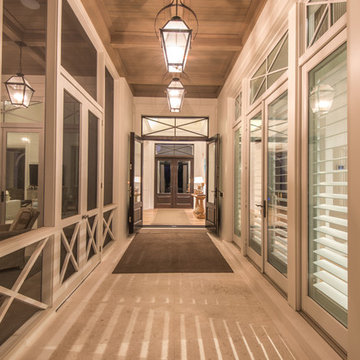
Beautifully appointed custom home near Venice Beach, FL. Designed with the south Florida cottage style that is prevalent in Naples. Every part of this home is detailed to show off the work of the craftsmen that created it.
5





