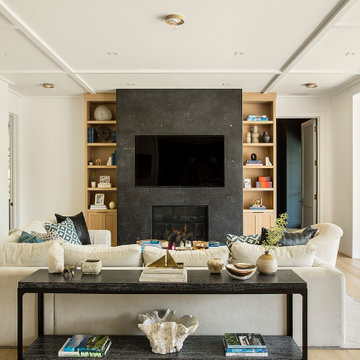Living Space Ideas
Refine by:
Budget
Sort by:Popular Today
61 - 80 of 145,360 photos

Mid-century modern living room with open plan and floor to ceiling windows for indoor-outdoor ambiance, redwood paneled walls, exposed wood beam ceiling, wood flooring and mid-century modern style furniture, in Berkeley, California. - Photo by Bruce Damonte.

Example of a mid-sized farmhouse formal and open concept dark wood floor, brown floor and shiplap wall living room design in San Francisco with gray walls, a standard fireplace, a shiplap fireplace and no tv

View from kitchen to new large family room, showing roof framing hand built trusses, with engineered collar ties. Painted shaker style cabinets
Family room - mid-sized transitional enclosed dark wood floor and brown floor family room idea in Seattle with beige walls, a standard fireplace, a tile fireplace and a tv stand
Family room - mid-sized transitional enclosed dark wood floor and brown floor family room idea in Seattle with beige walls, a standard fireplace, a tile fireplace and a tv stand

Clean line, light paint and beautiful fireplace make this room inviting and cozy.
Mid-sized transitional enclosed light wood floor and beige floor living room photo in Houston with gray walls, a standard fireplace and a wall-mounted tv
Mid-sized transitional enclosed light wood floor and beige floor living room photo in Houston with gray walls, a standard fireplace and a wall-mounted tv

Casey Dunn
Living room - small country open concept light wood floor living room idea in Austin with a wood stove and white walls
Living room - small country open concept light wood floor living room idea in Austin with a wood stove and white walls

We built the wall out to make the custom millwork look built-in.
Example of a mid-sized transitional enclosed brown floor, medium tone wood floor and vaulted ceiling living room design in New York with a media wall and gray walls
Example of a mid-sized transitional enclosed brown floor, medium tone wood floor and vaulted ceiling living room design in New York with a media wall and gray walls

This one-room sunroom addition is connected to both an existing wood deck, as well as the dining room inside. As part of the project, the homeowners replaced the deck flooring material with composite decking, which gave us the opportunity to run that material into the addition as well, giving the room a seamless indoor / outdoor transition. We also designed the space to be surrounded with windows on three sides, as well as glass doors and skylights, flooding the interior with natural light and giving the homeowners the visual connection to the outside which they so desired. The addition, 12'-0" wide x 21'-6" long, has enabled the family to enjoy the outdoors both in the early spring, as well as into the fall, and has become a wonderful gathering space for the family and their guests.

Small transitional formal and open concept concrete floor and beige floor living room photo in Miami with gray walls, a standard fireplace, a tile fireplace and no tv

An Indoor Lady
Example of a mid-sized trendy open concept concrete floor living room design in Austin with gray walls, a two-sided fireplace, a wall-mounted tv and a tile fireplace
Example of a mid-sized trendy open concept concrete floor living room design in Austin with gray walls, a two-sided fireplace, a wall-mounted tv and a tile fireplace
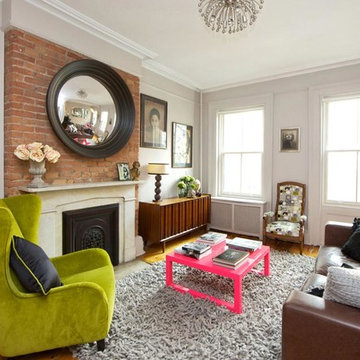
http://www.jairocriollo.com
Inspiration for a large eclectic formal and enclosed medium tone wood floor living room remodel in New York with gray walls, a standard fireplace, a brick fireplace and a concealed tv
Inspiration for a large eclectic formal and enclosed medium tone wood floor living room remodel in New York with gray walls, a standard fireplace, a brick fireplace and a concealed tv
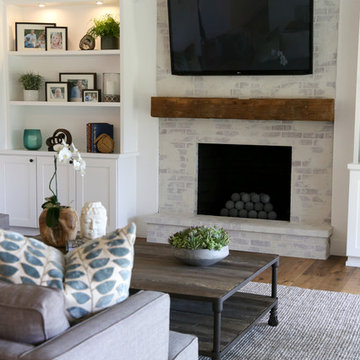
Living room - country medium tone wood floor living room idea in Orange County
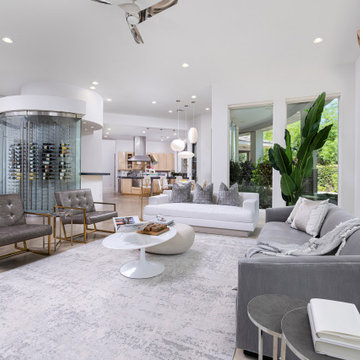
Example of a mid-sized trendy open concept living room design in Las Vegas
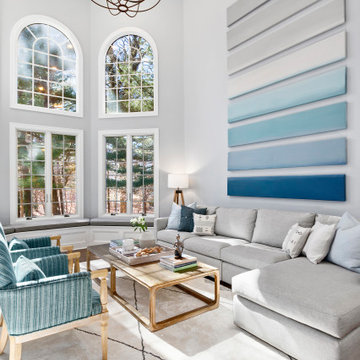
This family of 6 had 4 kids under the age of 6 years old, and needed a kind friendly space that could comfortably seat the whole family. The double heigh ceiling meant bringing in a large scale chandelier and commissioning this artwork to fill the space and pull the colors together.
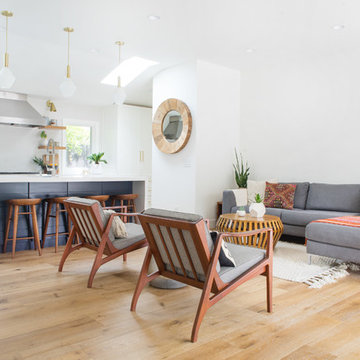
Lane Dittoe Photographs
[FIXE] design house interors
Mid-sized mid-century modern open concept light wood floor living room photo in Orange County with white walls
Mid-sized mid-century modern open concept light wood floor living room photo in Orange County with white walls
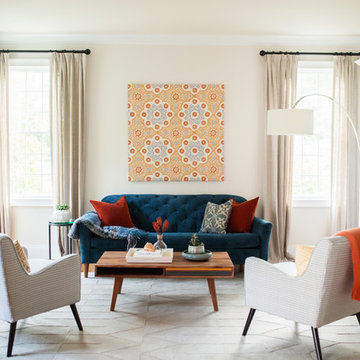
This is a living room in an eclectic new construction home with 9' ceilings and beautiful light. Drapery by Urban Loft Window Treatments
Example of a mid-sized eclectic open concept medium tone wood floor and brown floor living room library design in Philadelphia with white walls, no fireplace and no tv
Example of a mid-sized eclectic open concept medium tone wood floor and brown floor living room library design in Philadelphia with white walls, no fireplace and no tv
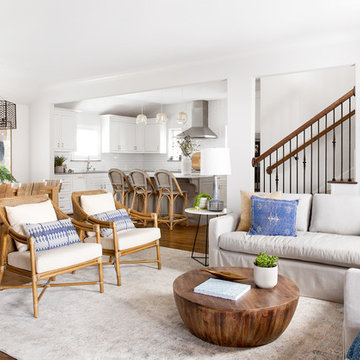
A family-friendly open floorplan kitchen, dining room and living room.
Living room - mid-sized transitional open concept medium tone wood floor and brown floor living room idea in Dallas with white walls and a wall-mounted tv
Living room - mid-sized transitional open concept medium tone wood floor and brown floor living room idea in Dallas with white walls and a wall-mounted tv
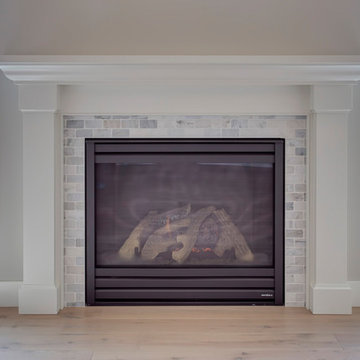
The fireplace of this Cherrydale plan home features a farmhouse-styled mantle surround with tumbled marble tile.
Inspiration for a mid-sized farmhouse open concept light wood floor and beige floor family room remodel in Chicago with gray walls, a standard fireplace and a stone fireplace
Inspiration for a mid-sized farmhouse open concept light wood floor and beige floor family room remodel in Chicago with gray walls, a standard fireplace and a stone fireplace

Photo Credit Dustin Halleck
Inspiration for a mid-sized contemporary open concept medium tone wood floor and brown floor living room remodel in Chicago with a music area, gray walls, a ribbon fireplace and a wall-mounted tv
Inspiration for a mid-sized contemporary open concept medium tone wood floor and brown floor living room remodel in Chicago with a music area, gray walls, a ribbon fireplace and a wall-mounted tv
Living Space Ideas
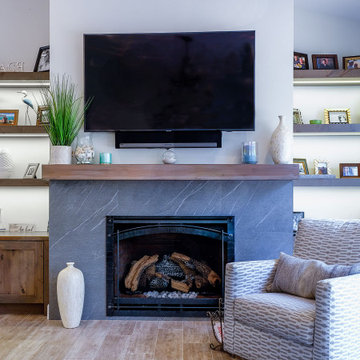
This cozy living room consists of Kraftmaid cabinetry, Putnam style doors, soft-close hardware, floating shelves, and undercabinet lighting all backed by a limited lifetime warranty.
4










