Living Space Ideas
Refine by:
Budget
Sort by:Popular Today
121 - 140 of 145,360 photos
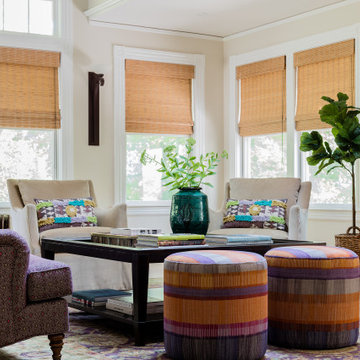
The family room and great room combines colorful eggplant with whimsical purple and orange accents
Example of a large transitional formal and open concept light wood floor and brown floor living room design in Boston with a wall-mounted tv and beige walls
Example of a large transitional formal and open concept light wood floor and brown floor living room design in Boston with a wall-mounted tv and beige walls
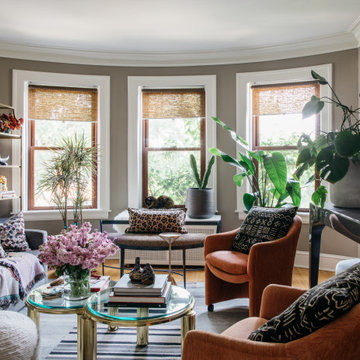
Small eclectic formal and enclosed brown floor and medium tone wood floor living room photo in Chicago with gray walls
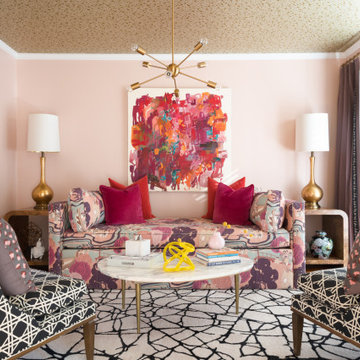
Ladies Lounge
Living room - transitional medium tone wood floor and wallpaper ceiling living room idea in Charlotte with pink walls
Living room - transitional medium tone wood floor and wallpaper ceiling living room idea in Charlotte with pink walls
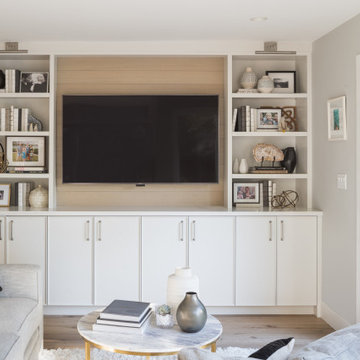
Mid-sized transitional open concept medium tone wood floor and brown floor living room photo in San Francisco with a media wall and gray walls
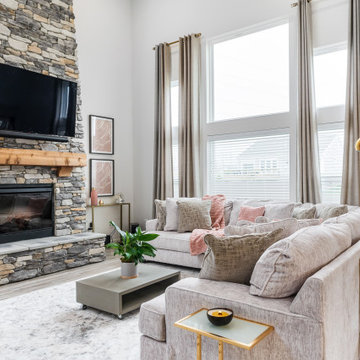
Cozy Family room with gray, blush and gold accents
Inspiration for a large transitional living room remodel in Cincinnati
Inspiration for a large transitional living room remodel in Cincinnati
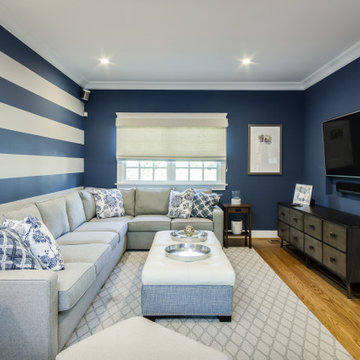
Family room - mid-sized transitional enclosed light wood floor and brown floor family room idea in Los Angeles with blue walls, a wall-mounted tv and no fireplace
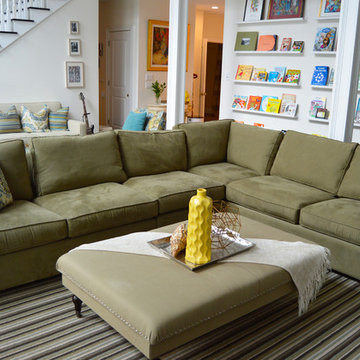
Jonathan Gordon
Family room - large eclectic open concept dark wood floor and brown floor family room idea in Bridgeport with beige walls and a standard fireplace
Family room - large eclectic open concept dark wood floor and brown floor family room idea in Bridgeport with beige walls and a standard fireplace
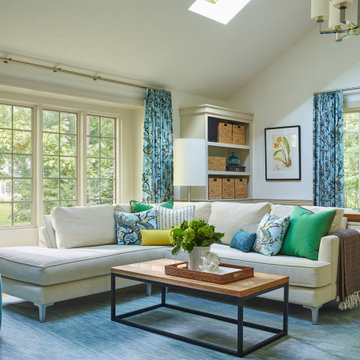
This family of four approached me to create a flex space, both TV viewing area for family and craft area for creative sisters. The goal was a bright, joyful and organized space with a transitional/modern vibe. We removed an old sink and cabinet, created built-ins for art and sound system, painted the dark room to lighten it up. Affordable art was scouted for the project, as well as brand new furniture, including a very comfortable sectional.
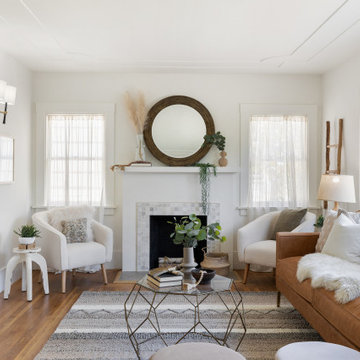
Mid-sized transitional formal and enclosed light wood floor, beige floor and tray ceiling living room photo in San Francisco with white walls, a standard fireplace and a tile fireplace
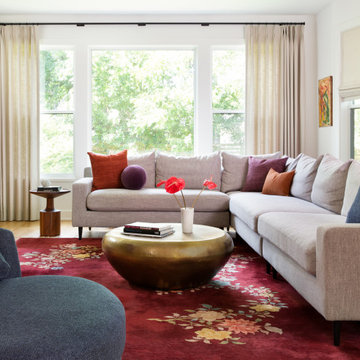
Living room - large contemporary open concept light wood floor and beige floor living room idea in Austin with white walls
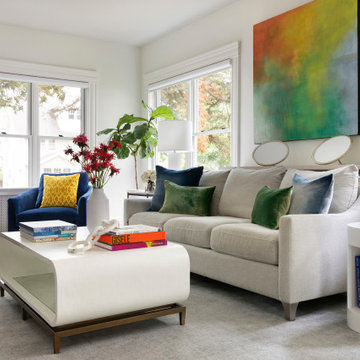
Example of a mid-sized transitional light wood floor living room design in Minneapolis
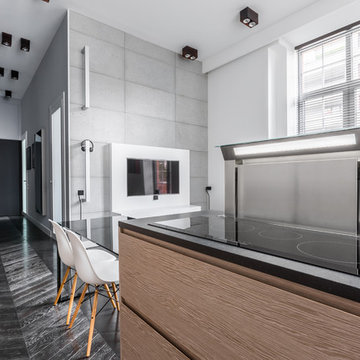
This open floor plan loft style penthouse has it all! Ceiling accent lights illuminate owner's art collection on the arcade white satin finish wall to achieve harmony of floor to wall color combination. Even the space is designed in neutral colors, the use of concrete and soapstone make the loft interesting. Scandinavian furniture completes the loft's mid-century modern look.
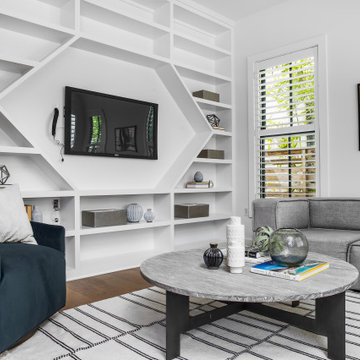
Family room - mid-sized transitional open concept medium tone wood floor, beige floor and wood wall family room idea in Austin with white walls, a wall-mounted tv and no fireplace
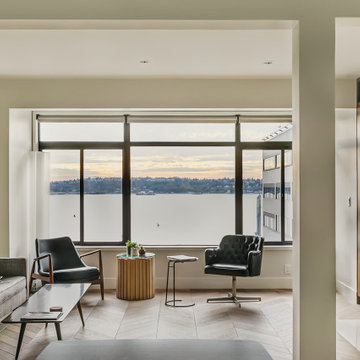
Photography by Tina Witherspoon.
Living room - mid-sized contemporary open concept light wood floor living room idea in Seattle with white walls, a standard fireplace, a stone fireplace and a wall-mounted tv
Living room - mid-sized contemporary open concept light wood floor living room idea in Seattle with white walls, a standard fireplace, a stone fireplace and a wall-mounted tv
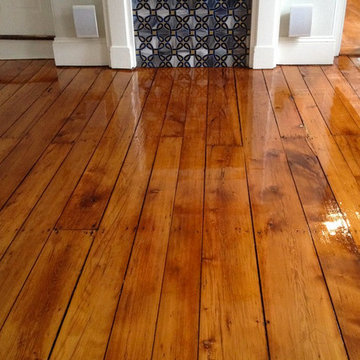
Robert A Civiletti
Inspiration for a mid-sized cottage open concept medium tone wood floor living room remodel in Newark with white walls, a standard fireplace and a plaster fireplace
Inspiration for a mid-sized cottage open concept medium tone wood floor living room remodel in Newark with white walls, a standard fireplace and a plaster fireplace
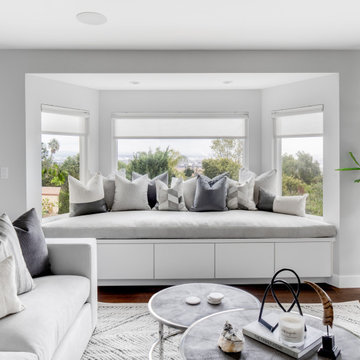
Mid-sized trendy open concept dark wood floor and brown floor family room photo in Los Angeles with a bar, gray walls and a wall-mounted tv
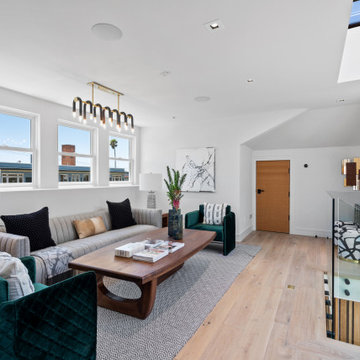
Top Floor Family Room.
Example of a mid-sized transitional loft-style light wood floor and beige floor family room design in San Francisco with white walls
Example of a mid-sized transitional loft-style light wood floor and beige floor family room design in San Francisco with white walls
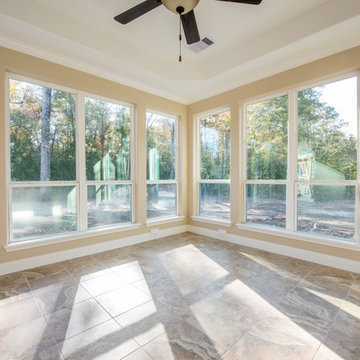
Melonhead Photo
Sunroom - mid-sized traditional ceramic tile sunroom idea in Houston with no fireplace and a standard ceiling
Sunroom - mid-sized traditional ceramic tile sunroom idea in Houston with no fireplace and a standard ceiling
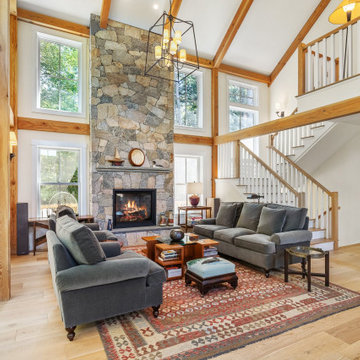
"Victoria Point" farmhouse barn home by Yankee Barn Homes, customized by Paul Dierkes, Architect. Open beamed living room with stone fireplace. Flooring of white oak. Doors and windows by Marvin.
Living Space Ideas
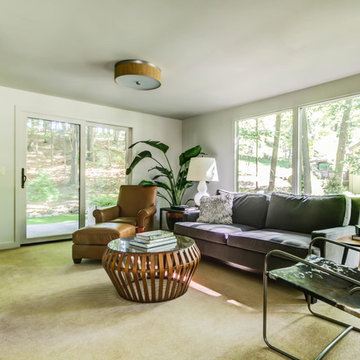
Inspiration for a large mid-century modern loft-style carpeted family room remodel in Grand Rapids with white walls, no fireplace and a wall-mounted tv
7









