Living Space Ideas
Refine by:
Budget
Sort by:Popular Today
1281 - 1300 of 145,469 photos
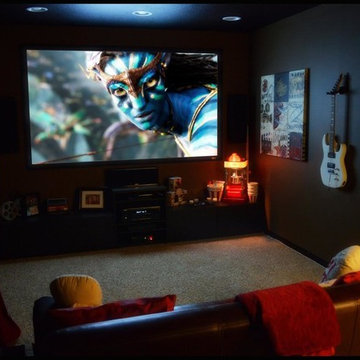
Mid-sized minimalist enclosed carpeted home theater photo in Other with black walls and a wall-mounted tv
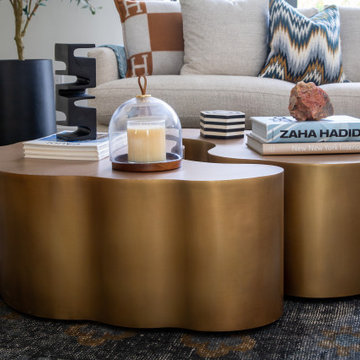
Contemporary comfy family room with large sectional
Example of a large trendy open concept porcelain tile and gray floor family room design in Miami with white walls and a wall-mounted tv
Example of a large trendy open concept porcelain tile and gray floor family room design in Miami with white walls and a wall-mounted tv
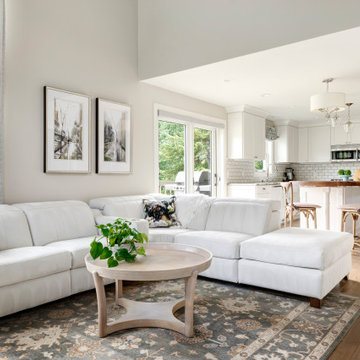
Example of a small transitional open concept medium tone wood floor and brown floor living room design in Minneapolis with beige walls, a standard fireplace, a tile fireplace and a wall-mounted tv
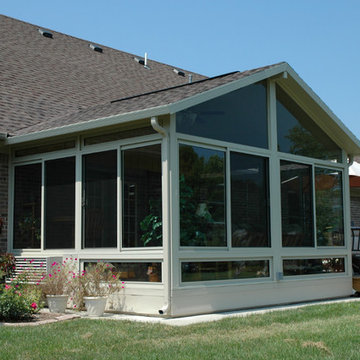
Inspiration for a mid-sized timeless sunroom remodel in Philadelphia with a standard ceiling
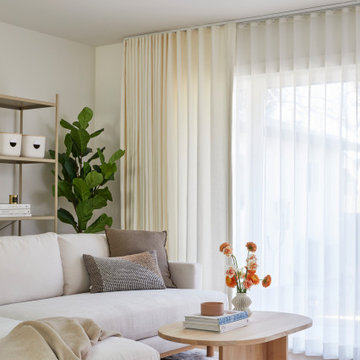
This single family home had been recently flipped with builder-grade materials. We touched each and every room of the house to give it a custom designer touch, thoughtfully marrying our soft minimalist design aesthetic with the graphic designer homeowner’s own design sensibilities. One of the most notable transformations in the home was opening up the galley kitchen to create an open concept great room with large skylight to give the illusion of a larger communal space.
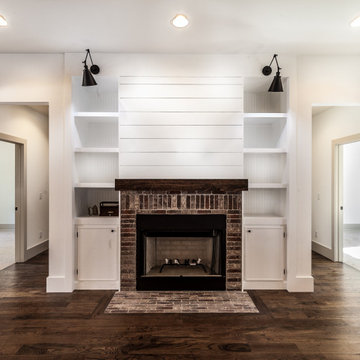
Example of a mid-sized farmhouse loft-style dark wood floor and brown floor family room design in Other with white walls, a wood stove, a brick fireplace and no tv
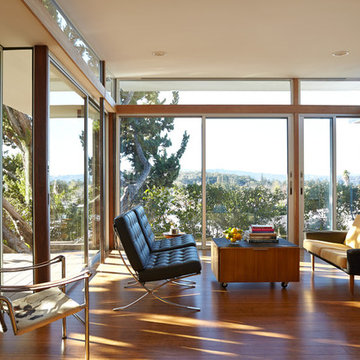
Modern eclectic living room in Ojai, CA
Mid-sized 1960s open concept medium tone wood floor living room photo in Los Angeles with white walls, no fireplace and a wall-mounted tv
Mid-sized 1960s open concept medium tone wood floor living room photo in Los Angeles with white walls, no fireplace and a wall-mounted tv
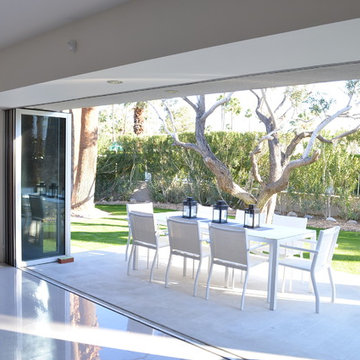
Our Panoramic Door System truly blurs the lines between indoor-outdoor living, creating an additional outdoor room! Bring the outdoors in with this sleek, and elegant patented system. Outdoor living is hotter than ever, visit www.panoramicdoors.com for an instant quote today!
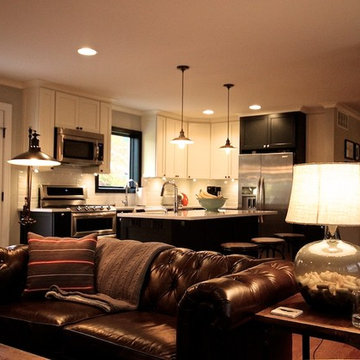
Family room - mid-sized traditional open concept light wood floor family room idea in Detroit with gray walls, a standard fireplace, a brick fireplace and a wall-mounted tv
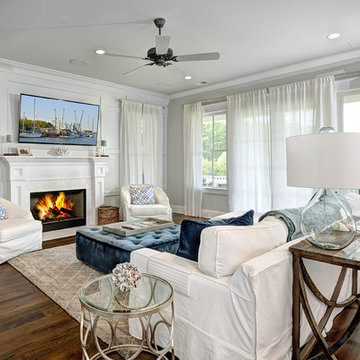
William Quarrles
Inspiration for a coastal dark wood floor family room remodel in Charleston with gray walls, a standard fireplace and a wall-mounted tv
Inspiration for a coastal dark wood floor family room remodel in Charleston with gray walls, a standard fireplace and a wall-mounted tv
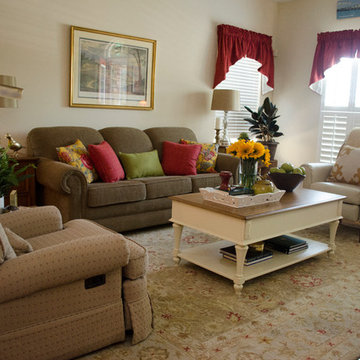
This French Country open concept living room and dining room share a cheery red, yellow and green color scheme.
Mid-sized farmhouse open concept medium tone wood floor living room photo in Charlotte with beige walls, a standard fireplace, a stone fireplace and a tv stand
Mid-sized farmhouse open concept medium tone wood floor living room photo in Charlotte with beige walls, a standard fireplace, a stone fireplace and a tv stand
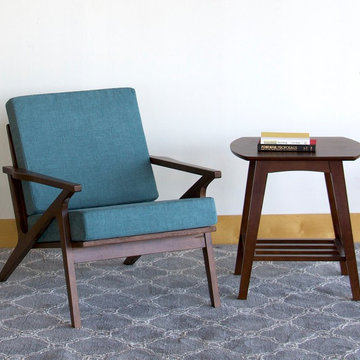
Mid century Modern design, solid wood legs. Ikon Wood End Table.
Mid-sized 1950s formal and enclosed carpeted living room photo in Houston with white walls
Mid-sized 1950s formal and enclosed carpeted living room photo in Houston with white walls
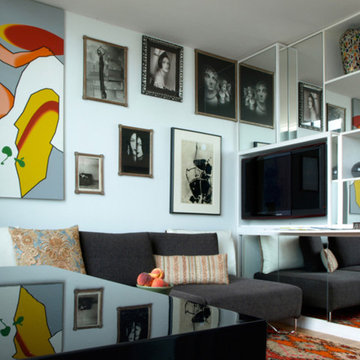
_Photograph by Kim Schmidt_
The centerpiece of this photo is the mirrored modular stacked wood containers that added a modern architectural element to the room. It added storage while expanding the space with mirrored sliding doors. The unit was designed fashioned to stand free to define a space or against a wall where space is limited. The white-painted unit pictured is approximately 5' wide and 10' high with mirrored doors, sliding panels and open display areas. It can be configured to hide your media or display a flat-screen TV.
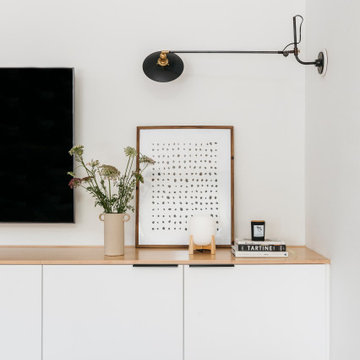
We lovingly named this project our Hide & Seek House. Our clients had done a full home renovation a decade prior, but they realized that they had not built in enough storage in their home, leaving their main living spaces cluttered and chaotic. They commissioned us to bring simplicity and order back into their home with carefully planned custom casework in their entryway, living room, dining room and kitchen. We blended the best of Scandinavian and Japanese interiors to create a calm, minimal, and warm space for our clients to enjoy.
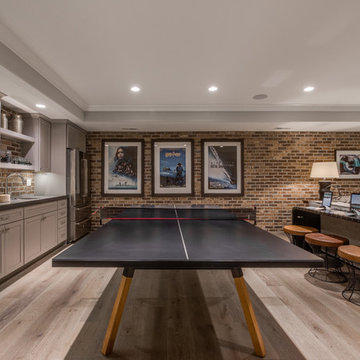
Large elegant open concept light wood floor and brown floor family room photo in Salt Lake City with brown walls and a wall-mounted tv
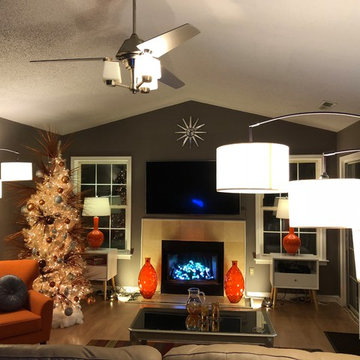
Living room design Brian Dressler
Living room photography Brian Dressler
Large 1950s laminate floor living room photo in Other with gray walls, a standard fireplace, a stone fireplace and a wall-mounted tv
Large 1950s laminate floor living room photo in Other with gray walls, a standard fireplace, a stone fireplace and a wall-mounted tv
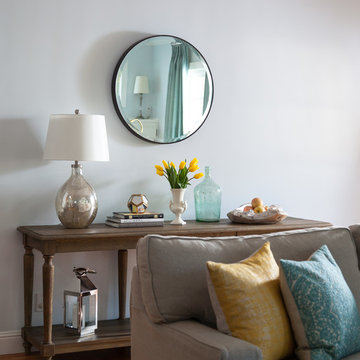
Before the renovation, this living room was completely separate from the Dining Room in this charming 1930/40's Spanish Bungalow home. The renovation removed the large wall between the rooms opening up a great space for entertaining and family living and added windows around the fireplace, refaced the mantle, enhancing the natural light. The entry to the kitchen was made larger to further enhance the open flow of the living space of the home. I worked with the client to define a contemporary style that reflects them and to select all the soft finishes and furnishings to achieve that style. I recommended the paint palette for all the rooms. And I also consulted with them on the hardscape finishes for the adjacent hallway bathroom renovation in line with their contemporary style. Photo credit: Peter Lyons

Example of a mid-sized cottage brick floor and red floor sunroom design in Raleigh with a standard fireplace, a stone fireplace and a standard ceiling
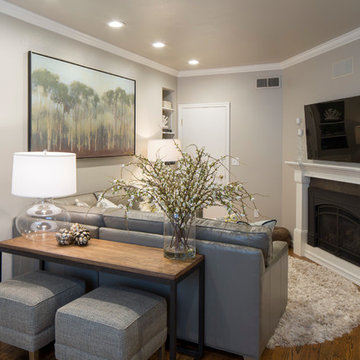
W H EARLE PHOTOGRAPHY
Inspiration for a small modern enclosed medium tone wood floor family room remodel in Phoenix with gray walls, a standard fireplace and a wall-mounted tv
Inspiration for a small modern enclosed medium tone wood floor family room remodel in Phoenix with gray walls, a standard fireplace and a wall-mounted tv
Living Space Ideas
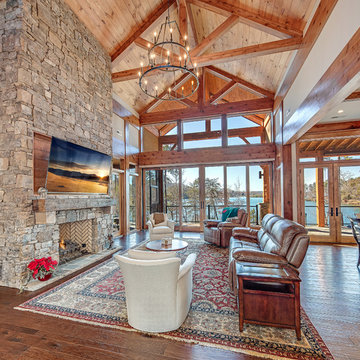
Modern functionality meets rustic charm in this expansive custom home. Featuring a spacious open-concept great room with dark hardwood floors, stone fireplace, and wood finishes throughout.
65









