Living Space Ideas
Refine by:
Budget
Sort by:Popular Today
41 - 60 of 26,285 photos
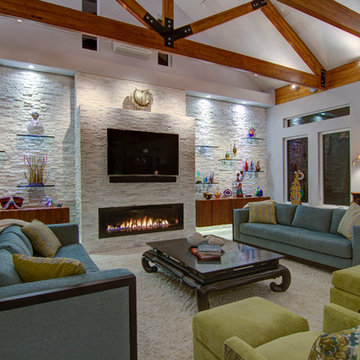
The Pearl is a Contemporary styled Florida Tropical home. The Pearl was designed and built by Josh Wynne Construction. The design was a reflection of the unusually shaped lot which is quite pie shaped. This green home is expected to achieve the LEED Platinum rating and is certified Energy Star, FGBC Platinum and FPL BuildSmart. Photos by Ryan Gamma
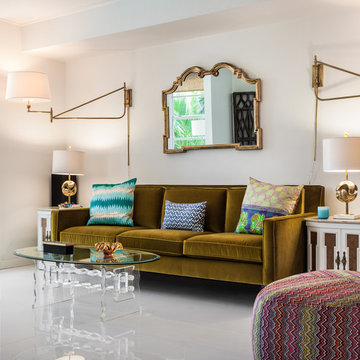
Inspiration for a small contemporary enclosed porcelain tile living room remodel in Miami with white walls and a wall-mounted tv
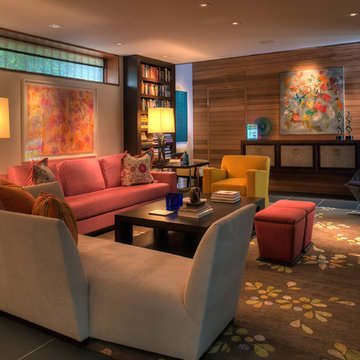
Kevin Weber
Living room library - contemporary porcelain tile living room library idea in Baltimore with no tv
Living room library - contemporary porcelain tile living room library idea in Baltimore with no tv
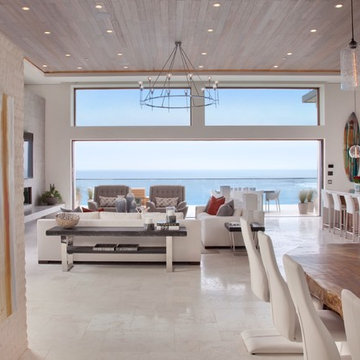
The estate was built by PBS Construction and expertly designed by acclaimed architect Claude Anthony Marengo to seamlessly blend indoor and outdoor living with each room allowing for breathtaking views all the way to Mexico.
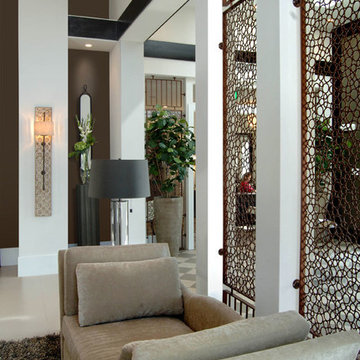
Mid-sized trendy formal and open concept porcelain tile living room photo in Miami with white walls, no fireplace and no tv
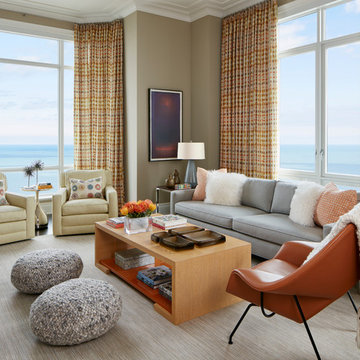
Living room - mid-sized transitional formal and open concept porcelain tile and beige floor living room idea in Chicago with beige walls

Michael Hunter Photography
Example of a large farmhouse open concept porcelain tile and gray floor family room design with gray walls, a standard fireplace, a stone fireplace and a wall-mounted tv
Example of a large farmhouse open concept porcelain tile and gray floor family room design with gray walls, a standard fireplace, a stone fireplace and a wall-mounted tv
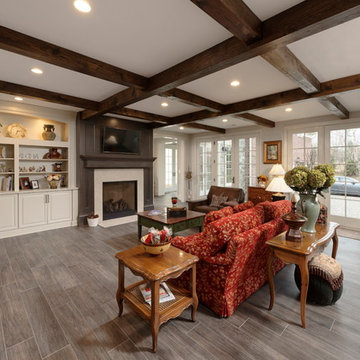
Bob Narod Photography
Mid-sized elegant open concept porcelain tile and gray floor living room photo in DC Metro with a standard fireplace, a stone fireplace and a wall-mounted tv
Mid-sized elegant open concept porcelain tile and gray floor living room photo in DC Metro with a standard fireplace, a stone fireplace and a wall-mounted tv
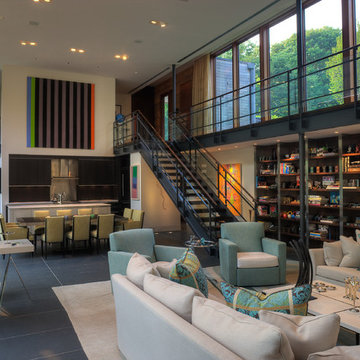
Kevin Weber
Living room - contemporary porcelain tile living room idea in Baltimore
Living room - contemporary porcelain tile living room idea in Baltimore
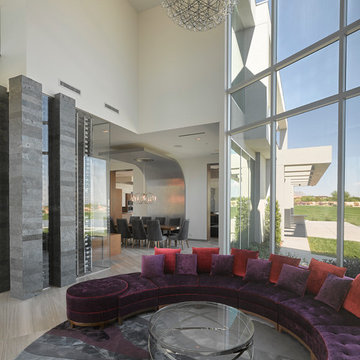
Example of a huge trendy formal and open concept porcelain tile living room design in Las Vegas with white walls
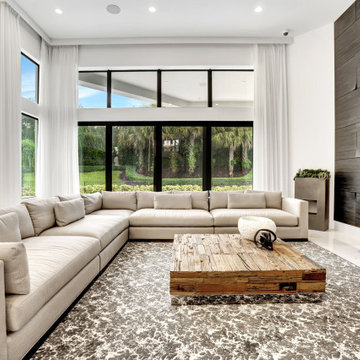
Warm and rich tones, mingle with the clean modern lines of this beautiful family room. The culmination of the modern and natural space, is a modern and inviting room, designed for comfort and entertaining. A mix that is clean and warm, a rare mix indeed!
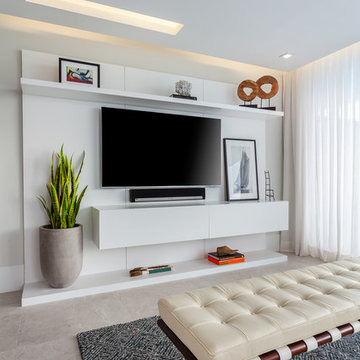
Living room - large contemporary enclosed porcelain tile and beige floor living room idea in Miami with gray walls and a wall-mounted tv

From our first meeting with the client, the process focused on a design that was inspired by the Asian Garden Theory.
The home is sited to overlook a tranquil saltwater lagoon to the south, which uses barrowed landscaping as a powerful element of design to draw you through the house. Visitors enter through a path of stones floating upon a reflecting pool that extends to the home’s foundations. The centralized entertaining area is flanked by family spaces to the east and private spaces to the west. Large spaces for social gathering are linked with intimate niches of reflection and retreat to create a home that is both spacious yet intimate. Transparent window walls provide expansive views of the garden spaces to create a sense of connectivity between the home and nature.
This Asian contemporary home also contains the latest in green technology and design. Photovoltaic panels, LED lighting, VRF Air Conditioning, and a high-performance building envelope reduce the energy consumption. Strategically located loggias and garden elements provide additional protection from the direct heat of the South Florida sun, bringing natural diffused light to the interior and helping to reduce reliance on electric lighting and air conditioning. Low VOC substances and responsibly, locally, and sustainably sourced materials were also selected for both interior and exterior finishes.
One of the challenging aspects of this home’s design was to make it appear as if it were floating on one continuous body of water. The reflecting pools and ponds located at the perimeter of the house were designed to be integrated into the foundation of the house. The result is a sanctuary from the hectic lifestyle of South Florida into a reflective and tranquil retreat within.
Photography by Sargent Architectual Photography
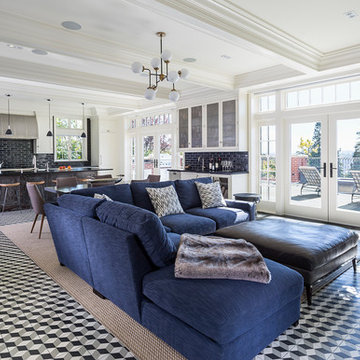
Overlooking the San Francisco skyline, this home was transformed by the JWH Design Team when the series of large doors and skylights were designed across the rear.
Talented Designer, Jon De La Cruz, pulled all the finishes and furniture together to create a fabulous home for this young family.
Jennifer Howard, Custom Cabinetry
Jon De La Cruz, Interior Designer
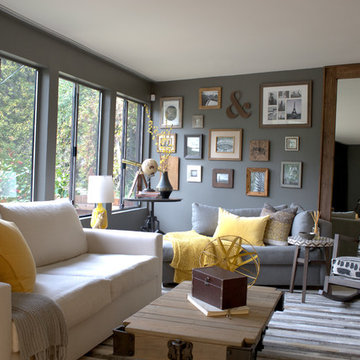
To create a cozy TV room I used dark grey on the walls and mixed in comfy linen sofas and a wool rocker. The reclaimed wood and use of industrial metal elements give the space a cool factor. I love the cow hide rug in warm greys and that hit of yellow keeps the space from feeling too dark.
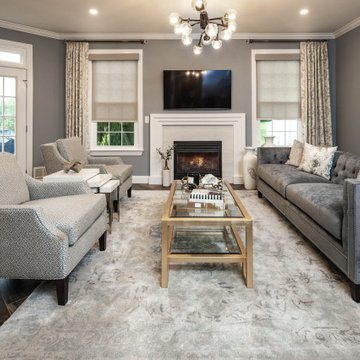
Mid-sized transitional open concept porcelain tile living room photo in New York with a standard fireplace, a tile fireplace and a wall-mounted tv

Living Room in detached garage apartment.
Photographer: Patrick Wong, Atelier Wong
Inspiration for a small craftsman loft-style porcelain tile and multicolored floor living room remodel in Austin with gray walls and a wall-mounted tv
Inspiration for a small craftsman loft-style porcelain tile and multicolored floor living room remodel in Austin with gray walls and a wall-mounted tv
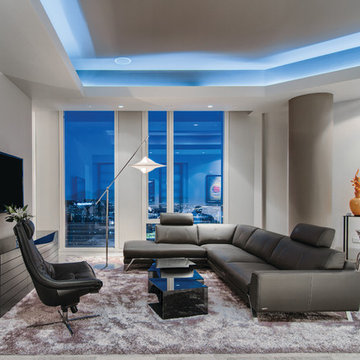
Open family room in Las Vegas with Elan home automation controlling the lighting, TV, and Audio
Large trendy formal and open concept porcelain tile and gray floor living room photo in Las Vegas with gray walls, a wall-mounted tv and no fireplace
Large trendy formal and open concept porcelain tile and gray floor living room photo in Las Vegas with gray walls, a wall-mounted tv and no fireplace
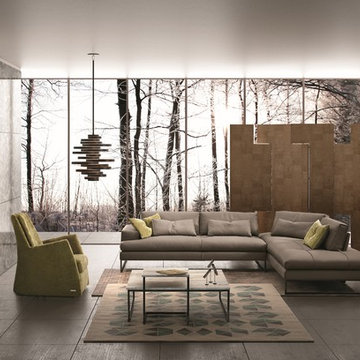
Sunset Italian Sectional Sofa is a particularly eye-catching seating solution featuring dynamically shaped subtle pieces that reward close attention with winsome allure and accommodating comfort. Manufactured in Italy by Gamma Arredamenti, Sunset Leather Sectional Sofa snaps to attention by converting its seat depth to lounging mode and allowing everyone to relax in its stylistically crisp dimensions.
Living Space Ideas
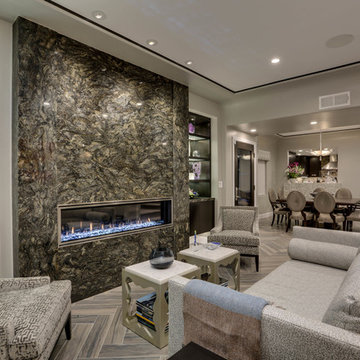
Peak Photography
Living room - mid-sized transitional open concept porcelain tile living room idea in Los Angeles with gray walls, a ribbon fireplace, a stone fireplace and no tv
Living room - mid-sized transitional open concept porcelain tile living room idea in Los Angeles with gray walls, a ribbon fireplace, a stone fireplace and no tv
3









