Living Space Ideas
Refine by:
Budget
Sort by:Popular Today
141 - 160 of 26,285 photos
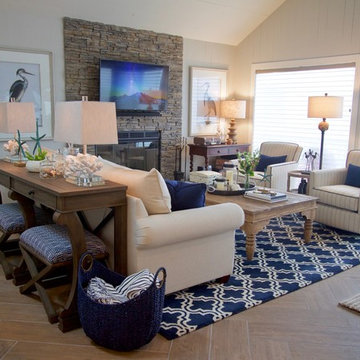
This 1980's home started out looking more like a cabin in the woods rather than the ocean front beach house it is. It had cedar wood ceilings, walls, wood-look laminate flooring, oak cabinets, and very outdated tile everywhere else. Almost everything was torn out with only the ceiling and some of the walls remaining, which were painted out in white and light gray to open up and brighten the space. Existing walls were smooth plastered to remove the dated heavy texture and the floors were replaced with a very beach friendly and practical wood-print porcelain tile in a herringbone pattern. Everything beach was the inspiration without becoming too kitschy. And the one rule was "no lighthouses", but there are corals, sea shells, coral, and a sail boat for good measure.
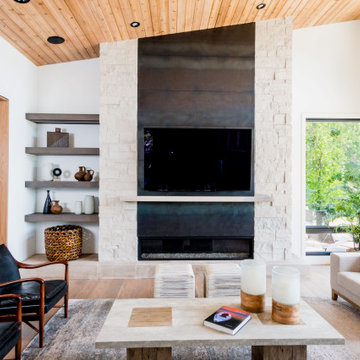
Living room - mid-sized transitional porcelain tile and gray floor living room idea in Minneapolis
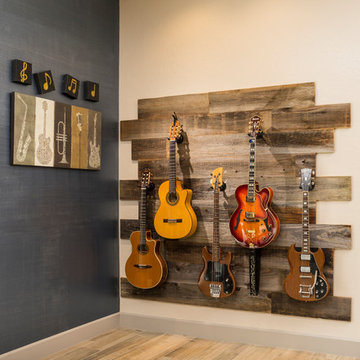
A lake-side guest house is designed to transition from everyday living to hot-spot entertaining. The eclectic environment accommodates jam sessions, friendly gatherings, wine clubs and relaxed evenings watching the sunset while perched at the wine bar.
Shown in this photo: guest house, wine bar, man cave, custom guitar wall, wood plank floor, clients accessories, finishing touches designed by LMOH Home. | Photography Joshua Caldwell.
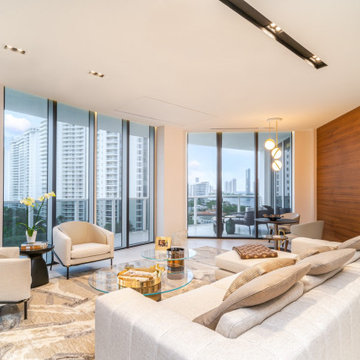
Example of a large trendy formal and enclosed porcelain tile, white floor and wood wall living room design in Miami with no fireplace and white walls
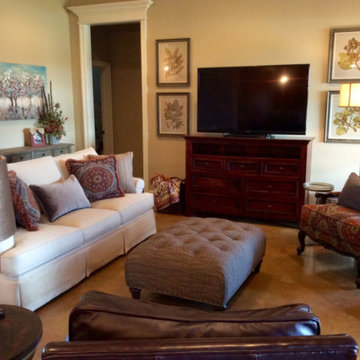
Inspiration for a mid-sized victorian enclosed porcelain tile and beige floor family room remodel in New Orleans with beige walls and a tv stand
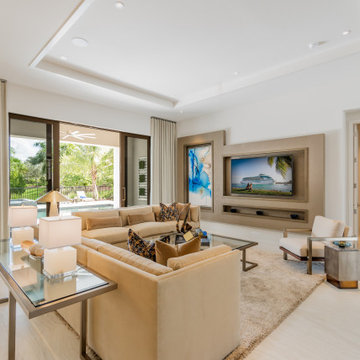
Example of a large tuscan enclosed porcelain tile and beige floor living room design in Miami with white walls and a wall-mounted tv
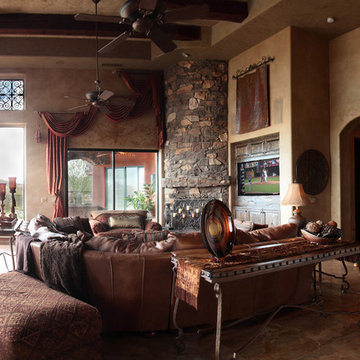
Family room - large southwestern open concept porcelain tile family room idea in Phoenix with beige walls, a corner fireplace, a stone fireplace and a media wall
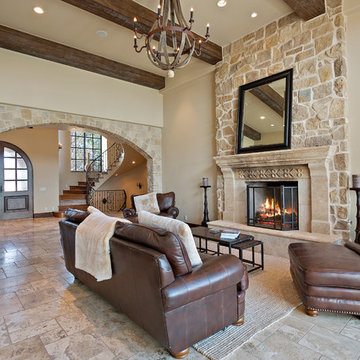
Huge tuscan formal and enclosed porcelain tile and beige floor living room photo in San Diego with beige walls, a standard fireplace, a tile fireplace and no tv
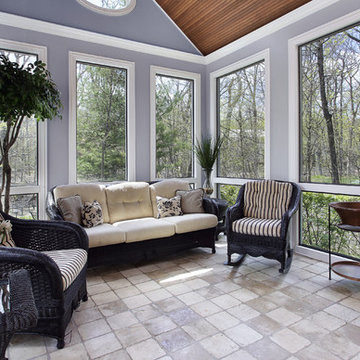
Sandwich panel wood pitched roof, pastel blue lavender painted wall and master mix painted crown molding add some elegant appearance to this porcelain tile transitional sunroom. Large glass windows provide visual access to the outdoors, allow in natural daylight and can provide fresh air and air circulation. Wicker furniture gives an outdoorsy feel of the space.
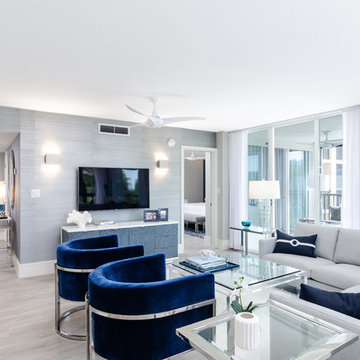
Family room - large contemporary open concept porcelain tile and gray floor family room idea in Miami with gray walls, no fireplace and a wall-mounted tv

Wood Panels and pocket Doors divide living from kitchen
Mid-sized trendy open concept porcelain tile and wall paneling living room photo in Miami with a bar and white walls
Mid-sized trendy open concept porcelain tile and wall paneling living room photo in Miami with a bar and white walls
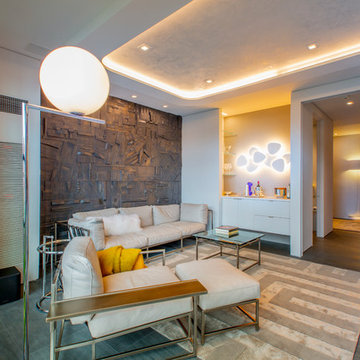
The double-sided steel fireplace with the back-to-back TVs acts as a divider of the long and narrow space into two more pleasing spaces. The Lounge features a leather sofa and lounge chair and a cocktail table, with the backdrop of an ebonized reclaimed wood sculptural wall. The soft curves of the overhead cove are lit with a strip LED light, while the ceiling within the cove is a white-on-white Venetian plaster finish.
Photography: Geoffrey Hodgdon
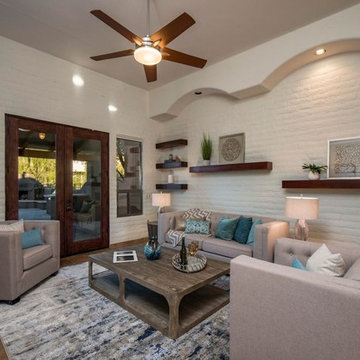
Beautiful neutral couches and chairs fill this Cave Creek home. Bursts of color come from accent pillows in shades of blue and turquoise.
Inspiration for a mid-sized contemporary formal and enclosed porcelain tile and brown floor living room remodel in Phoenix with beige walls, a two-sided fireplace, a brick fireplace and no tv
Inspiration for a mid-sized contemporary formal and enclosed porcelain tile and brown floor living room remodel in Phoenix with beige walls, a two-sided fireplace, a brick fireplace and no tv
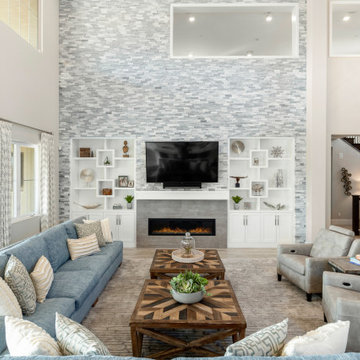
The stacked stone fireplace wall add lots of interest and texture to the room. The unique custom built-ins with square insets compliments the geometric patterns through the house.
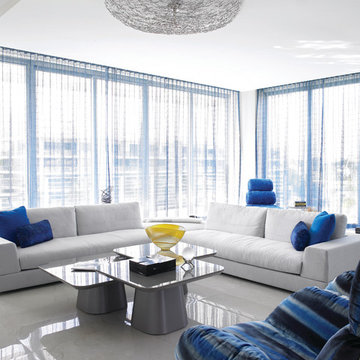
Living room - large coastal formal porcelain tile and white floor living room idea in Miami with no fireplace
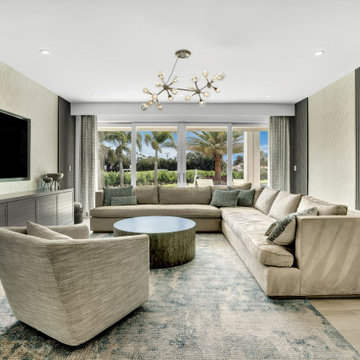
Beautiful open plan living space, ideal for family, entertaining and just lazing about. The colors evoke a sense of calm and the open space is warm and inviting.

When planning this custom residence, the owners had a clear vision – to create an inviting home for their family, with plenty of opportunities to entertain, play, and relax and unwind. They asked for an interior that was approachable and rugged, with an aesthetic that would stand the test of time. Amy Carman Design was tasked with designing all of the millwork, custom cabinetry and interior architecture throughout, including a private theater, lower level bar, game room and a sport court. A materials palette of reclaimed barn wood, gray-washed oak, natural stone, black windows, handmade and vintage-inspired tile, and a mix of white and stained woodwork help set the stage for the furnishings. This down-to-earth vibe carries through to every piece of furniture, artwork, light fixture and textile in the home, creating an overall sense of warmth and authenticity.
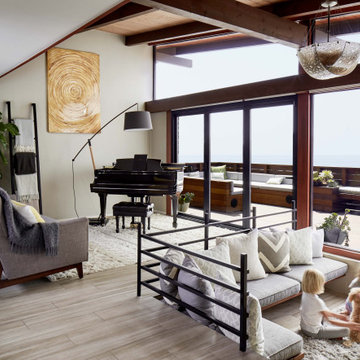
Living room - 1950s open concept porcelain tile and beige floor living room idea in Orange County with a music area and gray walls
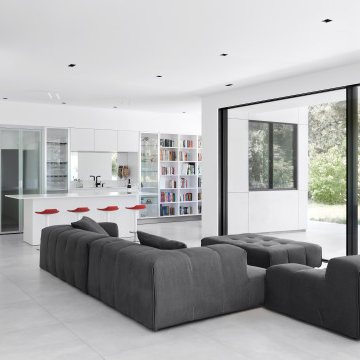
Huge trendy open concept porcelain tile and gray floor living room photo in San Francisco with white walls
Living Space Ideas
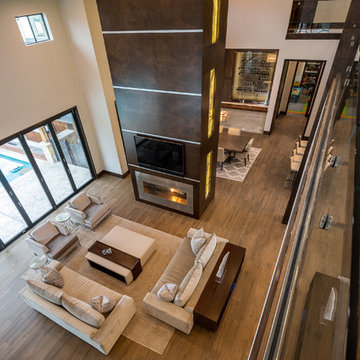
Expansive living and dining areas in this private residence outside of Dallas designed by Carrie Maniaci. Custom fireplace with back-lit onyx, 2 sided fireplace, nano walls opening 2 rooms to the outdoor pool and living areas, and wood tile floors are just some of the features of this transitional-soft contemporary residence. All furnishings were custom made.
8









