Living Space with a Ribbon Fireplace Ideas
Refine by:
Budget
Sort by:Popular Today
441 - 460 of 27,699 photos
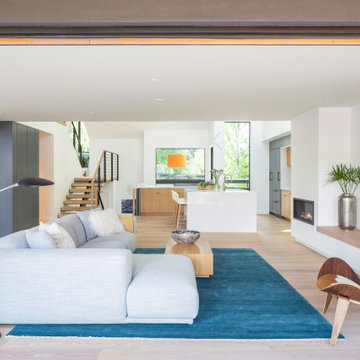
This wide-open space still feels warm and comfortable thanks to the soft furnishings and fireplace. with accentually crisp execution of all the finishes, the contemporary style is allowed to shine.
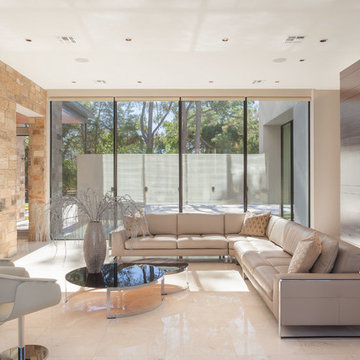
Benjamin Hill Photography
Huge trendy white floor living room photo in Houston with a ribbon fireplace and a stone fireplace
Huge trendy white floor living room photo in Houston with a ribbon fireplace and a stone fireplace
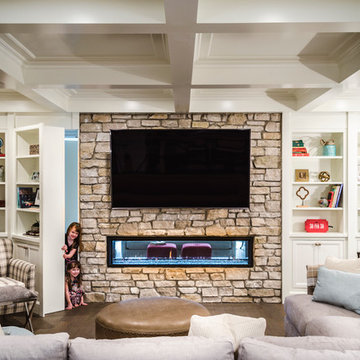
David Berlekamp
Example of a transitional dark wood floor living room design in Cleveland with a ribbon fireplace
Example of a transitional dark wood floor living room design in Cleveland with a ribbon fireplace
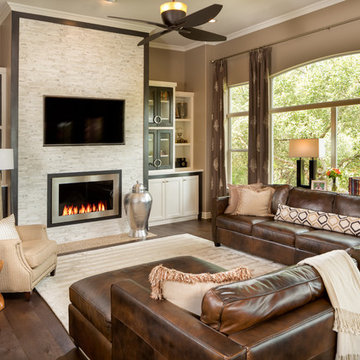
Lots of seating, lots of storage, and stylish built-ins provide functional elegance to this busy family's active lifestyle. The sandstone fireplace surround replaced with linear marble mosaic, and integrated flat screen, and flush fireplace update the space with timeless materials in a fresh setting.
Jerry Hayes Photography

Freesia is a courtyard style residence with both indoor and outdoor spaces that create a feeling of intimacy and serenity. The centrally installed swimming pool becomes a visual feature of the home and is the centerpiece for all entertaining. The kitchen, great room, and master bedroom all open onto the swimming pool and the expansive lanai spaces that flank the pool. Four bedrooms, four bathrooms, a summer kitchen, fireplace, and 2.5 car garage complete the home. 3,261 square feet of air conditioned space is wrapped in 3,907 square feet of under roof living.
Awards:
Parade of Homes – First Place Custom Home, Greater Orlando Builders Association
Grand Aurora Award – Detached Single Family Home $1,000,000-$1,500,000
– Aurora Award – Detached Single Family Home $1,000,000-$1,500,000
– Aurora Award – Kitchen $1,000,001-$2,000,000
– Aurora Award – Bath $1,000,001-$2,000,000
– Aurora Award – Green New Construction $1,000,000 – $2,000,000
– Aurora Award – Energy Efficient Home
– Aurora Award – Landscape Design/Pool Design
Best in American Living Awards, NAHB
– Silver Award, One-of-a-Kind Custom Home up to 4,000 sq. ft.
– Silver Award, Green-Built Home
American Residential Design Awards, First Place – Green Design, AIBD

California Ranch Farmhouse Style Design 2020
Large transitional open concept light wood floor, gray floor, vaulted ceiling and shiplap wall living room photo in San Francisco with gray walls, a ribbon fireplace, a stone fireplace and a wall-mounted tv
Large transitional open concept light wood floor, gray floor, vaulted ceiling and shiplap wall living room photo in San Francisco with gray walls, a ribbon fireplace, a stone fireplace and a wall-mounted tv

Karina Kleeberg
Inspiration for a mid-sized contemporary formal and open concept light wood floor living room remodel in Miami with white walls, a ribbon fireplace, a stone fireplace and a media wall
Inspiration for a mid-sized contemporary formal and open concept light wood floor living room remodel in Miami with white walls, a ribbon fireplace, a stone fireplace and a media wall
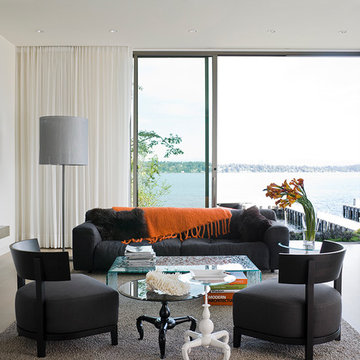
John Granen
Living room - contemporary living room idea in Seattle with a ribbon fireplace
Living room - contemporary living room idea in Seattle with a ribbon fireplace
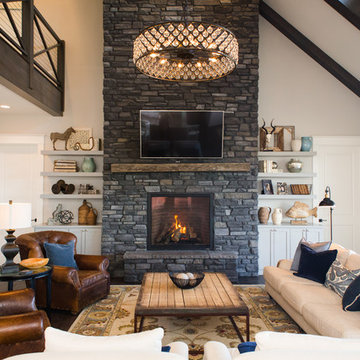
Our most recent modern farmhouse in the west Willamette Valley is what dream homes are made of. Named “Starry Night Ranch” by the homeowners, this 3 level, 4 bedroom custom home boasts of over 9,000 square feet of combined living, garage and outdoor spaces.
Well versed in the custom home building process, the homeowners spent many hours partnering with both Shan Stassens of Winsome Construction and Buck Bailey Design to add in countless unique features, including a cross hatched cable rail system, a second story window that perfectly frames a view of Mt. Hood and an entryway cut-out to keep a specialty piece of furniture tucked out of the way.
From whitewashed shiplap wall coverings to reclaimed wood sliding barn doors to mosaic tile and honed granite, this farmhouse-inspired space achieves a timeless appeal with both classic comfort and modern flair.
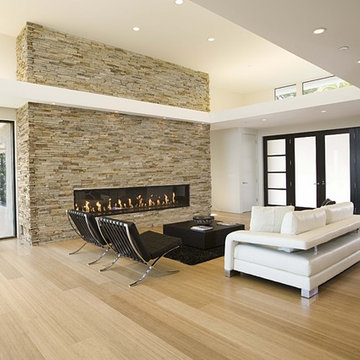
Living room - modern bamboo floor living room idea in San Francisco with a ribbon fireplace and a stone fireplace
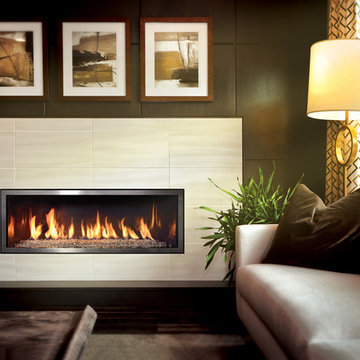
Inspiration for a mid-sized contemporary formal and open concept dark wood floor and brown floor living room remodel in Other with brown walls, a ribbon fireplace, a tile fireplace and no tv
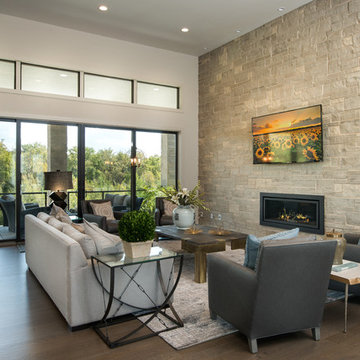
Shane Organ Photo
Inspiration for a large contemporary open concept medium tone wood floor living room remodel in Wichita with white walls, a ribbon fireplace and a stone fireplace
Inspiration for a large contemporary open concept medium tone wood floor living room remodel in Wichita with white walls, a ribbon fireplace and a stone fireplace
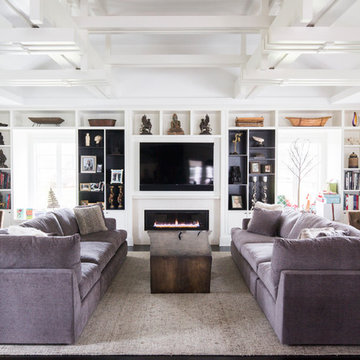
The new Family Rom with "woven stick style" ceiling.
Family room library - transitional dark wood floor family room library idea in New York with white walls, a ribbon fireplace and a media wall
Family room library - transitional dark wood floor family room library idea in New York with white walls, a ribbon fireplace and a media wall
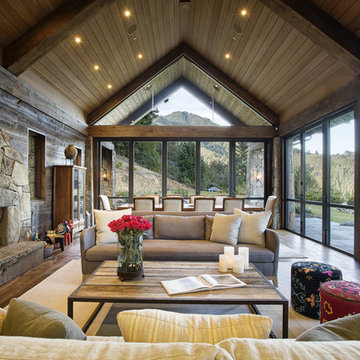
Photo Credit: kee sites
Living room - rustic formal and open concept dark wood floor living room idea in San Francisco with a ribbon fireplace and a stone fireplace
Living room - rustic formal and open concept dark wood floor living room idea in San Francisco with a ribbon fireplace and a stone fireplace
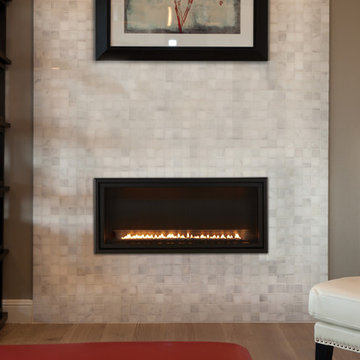
Small trendy formal and open concept medium tone wood floor and brown floor living room photo in Other with a ribbon fireplace, no tv, beige walls and a tile fireplace

Living room. Photography by Lucas Henning.
Large trendy open concept medium tone wood floor and brown floor living room photo in Seattle with white walls, a ribbon fireplace, a wall-mounted tv and a metal fireplace
Large trendy open concept medium tone wood floor and brown floor living room photo in Seattle with white walls, a ribbon fireplace, a wall-mounted tv and a metal fireplace
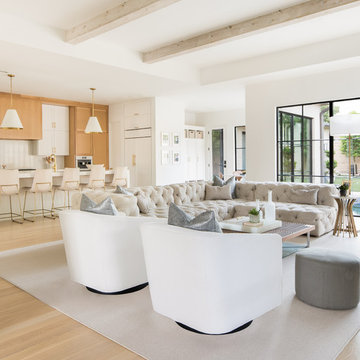
Large trendy open concept light wood floor and beige floor family room photo in Dallas with white walls, a ribbon fireplace, a plaster fireplace and a wall-mounted tv
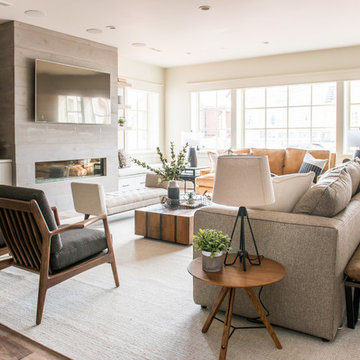
Rebecca Westover
Family room - large traditional open concept medium tone wood floor and brown floor family room idea in Salt Lake City with beige walls, a ribbon fireplace and a wall-mounted tv
Family room - large traditional open concept medium tone wood floor and brown floor family room idea in Salt Lake City with beige walls, a ribbon fireplace and a wall-mounted tv

Built by Old Hampshire Designs, Inc.
John W. Hession, Photographer
Large mountain style open concept and formal light wood floor and beige floor living room photo in Boston with a ribbon fireplace, a stone fireplace, brown walls and no tv
Large mountain style open concept and formal light wood floor and beige floor living room photo in Boston with a ribbon fireplace, a stone fireplace, brown walls and no tv
Living Space with a Ribbon Fireplace Ideas
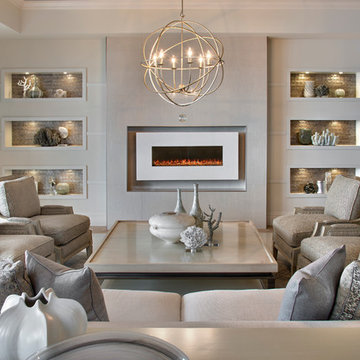
Transitional formal living room photo in Miami with beige walls and a ribbon fireplace
23









