Living Space with Blue Walls Ideas
Refine by:
Budget
Sort by:Popular Today
541 - 560 of 28,733 photos
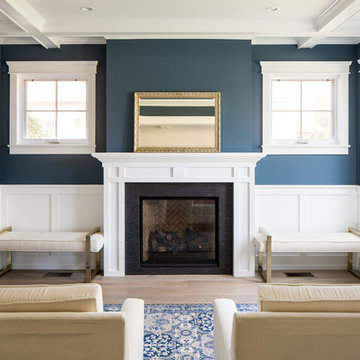
Living room - transitional formal light wood floor and beige floor living room idea in Los Angeles with blue walls and a standard fireplace
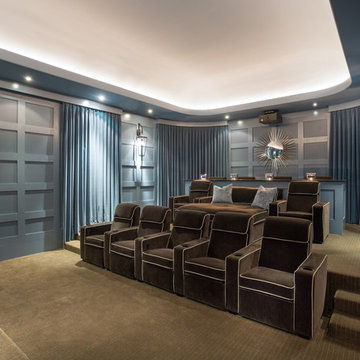
Pineapple House designers replaced the client's old-school theater with a modernized configuration that includes polished walls, speakers hidden behind mesh grates, multi-levels with steps, oversized loungers and over-scale seating and a bar. Motorized drapery is integrated in the crown molding. When activated, the blue panels open and expose the 150” screen while simultaneously closing over the entrances into the room.
A Bonisolli Photography
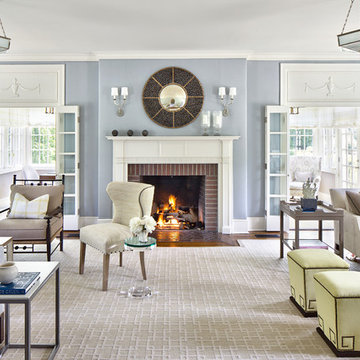
Living room - large traditional formal medium tone wood floor living room idea in New York with blue walls, a brick fireplace, no tv and a standard fireplace
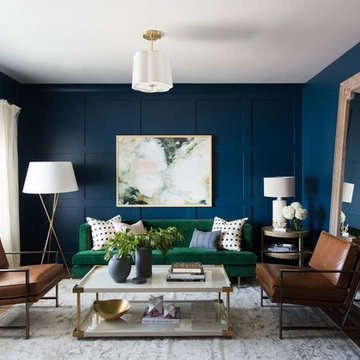
Shop the Look, See the Photo Tour: http://www.studio-mcgee.com/studioblog/2017/3/14/vineyard-street-project-reveal?rq=Vineyard
Watch the Webisode: https://www.studio-mcgee.com/studioblog/2017/3/14/vineyard-street-project-webisode?rq=Vineyard
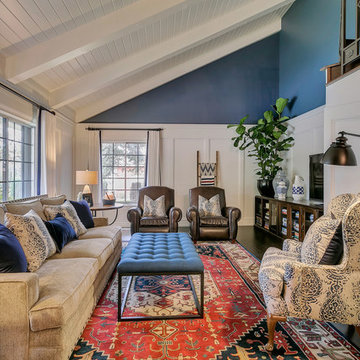
This family residing on North Euclid in Upland, requested a living room they could actually live in. A space that was not too formal but nodded toward formality in a subtle way. They wanted a space where many people could gather, converse, watch TV and simply relax. The look I created I call “California French Country”. I achieved this by designing the room in layers. First I started with new dark wood floors to match their staircase. Then I had Board and Batten installed to accentuate ceiling height and give the room more structure. Next, the walls were painted above the Board and Batten Mood Indigo by Behr and the ceiling beams white for a clean, classic, crisp, fresh look. I designed custom inverted pleat drapes with a navy blue band to be installed. A new chandelier in loft area was installed to go with the existing entry chandelier from Restoration Hardware. Then it was time to furnish the space according to my new space plan. I used a mix of new and existing pieces, which most were repurposed and refinished. New furnishings included a goose down sofa, wool rug, tufted navy ottoman. Existing pieces I reused were the armoire which I had finished in a cranberry to match loft chaise. A wing back chair , ottoman, cane back chair and client’s entry bench that was made by her father were all reupholstered. I had a custom marble table top fabricated to sit atop 2 antique Chinese meal box holders that the client has been holding on to, which created the perfect entry table. I accessorized the room with red, blue and white accents to give the room that “lived in” feeling. The loft houses a large antique mirror that I found in a local shop, a velvet chaise to lounge and their daughter’s artwork was hung in the loft area to make the space feel like their own little getaway.
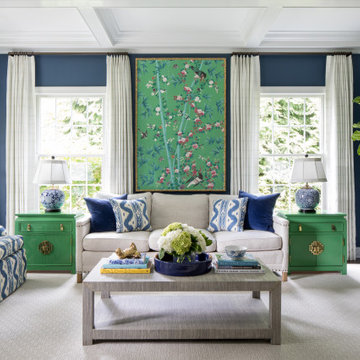
Living room - traditional dark wood floor and brown floor living room idea in New York with blue walls
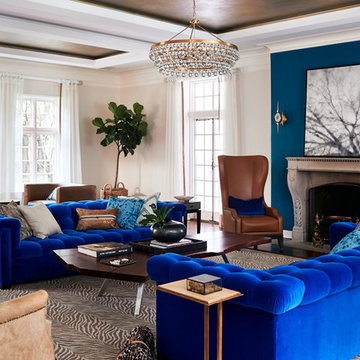
Example of a classic formal and open concept living room design in Columbus with blue walls and a standard fireplace
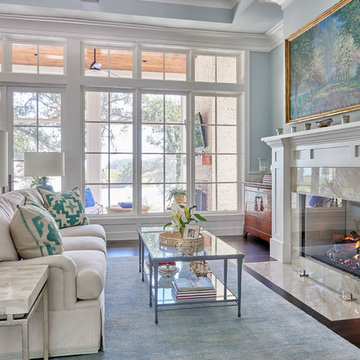
Josh Gibson
Mid-sized transitional formal and open concept dark wood floor and brown floor living room photo in Charleston with a standard fireplace, a stone fireplace, blue walls and no tv
Mid-sized transitional formal and open concept dark wood floor and brown floor living room photo in Charleston with a standard fireplace, a stone fireplace, blue walls and no tv

Living room connected to entry/breezeway/dining through dutch door. Stained fir joists cap walls painted Sherwin William, Dark Night.
Photo by Paul Finkel
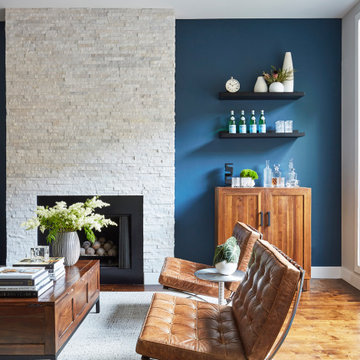
Living room - mid-sized transitional formal and enclosed medium tone wood floor and brown floor living room idea with blue walls, a standard fireplace, a stone fireplace and no tv
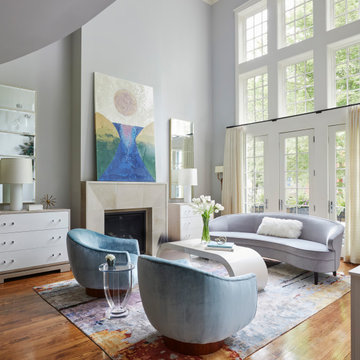
Example of a mid-sized beach style open concept dark wood floor and brown floor living room design in Chicago with blue walls, a standard fireplace and a tile fireplace
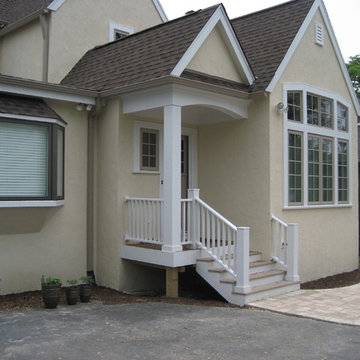
Mid-sized elegant enclosed medium tone wood floor and brown floor family room photo in Chicago with blue walls, no fireplace and a tv stand
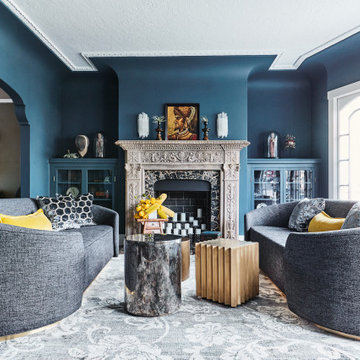
Colin Price Photography
Living room - mid-sized eclectic formal and enclosed living room idea in San Francisco with blue walls, a standard fireplace, a stone fireplace and no tv
Living room - mid-sized eclectic formal and enclosed living room idea in San Francisco with blue walls, a standard fireplace, a stone fireplace and no tv
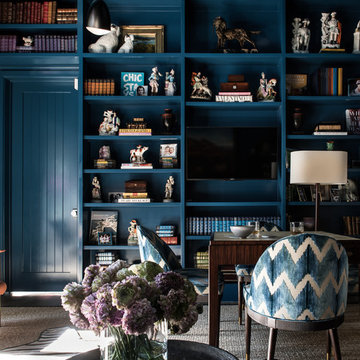
Mid-sized elegant enclosed carpeted and beige floor game room photo in Dallas with blue walls, a media wall and no fireplace
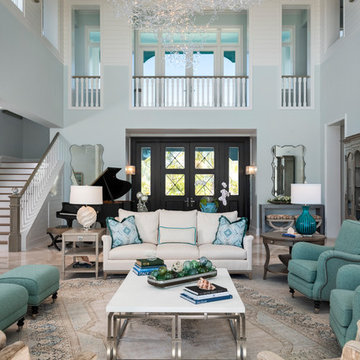
Amber Frederiksen Photography
Living room - large transitional open concept beige floor and travertine floor living room idea in Other with blue walls, no fireplace and a concealed tv
Living room - large transitional open concept beige floor and travertine floor living room idea in Other with blue walls, no fireplace and a concealed tv

Two yellow armchairs pop against the glossy, deep blue of the library. While it is beautiful in photos, it is remarkable in person. A vintage ceiling fixture adds glamour.
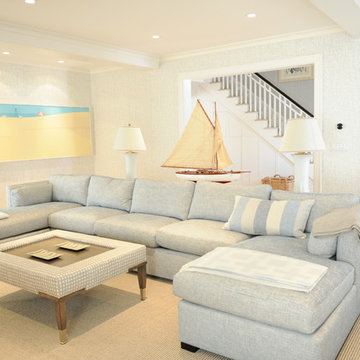
Mid-sized beach style formal and enclosed light wood floor and beige floor living room photo in New York with blue walls, a wall-mounted tv and no fireplace
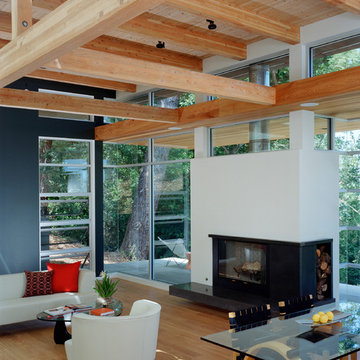
Cesar Rubio
Example of a mid-sized minimalist open concept light wood floor living room design in San Francisco with blue walls and a standard fireplace
Example of a mid-sized minimalist open concept light wood floor living room design in San Francisco with blue walls and a standard fireplace
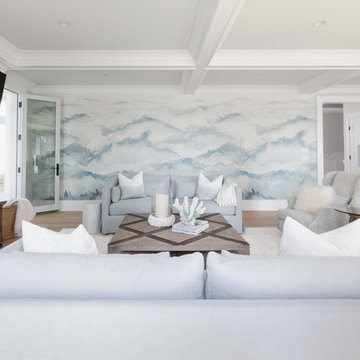
The dark accent woods styled against the light tones of this living space create a beautiful contrast.
Large beach style open concept light wood floor and beige floor living room photo in Boston with a standard fireplace, a tile fireplace, a wall-mounted tv and blue walls
Large beach style open concept light wood floor and beige floor living room photo in Boston with a standard fireplace, a tile fireplace, a wall-mounted tv and blue walls
Living Space with Blue Walls Ideas
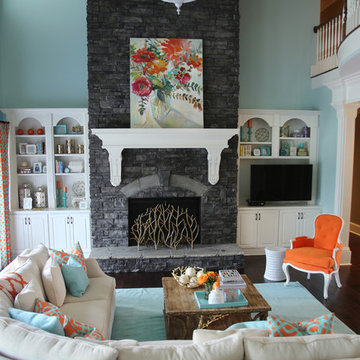
Ian McFarlane
Inspiration for a transitional formal dark wood floor living room remodel in Atlanta with blue walls, a standard fireplace, a stone fireplace and a tv stand
Inspiration for a transitional formal dark wood floor living room remodel in Atlanta with blue walls, a standard fireplace, a stone fireplace and a tv stand
28









