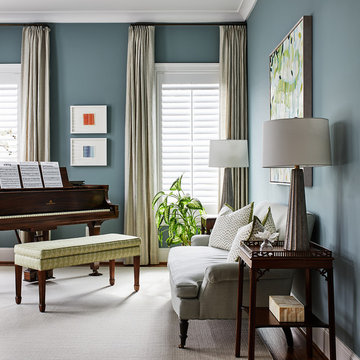Living Space with Blue Walls Ideas
Refine by:
Budget
Sort by:Popular Today
101 - 120 of 28,733 photos
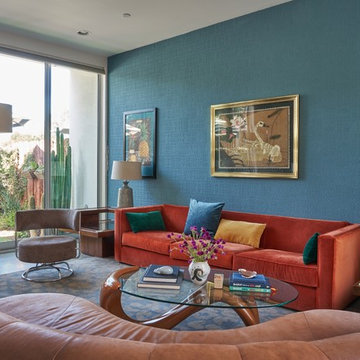
Photography by Bethany Nuart for Apartment Therapy
Living room - eclectic living room idea in Los Angeles with blue walls
Living room - eclectic living room idea in Los Angeles with blue walls
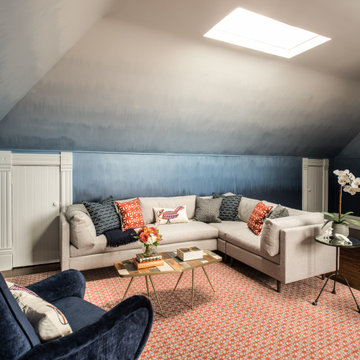
This four-story Victorian revival was amazing to see unfold; from replacing the foundation, building out the 1st floor, hoisting structural steel into place, and upgrading to in-floor radiant heat. This gorgeous “Old Lady” got all the bells and whistles.
This quintessential Victorian presented itself with all the complications imaginable when bringing an early 1900’s home back to life. Our favorite task? The Custom woodwork: hand carving and installing over 200 florets to match historical home details. Anyone would be hard-pressed to see the transitions from existing to new, but we invite you to come and try for yourselves!
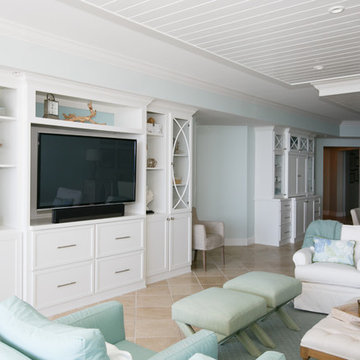
Jessie Preza
Mid-sized beach style open concept ceramic tile and beige floor family room photo in Jacksonville with blue walls and a media wall
Mid-sized beach style open concept ceramic tile and beige floor family room photo in Jacksonville with blue walls and a media wall
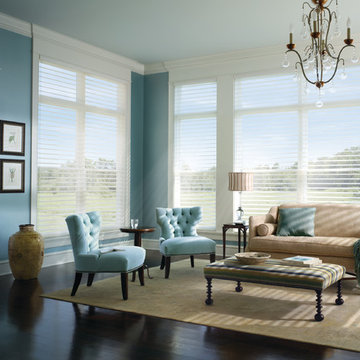
Example of a mid-sized classic formal and open concept dark wood floor living room design in New York with blue walls, no fireplace and no tv
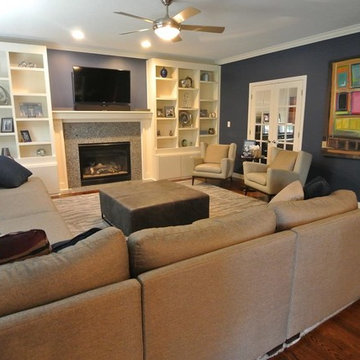
This room was designed for lounging. The oversized sectional, ottoman and leather chairs accommodated this large families need to have a place to watch TV and all gather in the same space. The custom fireplace and wall units add visual interest and create a nice focal point from the kitchen.

Living Room:
Our customer wanted to update the family room and the kitchen of this 1970's splanch. By painting the brick wall white and adding custom built-ins we brightened up the space. The decor reflects our client's love for color and a bit of asian style elements. We also made sure that the sitting was not only beautiful, but very comfortable and durable. The sofa and the accent chairs sit very comfortably and we used the performance fabrics to make sure they last through the years. We also wanted to highlight the art collection which the owner curated through the years.
Kithen:
We enlarged the kitchen by removing a partition wall that divided it from the dining room and relocated the entrance. Our goal was to create a warm and inviting kitchen, therefore we selected a mellow, neutral palette. The cabinets are soft Irish Cream as opposed to a bright white. The mosaic backsplash makes a statement, but remains subtle through its beige tones. We selected polished brass for the hardware, as well as brass and warm metals for the light fixtures which emit a warm and cozy glow.
For beauty and practicality, we used quartz for the working surface countertops and for the island we chose a sophisticated leather finish marble with strong movement and gold inflections. Because of our client’s love for Asian influences, we selected upholstery fabric with an image of a dragon, chrysanthemums to mimic Japanese textiles, and red accents scattered throughout.
Functionality, aesthetics, and expressing our clients vision was our main goal.
Photography: Jeanne Calarco, Context Media Development
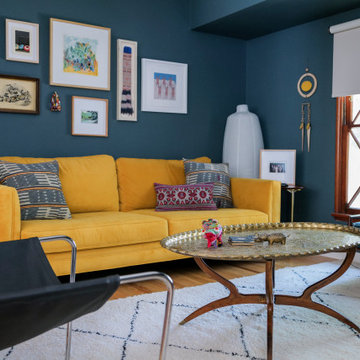
Inspiration for a contemporary medium tone wood floor and brown floor family room remodel in Los Angeles with blue walls
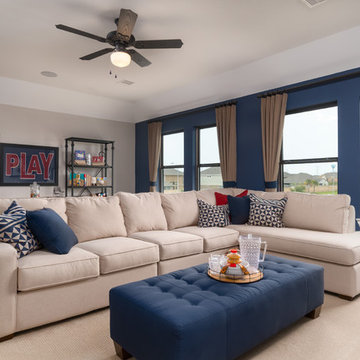
Inspiration for a large carpeted and beige floor family room remodel in Houston with blue walls
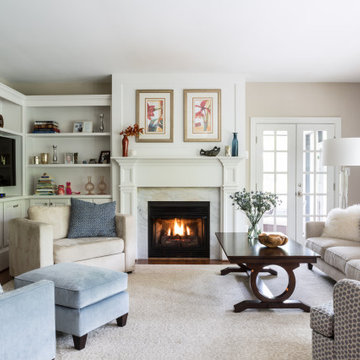
Angie Seckinger Photography
Elegant dark wood floor and brown floor family room photo in DC Metro with blue walls, a standard fireplace, a stone fireplace and a media wall
Elegant dark wood floor and brown floor family room photo in DC Metro with blue walls, a standard fireplace, a stone fireplace and a media wall
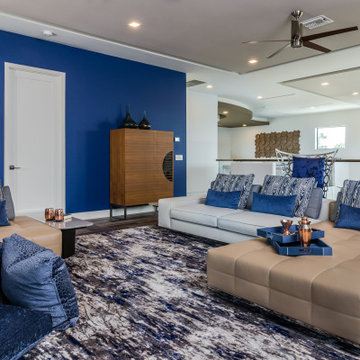
Inspiration for a contemporary open concept ceramic tile, beige floor and tray ceiling living room remodel in Tampa with blue walls and no fireplace
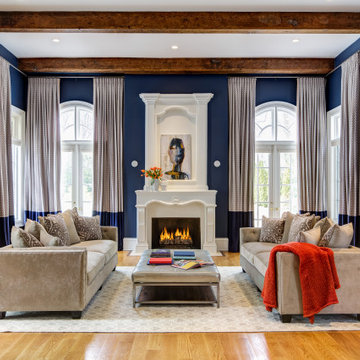
Living room - transitional medium tone wood floor and brown floor living room idea in Atlanta with blue walls and a standard fireplace
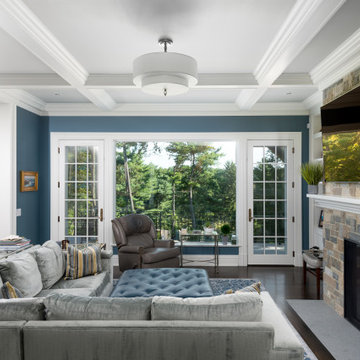
Example of a classic open concept dark wood floor family room design in New York with blue walls, a standard fireplace, a stone fireplace and a wall-mounted tv
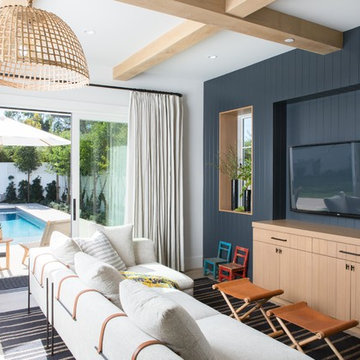
Photographer: David Tosti
Beach style living room photo in Orange County with blue walls and a wall-mounted tv
Beach style living room photo in Orange County with blue walls and a wall-mounted tv
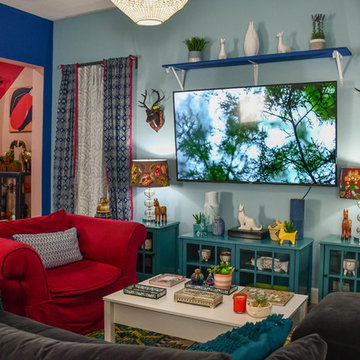
Bold, Eclectic, Tribal and modern Design. Bohemian fabric prints. West Elm, IKEA, World Market, Target,Pier1Imports, Anthropologie,
Photo credits by ©LunaSkyDemarco and ©Candela Creative Group, Inc.
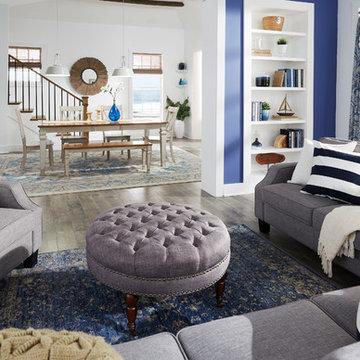
Living room - mid-sized coastal formal light wood floor and gray floor living room idea in Baltimore with no fireplace, no tv and blue walls
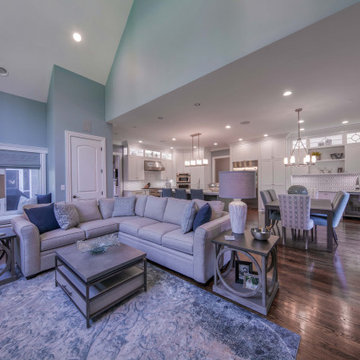
Inspiration for a mid-sized timeless open concept family room remodel in Louisville with blue walls, a standard fireplace and a stone fireplace
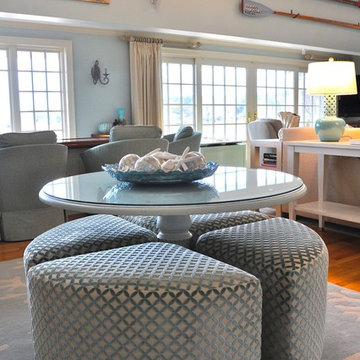
Living room - large coastal formal and open concept medium tone wood floor living room idea in Boston with blue walls and no fireplace
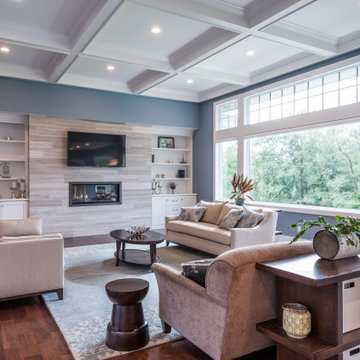
Inspiration for a transitional open concept medium tone wood floor living room remodel in Other with blue walls, a ribbon fireplace and a wall-mounted tv
Living Space with Blue Walls Ideas
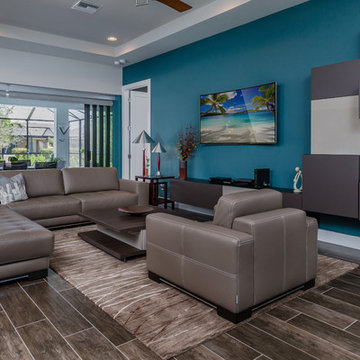
Inspiration for a contemporary brown floor living room remodel in Miami with blue walls and a wall-mounted tv
6










