Living Space with Green Walls Ideas
Refine by:
Budget
Sort by:Popular Today
161 - 180 of 16,451 photos
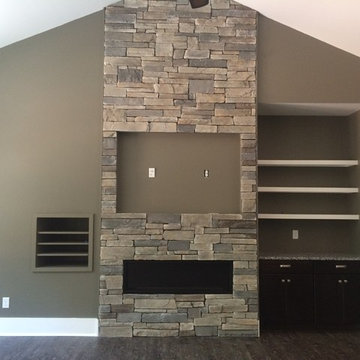
Example of a large arts and crafts open concept dark wood floor family room design in Other with a ribbon fireplace, a stone fireplace, a wall-mounted tv and green walls
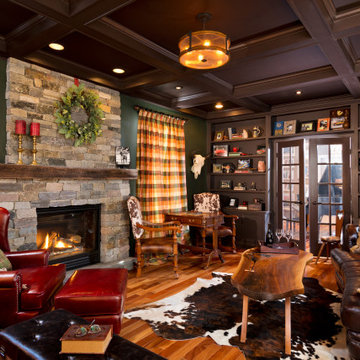
Elegant medium tone wood floor and brown floor family room photo in Boston with green walls, a standard fireplace and a stone fireplace
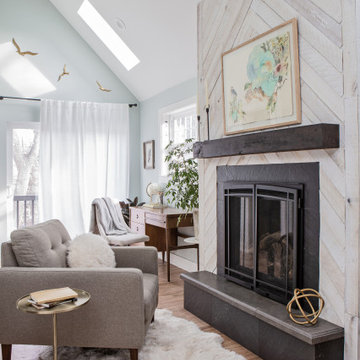
Our client’s charming cottage was no longer meeting the needs of their family. We needed to give them more space but not lose the quaint characteristics that make this little historic home so unique. So we didn’t go up, and we didn’t go wide, instead we took this master suite addition straight out into the backyard and maintained 100% of the original historic façade.
Master Suite
This master suite is truly a private retreat. We were able to create a variety of zones in this suite to allow room for a good night’s sleep, reading by a roaring fire, or catching up on correspondence. The fireplace became the real focal point in this suite. Wrapped in herringbone whitewashed wood planks and accented with a dark stone hearth and wood mantle, we can’t take our eyes off this beauty. With its own private deck and access to the backyard, there is really no reason to ever leave this little sanctuary.
Master Bathroom
The master bathroom meets all the homeowner’s modern needs but has plenty of cozy accents that make it feel right at home in the rest of the space. A natural wood vanity with a mixture of brass and bronze metals gives us the right amount of warmth, and contrasts beautifully with the off-white floor tile and its vintage hex shape. Now the shower is where we had a little fun, we introduced the soft matte blue/green tile with satin brass accents, and solid quartz floor (do you see those veins?!). And the commode room is where we had a lot fun, the leopard print wallpaper gives us all lux vibes (rawr!) and pairs just perfectly with the hex floor tile and vintage door hardware.
Hall Bathroom
We wanted the hall bathroom to drip with vintage charm as well but opted to play with a simpler color palette in this space. We utilized black and white tile with fun patterns (like the little boarder on the floor) and kept this room feeling crisp and bright.
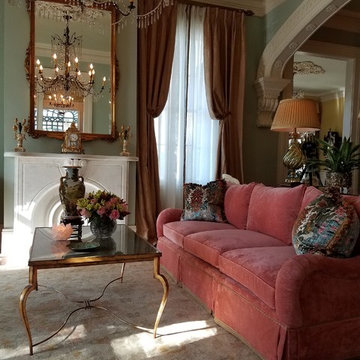
Front parlor seating area with Como linen sofa, custom Italian velvet pillows, mirrored and gilded cocktail table. Custom oushak area rug. Antique Italian festival chandelier.
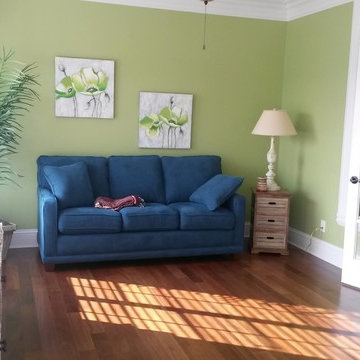
Living room - enclosed medium tone wood floor living room idea in Other with green walls
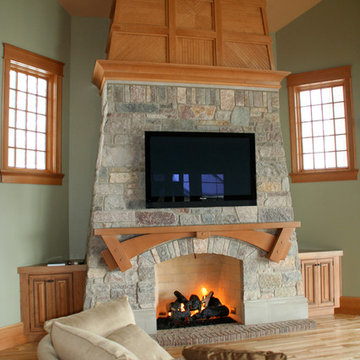
Mid-sized arts and crafts open concept light wood floor living room photo in Chicago with green walls, a standard fireplace, a stone fireplace and a wall-mounted tv
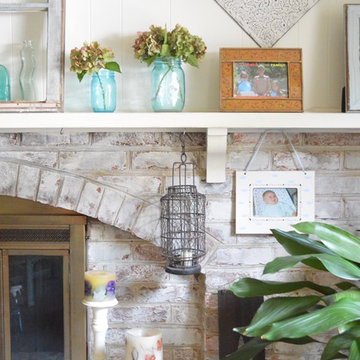
Suzanne Bagheri
Inspiration for a mid-sized eclectic enclosed light wood floor family room remodel in DC Metro with green walls, a standard fireplace, a brick fireplace and a wall-mounted tv
Inspiration for a mid-sized eclectic enclosed light wood floor family room remodel in DC Metro with green walls, a standard fireplace, a brick fireplace and a wall-mounted tv
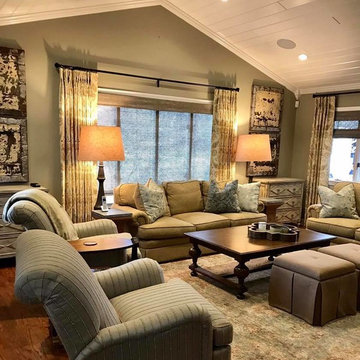
Example of a large classic formal and open concept medium tone wood floor and brown floor living room design in Other with green walls
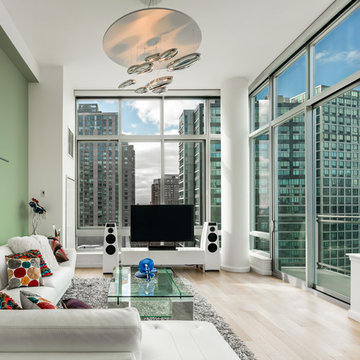
Example of a huge trendy enclosed light wood floor and beige floor living room design in New York with green walls and a tv stand

Updated a dark and dated family room to a bright, airy and fresh modern farmhouse style. The unique angled sofa was reupholstered in a fresh pet and family friendly Krypton fabric and contrasts fabulously with the Pottery Barn swivel chairs done in a deep grey/green velvet. Glass topped accent tables keep the space open and bright and air a bit of formality to the casual farmhouse feel of the greywash wicker coffee table. The original built-ins were a cramped and boxy old style and were redesigned into lower counter- height shaker cabinets topped with a rich walnut and paired with custom walnut floating shelves and mantle. Durable and pet friendly carpet was a must for this cozy hang-out space, it's a patterned low-pile Godfrey Hirst in the Misty Morn color. The fireplace went from an orange hued '80s brick with bright brass to an ultra flat white with black accents.
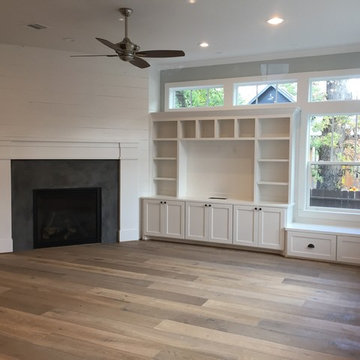
Inspiration for a large country open concept light wood floor family room remodel in Houston with green walls, a corner fireplace and a media wall
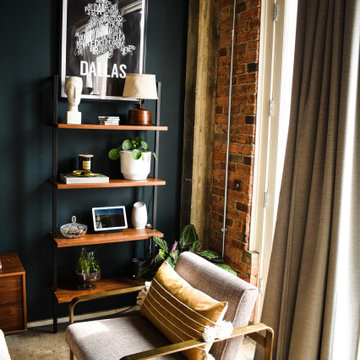
Located in the heart of Downtown Dallas this once Interurban Transit station for the DFW area no serves as an urban dwelling. The historic building is filled with character and individuality which was a need for the interior design with decoration and furniture. Inspired by the 1930’s this loft is a center of social gatherings.
Location: Downtown, Dallas, Texas | Designer: Haus of Sabo | Completions: 2021
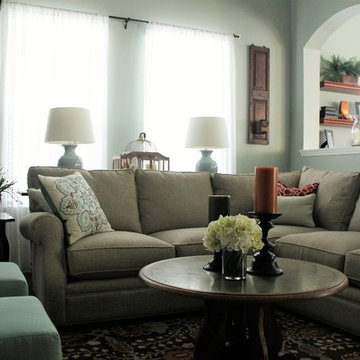
An inviting contemporary Family Room utilized for relaxation and entertaining.
Elizabeth Hall Designs, LLC
Inspiration for a large contemporary open concept dark wood floor family room remodel in New Orleans with green walls, no fireplace and no tv
Inspiration for a large contemporary open concept dark wood floor family room remodel in New Orleans with green walls, no fireplace and no tv
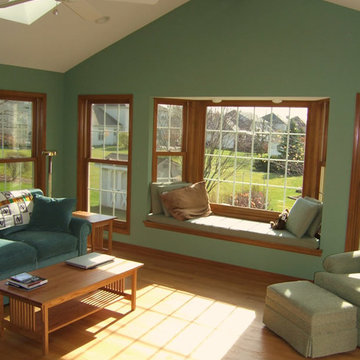
Inspiration for a mid-sized timeless enclosed light wood floor living room remodel in Chicago with green walls and no fireplace
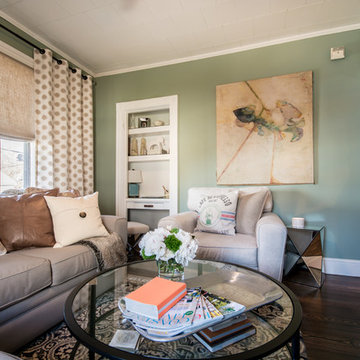
Complete Living Room Remodel Designed by Interior Designer Nathan J. Reynolds.
phone: (508) 837 - 3972
email: nathan@insperiors.com
www.insperiors.com
Photography Courtesy of © 2015 C. Shaw Photography.
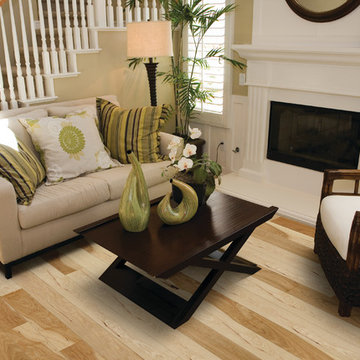
Great contemporary living room with formal molded fireplace.
We carry Hallmark Floors Heirloom Collection, come check out our showroom today!
Mid-sized trendy enclosed medium tone wood floor living room photo in New York with green walls, no fireplace and no tv
Mid-sized trendy enclosed medium tone wood floor living room photo in New York with green walls, no fireplace and no tv
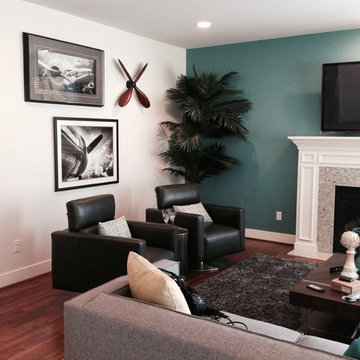
Inspiration for a mid-sized contemporary open concept living room remodel in Seattle with green walls, a standard fireplace, a tile fireplace and a tv stand
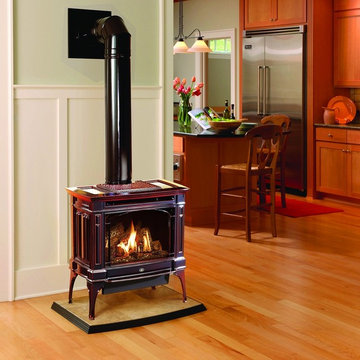
This adorable little freestanding gas stove heats an area of up to 1500 square feet. The Ember Fyre Burner produces a warm, flickering fire that is almost indistinguishable from a wood fire.
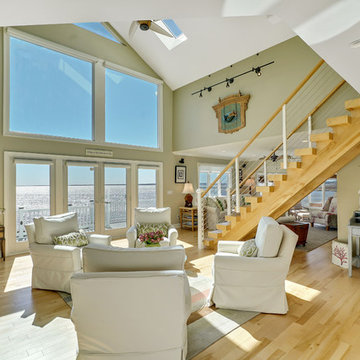
Mid-sized beach style formal and open concept light wood floor living room photo in New York with green walls, a two-sided fireplace, a stone fireplace and no tv
Living Space with Green Walls Ideas
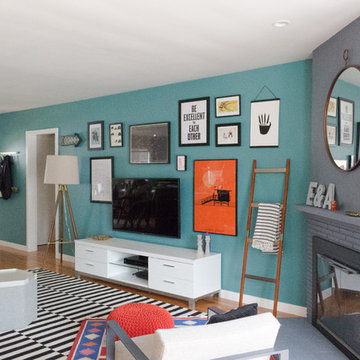
Example of a mid-sized eclectic enclosed light wood floor and beige floor family room design in Los Angeles with green walls, a corner fireplace, a plaster fireplace and a wall-mounted tv
9









