Living Space with Pink Walls Ideas
Refine by:
Budget
Sort by:Popular Today
81 - 100 of 2,226 photos
Item 1 of 3
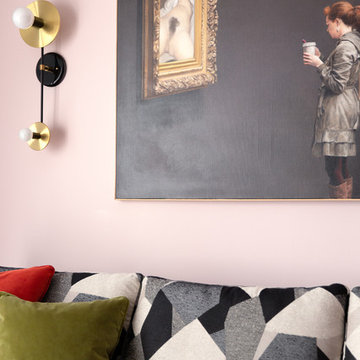
“It’s such a great reflection of their fun personalities; smart and stylish with a playful edge,” says Dane as he recalls the chic couple from Manhattan, who requested a fashion-forward focus for their new Boston condominium. Textiles by Christian Lacroix, Faberge eggs, and locally designed stilettos once owned by Lady Gaga are just of a few of the inspirations they offered. The collaboration resulted in a finished confection with all the sparkle and shine of a David LaChapelle stage set.
Project designed by Boston interior design Dane Austin Design. Dane serves Boston, Cambridge, Hingham, Cohasset, Newton, Weston, Lexington, Concord, Dover, Andover, Gloucester, as well as surrounding areas.
For more about Dane Austin Design, click here: https://daneaustindesign.com/
To learn more about this project, click here:
https://daneaustindesign.com/seaport-high-rise
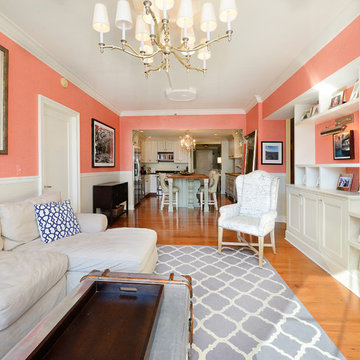
Waterfront living at Maxwell Place. Enjoy the spacious 1865 square foot floor plan with 2 bedrooms and
2 large dens. Open living/dining/kitchen is ideal for entertaining. Sunny southern exposure with park and partial NYC views. Custom upgrades and built-ins throughout. Chef’s kitchen features custom island and cabinetry, double door refrigerator, wine refrigerator, built-in keg refrigerator and additional Sub Zero refrigerator & freezer drawers. Luxurious master bedroom with walk-in closet and en-suite bath with separate shower and tub. Central air/heat, custom closets and laundry. Full service elevator building: Doorman, PATH shuttle, two gyms, two pools, two playrooms and common outdoor space with grills. On-site garage parking completes the package.
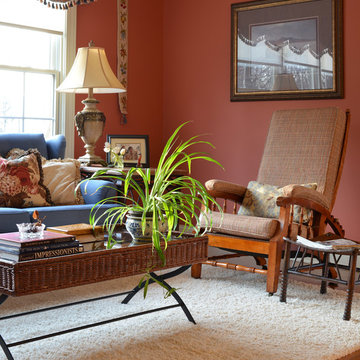
The white plush rug was added to keep the traditional style of the space feeling fresh. Roller shades concealed by traditional valences is another trick to blending the old with the new.
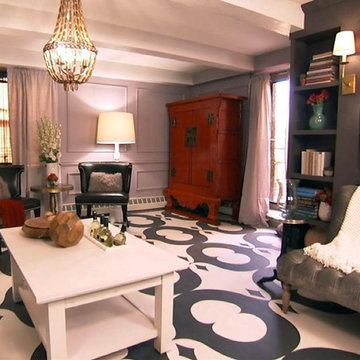
Christianson Lee Studios was consultant for this BUILT, Style Network makeover. Stenciled painted floor for Living Room in black & white contemporary, organic design. Photo: Style Network
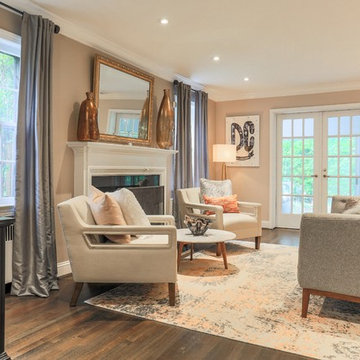
In the spring of 2017 the Kier Company team redesigned a dark open space desperately in need of some light, color, and a little whimsy and transformed it into a feminine retreat fit for a queen. Introducing New Castle.
Photography: Geoffrey Boggs
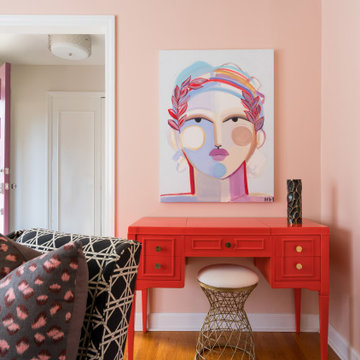
Ladies Lounge
Example of a mid-century modern medium tone wood floor and wallpaper ceiling living room design in Charlotte with pink walls
Example of a mid-century modern medium tone wood floor and wallpaper ceiling living room design in Charlotte with pink walls
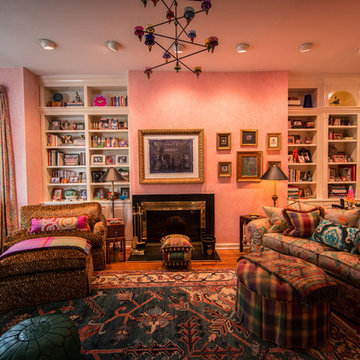
Inspiration for a large eclectic enclosed medium tone wood floor family room library remodel in DC Metro with pink walls, a standard fireplace and a stone fireplace
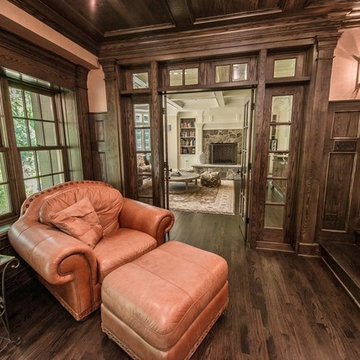
Construction: John Muolo
Photographer: Kevin Colquhoun
Example of a mid-sized beach style enclosed dark wood floor living room library design in New York with pink walls and no tv
Example of a mid-sized beach style enclosed dark wood floor living room library design in New York with pink walls and no tv
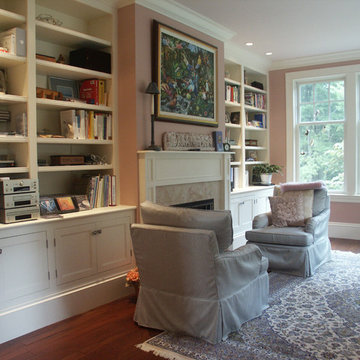
Living room - large traditional formal and open concept dark wood floor living room idea in Boston with pink walls, a standard fireplace, a plaster fireplace and no tv
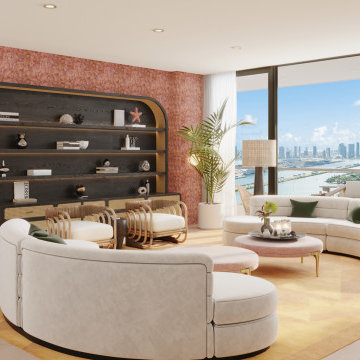
A tropical penthouse retreat that is the epitome of Miami luxury. With stylish bohemian influences, a vibrant and colorful palette, and sultry textures blended into every element.
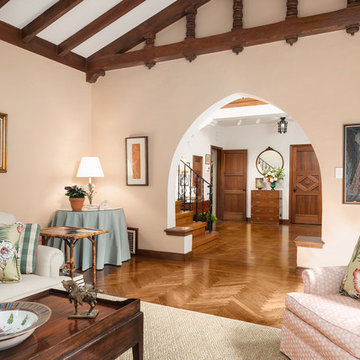
Living room - large mediterranean formal and enclosed medium tone wood floor and brown floor living room idea in San Francisco with pink walls, a standard fireplace and a wood fireplace surround

The homeowner had previously updated their mid-century home to match their Prairie-style preferences - completing the Kitchen, Living and Dining Rooms. This project included a complete redesign of the Bedroom wing, including Master Bedroom Suite, guest Bedrooms, and 3 Baths; as well as the Office/Den and Dining Room, all to meld the mid-century exterior with expansive windows and a new Prairie-influenced interior. Large windows (existing and new to match ) let in ample daylight and views to their expansive gardens.
Photography by homeowner.
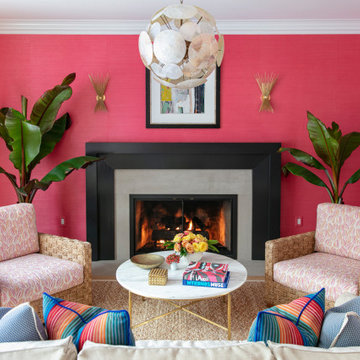
Rick Lozier Photography
Living room - mid-sized transitional formal light wood floor and brown floor living room idea in Other with pink walls, a standard fireplace, a stone fireplace and no tv
Living room - mid-sized transitional formal light wood floor and brown floor living room idea in Other with pink walls, a standard fireplace, a stone fireplace and no tv
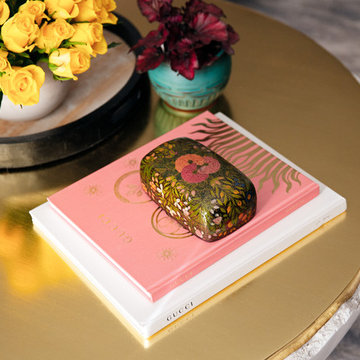
This chic couple from Manhattan requested for a fashion-forward focus for their new Boston condominium. Textiles by Christian Lacroix, Faberge eggs, and locally designed stilettos once owned by Lady Gaga are just a few of the inspirations they offered.
Project designed by Boston interior design studio Dane Austin Design. They serve Boston, Cambridge, Hingham, Cohasset, Newton, Weston, Lexington, Concord, Dover, Andover, Gloucester, as well as surrounding areas.
For more about Dane Austin Design, click here: https://daneaustindesign.com/
To learn more about this project, click here:
https://daneaustindesign.com/seaport-high-rise
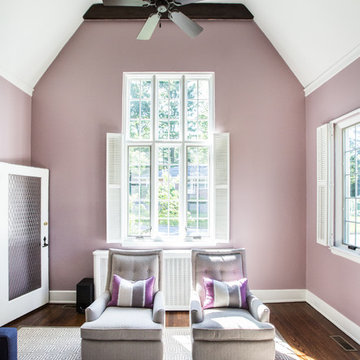
Andy Foster Photography
Mid-sized transitional formal and enclosed dark wood floor and brown floor living room photo in Los Angeles with pink walls, a standard fireplace, a stone fireplace and a wall-mounted tv
Mid-sized transitional formal and enclosed dark wood floor and brown floor living room photo in Los Angeles with pink walls, a standard fireplace, a stone fireplace and a wall-mounted tv
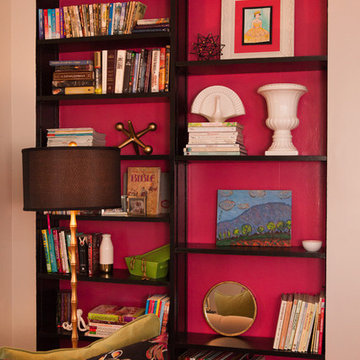
Eckard Photographic
Design by Opulence By Steele
Family room library - large eclectic family room library idea in Charlotte with pink walls
Family room library - large eclectic family room library idea in Charlotte with pink walls
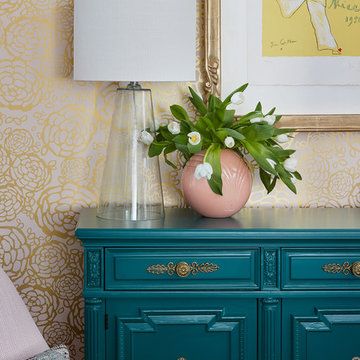
Photo: Dustin Halleck
Example of an eclectic open concept dark wood floor and brown floor living room design in Chicago with pink walls
Example of an eclectic open concept dark wood floor and brown floor living room design in Chicago with pink walls
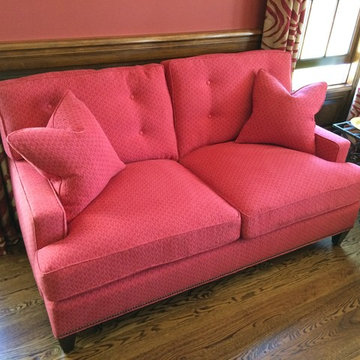
This is a smaller version of our Hunter Sofa, with all of the same details and construction but designed to comfortably seat two people instead of three, yielding around 50’’ of seating space between the arms.
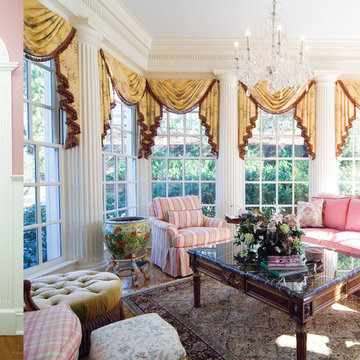
Living room - large traditional formal and enclosed carpeted and brown floor living room idea in New York with pink walls, no fireplace and no tv
Living Space with Pink Walls Ideas
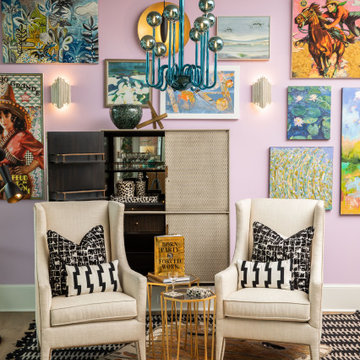
Living room - eclectic open concept living room idea in Other with a bar and pink walls
5









