Living Space with a Ribbon Fireplace Ideas
Refine by:
Budget
Sort by:Popular Today
461 - 480 of 27,690 photos
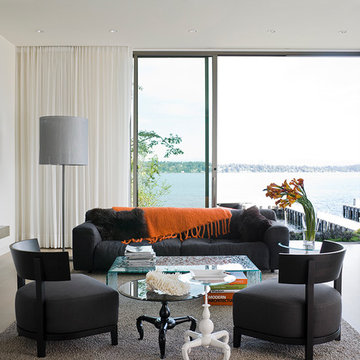
John Granen
Living room - contemporary living room idea in Seattle with a ribbon fireplace
Living room - contemporary living room idea in Seattle with a ribbon fireplace
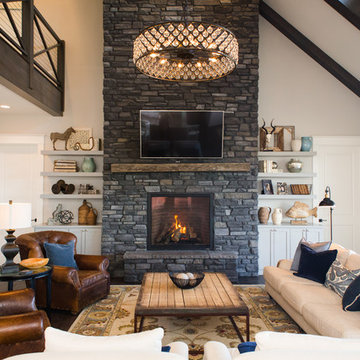
Our most recent modern farmhouse in the west Willamette Valley is what dream homes are made of. Named “Starry Night Ranch” by the homeowners, this 3 level, 4 bedroom custom home boasts of over 9,000 square feet of combined living, garage and outdoor spaces.
Well versed in the custom home building process, the homeowners spent many hours partnering with both Shan Stassens of Winsome Construction and Buck Bailey Design to add in countless unique features, including a cross hatched cable rail system, a second story window that perfectly frames a view of Mt. Hood and an entryway cut-out to keep a specialty piece of furniture tucked out of the way.
From whitewashed shiplap wall coverings to reclaimed wood sliding barn doors to mosaic tile and honed granite, this farmhouse-inspired space achieves a timeless appeal with both classic comfort and modern flair.
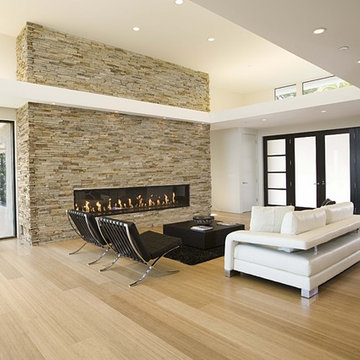
Living room - modern bamboo floor living room idea in San Francisco with a ribbon fireplace and a stone fireplace
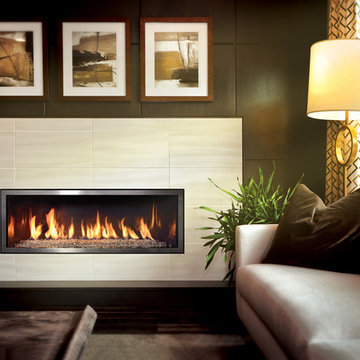
Inspiration for a mid-sized contemporary formal and open concept dark wood floor and brown floor living room remodel in Other with brown walls, a ribbon fireplace, a tile fireplace and no tv
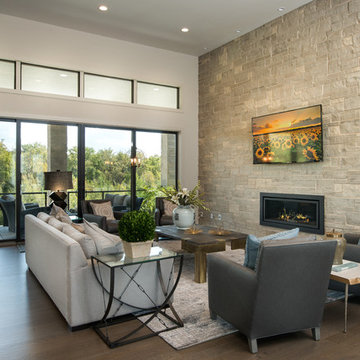
Shane Organ Photo
Inspiration for a large contemporary open concept medium tone wood floor living room remodel in Wichita with white walls, a ribbon fireplace and a stone fireplace
Inspiration for a large contemporary open concept medium tone wood floor living room remodel in Wichita with white walls, a ribbon fireplace and a stone fireplace
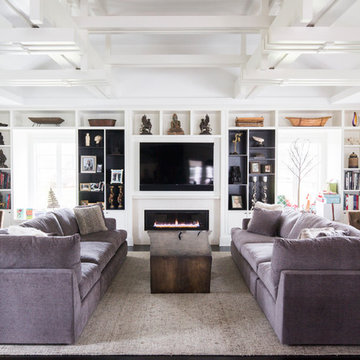
The new Family Rom with "woven stick style" ceiling.
Family room library - transitional dark wood floor family room library idea in New York with white walls, a ribbon fireplace and a media wall
Family room library - transitional dark wood floor family room library idea in New York with white walls, a ribbon fireplace and a media wall
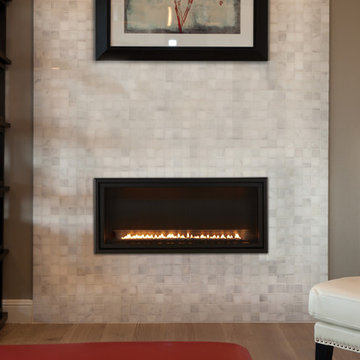
Small trendy formal and open concept medium tone wood floor and brown floor living room photo in Other with a ribbon fireplace, no tv, beige walls and a tile fireplace

Living room. Photography by Lucas Henning.
Large trendy open concept medium tone wood floor and brown floor living room photo in Seattle with white walls, a ribbon fireplace, a wall-mounted tv and a metal fireplace
Large trendy open concept medium tone wood floor and brown floor living room photo in Seattle with white walls, a ribbon fireplace, a wall-mounted tv and a metal fireplace
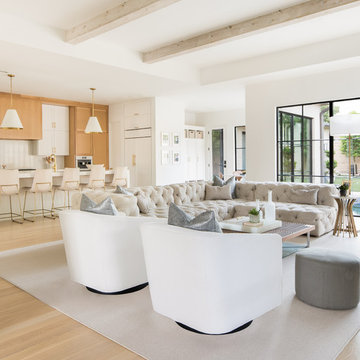
Large trendy open concept light wood floor and beige floor family room photo in Dallas with white walls, a ribbon fireplace, a plaster fireplace and a wall-mounted tv
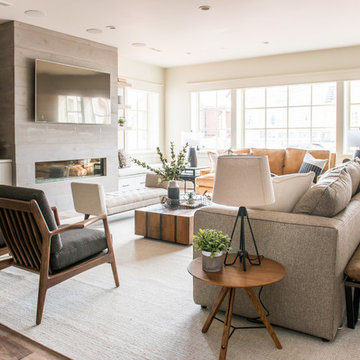
Rebecca Westover
Family room - large traditional open concept medium tone wood floor and brown floor family room idea in Salt Lake City with beige walls, a ribbon fireplace and a wall-mounted tv
Family room - large traditional open concept medium tone wood floor and brown floor family room idea in Salt Lake City with beige walls, a ribbon fireplace and a wall-mounted tv

Built by Old Hampshire Designs, Inc.
John W. Hession, Photographer
Large mountain style open concept and formal light wood floor and beige floor living room photo in Boston with a ribbon fireplace, a stone fireplace, brown walls and no tv
Large mountain style open concept and formal light wood floor and beige floor living room photo in Boston with a ribbon fireplace, a stone fireplace, brown walls and no tv
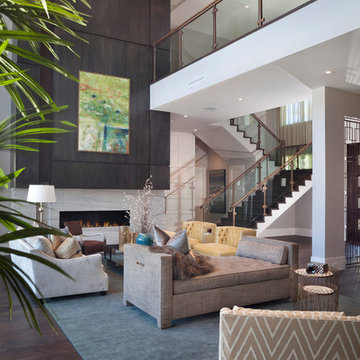
Edward Butera | ibi designs inc. | Boca Raton | Florida
Huge trendy formal and open concept medium tone wood floor living room photo in Miami with gray walls, a ribbon fireplace and no tv
Huge trendy formal and open concept medium tone wood floor living room photo in Miami with gray walls, a ribbon fireplace and no tv
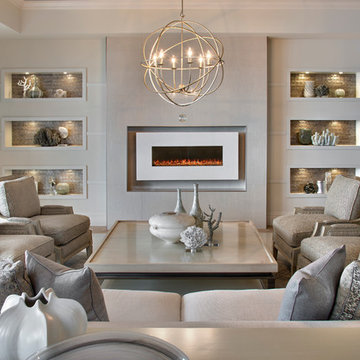
Transitional formal living room photo in Miami with beige walls and a ribbon fireplace
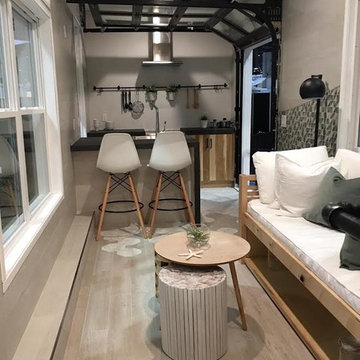
Inspiration for a small transitional open concept porcelain tile and beige floor living room remodel in Tampa with gray walls, a ribbon fireplace and a wood fireplace surround
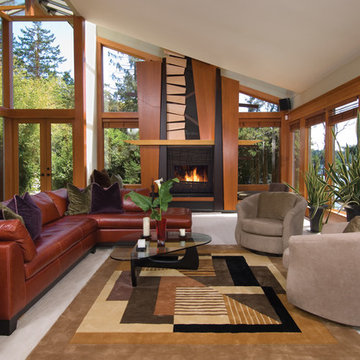
Living room - mid-sized 1960s formal and open concept porcelain tile living room idea in San Diego with a ribbon fireplace, beige walls, a wood fireplace surround and no tv
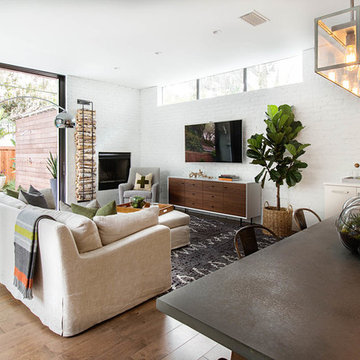
Mid-sized transitional formal and open concept medium tone wood floor living room photo in Orlando with white walls, a ribbon fireplace, a brick fireplace and a wall-mounted tv

Inspiration for a large industrial open concept laminate floor family room remodel with black walls, a wall-mounted tv, a ribbon fireplace and a metal fireplace
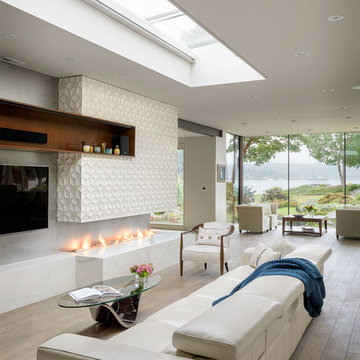
Example of a minimalist open concept medium tone wood floor and brown floor living room design in Seattle with a ribbon fireplace and a tile fireplace

Inspiration for a huge 1950s formal and open concept exposed beam and vaulted ceiling living room remodel in Austin with white walls, a plaster fireplace and a ribbon fireplace
Living Space with a Ribbon Fireplace Ideas
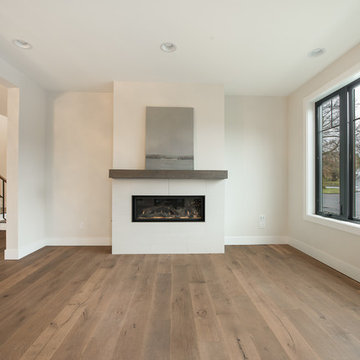
Large minimalist open concept medium tone wood floor and brown floor living room photo in Seattle with white walls, a ribbon fireplace and no tv
24









