Brick Fireplace Ideas
Refine by:
Budget
Sort by:Popular Today
941 - 960 of 30,573 photos
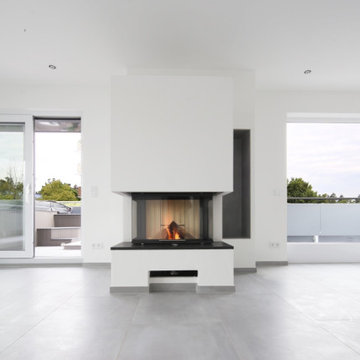
Living room - large modern formal and loft-style ceramic tile, gray floor, tray ceiling and brick wall living room idea in Munich with a wood stove and a brick fireplace
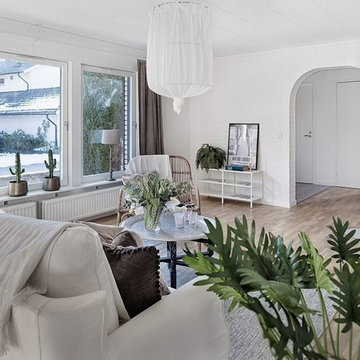
Living room - large scandinavian medium tone wood floor living room idea in Other with a standard fireplace and a brick fireplace
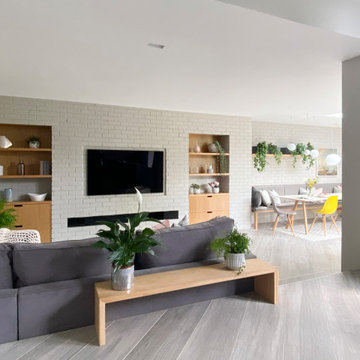
DHV Architects provided an all encompassing design service which included architectural, interior and garden design. The main features of the large rear extension are the Crittall style windows and the generous roof overhang. The stylish minimalist interior includes a white brick feature wall and bespoke inbuilt oak shelving and benches. The rear garden comprises a formal area directly accessed from the extension and a secret cottage garden seating area. The front garden features a topiary parterre with informal planting.
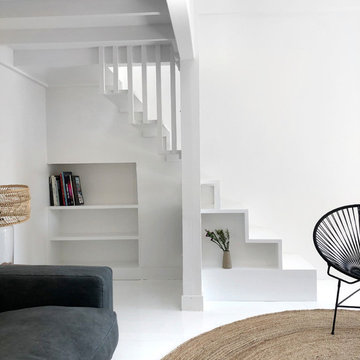
@juliettemogenet
Example of a large trendy open concept painted wood floor and white floor family room library design in Paris with white walls, a standard fireplace, a brick fireplace and no tv
Example of a large trendy open concept painted wood floor and white floor family room library design in Paris with white walls, a standard fireplace, a brick fireplace and no tv
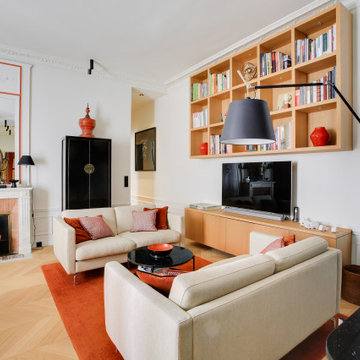
Inspiration for a large contemporary open concept light wood floor and beige floor living room library remodel in Paris with white walls, a standard fireplace, a brick fireplace and a tv stand

Example of a large country open concept light wood floor and beige floor living room design in Boise with white walls, a standard fireplace, a brick fireplace and a wall-mounted tv
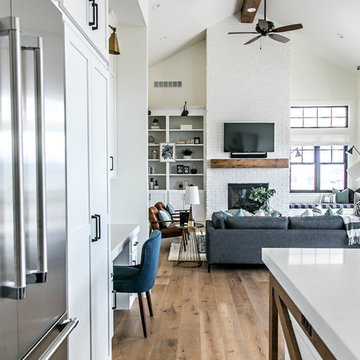
Living room - mid-sized cottage formal and open concept medium tone wood floor and brown floor living room idea in Salt Lake City with white walls, a standard fireplace, a brick fireplace and a wall-mounted tv
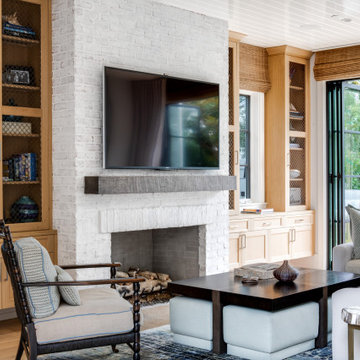
Inspiration for a coastal light wood floor family room remodel in Orange County with a standard fireplace, a brick fireplace and a wall-mounted tv

Photographer: Ashley Avila Photography
Builder: Colonial Builders - Tim Schollart
Interior Designer: Laura Davidson
This large estate house was carefully crafted to compliment the rolling hillsides of the Midwest. Horizontal board & batten facades are sheltered by long runs of hipped roofs and are divided down the middle by the homes singular gabled wall. At the foyer, this gable takes the form of a classic three-part archway.
Going through the archway and into the interior, reveals a stunning see-through fireplace surround with raised natural stone hearth and rustic mantel beams. Subtle earth-toned wall colors, white trim, and natural wood floors serve as a perfect canvas to showcase patterned upholstery, black hardware, and colorful paintings. The kitchen and dining room occupies the space to the left of the foyer and living room and is connected to two garages through a more secluded mudroom and half bath. Off to the rear and adjacent to the kitchen is a screened porch that features a stone fireplace and stunning sunset views.
Occupying the space to the right of the living room and foyer is an understated master suite and spacious study featuring custom cabinets with diagonal bracing. The master bedroom’s en suite has a herringbone patterned marble floor, crisp white custom vanities, and access to a his and hers dressing area.
The four upstairs bedrooms are divided into pairs on either side of the living room balcony. Downstairs, the terraced landscaping exposes the family room and refreshment area to stunning views of the rear yard. The two remaining bedrooms in the lower level each have access to an en suite bathroom.
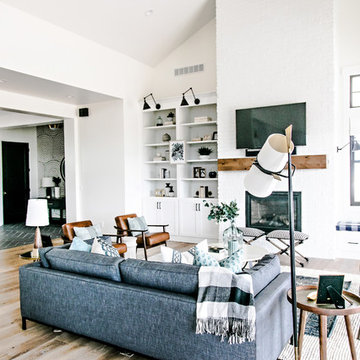
Mid-sized country formal and open concept medium tone wood floor and brown floor living room photo in Salt Lake City with white walls, a standard fireplace, a brick fireplace and a wall-mounted tv
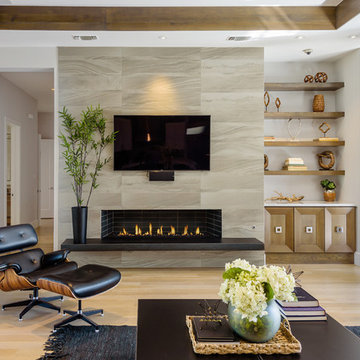
Living room - transitional light wood floor and beige floor living room idea in Dallas with white walls, a ribbon fireplace, a brick fireplace and a wall-mounted tv
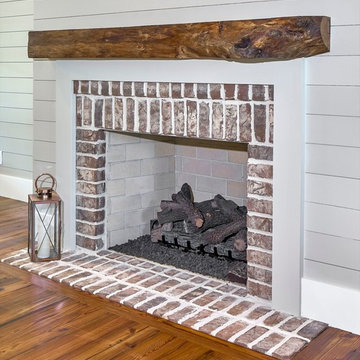
Mid-sized transitional formal and enclosed medium tone wood floor living room photo in Atlanta with gray walls, a standard fireplace and a brick fireplace
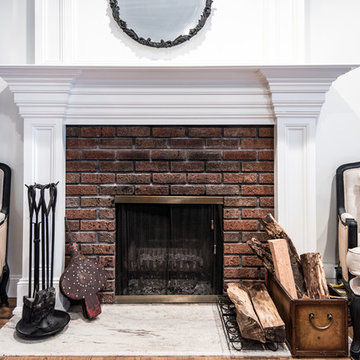
Architectural Design Services Provided - Existing interior wall between kitchen and dining room was removed to create an open plan concept. Custom cabinetry layout was designed to meet Client's specific cooking and entertaining needs. New, larger open plan space will accommodate guest while entertaining. New custom fireplace surround was designed which includes intricate beaded mouldings to compliment the home's original Colonial Style. Second floor bathroom was renovated and includes modern fixtures, finishes and colors that are pleasing to the eye.
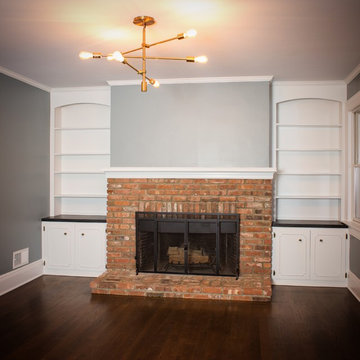
Mid-sized elegant enclosed dark wood floor living room photo in New York with gray walls, a standard fireplace, a brick fireplace and no tv
Brick Fireplace Ideas
48









