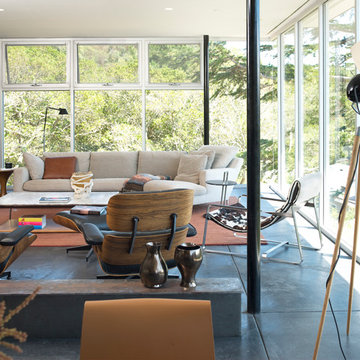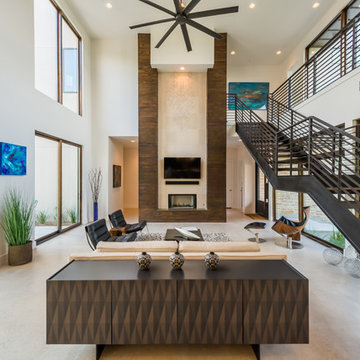Living Space Ideas
Refine by:
Budget
Sort by:Popular Today
1261 - 1280 of 20,673 photos
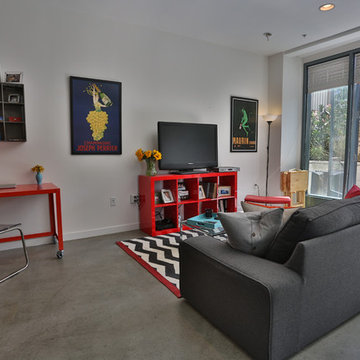
Tyler Mark Henderson
Example of a small urban open concept concrete floor living room design in San Luis Obispo with white walls and a tv stand
Example of a small urban open concept concrete floor living room design in San Luis Obispo with white walls and a tv stand
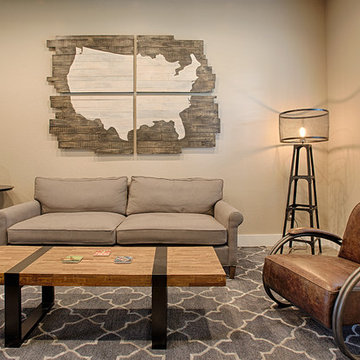
Mid-sized mountain style enclosed concrete floor living room photo in Austin with beige walls
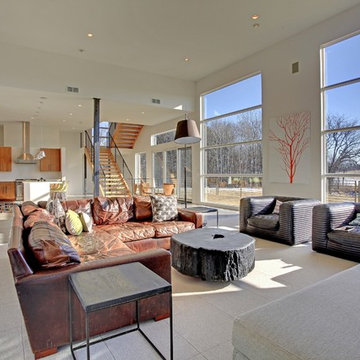
Ben Colvin - Spacecrafting / Architectural Photography
Living room - modern concrete floor living room idea in Minneapolis
Living room - modern concrete floor living room idea in Minneapolis
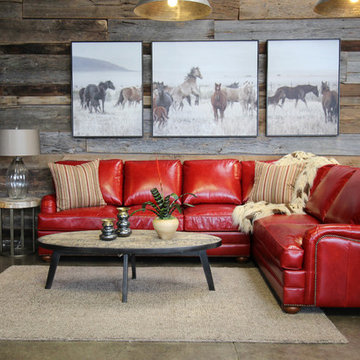
Custom made in California leather sectional from Elite Leather. Artwork from Leftbank Art. Faux fur throw from Rene Cazares. Area rug from Jaipur rugs. Petrified wood end table from Palecek. Table lamp and vases from Arteriors Home.
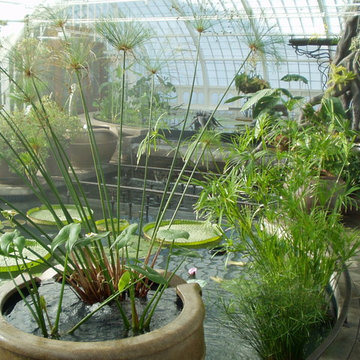
This is a pool that was dedicated to living plants. It was built just like a swimming pool with all the same operating equipment including a pool heater to make the water nice and warm for the plants.
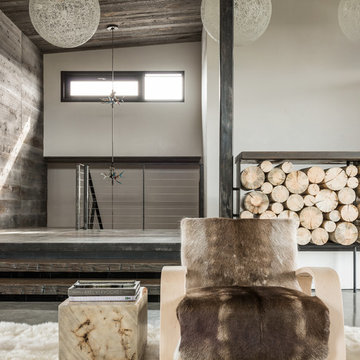
Example of a large mountain style open concept concrete floor living room design in Other with white walls, a standard fireplace and a concrete fireplace
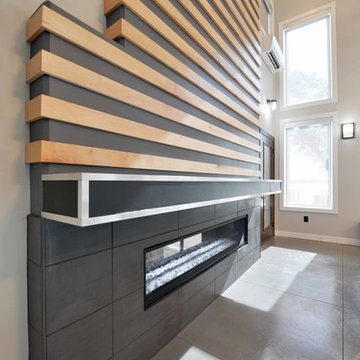
Robb Siverson Photography
Minimalist open concept concrete floor living room photo in Other with a tile fireplace
Minimalist open concept concrete floor living room photo in Other with a tile fireplace
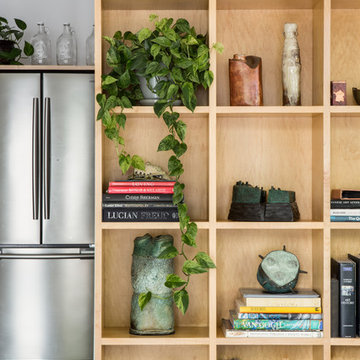
Chad Mellon Photography
Inspiration for a small contemporary open concept concrete floor and gray floor living room library remodel in Little Rock with white walls, no fireplace and a wall-mounted tv
Inspiration for a small contemporary open concept concrete floor and gray floor living room library remodel in Little Rock with white walls, no fireplace and a wall-mounted tv

Example of a large danish open concept concrete floor, gray floor, exposed beam, vaulted ceiling and wood ceiling living room design in San Diego with white walls, no fireplace and no tv
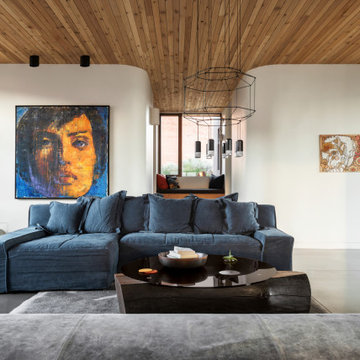
Example of an open concept concrete floor, gray floor and wood ceiling living room design in Salt Lake City with white walls, a two-sided fireplace and a brick fireplace
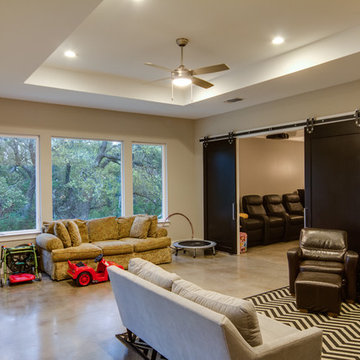
Four Walls Photography
Inspiration for a large eclectic open concept concrete floor and beige floor game room remodel in Austin with beige walls, no fireplace and a concealed tv
Inspiration for a large eclectic open concept concrete floor and beige floor game room remodel in Austin with beige walls, no fireplace and a concealed tv
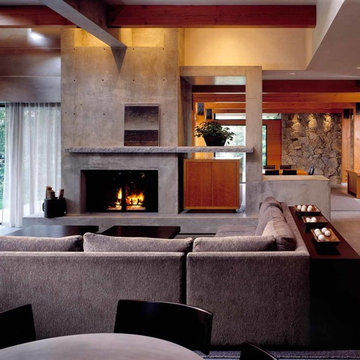
Fred Housel Photographer
Inspiration for a large modern formal and open concept concrete floor living room remodel in Seattle with gray walls, a standard fireplace and a concrete fireplace
Inspiration for a large modern formal and open concept concrete floor living room remodel in Seattle with gray walls, a standard fireplace and a concrete fireplace
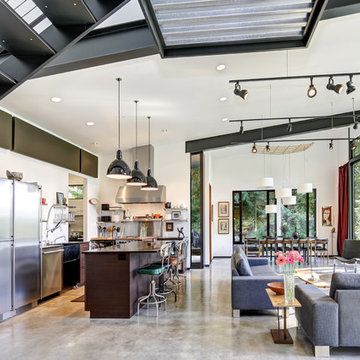
Inspiration for an industrial open concept concrete floor and gray floor living room remodel in Seattle with white walls
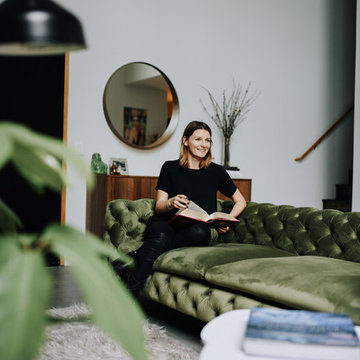
Residential space in North Park's newest building by Jeff Svitak. Space was decorated for a couple who support local artists and love music. We started with a soft velvet sofa (color: moss) that instantly softened this large concrete space. While working around this sofa, we came across the walnut furniture set - it blended right in with the earthy feel we were going for. Plants have a power of bringing any space to life so we added the intertwining money tree and a soft green tree (supposed to be a fast grower). Once the furnishings were in, we added the artwork - a final touch to make this space a client's home.
photo - Hale Productions

Anchored by the homeowner’s 42-foot-long painting, the interiors of this Palm Springs residence were designed to showcase the owner’s art collection, and create functional spaces for daily living that can be easily adapted for large social gatherings.
Referencing the environment and architecture in both form and material, the finishes and custom furnishings bring the interior to life. Alluding to the roofs that suspend over the building, the sofas seem to hover above the carpets while the knife-edge table top appears to float above a metal base. Bleached and cerused wood mimic the “desert effect” that would naturally occur in this environment, while the textiles on the sofa are the same shade as the rocks of the landscape.
Monolithic concrete floors connect all of the spaces while concealing mechanical systems, and stone thresholds signal vertical level changes and exterior transitions. Large wall masses provide the optimal backdrop for the homeowner’s oversized art. The wall structures ground the interior, while the opposing expanses of glass frame the desert views. The location and use of operable doors and windows allows the house to naturally ventilate, reducing cooling loads. The furnishings create spaces in an architectural fashion.
Designed and fabricated for flexibility, the pieces easily accommodate the owners’ large social gatherings. The dining table can be split into two and the sofas can be pushed out along the walls, opening the center of the space to entertain. The design of the interior spaces and furnishings seamlessly integrates the setting, architecture, artwork and spaces into a cohesive whole.
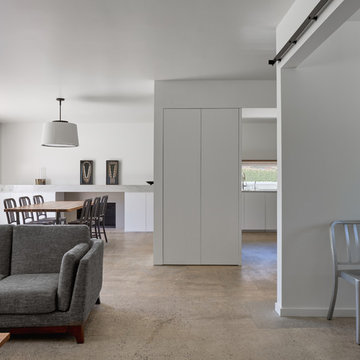
Inspiration for a modern open concept concrete floor and gray floor living room remodel in Orange County with white walls, a standard fireplace, a tile fireplace and a wall-mounted tv

Family room - rustic concrete floor and gray floor family room idea in Salt Lake City with a standard fireplace, a stone fireplace and brown walls
Living Space Ideas
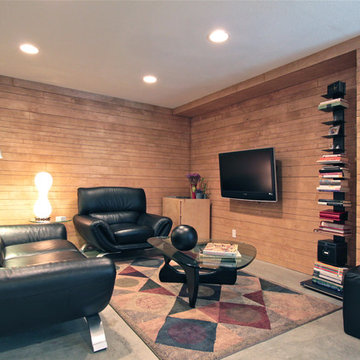
This project was the flagship project for First Lamp. It was designed and constructed by Kevin and Taylor as a testing ground for future collaboration. Since ownership, design, and construction were all represented between the two team members, this project communicates First Lamp’s position on architectural design better than any to date. Despite its small scale, it is the purest example of the type of work that First Lamp will produce in the future.
The space lies in the basement of a three story residential condominium building in Queen Anne. Nestled almost entirely below grade, natural light and views to the outside were impossible from the outset. Therefore, the primary goal of the design was to create a comfortable urban retreat that is isolated completely from the surrounding environment.
64










