Large Living Space Ideas
Refine by:
Budget
Sort by:Popular Today
621 - 640 of 230,059 photos
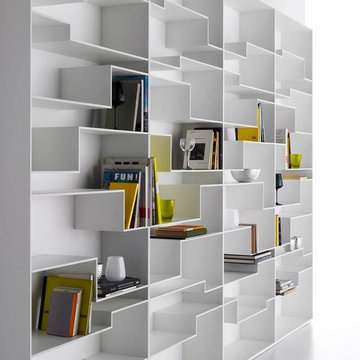
Living room library - large modern open concept living room library idea in Miami with gray walls and a media wall
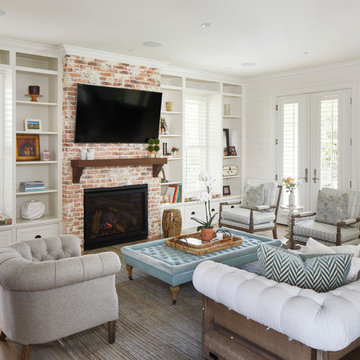
Woodmont Ave. Residence Living Room. Construction by RisherMartin Fine Homes. Photography by Andrea Calo. Landscaping by West Shop Design.
Large farmhouse open concept medium tone wood floor and brown floor living room photo in Austin with white walls, a standard fireplace, a brick fireplace and a wall-mounted tv
Large farmhouse open concept medium tone wood floor and brown floor living room photo in Austin with white walls, a standard fireplace, a brick fireplace and a wall-mounted tv

In addition to the large, white sectional are two conversation chairs with gray floral motifs and chrome-finished bases. Lighting includes modern ceiling lights and a simple modern floor lamp that sits off in a far corner.
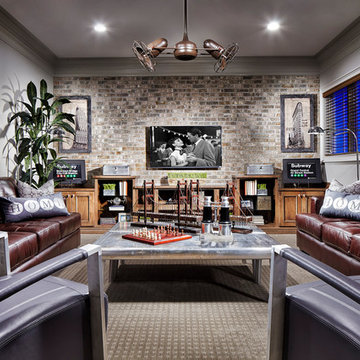
Eric Lucero
Example of a large urban open concept carpeted family room design in New York with gray walls and a wall-mounted tv
Example of a large urban open concept carpeted family room design in New York with gray walls and a wall-mounted tv

White washed built-in shelving and a custom fireplace with washed brick, rustic wood mantel, and chevron shiplap above.
Large beach style open concept vinyl floor, brown floor and exposed beam family room photo in Other with gray walls, a standard fireplace, a brick fireplace and a wall-mounted tv
Large beach style open concept vinyl floor, brown floor and exposed beam family room photo in Other with gray walls, a standard fireplace, a brick fireplace and a wall-mounted tv

The family room opens up from the kitchen and then again onto the back, screened in porch for an open floor plan that makes a cottage home seem wide open. The gray walls with transom windows and white trim are soothing; the brick fireplace with white surround is a stunning focal point. The hardwood floors set off the room. And then we have the ceiling - wow, what a ceiling - washed butt board and coffered. What a great gathering place for family and friends.
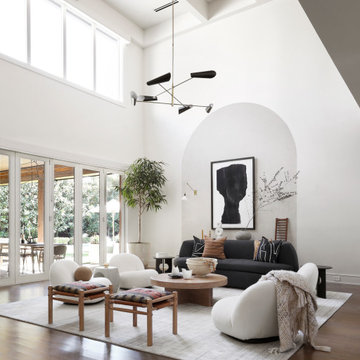
Relaxed modern home in the SMU area of Dallas. Living room features a conversational layout with art and décor in lieu of television. It displays a beautiful monochromatic style that elegantly flows among white walls and oak wood floors.
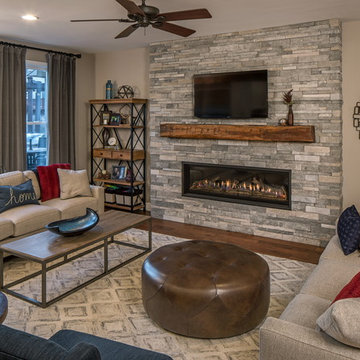
New fireplace
Kessler Photography
Family room - large transitional open concept medium tone wood floor family room idea in Omaha with a standard fireplace, a stone fireplace and a wall-mounted tv
Family room - large transitional open concept medium tone wood floor family room idea in Omaha with a standard fireplace, a stone fireplace and a wall-mounted tv

This 6,500-square-foot one-story vacation home overlooks a golf course with the San Jacinto mountain range beyond. The house has a light-colored material palette—limestone floors, bleached teak ceilings—and ample access to outdoor living areas.
Builder: Bradshaw Construction
Architect: Marmol Radziner
Interior Design: Sophie Harvey
Landscape: Madderlake Designs
Photography: Roger Davies
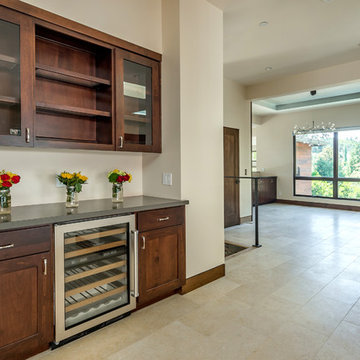
Mark Pinterton
Living room - large contemporary open concept travertine floor living room idea in San Francisco with a bar, no fireplace, a media wall and beige walls
Living room - large contemporary open concept travertine floor living room idea in San Francisco with a bar, no fireplace, a media wall and beige walls
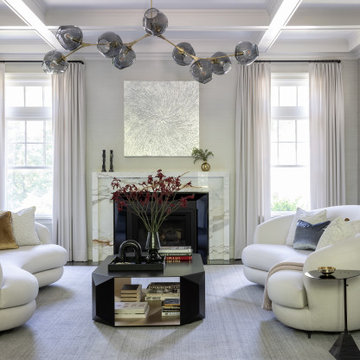
Photography by Michael J. Lee
Inspiration for a large transitional formal and open concept carpeted, gray floor, coffered ceiling and wallpaper living room remodel in Boston with gray walls, a standard fireplace, a stone fireplace and no tv
Inspiration for a large transitional formal and open concept carpeted, gray floor, coffered ceiling and wallpaper living room remodel in Boston with gray walls, a standard fireplace, a stone fireplace and no tv

Photography by Lissa Gotwals
Sunroom - large farmhouse slate floor and gray floor sunroom idea in Other with a standard fireplace, a brick fireplace and a skylight
Sunroom - large farmhouse slate floor and gray floor sunroom idea in Other with a standard fireplace, a brick fireplace and a skylight
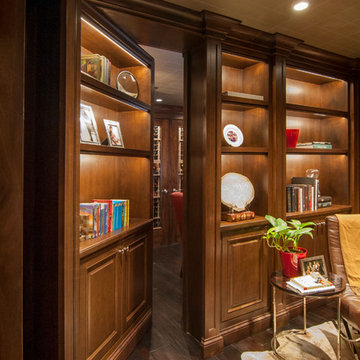
Large elegant enclosed dark wood floor home theater photo in San Francisco with brown walls and a projector screen
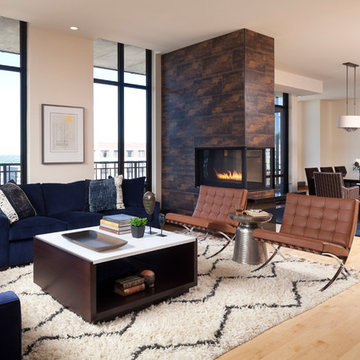
Steven Henke Studio
Example of a large trendy formal and open concept light wood floor living room design in Minneapolis with a two-sided fireplace, white walls and a tile fireplace
Example of a large trendy formal and open concept light wood floor living room design in Minneapolis with a two-sided fireplace, white walls and a tile fireplace
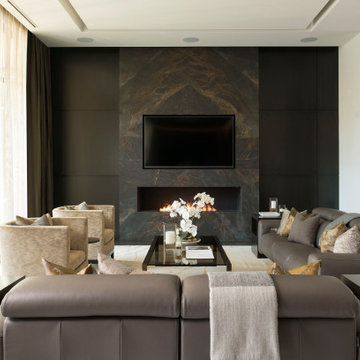
Modern Living room with Linear fireplace and marble surround.
Example of a large trendy formal and open concept carpeted living room design in Dallas with white walls, a ribbon fireplace, a stone fireplace and a wall-mounted tv
Example of a large trendy formal and open concept carpeted living room design in Dallas with white walls, a ribbon fireplace, a stone fireplace and a wall-mounted tv
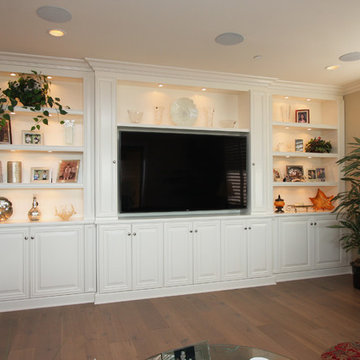
Example of a large transitional enclosed medium tone wood floor family room design in Orange County with beige walls and a media wall
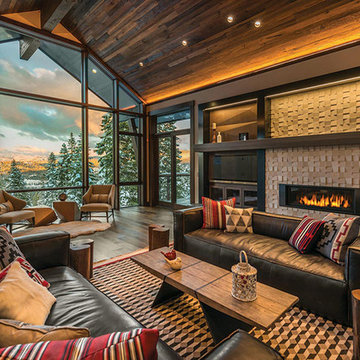
Vance Fox
Inspiration for a large rustic formal and open concept living room remodel in Other with beige walls, a ribbon fireplace, a stone fireplace and no tv
Inspiration for a large rustic formal and open concept living room remodel in Other with beige walls, a ribbon fireplace, a stone fireplace and no tv

This modern farmhouse is a beautiful compilation of utility and aesthetics. Exposed cypress beams grace the family room vaulted ceiling. Northern white oak random width floors. Quaker clad windows and doors. Shiplap walls.
Inspiro 8
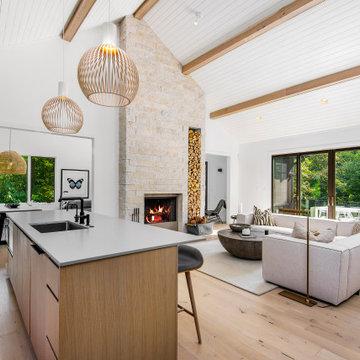
This couple purchased a second home as a respite from city living. Living primarily in downtown Chicago the couple desired a place to connect with nature. The home is located on 80 acres and is situated far back on a wooded lot with a pond, pool and a detached rec room. The home includes four bedrooms and one bunkroom along with five full baths.
The home was stripped down to the studs, a total gut. Linc modified the exterior and created a modern look by removing the balconies on the exterior, removing the roof overhang, adding vertical siding and painting the structure black. The garage was converted into a detached rec room and a new pool was added complete with outdoor shower, concrete pavers, ipe wood wall and a limestone surround.
Living Room Details:
Two-story space open to the kitchen features a cultured cut stone fireplace and wood niche. The niche exposes the existing stone prior to the renovation.
-Large picture windows
-Sofa, Interior Define
-Poof, Luminaire
-Artwork, Linc Thelen (Oil on Canvas)
-Sconces, Lighting NY
-Coffe table, Restoration Hardware
-Rug, Crate and Barrel
-Floor lamp, Restoration Hardware
-Storage beneath the painting, custom by Linc in his shop.
-Side table, Mater
-Lamp, Gantri
-White shiplap ceiling with white oak beams
-Flooring is rough wide plank white oak and distressed
Large Living Space Ideas

This homeowner desired the family room (adjacent to the kitchen) to be the casual space to kick back and relax in, while still embellished enough to look stylish.
By selecting mixed textures of leather, linen, distressed woods, and metals, USI was able to create this rustic, yet, inviting space.
Flanking the fireplace with floating shelves and modified built ins, adding a ceiling beams, and a new mantle really transformed this once traditional space to something much more casual and tuscan.
32









