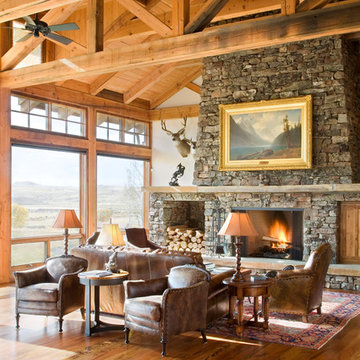Living Space with White Walls Ideas
Refine by:
Budget
Sort by:Popular Today
1101 - 1120 of 250,987 photos
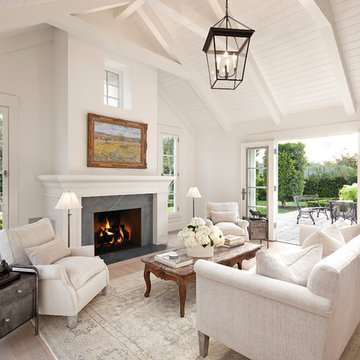
Jim Bartsch
Elegant open concept and formal light wood floor living room photo in Santa Barbara with white walls, a standard fireplace and a stone fireplace
Elegant open concept and formal light wood floor living room photo in Santa Barbara with white walls, a standard fireplace and a stone fireplace

Mid-sized elegant formal and enclosed light wood floor and beige floor living room photo in New York with white walls and no tv

An accomplished potter and her husband own this Vineyard Haven summer house.
Gil Walsh worked with the couple to build the house’s décor around the wife’s artistic aesthetic and her pottery collection. (She has a pottery shed (studio) with a
kiln). They wanted their summer home to be a relaxing home for their family and friends.
The main entrance to this home leads directly to the living room, which spans the width of the house, from the small entry foyer to the oceanfront porch.
Opposite the living room behind the fireplace is a combined kitchen and dining space.
All the colors that were selected throughout the home are the organic colors she (the owner) uses in her pottery. (The architect was Patrick Ahearn).
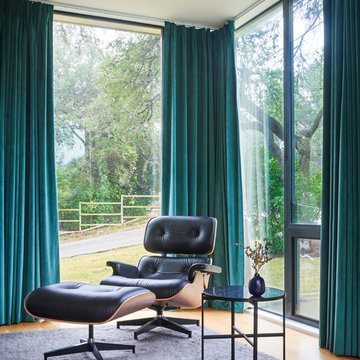
Completed in 2018, this Westlake Hills duplex designed by Alterstudio Architects underwent a dramatic transformation by mixing light & airy with dark & moody design. The goal of the project was to create a more intimate environment using a more saturated and dramatic palette. Additionally it draws from warmer wood tones such as walnut alongside luxurious textures, particularly in navy, dark grey to emerald green. The end result is a elegant, timeless, and comfortable space conducive to cozying up with a book at the end of a long day.
---
Project designed by the Atomic Ranch featured modern designers at Breathe Design Studio. From their Austin design studio, they serve an eclectic and accomplished nationwide clientele including in Palm Springs, LA, and the San Francisco Bay Area.
For more about Breathe Design Studio, see here: https://www.breathedesignstudio.com/
To learn more about this project, see here: https://www.breathedesignstudio.com/moodymodernduplex
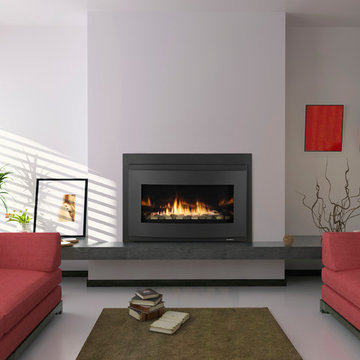
Example of a mid-sized trendy open concept white floor living room design in Other with white walls, a standard fireplace and a metal fireplace
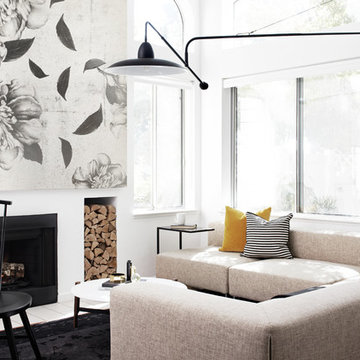
Designed by: Studio Revolution
Photography by: Thomas Kuoh
Inspiration for a scandinavian living room remodel in San Francisco with white walls
Inspiration for a scandinavian living room remodel in San Francisco with white walls
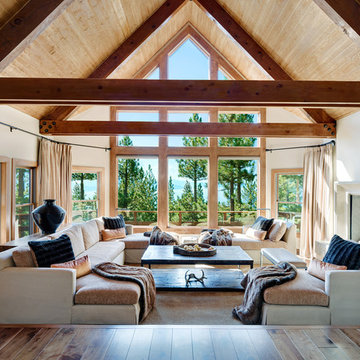
Inspiration for a huge transitional open concept dark wood floor and brown floor living room remodel in Other with a standard fireplace, white walls, a plaster fireplace and no tv

Inspiration for a large transitional open concept medium tone wood floor and brown floor family room remodel in Salt Lake City with white walls, a two-sided fireplace, a stone fireplace and a wall-mounted tv
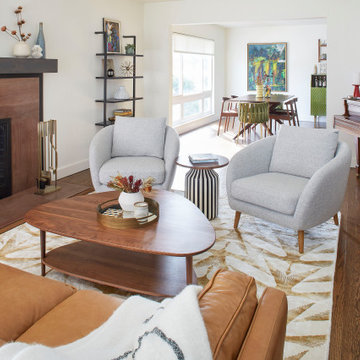
We had a big, bright open space to work with. We went with neutral colors, a statement leather couch and a wool rug from CB2 with colors that tie in the other colors in the room. The fireplace mantel is custom from Sawtooth Ridge on Etsy. More art from Lost Art Salon in San Francisco and accessories from the clients travels on the bookshelf from S=CB2.
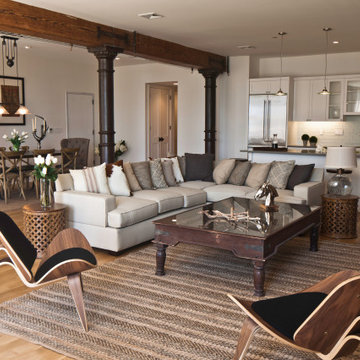
Established in 1895 as a warehouse for the spice trade, 481 Washington was built to last. With its 25-inch-thick base and enchanting Beaux Arts facade, this regal structure later housed a thriving Hudson Square printing company. After an impeccable renovation, the magnificent loft building’s original arched windows and exquisite cornice remain a testament to the grandeur of days past. Perfectly anchored between Soho and Tribeca, Spice Warehouse has been converted into 12 spacious full-floor lofts that seamlessly fuse old-world character with modern convenience.
Steps from the Hudson River, Spice Warehouse is within walking distance of renowned restaurants, famed art galleries, specialty shops and boutiques. With its golden sunsets and outstanding facilities, this is the ideal destination for those seeking the tranquil pleasures of the Hudson River waterfront.
Expansive private floor residences were designed to be both versatile and functional, each with 3- to 4-bedrooms, 3 full baths, and a home office. Several residences enjoy dramatic Hudson River views.
This open space has been designed to accommodate a perfect Tribeca city lifestyle for entertaining, relaxing and working.
This living room design reflects a tailored “old-world” look, respecting the original features of the Spice Warehouse. With its high ceilings, arched windows, original brick wall and iron columns, this space is a testament of ancient time and old world elegance.
The design choices are a combination of neutral, modern finishes such as the Oak natural matte finish floors and white walls, white shaker style kitchen cabinets, combined with a lot of texture found in the brick wall, the iron columns and the various fabrics and furniture pieces finishes used throughout the space and highlighted by a beautiful natural light brought in through a wall of arched windows.
The layout is open and flowing to keep the feel of grandeur of the space so each piece and design finish can be admired individually.
As soon as you enter, a comfortable Eames lounge chair invites you in, giving her back to a solid brick wall adorned by the “cappuccino” art photography piece by Francis Augustine and surrounded by flowing linen taupe window drapes and a shiny cowhide rug.
The cream linen sectional sofa takes center stage, with its sea of textures pillows, giving it character, comfort and uniqueness. The living room combines modern lines such as the Hans Wegner Shell chairs in walnut and black fabric with rustic elements such as this one of a kind Indonesian antique coffee table, giant iron antique wall clock and hand made jute rug which set the old world tone for an exceptional interior.
Photography: Francis Augustine

Photo by: Joshua Caldwell
Inspiration for a large timeless formal medium tone wood floor and brown floor living room remodel in Salt Lake City with a standard fireplace, a tile fireplace, white walls and no tv
Inspiration for a large timeless formal medium tone wood floor and brown floor living room remodel in Salt Lake City with a standard fireplace, a tile fireplace, white walls and no tv

Donna Dotan Photography Inc.
Living room - transitional formal medium tone wood floor living room idea in New York with white walls
Living room - transitional formal medium tone wood floor living room idea in New York with white walls
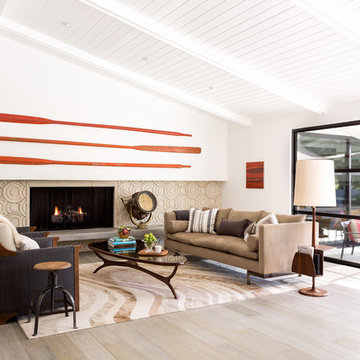
Big Room with a lot of windows. Some how the elements make this place sweet
Example of a large 1960s formal and open concept light wood floor living room design in Los Angeles with white walls, a standard fireplace, a tile fireplace and no tv
Example of a large 1960s formal and open concept light wood floor living room design in Los Angeles with white walls, a standard fireplace, a tile fireplace and no tv

Large transitional formal and open concept light wood floor and beige floor living room photo in Minneapolis with white walls, a standard fireplace, a tile fireplace and no tv

Casey Dunn
Inspiration for a large modern open concept medium tone wood floor living room remodel in Austin with white walls, a stone fireplace and a wall-mounted tv
Inspiration for a large modern open concept medium tone wood floor living room remodel in Austin with white walls, a stone fireplace and a wall-mounted tv
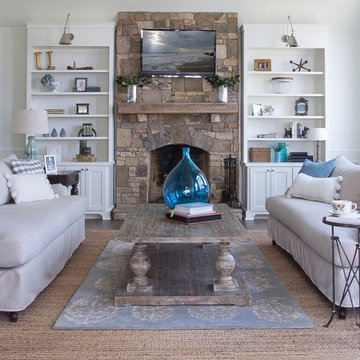
Jennifer Kesler
Large elegant enclosed dark wood floor family room photo in Atlanta with white walls, a standard fireplace, a stone fireplace and a wall-mounted tv
Large elegant enclosed dark wood floor family room photo in Atlanta with white walls, a standard fireplace, a stone fireplace and a wall-mounted tv
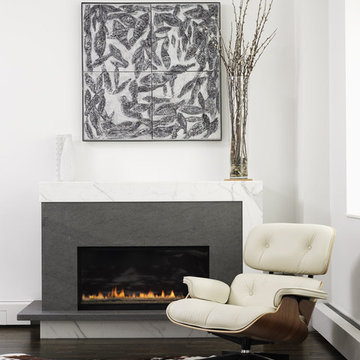
won a design award with Spark Fires
Trendy living room photo in New York with white walls and a ribbon fireplace
Trendy living room photo in New York with white walls and a ribbon fireplace
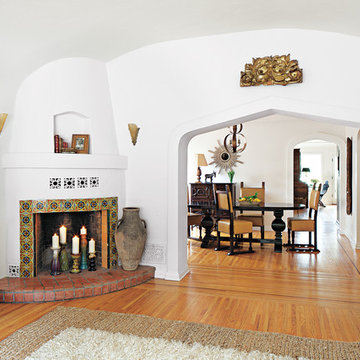
Example of a tuscan medium tone wood floor living room design in Los Angeles with white walls, a corner fireplace and a tile fireplace
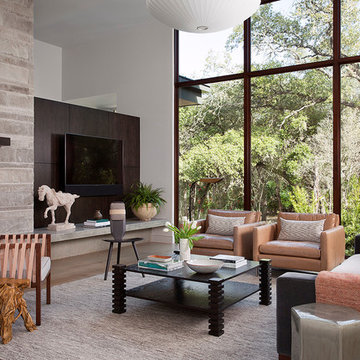
Shoberg Homes- Contractor
Studio Seiders - Interior Design
Ryann Ford Photography, LLC
Example of a trendy dark wood floor and brown floor living room design in Austin with white walls, a standard fireplace, a stone fireplace and a wall-mounted tv
Example of a trendy dark wood floor and brown floor living room design in Austin with white walls, a standard fireplace, a stone fireplace and a wall-mounted tv
Living Space with White Walls Ideas
56










