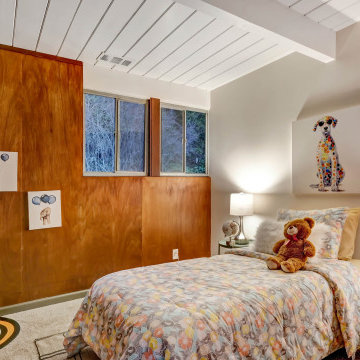Mid-Century Modern Home Design Ideas
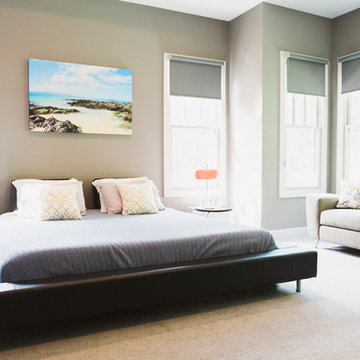
Gabrielle Cheikh Photography | gabriellecheikh.com
Bedroom - mid-sized mid-century modern master carpeted bedroom idea in Indianapolis with gray walls and no fireplace
Bedroom - mid-sized mid-century modern master carpeted bedroom idea in Indianapolis with gray walls and no fireplace
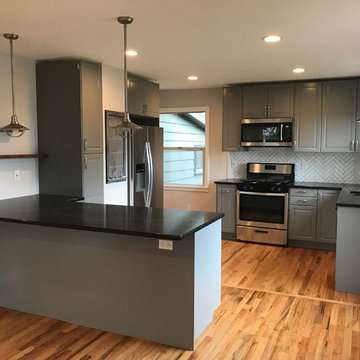
Renovation of an income property. Whole house remodel including kitchen, bath, bedrooms and flooring.
Example of a mid-sized mid-century modern u-shaped medium tone wood floor and brown floor open concept kitchen design in Portland with an undermount sink, raised-panel cabinets, gray cabinets, quartz countertops, white backsplash, ceramic backsplash, stainless steel appliances, a peninsula and black countertops
Example of a mid-sized mid-century modern u-shaped medium tone wood floor and brown floor open concept kitchen design in Portland with an undermount sink, raised-panel cabinets, gray cabinets, quartz countertops, white backsplash, ceramic backsplash, stainless steel appliances, a peninsula and black countertops
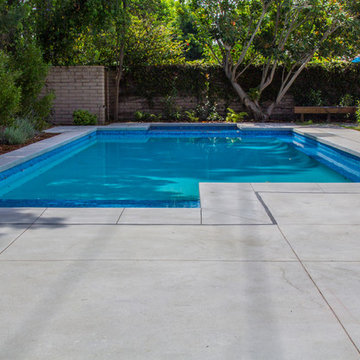
Dominic Masiello
Hot tub - mid-sized 1960s backyard concrete and rectangular lap hot tub idea in Los Angeles
Hot tub - mid-sized 1960s backyard concrete and rectangular lap hot tub idea in Los Angeles
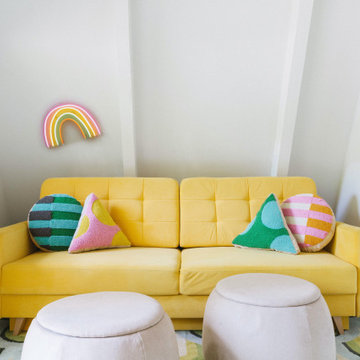
Mid-sized 1960s light wood floor, beige floor and exposed beam kids' room photo in New York with white walls
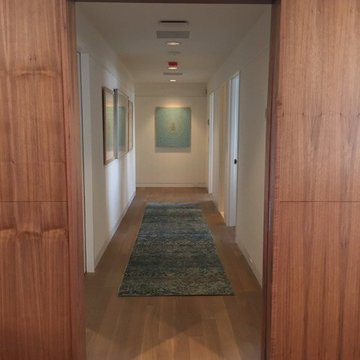
Inspiration for a mid-sized 1960s light wood floor hallway remodel in DC Metro with white walls
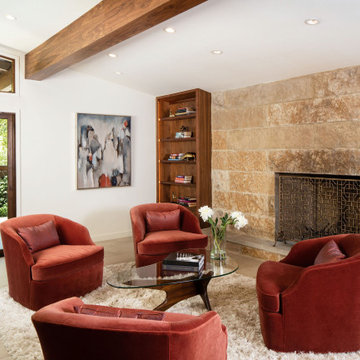
The lounge area off of the kitchen is the perfect place to perch, while your host (or husband) is cooking.
Family room - mid-sized mid-century modern open concept exposed beam family room idea in Austin with a standard fireplace and a stone fireplace
Family room - mid-sized mid-century modern open concept exposed beam family room idea in Austin with a standard fireplace and a stone fireplace
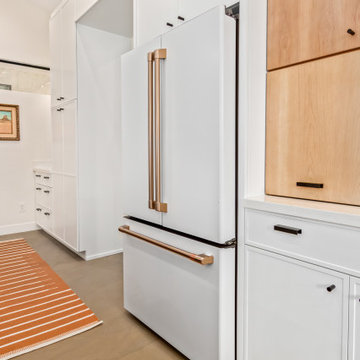
In this kitchen up in Desert Mountain, we provided all of the cabinetry, countertops and backsplash to create the Mid Century Modern style for our clients remodel. The transformation is substantial compared to the size and layout it was before, making it more linear and doubling in size.
For the perimeter we have white skinny shaker cabinetry with pops of Hickory wood to add some warmth and a seamless countertop backsplash. The island features painted black cabinetry with the skinny shaker style for some contrast and is over 14' long with enough seating for 8 people. In the fireplace bar area, we have also the black cabinetry with a fun pop of color for the backsplash tile along with honed black granite countertops. The selection choices of painted cabinetry, wood tones, gold metals, concrete flooring and furniture selections carry the style throughout and brings in great texture, contrast and warmth.
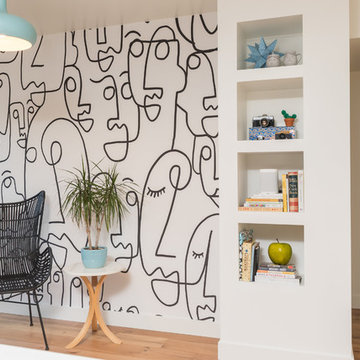
This whole house remodel touched every inch of this four-bedroom, two-bath tract home, built in 1977, giving it new life and personality.
Designer: Honeycomb Design
Photographer: Marcel Alain Photography
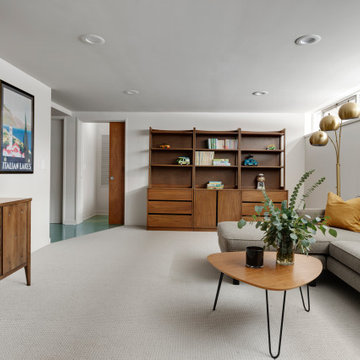
Mid-Century Modern Bathroom
Inspiration for a mid-sized mid-century modern enclosed carpeted and gray floor family room remodel in Minneapolis with white walls and a wall-mounted tv
Inspiration for a mid-sized mid-century modern enclosed carpeted and gray floor family room remodel in Minneapolis with white walls and a wall-mounted tv
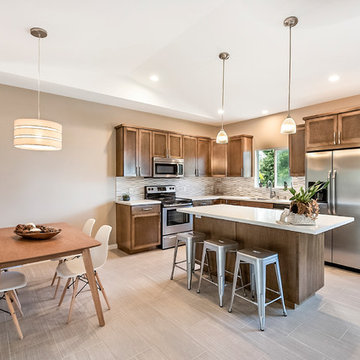
Brady Simmons is the photographer, valerie Delahaye-Ippolito the stager for Mahalo-Hale. This newly remodeled home needed a free modern/contemporary look, that was both tropical but foster a simple easy living atmosphere.
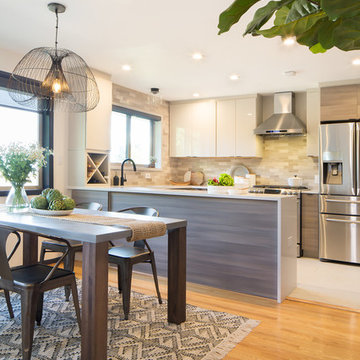
A combination of finishes on the cabinets--a high gloss on the upper cabinets and a grey-stained wood on the lower cabinets--help give the kitchen a rhythm and movement that we just love, and that is reflected in the stone back splash.
The goal was to bring the style and flare of the Midcentury Modern aesthetic back to the home using a neutral palette and lots of texture. The adjacent dining room was also part of the design, because the rooms have such a strong relationship to each other. We consulted on furniture and lighting in that room, making sure the two light fixtures (one over the sink, the other over the dining table) didn't compete for attention.
We feel the end result is fresh, clean, and texturally beautiful.
Kitchen and dining room staging by Allison Scheff of Distinctive Kitchens.
Photos by Wynne H Earle
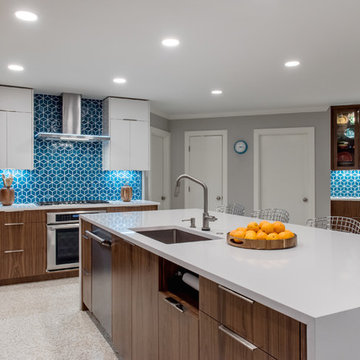
Photo: Jennifer Siu-Rivera // Design: The Inside Story Design
Example of a mid-sized 1960s l-shaped beige floor eat-in kitchen design in Austin with medium tone wood cabinets, blue backsplash, ceramic backsplash, stainless steel appliances, an island and gray countertops
Example of a mid-sized 1960s l-shaped beige floor eat-in kitchen design in Austin with medium tone wood cabinets, blue backsplash, ceramic backsplash, stainless steel appliances, an island and gray countertops
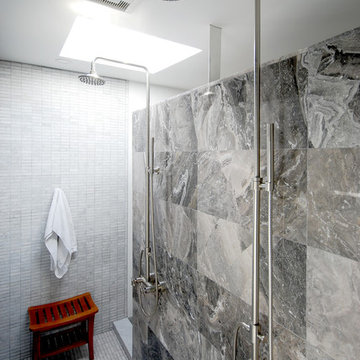
Studio Robert Jamieson
Inspiration for a mid-sized 1960s master gray tile and marble tile marble floor and white floor bathroom remodel in Philadelphia with flat-panel cabinets, light wood cabinets, white walls, an undermount sink and quartzite countertops
Inspiration for a mid-sized 1960s master gray tile and marble tile marble floor and white floor bathroom remodel in Philadelphia with flat-panel cabinets, light wood cabinets, white walls, an undermount sink and quartzite countertops
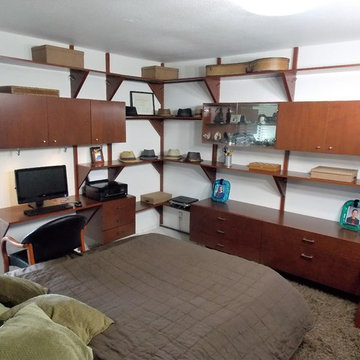
Blend bedroom and home office with this modular design.
Bedroom - large 1960s ceramic tile bedroom idea in San Francisco with white walls and no fireplace
Bedroom - large 1960s ceramic tile bedroom idea in San Francisco with white walls and no fireplace
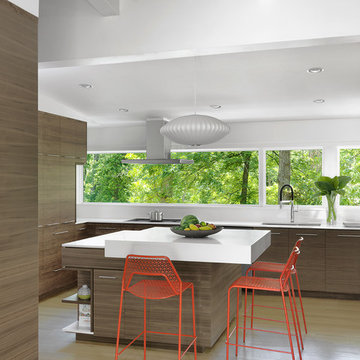
View of renovated kitchen with reframed window view to the rear yard. Photo: ©Alise O'Brien Photography
Mid-sized mid-century modern light wood floor eat-in kitchen photo in St Louis with an undermount sink, flat-panel cabinets, quartz countertops, white backsplash, window backsplash, stainless steel appliances, an island, white countertops and dark wood cabinets
Mid-sized mid-century modern light wood floor eat-in kitchen photo in St Louis with an undermount sink, flat-panel cabinets, quartz countertops, white backsplash, window backsplash, stainless steel appliances, an island, white countertops and dark wood cabinets
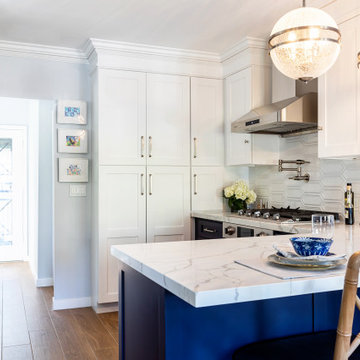
We were inspired by our clients collection of beautiful dinnerware and serve ware which were gorgeous shades of blues.
We kept the finishes classic like the Shaker door style and the classic blue accent color but we added lovely details such as the rope crown molding and the textural tile back-splash.
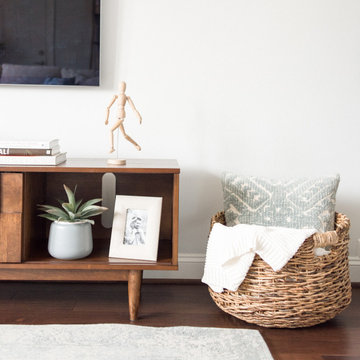
We truly believe in making the most of every space even when it is an investment property which is why loved working on this furnished rental Living & Dining Room project. We started with a fresh light gray backdrop and then completely flipped the layout to create a better flow and use of space. The new space plan allowed us to fit a small wall desk, and a more cozy area for relaxing and TV viewing. We then went to work selecting all of the furnishings and accessories to create an updated space that still worked with the existing flooring and kitchen. See the Before & Afters at the end of this gallery.
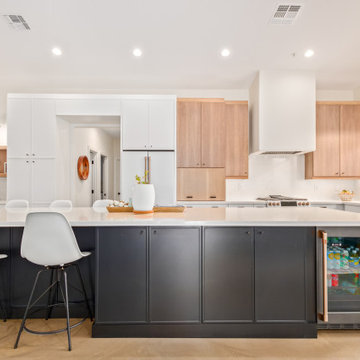
In this kitchen up in Desert Mountain, we provided all of the cabinetry, countertops and backsplash to create the Mid Century Modern style for our clients remodel. The transformation is substantial compared to the size and layout it was before, making it more linear and doubling in size.
For the perimeter we have white skinny shaker cabinetry with pops of Hickory wood to add some warmth and a seamless countertop backsplash. The island features painted black cabinetry with the skinny shaker style for some contrast and is over 14' long with enough seating for 8 people. In the fireplace bar area, we have also the black cabinetry with a fun pop of color for the backsplash tile along with honed black granite countertops. The selection choices of painted cabinetry, wood tones, gold metals, concrete flooring and furniture selections carry the style throughout and brings in great texture, contrast and warmth.
Mid-Century Modern Home Design Ideas
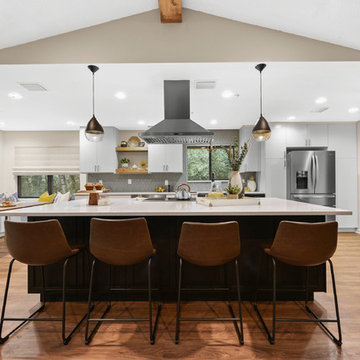
Example of a large 1950s l-shaped kitchen design in Jacksonville with flat-panel cabinets, white cabinets, quartz countertops and an island
9

























