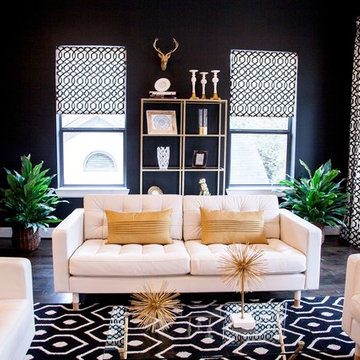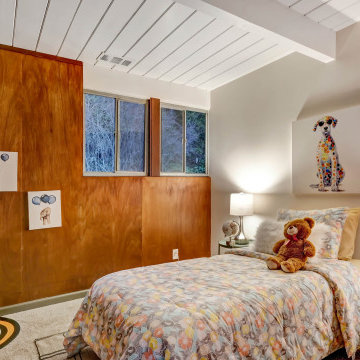Mid-Century Modern Home Design Ideas

Open kitchen, dining, living
Open concept kitchen - mid-sized 1950s l-shaped light wood floor and exposed beam open concept kitchen idea in Austin with a single-bowl sink, flat-panel cabinets, light wood cabinets, quartz countertops, white backsplash, porcelain backsplash, stainless steel appliances, an island and multicolored countertops
Open concept kitchen - mid-sized 1950s l-shaped light wood floor and exposed beam open concept kitchen idea in Austin with a single-bowl sink, flat-panel cabinets, light wood cabinets, quartz countertops, white backsplash, porcelain backsplash, stainless steel appliances, an island and multicolored countertops

Deep tones of gently weathered grey and brown. A modern look that still respects the timelessness of natural wood.
Mid-sized 1960s galley vinyl floor and brown floor eat-in kitchen photo in Other with a single-bowl sink, beaded inset cabinets, gray cabinets, granite countertops, white backsplash, ceramic backsplash, stainless steel appliances, an island and white countertops
Mid-sized 1960s galley vinyl floor and brown floor eat-in kitchen photo in Other with a single-bowl sink, beaded inset cabinets, gray cabinets, granite countertops, white backsplash, ceramic backsplash, stainless steel appliances, an island and white countertops
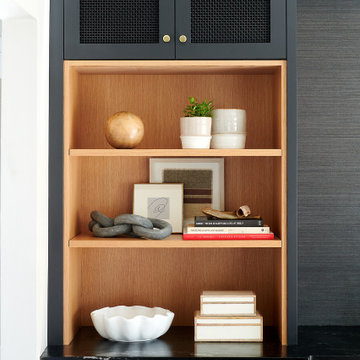
Modern and moody dining room blends textures with bold statement art.
Enclosed dining room - mid-sized mid-century modern light wood floor and brown floor enclosed dining room idea in Philadelphia with white walls
Enclosed dining room - mid-sized mid-century modern light wood floor and brown floor enclosed dining room idea in Philadelphia with white walls

Tired of the original, segmented floor plan of their midcentury home, this young family was ready to make a big change. Inspired by their beloved collection of Heath Ceramics tableware and needing an open space for the family to gather to do homework, make bread, and enjoy Friday Pizza Night…a new kitchen was born.
Interior Architecture.
Removal of one wall that provided a major obstruction, but no structure, resulted in connection between the family room, dining room, and kitchen. The new open plan allowed for a large island with seating and better flow in and out of the kitchen and garage.
Interior Design.
Vertically stacked, handmade tiles from Heath Ceramics in Ogawa Green wrap the perimeter backsplash with a nod to midcentury design. A row of white oak slab doors conceal a hidden exhaust hood while offering a sleek modern vibe. Shelves float just below to display beloved tableware, cookbooks, and cherished souvenirs.
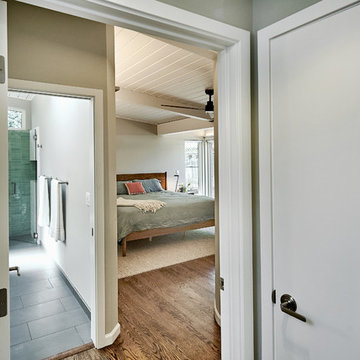
Mountain View Master Suite.
Floor length corner window in Master Bedroom
Photography: Mark Pinkerton VI360
Inspiration for a mid-sized 1960s master medium tone wood floor bedroom remodel in San Francisco with gray walls
Inspiration for a mid-sized 1960s master medium tone wood floor bedroom remodel in San Francisco with gray walls

Entryway - mid-sized 1950s light wood floor, brown floor and tray ceiling entryway idea in Portland with white walls and a medium wood front door
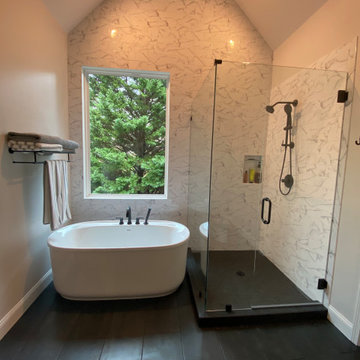
Mid-Century Modern Bathroom
Example of a mid-sized mid-century modern master black and white tile and porcelain tile porcelain tile, black floor, double-sink and vaulted ceiling bathroom design in Atlanta with flat-panel cabinets, light wood cabinets, a two-piece toilet, gray walls, an undermount sink, quartz countertops, a hinged shower door, gray countertops, a niche and a freestanding vanity
Example of a mid-sized mid-century modern master black and white tile and porcelain tile porcelain tile, black floor, double-sink and vaulted ceiling bathroom design in Atlanta with flat-panel cabinets, light wood cabinets, a two-piece toilet, gray walls, an undermount sink, quartz countertops, a hinged shower door, gray countertops, a niche and a freestanding vanity
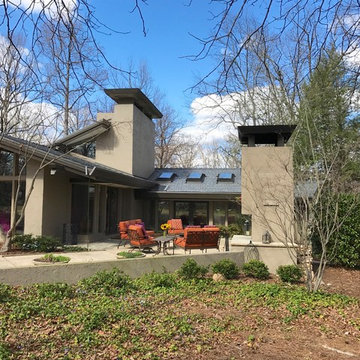
Photo by Arielle Schechter. The clients contacted me to create an outside gathering space and a new exterior monumental wood burning fireplace to an existing historic mid century modern house designed by brilliant late architect Sumner Winn in Burlington, NC. Coincidentally, I had known Sumner when I was a little kid, and he was one of my favorite people, which made it an honor to work on this project.
It was very important that the fireplace and details tie into Sumner's design so that it would blend harmoniously with the existing house. And although the new fireplace needed to be extremely large to accommodate both fires and also an outside television for watching sports in the winter, the cozy gathering space it created is intimate and perfect for parties all year long. The fireplace was also strategically located to block the view of a neighbor's house from inside and outside the residence, thereby creating even more privacy for the family.
The fireplace was designed with a cantilevered front and no mantle in keeping with the modernist details inside the house.
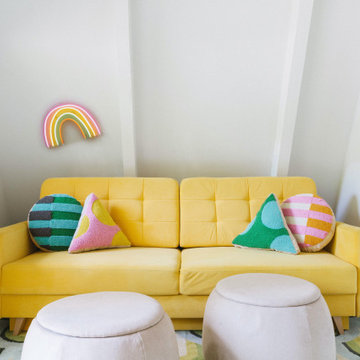
Mid-sized 1960s light wood floor, beige floor and exposed beam kids' room photo in New York with white walls
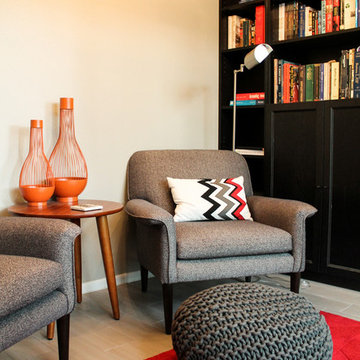
Client's recently purchased their home and wanted to make some updates without having to do a full gut job. We used the original cabinets but opted for new glass doors, a little woodwork to modernize them and got rid of the old medium oak cabinets and did a light grey color. Topped with a white quartz counter, accompanied by a limestone backsplash. To finish it off we gave the cabinets new hardware and pendant lights. The pot rack also was a new addition and fits perfectly over the new large peninsula. Throughout the rest of the home we blended their existing furniture with a few new pieces and added some color to spruce up their new home.
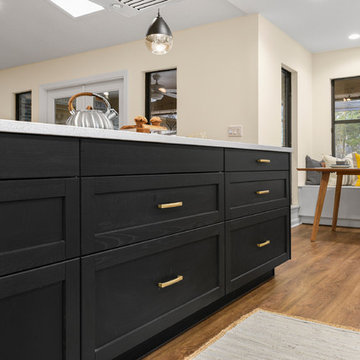
Example of a large mid-century modern l-shaped kitchen design in Jacksonville with flat-panel cabinets, white cabinets, quartz countertops and an island
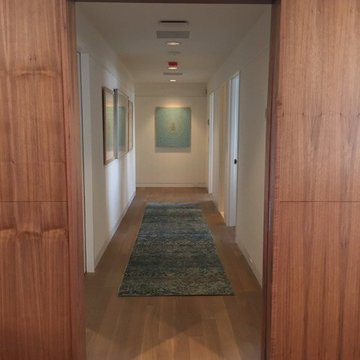
Inspiration for a mid-sized 1960s light wood floor hallway remodel in DC Metro with white walls
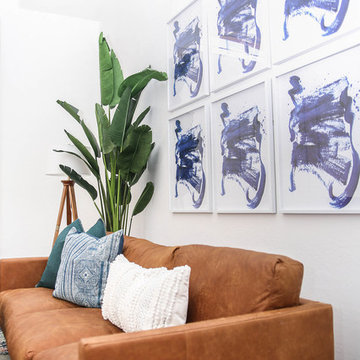
We repainted the fireplace beige tile all white to give it a boost and give it a more updated look without breaking the budget.
Living room - large 1950s formal and open concept dark wood floor and brown floor living room idea in Phoenix with white walls, a standard fireplace, a tile fireplace and no tv
Living room - large 1950s formal and open concept dark wood floor and brown floor living room idea in Phoenix with white walls, a standard fireplace, a tile fireplace and no tv
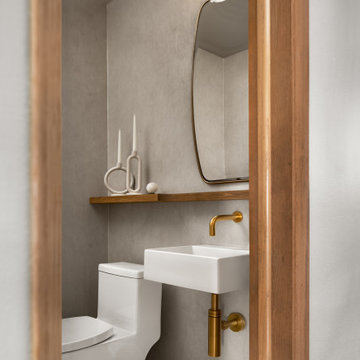
Example of a small 1960s ceramic tile, white floor, single-sink and wallpaper bathroom design in Milwaukee with a one-piece toilet, beige walls, a wall-mount sink and a floating vanity
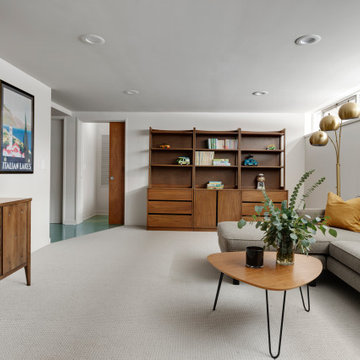
Mid-Century Modern Bathroom
Inspiration for a mid-sized mid-century modern enclosed carpeted and gray floor family room remodel in Minneapolis with white walls and a wall-mounted tv
Inspiration for a mid-sized mid-century modern enclosed carpeted and gray floor family room remodel in Minneapolis with white walls and a wall-mounted tv
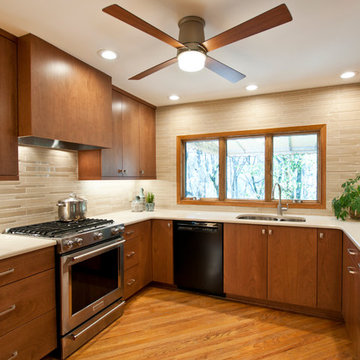
Designer: Terri Sears
Photography: Melissa M. Mills
Example of a mid-sized 1950s u-shaped light wood floor and brown floor eat-in kitchen design in Nashville with an undermount sink, flat-panel cabinets, medium tone wood cabinets, quartz countertops, beige backsplash, mosaic tile backsplash, stainless steel appliances, a peninsula and beige countertops
Example of a mid-sized 1950s u-shaped light wood floor and brown floor eat-in kitchen design in Nashville with an undermount sink, flat-panel cabinets, medium tone wood cabinets, quartz countertops, beige backsplash, mosaic tile backsplash, stainless steel appliances, a peninsula and beige countertops
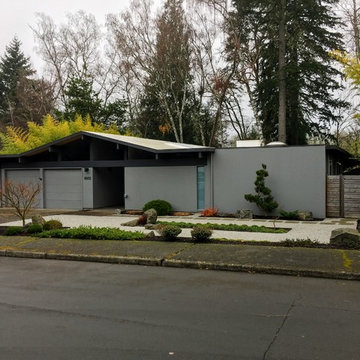
This classic atomic ranch got a new landscape. This picture, from late 2016, shows how the landscape has matured into a gem!
Landscape Design and Pictures by Ben Bowen of Ross NW Watergardens
Mid-Century Modern Home Design Ideas
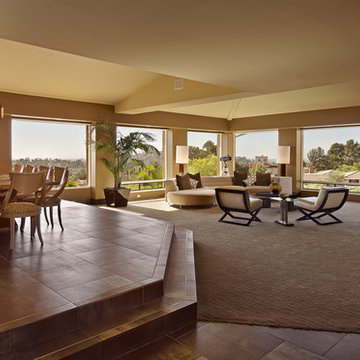
Creative Noodle
Example of a mid-sized 1950s open concept and formal carpeted living room design in Orange County with beige walls, a standard fireplace and a stone fireplace
Example of a mid-sized 1950s open concept and formal carpeted living room design in Orange County with beige walls, a standard fireplace and a stone fireplace
8

























