Mid-Century Modern Home Design Ideas
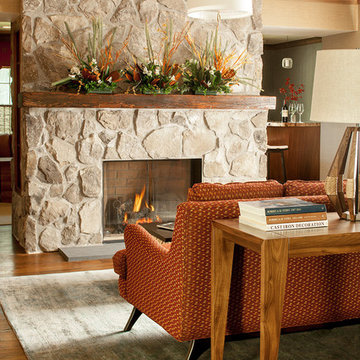
Christian Gaibaldi, Photographer
Inspiration for a mid-sized 1950s open concept family room remodel in Newark with beige walls and a stone fireplace
Inspiration for a mid-sized 1950s open concept family room remodel in Newark with beige walls and a stone fireplace
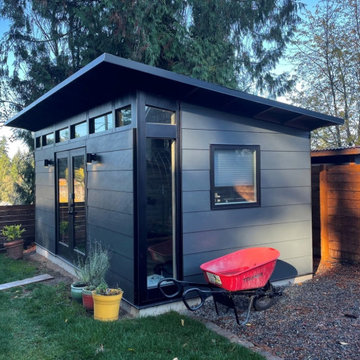
At Studio Shed, we make designing the space of your dreams simple and fun. Head over to our 3D Design Center at www.studio-shed.com/design-center/ to explore countless combinations of sizes, door and window placements, colors, interior and exterior layouts, and more! And as always, we’re here to help – schedule a free consultation today for project planning assistance. We can’t wait to get started on all the incredible projects we’ll create together this year!
Featured Studio Shed:
• 10x18 Signature Series
• Volcano Gray lap siding
• Tricorn Black doors
• Natural stained eaves
• Dark Bronze Aluminum
• Lifestyle Interior Package
• Sandcastle Oak flooring
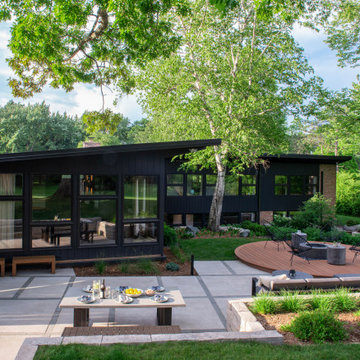
The new patio space is greatly expanded over what was original to the home.
Renn Kuhnen Photography
This is an example of a mid-sized mid-century modern full sun backyard landscaping in Milwaukee for summer.
This is an example of a mid-sized mid-century modern full sun backyard landscaping in Milwaukee for summer.
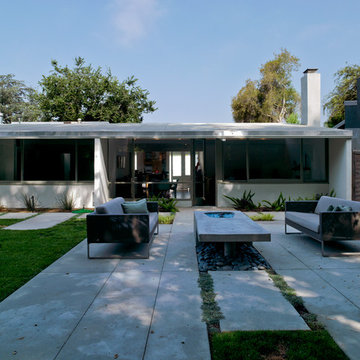
Example of a small mid-century modern white one-story stucco exterior home design in Los Angeles
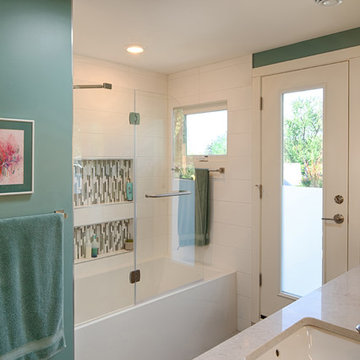
Master bathroom with entry to upper deck.
Example of a large 1950s master ceramic tile and beige floor tub/shower combo design in Minneapolis with flat-panel cabinets, medium tone wood cabinets, blue walls, an undermount sink, granite countertops, a hinged shower door and white countertops
Example of a large 1950s master ceramic tile and beige floor tub/shower combo design in Minneapolis with flat-panel cabinets, medium tone wood cabinets, blue walls, an undermount sink, granite countertops, a hinged shower door and white countertops

New concrete firepit and sunken patio off the dining room.
Photo: Jeremy Bittermann
Inspiration for a mid-sized mid-century modern gray one-story brick house exterior remodel in Portland with a shingle roof and a hip roof
Inspiration for a mid-sized mid-century modern gray one-story brick house exterior remodel in Portland with a shingle roof and a hip roof
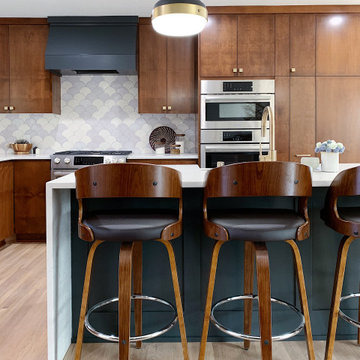
Large mid-century modern l-shaped dark wood floor and brown floor open concept kitchen photo in Minneapolis with a drop-in sink, flat-panel cabinets, dark wood cabinets, onyx countertops, white backsplash, ceramic backsplash, stainless steel appliances, an island and white countertops
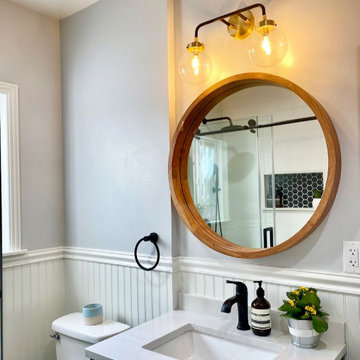
Bathroom - mid-sized 1950s 3/4 single-sink and wainscoting bathroom idea in Los Angeles with shaker cabinets, blue cabinets, a two-piece toilet, white walls, an undermount sink, marble countertops, white countertops, a niche and a built-in vanity

Custom built-ins offer plenty of shelves and storage for records, books, and trinkets from travels.
Large 1950s open concept porcelain tile and black floor family room library photo in DC Metro with white walls, a standard fireplace, a tile fireplace and a wall-mounted tv
Large 1950s open concept porcelain tile and black floor family room library photo in DC Metro with white walls, a standard fireplace, a tile fireplace and a wall-mounted tv
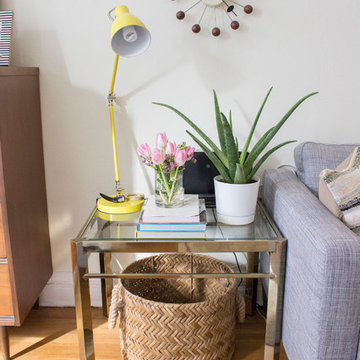
Tamar Levine photography
Example of a small mid-century modern open concept medium tone wood floor living room design in New York with white walls, no fireplace and a tv stand
Example of a small mid-century modern open concept medium tone wood floor living room design in New York with white walls, no fireplace and a tv stand
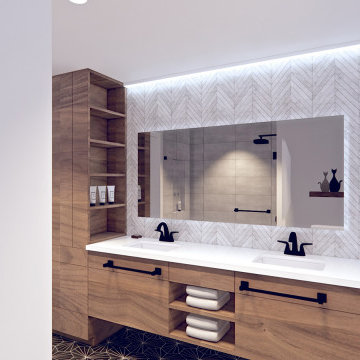
Example of a mid-sized 1950s master white tile porcelain tile, black floor and double-sink bathroom design in Other with flat-panel cabinets, medium tone wood cabinets, a one-piece toilet, white walls, an undermount sink, quartzite countertops, white countertops and a built-in vanity
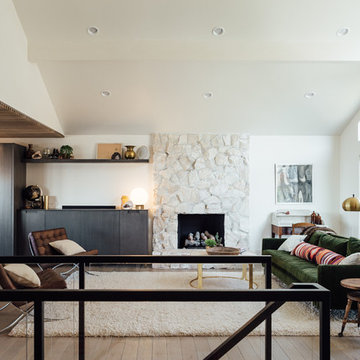
Mid-sized 1950s open concept light wood floor living room photo in Salt Lake City with white walls, a standard fireplace, a stone fireplace and a concealed tv
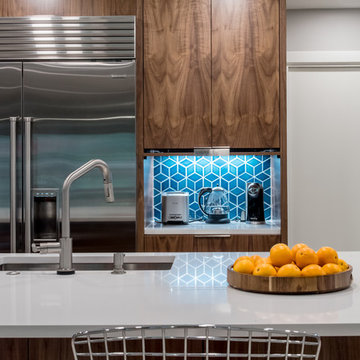
Photo: Jennifer Siu-Rivera // Design: The Inside Story Design
Example of a mid-sized 1960s l-shaped beige floor eat-in kitchen design in Austin with medium tone wood cabinets, blue backsplash, ceramic backsplash, stainless steel appliances, an island and gray countertops
Example of a mid-sized 1960s l-shaped beige floor eat-in kitchen design in Austin with medium tone wood cabinets, blue backsplash, ceramic backsplash, stainless steel appliances, an island and gray countertops

Inspiration for a small mid-century modern kids' white tile porcelain tile, gray floor and single-sink tub/shower combo remodel in San Francisco with dark wood cabinets, a one-piece toilet, white walls, an undermount sink, marble countertops, a hinged shower door, gray countertops and a floating vanity
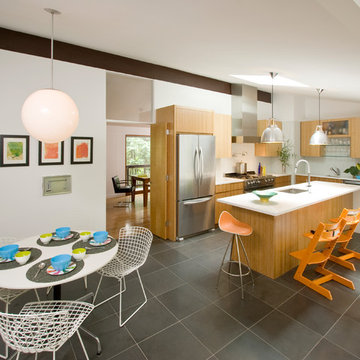
Kitchen renovation took into account the owners collections of original mid century modern furnishings. Globe Lighting fixtures were recycled from a building being demolished in the area and used in several areal of the home. A wall toaster remains as a relic of days gone by.
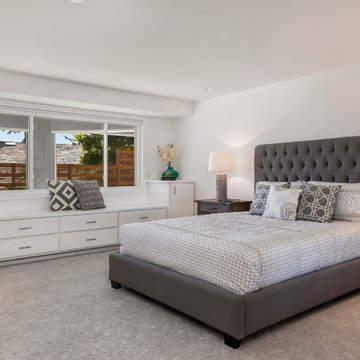
MVB
Example of a mid-sized mid-century modern guest carpeted bedroom design in Seattle with white walls
Example of a mid-sized mid-century modern guest carpeted bedroom design in Seattle with white walls
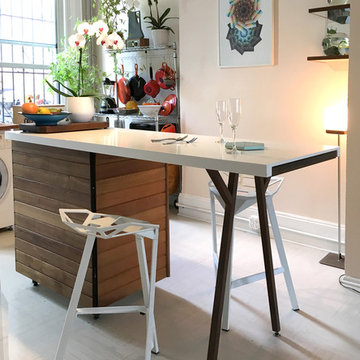
Custom steel, cedar and Corian kitchen console with storage.
This piece was designed to reference the Bar Stool One seating shown here and to bridge the gap between a modern esthetic and a country kitchen vibe. Made with hand-oiled cedar and rust patina steel it is cape with a sleek solid-surface top that takes the abuse of a busy kitchen.
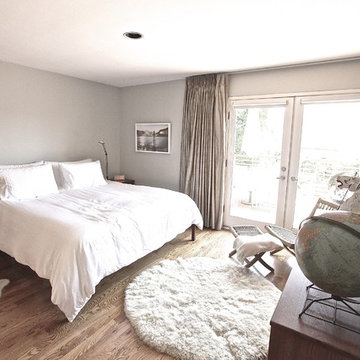
small bedroom,
Example of a mid-sized mid-century modern master dark wood floor bedroom design in Los Angeles with gray walls
Example of a mid-sized mid-century modern master dark wood floor bedroom design in Los Angeles with gray walls

Featured Studio Shed:
• 10x14 Signature Series
• Volcano Gray block siding
• Volcano Gray doors
• Natural Stained eaves
• Lifestyle Interior Package
Inspiration for a mid-sized 1960s detached studio / workshop shed remodel in Seattle
Inspiration for a mid-sized 1960s detached studio / workshop shed remodel in Seattle
Mid-Century Modern Home Design Ideas

Inspiration for a large 1960s master white tile and ceramic tile ceramic tile, multicolored floor and double-sink bathroom remodel in Minneapolis with flat-panel cabinets, gray cabinets, a one-piece toilet, beige walls, a drop-in sink, quartz countertops, a hinged shower door, white countertops and a built-in vanity
7
























