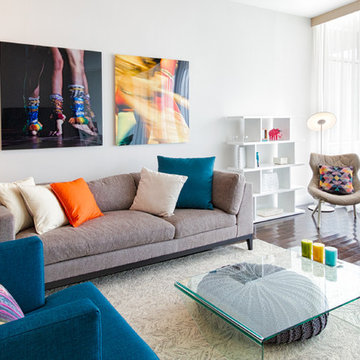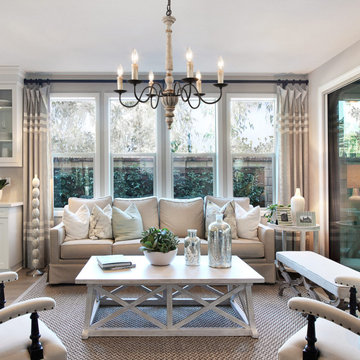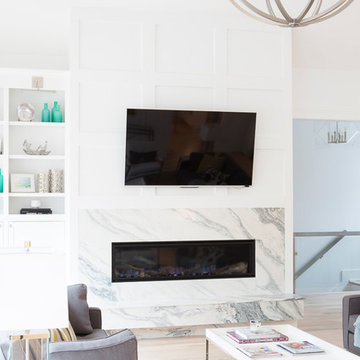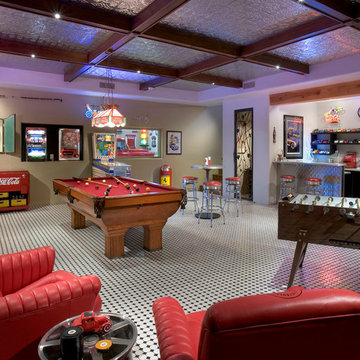Mid-Sized Living Space Ideas
Refine by:
Budget
Sort by:Popular Today
81 - 100 of 314,872 photos

This modern farmhouse living room features a custom shiplap fireplace by Stonegate Builders, with custom-painted cabinetry by Carver Junk Company. The large rug pattern is mirrored in the handcrafted coffee and end tables, made just for this space.

Inspiration for a mid-sized transitional enclosed carpeted and beige floor living room remodel in Indianapolis with blue walls, a standard fireplace, a tile fireplace and a wall-mounted tv

Mid-sized mountain style open concept family room photo in Denver with a ribbon fireplace, a wall-mounted tv and white walls

Brad Meese
Inspiration for a mid-sized contemporary formal and open concept dark wood floor living room remodel in Chicago with a tile fireplace, a ribbon fireplace, beige walls and a wall-mounted tv
Inspiration for a mid-sized contemporary formal and open concept dark wood floor living room remodel in Chicago with a tile fireplace, a ribbon fireplace, beige walls and a wall-mounted tv

Farmhouse style with industrial, contemporary feel.
Living room - mid-sized country open concept medium tone wood floor living room idea in San Francisco with gray walls
Living room - mid-sized country open concept medium tone wood floor living room idea in San Francisco with gray walls

Mid-sized transitional open concept family room photo in DC Metro with gray walls, a ribbon fireplace, a tile fireplace and a wall-mounted tv

Terry Pommet
Example of a mid-sized classic enclosed living room design in Boston with white walls, a standard fireplace, a plaster fireplace and a concealed tv
Example of a mid-sized classic enclosed living room design in Boston with white walls, a standard fireplace, a plaster fireplace and a concealed tv

Mid-sized country light wood floor sunroom photo in Philadelphia with a standard ceiling and no fireplace

Photo by Mayra Roubach
Inspiration for a mid-sized modern open concept linoleum floor and brown floor living room remodel in Miami with white walls, no fireplace and no tv
Inspiration for a mid-sized modern open concept linoleum floor and brown floor living room remodel in Miami with white walls, no fireplace and no tv

Our Austin design studio gave this living room a bright and modern refresh.
Project designed by Sara Barney’s Austin interior design studio BANDD DESIGN. They serve the entire Austin area and its surrounding towns, with an emphasis on Round Rock, Lake Travis, West Lake Hills, and Tarrytown.
For more about BANDD DESIGN, click here: https://bandddesign.com/
To learn more about this project, click here: https://bandddesign.com/living-room-refresh/

I used soft arches, warm woods, and loads of texture to create a warm and sophisticated yet casual space.
Example of a mid-sized cottage medium tone wood floor, vaulted ceiling and shiplap wall living room design in Boise with white walls, a standard fireplace and a plaster fireplace
Example of a mid-sized cottage medium tone wood floor, vaulted ceiling and shiplap wall living room design in Boise with white walls, a standard fireplace and a plaster fireplace

Brimming with rustic countryside flair, the 6-light french country chandelier features beautifully curved arms, hand-carved wood center column and Persian white finish. Antiqued distressing and rust finish gives it a rich texture and well-worn appearance. Each arm features classic candelabra style bulb holder which can accommodate a 40W e12 bulb(Not Included). Perfect to install it in dining room, entry, hallway or foyer, the six light chandelier will cast a warm glow and create a relaxing ambiance in the space.

Winner of the 2018 Tour of Homes Best Remodel, this whole house re-design of a 1963 Bennet & Johnson mid-century raised ranch home is a beautiful example of the magic we can weave through the application of more sustainable modern design principles to existing spaces.
We worked closely with our client on extensive updates to create a modernized MCM gem.
Extensive alterations include:
- a completely redesigned floor plan to promote a more intuitive flow throughout
- vaulted the ceilings over the great room to create an amazing entrance and feeling of inspired openness
- redesigned entry and driveway to be more inviting and welcoming as well as to experientially set the mid-century modern stage
- the removal of a visually disruptive load bearing central wall and chimney system that formerly partitioned the homes’ entry, dining, kitchen and living rooms from each other
- added clerestory windows above the new kitchen to accentuate the new vaulted ceiling line and create a greater visual continuation of indoor to outdoor space
- drastically increased the access to natural light by increasing window sizes and opening up the floor plan
- placed natural wood elements throughout to provide a calming palette and cohesive Pacific Northwest feel
- incorporated Universal Design principles to make the home Aging In Place ready with wide hallways and accessible spaces, including single-floor living if needed
- moved and completely redesigned the stairway to work for the home’s occupants and be a part of the cohesive design aesthetic
- mixed custom tile layouts with more traditional tiling to create fun and playful visual experiences
- custom designed and sourced MCM specific elements such as the entry screen, cabinetry and lighting
- development of the downstairs for potential future use by an assisted living caretaker
- energy efficiency upgrades seamlessly woven in with much improved insulation, ductless mini splits and solar gain

Beall + Thomas Photography
Example of a mid-sized transitional open concept light wood floor and beige floor living room design in Other with white walls, a standard fireplace, a stone fireplace and a wall-mounted tv
Example of a mid-sized transitional open concept light wood floor and beige floor living room design in Other with white walls, a standard fireplace, a stone fireplace and a wall-mounted tv

Living room - mid-sized contemporary formal and enclosed porcelain tile and gray floor living room idea in San Francisco with beige walls, a ribbon fireplace, no tv and a stone fireplace

Previously used as an office, this space had an awkwardly placed window to the left of the fireplace. By removing the window and building a bookcase to match the existing, the room feels balanced and symmetrical. Panel molding was added (by the homeowner!) and the walls were lacquered a deep navy. Bold modern green lounge chairs and a trio of crystal pendants make this cozy lounge next level. A console with upholstered ottomans keeps cocktails at the ready while adding two additional seats.

Inspiration for a mid-sized transitional open concept dark wood floor and brown floor living room remodel in Chicago with gray walls, a standard fireplace, a tile fireplace and no tv
Mid-Sized Living Space Ideas

Example of a mid-sized mountain style open concept and formal medium tone wood floor and brown floor living room design in Chicago with beige walls, a standard fireplace and a plaster fireplace
5











