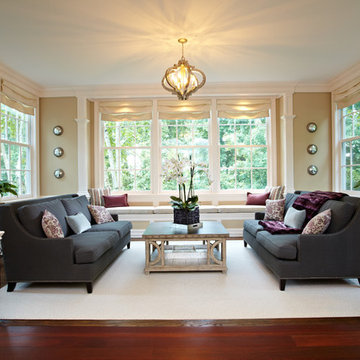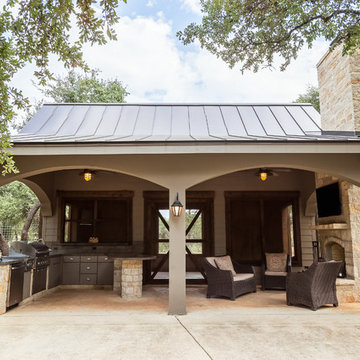Mid-Sized Traditional Home Design Ideas

DAGR Design creates walls that reflect your design style, whether you like off center, creative design or prefer the calming feeling of this symmetrical wall. Warm up a grey space with textures like wood shelves and panel stone. Add a pop of color or pattern to create interest. image credits DAGR Design

Inspiration for a mid-sized timeless gray two-story concrete fiberboard exterior home remodel in Chicago with a shingle roof

Blue and white color combination is always a crowd pleased. And for a Boys bathroom, you can't miss! The designers at Fordham Marble created a soothing feel with blue twist on the Basketweave pattern flooring and the Pratt & Larson Blue ceramic wall tile in the shower. Notice the custom-built niche for your bathing products.

Inspiration for a mid-sized timeless medium tone wood floor enclosed dining room remodel in New York with blue walls and a standard fireplace

The kitchen, butler’s pantry, and laundry room uses Arbor Mills cabinetry and quartz counter tops. Wide plank flooring is installed to bring in an early world feel. Encaustic tiles and black iron hardware were used throughout. The butler’s pantry has polished brass latches and cup pulls which shine brightly on black painted cabinets. Across from the laundry room the fully custom mudroom wall was built around a salvaged 4” thick seat stained to match the laundry room cabinets.

Paul Johnson Photography
Living room - mid-sized traditional living room idea in Charleston with beige walls and no tv
Living room - mid-sized traditional living room idea in Charleston with beige walls and no tv

Shower your bathroom in our lush green Seedling subway tile for the ultimate escape.
DESIGN
Interior Blooms Design Co.
PHOTOS
Emily Kennedy Photography
Tile Shown: 2" & 6" Hexagon in Calcite; 3x6 & Cori Molding in Seedling

Custom maple kitchen in a 1920 Mediterranean Revival designed to coordinate with original butler's pantry. White painted shaker cabinets with statuary marble counters. Glass and polished nickel knobs. Dish washer drawers with panels. Wood bead board backspalsh, paired with white glass mosaic tiles behind sink. Waterworks bridge faucet and Rohl Shaw's Original apron front sink. Tyler Florence dinnerware. Glass canisters from West Elm. Wood and zinc monogram and porcelain blue floral fish from Anthropologie. Basket fromDean & Deluca, Napa. Navy stripe Madeleine Weinrib rug. Illy Espresso machine by Francis Francis.
Claudia Uribe

Example of a mid-sized classic detached two-car garage design in Charlotte

Example of a mid-sized classic l-shaped ceramic tile utility room design in Denver with glass-front cabinets, stainless steel cabinets, granite countertops, beige walls and a side-by-side washer/dryer

Mid-sized elegant backyard concrete patio kitchen photo in Austin with a roof extension

Interior Design: Tucker Thomas Interior Design
Builder: Structural Image
Photography: Spacecrafting
Custom Cabinetry: Engstrom
Wood Products
Inspiration for a mid-sized timeless multicolored floor mudroom remodel in Minneapolis
Inspiration for a mid-sized timeless multicolored floor mudroom remodel in Minneapolis

Kitchen Design by Cabinets by Design LLC
http://www.houzz.com/pro/cabinetsbydesigniowa

Mid-sized elegant entryway photo in Nashville with a medium wood front door and blue walls

With an eye-catching balance of white hexagon floor tile and lively green subway shower tile, this bathroom has a timeless and traditional flair.
DESIGN
Interior Blooms Design Co.
PHOTOS
Emily Kennedy Photography
Tile Shown: 2" & 6" Hexagon in Calcite; 3x6 & Cori Molding in Seedling

Built-in custom polished concrete fire -pit with surrounding brick bench with a bluestone cap. Bluestone patio paving with slot of gray beach pebbles. Fire-pit has natural gas with an electric spark starter. Bench seating has a wood screen wall that includes lighting & supports vine growth.

Mid-sized elegant open concept dark wood floor and brown floor living room photo in Other with white walls, a stone fireplace, no tv and a standard fireplace

Rift Sawn cabinets
Granite countertops
Red Oak flooring
Farmkid studios
Kitchen pantry - mid-sized traditional dark wood floor kitchen pantry idea in Minneapolis with an undermount sink, shaker cabinets, white cabinets, granite countertops, gray backsplash, subway tile backsplash and stainless steel appliances
Kitchen pantry - mid-sized traditional dark wood floor kitchen pantry idea in Minneapolis with an undermount sink, shaker cabinets, white cabinets, granite countertops, gray backsplash, subway tile backsplash and stainless steel appliances

Home built by Divine Custom Homes
Photos by Spacecrafting
Mid-sized elegant l-shaped dark wood floor and brown floor enclosed kitchen photo in Minneapolis with a farmhouse sink, white cabinets, white backsplash, subway tile backsplash, stainless steel appliances, soapstone countertops, an island and shaker cabinets
Mid-sized elegant l-shaped dark wood floor and brown floor enclosed kitchen photo in Minneapolis with a farmhouse sink, white cabinets, white backsplash, subway tile backsplash, stainless steel appliances, soapstone countertops, an island and shaker cabinets
Mid-Sized Traditional Home Design Ideas

Building Design, Plans, and Interior Finishes by: Fluidesign Studio I Builder: Anchor Builders I Photographer: sethbennphoto.com
Mid-sized elegant master ceramic tile bathroom photo in Minneapolis with an undermount sink, shaker cabinets, gray cabinets, marble countertops and blue walls
Mid-sized elegant master ceramic tile bathroom photo in Minneapolis with an undermount sink, shaker cabinets, gray cabinets, marble countertops and blue walls
4
























