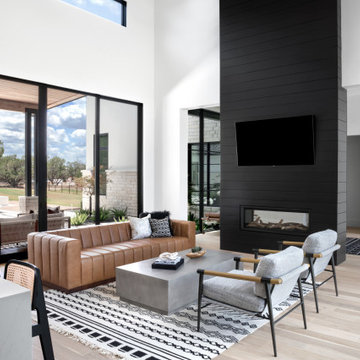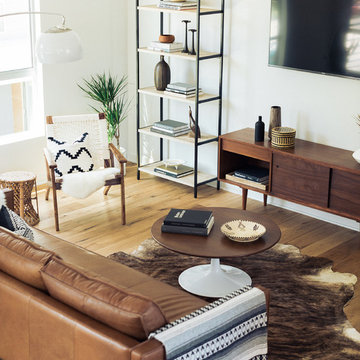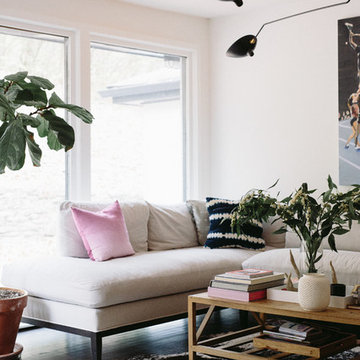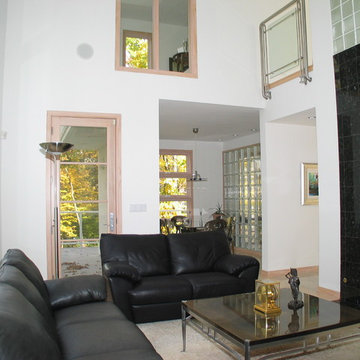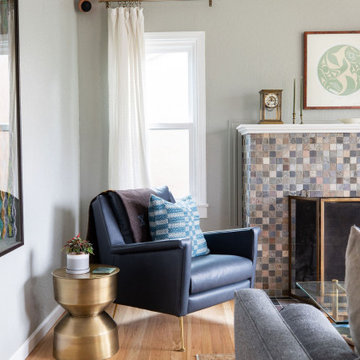Mid-Century Modern Living Space Ideas
Refine by:
Budget
Sort by:Popular Today
1261 - 1280 of 45,136 photos
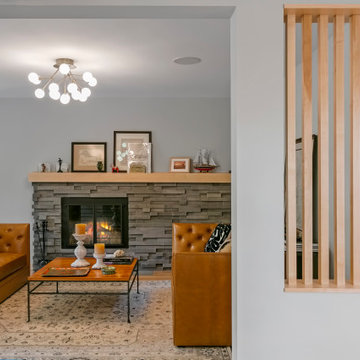
1950s living room photo in Minneapolis with a standard fireplace and a stacked stone fireplace
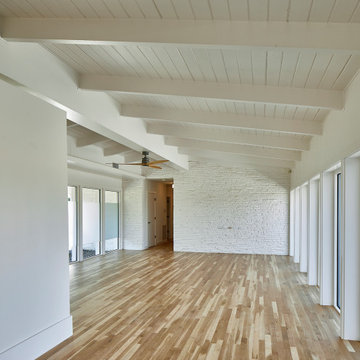
1950s light wood floor and vaulted ceiling family room photo in Dallas with white walls
Find the right local pro for your project
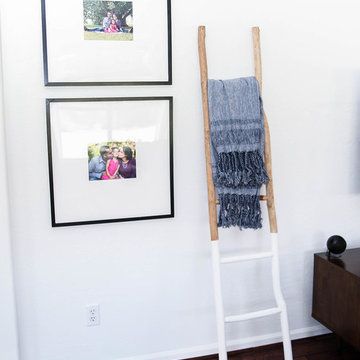
Updated this fireplace with added shiplap stained a natural finish to give it a more natural and earthy look. Added greenery to add life and color. Added a large hexagon mirror instead of a mantel piece to let the fireplace stand on it's own.
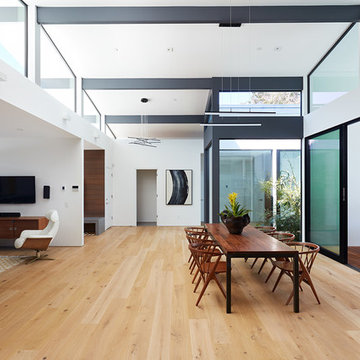
Klopf Architecture and Outer space Landscape Architects designed a new warm, modern, open, indoor-outdoor home in Los Altos, California. Inspired by mid-century modern homes but looking for something completely new and custom, the owners, a couple with two children, bought an older ranch style home with the intention of replacing it.
Created on a grid, the house is designed to be at rest with differentiated spaces for activities; living, playing, cooking, dining and a piano space. The low-sloping gable roof over the great room brings a grand feeling to the space. The clerestory windows at the high sloping roof make the grand space light and airy.
Upon entering the house, an open atrium entry in the middle of the house provides light and nature to the great room. The Heath tile wall at the back of the atrium blocks direct view of the rear yard from the entry door for privacy.
The bedrooms, bathrooms, play room and the sitting room are under flat wing-like roofs that balance on either side of the low sloping gable roof of the main space. Large sliding glass panels and pocketing glass doors foster openness to the front and back yards. In the front there is a fenced-in play space connected to the play room, creating an indoor-outdoor play space that could change in use over the years. The play room can also be closed off from the great room with a large pocketing door. In the rear, everything opens up to a deck overlooking a pool where the family can come together outdoors.
Wood siding travels from exterior to interior, accentuating the indoor-outdoor nature of the house. Where the exterior siding doesn’t come inside, a palette of white oak floors, white walls, walnut cabinetry, and dark window frames ties all the spaces together to create a uniform feeling and flow throughout the house. The custom cabinetry matches the minimal joinery of the rest of the house, a trim-less, minimal appearance. Wood siding was mitered in the corners, including where siding meets the interior drywall. Wall materials were held up off the floor with a minimal reveal. This tight detailing gives a sense of cleanliness to the house.
The garage door of the house is completely flush and of the same material as the garage wall, de-emphasizing the garage door and making the street presentation of the house kinder to the neighborhood.
The house is akin to a custom, modern-day Eichler home in many ways. Inspired by mid-century modern homes with today’s materials, approaches, standards, and technologies. The goals were to create an indoor-outdoor home that was energy-efficient, light and flexible for young children to grow. This 3,000 square foot, 3 bedroom, 2.5 bathroom new house is located in Los Altos in the heart of the Silicon Valley.
Klopf Architecture Project Team: John Klopf, AIA, and Chuang-Ming Liu
Landscape Architect: Outer space Landscape Architects
Structural Engineer: ZFA Structural Engineers
Staging: Da Lusso Design
Photography ©2018 Mariko Reed
Location: Los Altos, CA
Year completed: 2017
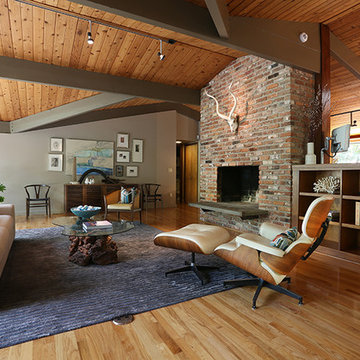
Clay Miller Studio
Inspiration for a mid-century modern living room remodel in Atlanta
Inspiration for a mid-century modern living room remodel in Atlanta
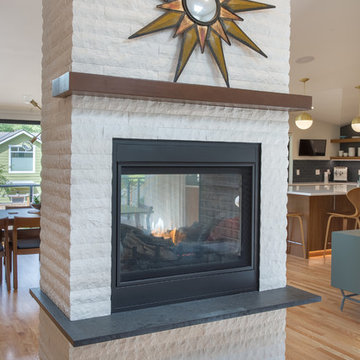
Design by: H2D Architecture + Design
www.h2darchitects.com
Built by: Carlisle Classic Homes
Photos: Christopher Nelson Photography
Inspiration for a 1950s living room remodel in Seattle
Inspiration for a 1950s living room remodel in Seattle

mid century modern house locate north of san antonio texas
house designed by oscar e flores design studio
photos by lauren keller
Living room - mid-sized mid-century modern formal and open concept concrete floor and gray floor living room idea in Austin with white walls, a ribbon fireplace, a tile fireplace and a wall-mounted tv
Living room - mid-sized mid-century modern formal and open concept concrete floor and gray floor living room idea in Austin with white walls, a ribbon fireplace, a tile fireplace and a wall-mounted tv
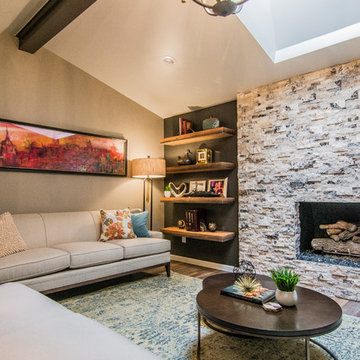
Mid-Century Flare with pops of color drawn from a tapestry found during travels. Designer Tip: Use paint to accentuate unique spaces or elements of your architecture. Before all the walls were white and the fireplace stone blended in. Warming up the main walls walls allowed the stone to be featured. In addition, dark paint gave the floating bookshelves a unique corner and made the ceiling beam stand out. The rest of the accents flowed naturally from there.
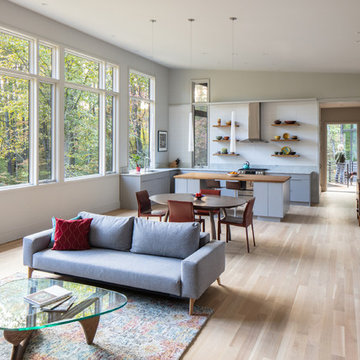
Photography by Keith Isaacs
Mid-sized 1960s open concept medium tone wood floor and brown floor living room photo in Other with white walls, a standard fireplace, a plaster fireplace and no tv
Mid-sized 1960s open concept medium tone wood floor and brown floor living room photo in Other with white walls, a standard fireplace, a plaster fireplace and no tv
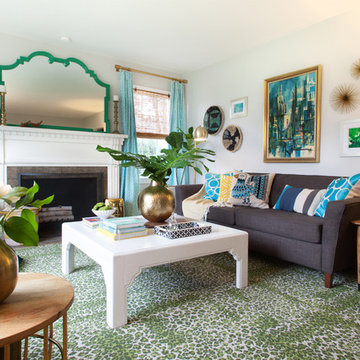
Shawn St. Peter
Example of a small mid-century modern light wood floor living room design in Portland with gray walls, a standard fireplace, a stone fireplace and a wall-mounted tv
Example of a small mid-century modern light wood floor living room design in Portland with gray walls, a standard fireplace, a stone fireplace and a wall-mounted tv

Jimmy Cohrssen Photography
Inspiration for a mid-sized mid-century modern open concept limestone floor and beige floor family room remodel in Los Angeles with white walls and a wall-mounted tv
Inspiration for a mid-sized mid-century modern open concept limestone floor and beige floor family room remodel in Los Angeles with white walls and a wall-mounted tv
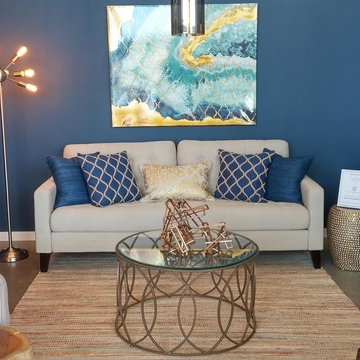
I was chosen to be a designer in this year's Home Show. A competition between two top designers. I was delighted to be chosen this year's winner with my nod to mid-century style.
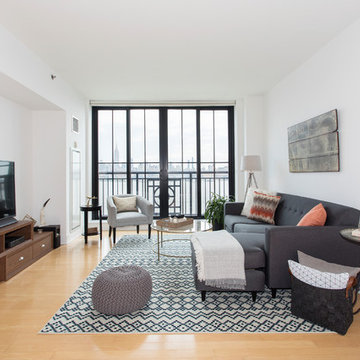
We designed this apartment for a couple who had just moved into a Hoboken rental for a one year term. Our goal was to create a bright and airy space that was inviting quickly and on a budget. The turnaround time from our initial meeting to move in was short, but we helped to make them immediately feel at home.
Photos: WalkThisHouse.com
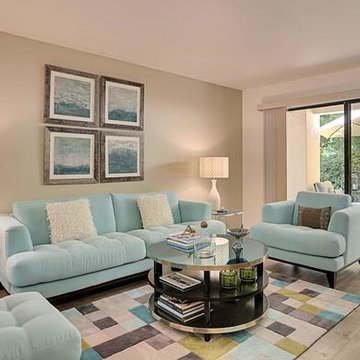
Peak Photography
Example of a mid-sized mid-century modern open concept medium tone wood floor and gray floor living room design in Other with beige walls, no fireplace and a tv stand
Example of a mid-sized mid-century modern open concept medium tone wood floor and gray floor living room design in Other with beige walls, no fireplace and a tv stand
Mid-Century Modern Living Space Ideas
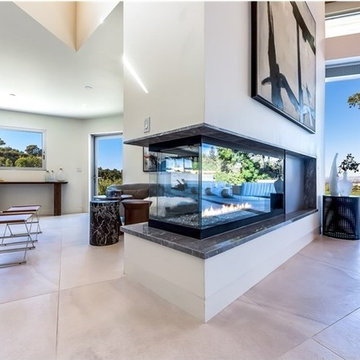
See-through fire place
Inspiration for a mid-century modern living room remodel in Los Angeles
Inspiration for a mid-century modern living room remodel in Los Angeles
64










