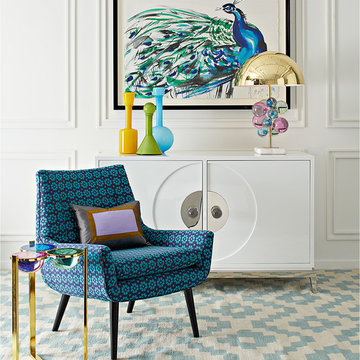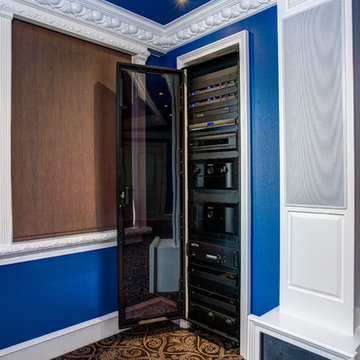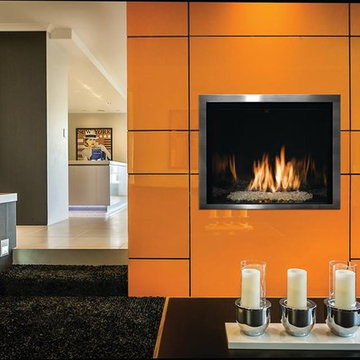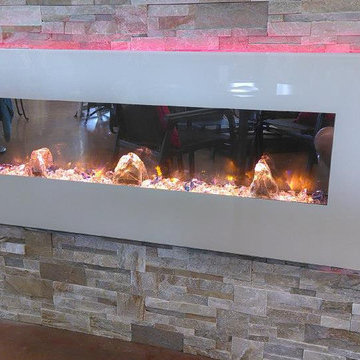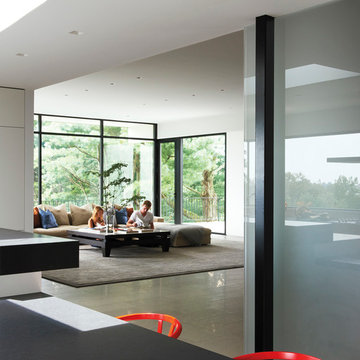Modern Living Space Ideas
Refine by:
Budget
Sort by:Popular Today
21201 - 21220 of 319,047 photos
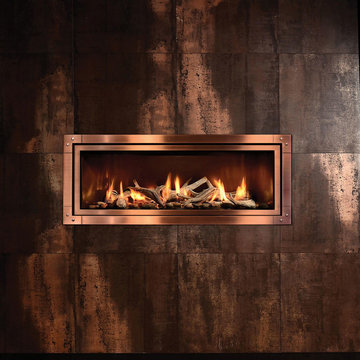
Mendota Hearth fireplace
Inspiration for a modern living room remodel in Other
Inspiration for a modern living room remodel in Other
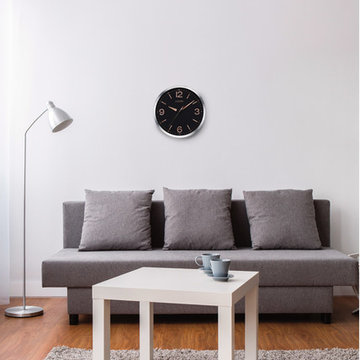
From the Citizen gallery collection. Circular wall clock with black dial in a brushed silver-tone frame with rose gold-tone hour markers. Sweep second hand.
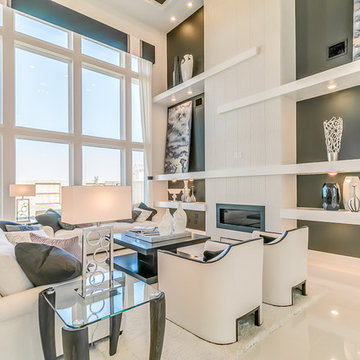
Newmark Homes is attuned to market trends and changing consumer demands. Newmark offers customers award-winning design and construction in homes that incorporate a nationally recognized energy efficiency program and state-of-the-art technology. View all our homes and floorplans www.newmarkhomes.com and experience the NEW mark of Excellence. Photos Credit: Premier Photography
Find the right local pro for your project
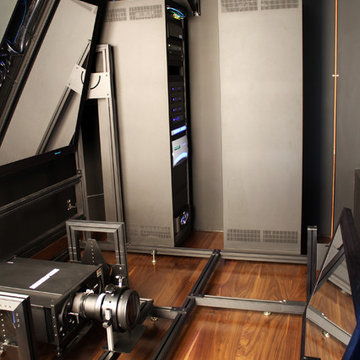
The media room in this “party barn” has a screen that fills the entire wall and uses a multi-view display for sports, motion video games such as XBOX Kinect and Nintendo Wii, as well as general entertainment. This top-of-line video system was designed for remarkable quality and brightness even under high ambient light conditions, and is paired with an audiophile-quality Steinway Lyngdorf sound system.
The media room is 48' x 30' with high ceilings. This room was designed for enjoyment…with a dramatic rear-projection screen at one end and a large custom bar at the other. The large, dramatic windows and doors covering the other two walls can open to create a barn-like effect or be hidden with motorized window treatments when the residents get serious about watching a game or movie.
Photography by Blake Manosh
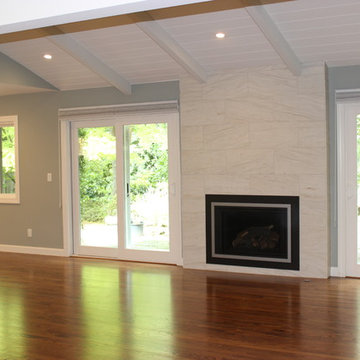
Great Room
Example of a large minimalist open concept light wood floor and brown floor living room design in San Francisco with gray walls, a standard fireplace and a tile fireplace
Example of a large minimalist open concept light wood floor and brown floor living room design in San Francisco with gray walls, a standard fireplace and a tile fireplace
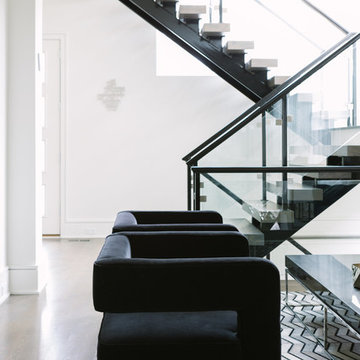
Photo Credit:
Aimée Mazzenga
Living room - mid-sized modern formal and open concept dark wood floor and brown floor living room idea in Chicago with white walls
Living room - mid-sized modern formal and open concept dark wood floor and brown floor living room idea in Chicago with white walls
Reload the page to not see this specific ad anymore
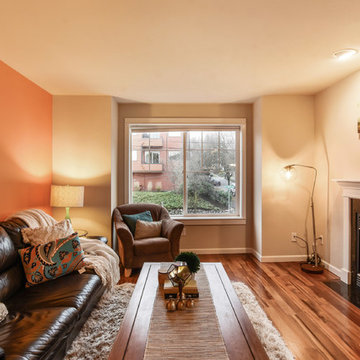
Mid-sized minimalist open concept dark wood floor and beige floor living room photo in Seattle with beige walls, a standard fireplace and a wood fireplace surround
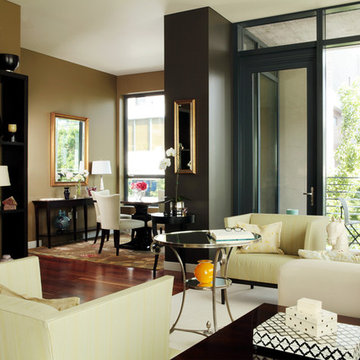
John Thompson Designer
Photo by StickleyCreative.com
Living room - modern living room idea in Portland
Living room - modern living room idea in Portland
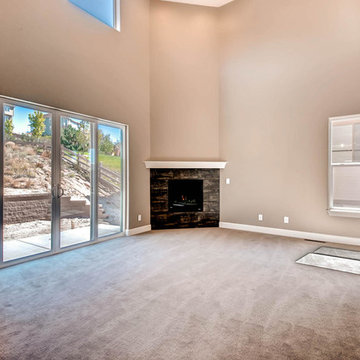
Move-in ready semi-custom home in The Meadows! The Torrey Plan features 5 bedrooms, 4.5 bathrooms, 3 car garage, 2 fireplaces, 2 story volume in great room with over 4,700 total square feet. Open living floor plan with entertainment friendly kitchen featuring quartz countertops with glass tile backsplash, upgraded cabinetry with soft-close drawers & doors, kitchen island, GE stainless steel built in appliances featuring double convection oven, gas cooktop & chimney vent hood and refrigerator. Legrand Adorne under kitchen cabinet lighting and under cabinet electrical outlets with tech friendly docking stations. Luxurious master retreat with 2 sided fireplace, free standing tub and walk in shower. Finished basement with 9’ ceilings that includes full guest suite, full bathroom, entertainment area with functional wet bar with wine refrigerator plus unfinished area for storage.
Reload the page to not see this specific ad anymore
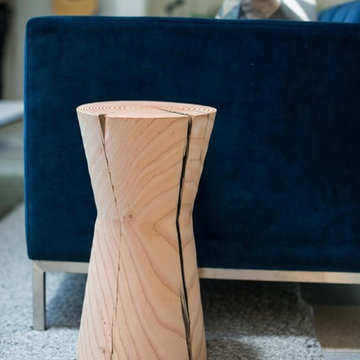
What do you do when your family outgrows your family room? Ask Gabrielle Blair of Design Mom! As her six kids got older, she realized her family room had turned into a space no one wanted to spend time in. So, she turned to us to help transform the space into a colorful, inviting room that’s perfect for playing games, music lessons and spending time together.
Photos by Kristen Loken for Design Mom
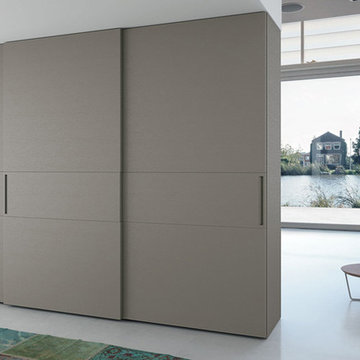
Example of a large minimalist formal and open concept concrete floor living room design in New York with gray walls
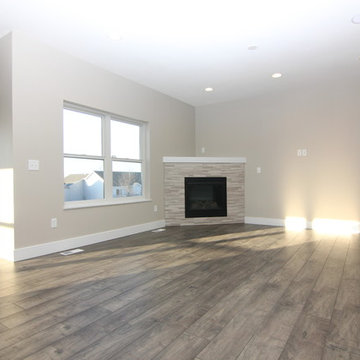
Brian Wingert
Living room - large modern open concept living room idea in Cedar Rapids with a corner fireplace and a tile fireplace
Living room - large modern open concept living room idea in Cedar Rapids with a corner fireplace and a tile fireplace
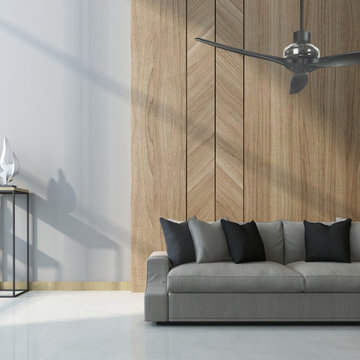
Star Propeller 52" ceiling fan. Suitable for indoors and out. 5 motor colors and 10 blade finishes you can choose from and match to your space color scheme and style. Durable, strong and quiet.
Modern Living Space Ideas
Reload the page to not see this specific ad anymore
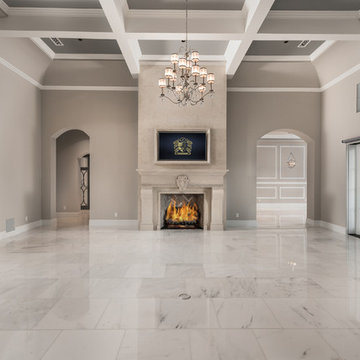
Gorgeous custom cast stone fireplace with middle emblem in the formal living room.
Huge minimalist formal and open concept marble floor and multicolored floor living room photo in Phoenix with beige walls, a standard fireplace, a stone fireplace and a wall-mounted tv
Huge minimalist formal and open concept marble floor and multicolored floor living room photo in Phoenix with beige walls, a standard fireplace, a stone fireplace and a wall-mounted tv
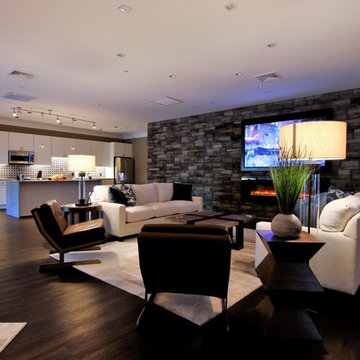
Inspiration for a large modern open concept vinyl floor and brown floor family room remodel in Baltimore with beige walls, a hanging fireplace, a stone fireplace and a concealed tv
1061










