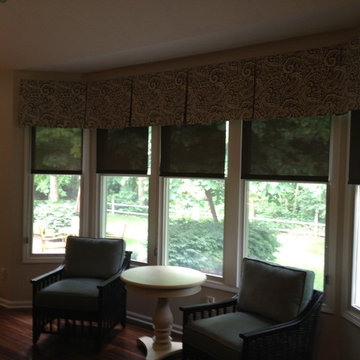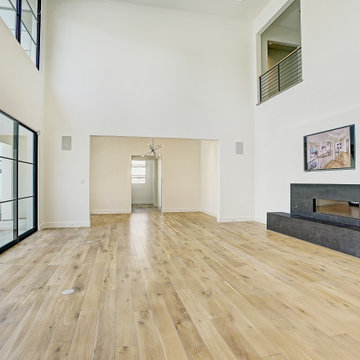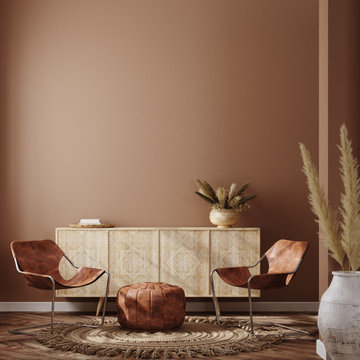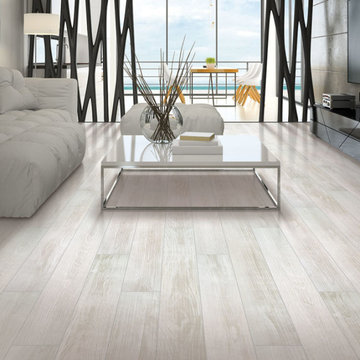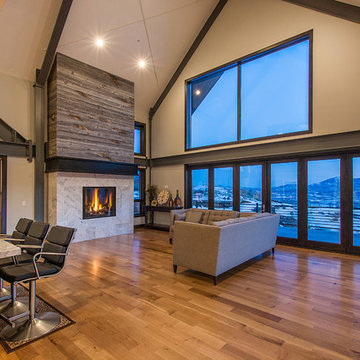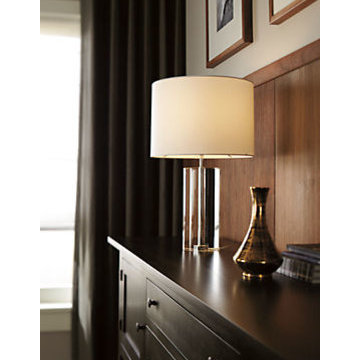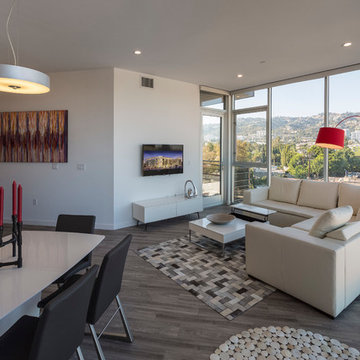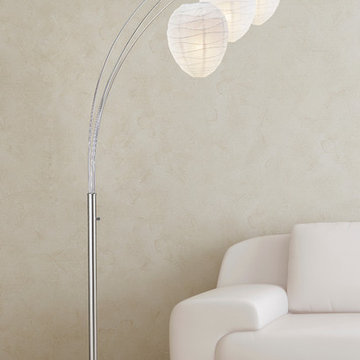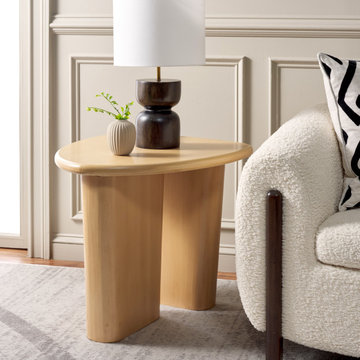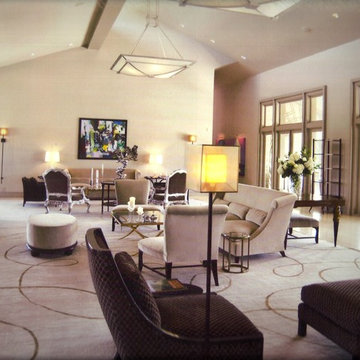Modern Living Space Ideas
Refine by:
Budget
Sort by:Popular Today
21181 - 21200 of 317,770 photos
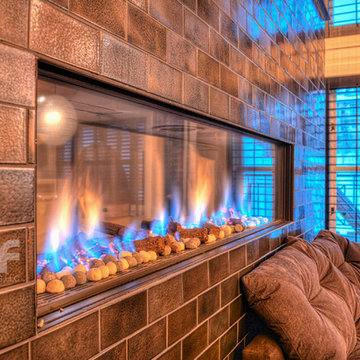
The ribbon fireplace, surrounded by a tiled brick wall, gives off a warm and cozy feeling while adding visual interest to the rustic great room.
Built by ULFBUILT. We treat each project with care as if it were our own. Contact us to learn more.
Find the right local pro for your project
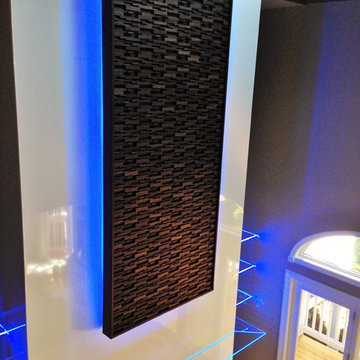
3d wood tile by Porcelanosa, white Porcelanosa tile with edge lit RGB color changing glass shelving
Inspiration for a modern living room remodel in New York
Inspiration for a modern living room remodel in New York
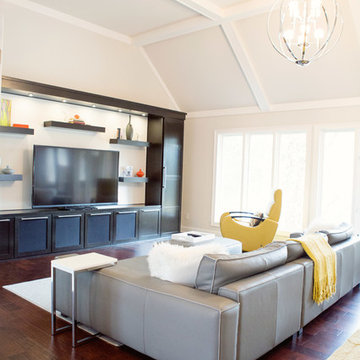
Gabrielle Cheikh Photography
www.gabriellecheikh.com
Inspiration for a modern home theater remodel in Indianapolis
Inspiration for a modern home theater remodel in Indianapolis
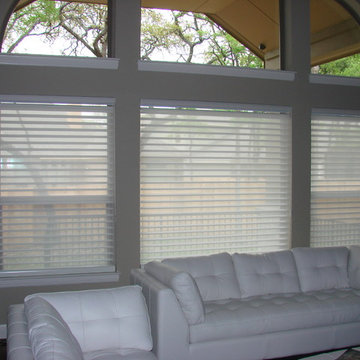
Hunter Douglas Silhouette Shades James Covian of DECO Window Fashions
Minimalist living room photo in Austin
Minimalist living room photo in Austin
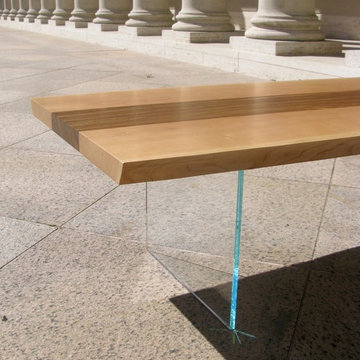
This striking modern table is crafted in live-edge cherry wood with a zebra wood accent runner.
Custom made to order in any type of solid wood (extra cost for live edge slab wood) with 2 week lead time.
Reload the page to not see this specific ad anymore
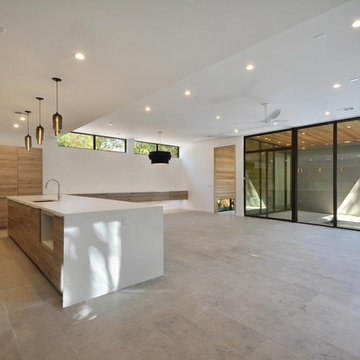
kitchen flows into living room and dining area
Example of a mid-sized minimalist open concept porcelain tile and gray floor family room design in Austin with white walls, no fireplace and no tv
Example of a mid-sized minimalist open concept porcelain tile and gray floor family room design in Austin with white walls, no fireplace and no tv
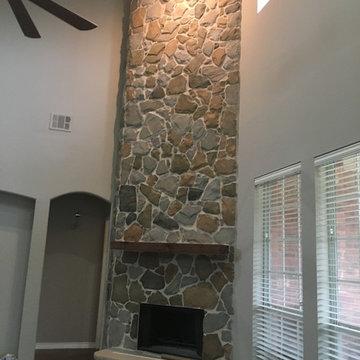
Re-did the fireplace entirely. Installed stone all the way up and built a new fireplace bottom step and added a slab of leuter's stone with a natural cedar wood mantel.
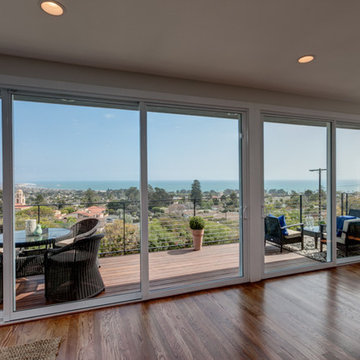
Ojai Real Estate Imaging
Mid-sized minimalist open concept medium tone wood floor family room photo in Santa Barbara with white walls
Mid-sized minimalist open concept medium tone wood floor family room photo in Santa Barbara with white walls
Reload the page to not see this specific ad anymore
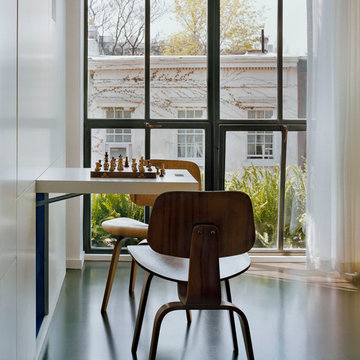
Fold up chess table.
Concrete floor with radiant heating.
Photo: Elizabeth Felicella
Large minimalist concrete floor living room photo in New York with white walls
Large minimalist concrete floor living room photo in New York with white walls
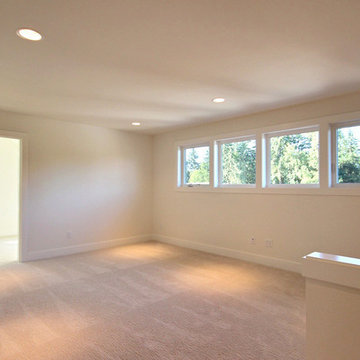
Inspiration for a huge modern enclosed carpeted and beige floor living room remodel in Portland with beige walls, no fireplace and a media wall
Modern Living Space Ideas
Reload the page to not see this specific ad anymore
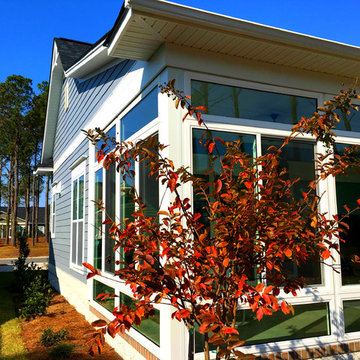
From renderings to reality, Porch Conversion assisted these homeowners through every step of the renovation process. The concrete slab with and overhang turned into a beautiful, four season, glass sunroom.
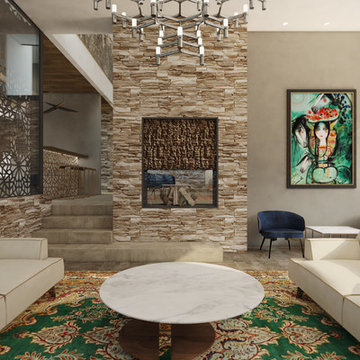
BRENTWOOD HILLS 95
Architecture & interior design
Brentwood, Tennessee, USA
© 2016, CADFACE
Example of a large minimalist formal and enclosed slate floor and beige floor living room design in Nashville with multicolored walls, a two-sided fireplace, a stone fireplace and no tv
Example of a large minimalist formal and enclosed slate floor and beige floor living room design in Nashville with multicolored walls, a two-sided fireplace, a stone fireplace and no tv
1060










