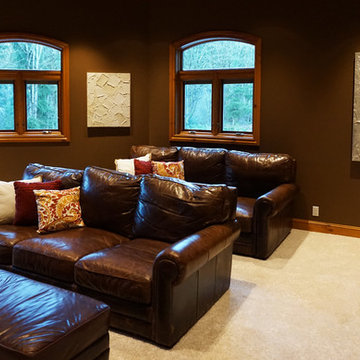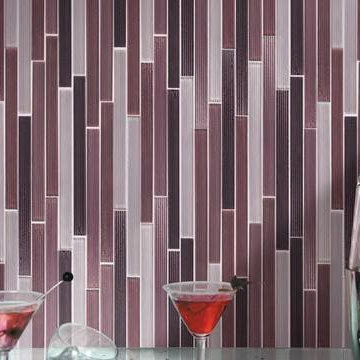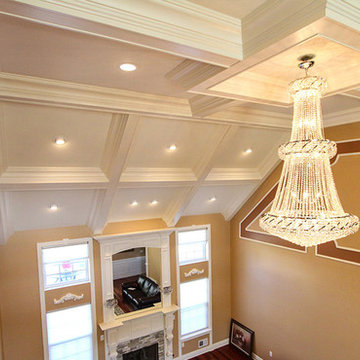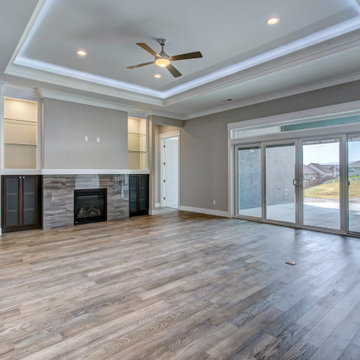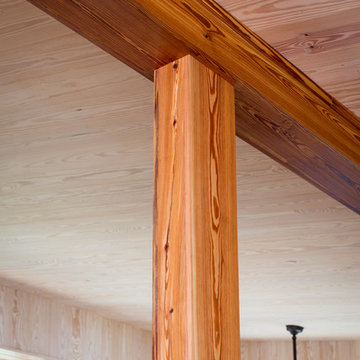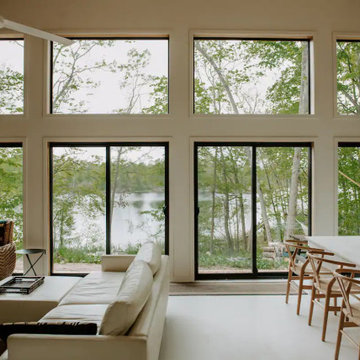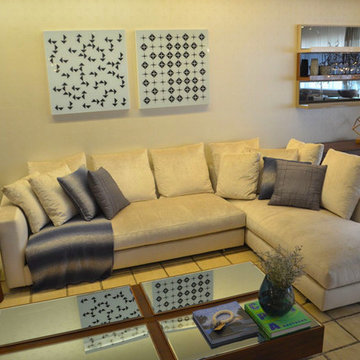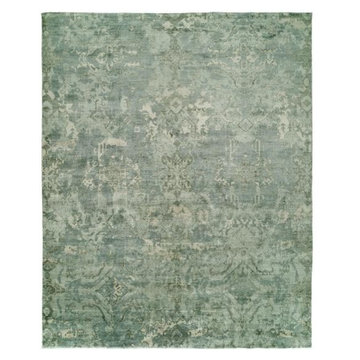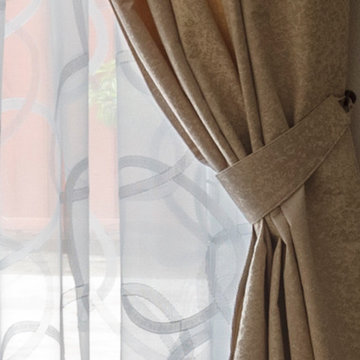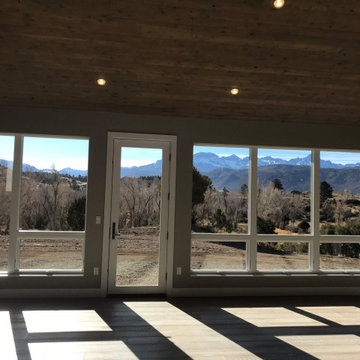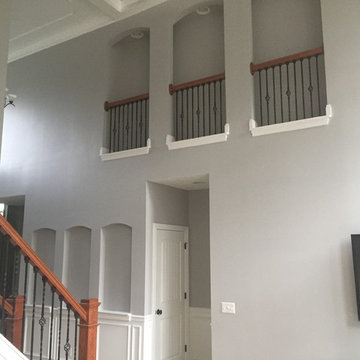Modern Living Space Ideas
Refine by:
Budget
Sort by:Popular Today
21121 - 21140 of 317,776 photos
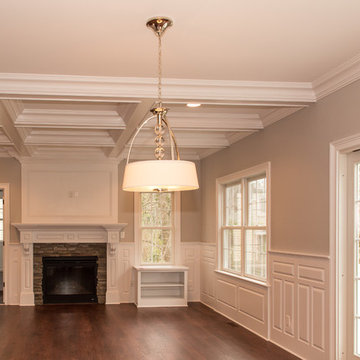
An open, large living room with stone fireplace, gorgeous lighting and a spacious area rug. The Medium Hardwood floor adds a traditional touch to this elegant and modern area. The wall-mounted TV above the fireplace is ideal for any entertainment purposes and manages to create the perfect combination between rustic meets modern.
Discover more at www.gialluisihomes.com or call 908-206-4659 for details.
Find the right local pro for your project
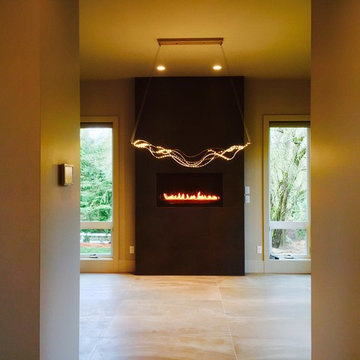
Montigo P-Series gas fireplace with black porcelain firebox liner. Direct vent, single sided. 6-level adjustable flame control.
Example of a minimalist living room design in Seattle with a ribbon fireplace
Example of a minimalist living room design in Seattle with a ribbon fireplace
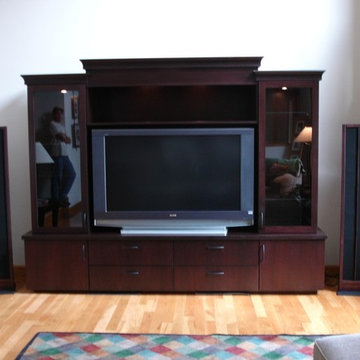
entertainment center
Inspiration for a modern home theater remodel in Raleigh
Inspiration for a modern home theater remodel in Raleigh
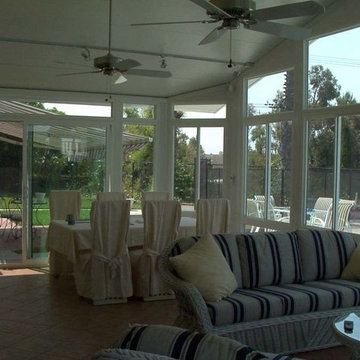
Have you ever wondered about the installation Process of a C-Thru Sunroom? Take a look at the Video Below to see the process from start to finish. Contact us for more information on a C-Thru Sunroom.
1- The first step in any sunroom build is pre-construction and demo. Here you can see our builders are setting forms for the foundation. A nice level foundation will ensure a water tight seal to last and last and prevent against perimeter leaks.
3 - In this particular sunroom the client wanted a higher roof so we built her what is called a roof saddle
4 - The benefits of a roof saddle include, extra height, better drainage, more light with upper glass transoms and even an option to match your existing roof
5- We have the safest delivery methods for your materials they will arrive in customized prepackaging.
6 - We carefully unload and stage materials in your backyard.
7- Here, our certified C Thru Installers are anchoring perimeter channels that holds the walls in place.
8 - These channels are specially designed with an anti-moisture system to prevent perimeter leaks Guaranteeing a moisture free environment.
9- Our installers are putting up the walls - carefully leveling and plumbing each section to the house, we can achieve a custom fit to any house wall with modifications as needed.
10- all though our roof systems are water tight as is, we offer composition roofing to match your existing roof and add to the over all aesthetics of the structure. Flooring, Heating and cooling, fans, lights, and many other custom interior and exterior aesthetic options are available.
While other sunroom additions are only available in stock sizes, or rely on panels and miscellaneous parts to be mixed and matched to fit your home as best they can, C-Thru sunrooms are individually designed and engineered according to the exact specifications of your home. Each and every piece of our sunrooms is fabricated with total precision in our innovative manufacturing facility using industry-leading Computer Aided Design technology. This means that every single sunroom we build is engineered with efficiency, perfect sizing, and optimal visual appeal in mind.
Custom Sunroom Additions for Every Home
When it comes to custom sunroom additions, C-Thru offers a multitude of options to fit your exact preferences and the specific needs of your home. And thanks to our efficient, precision manufacturing technology, a sunroom addition installation with us can be finished in a matter of days—not weeks. When you work with us, you’ll have access to a variety of energy efficient elements to choose from, including Roof Styles: Window Styles: Interior/Exterior Styles:
Make your sunroom truly your own, with options to personalize every feature to your preference. From heated flooring to cable-ready installation, we can make sure your sunroom is ready for its intended purpose.
Thank you for watching, for an estimate please do not hesitate to contact us! We are happy to help with your patio cover or sunroom project.
Contact us today for an estimate!
P: 1-650-339-1477
E: marco.truvaluebuilders@gmail.com
cthrusunroomsnocal.com
patiocoversgalore.com
https://www.youtube.com/watch?v=OoFZ3vZ_yfk&t=71s
#GabledSunrooms #PatioCovers #PatioEnclosures #ScreenRooms #StudioSunrooms #ThreeSeasonRooms #FourSeasonRooms #Enclosures #Solarium #Awning #Retractable #Awning #BayArea #SF #SanJose #SantaClara #Hayward #SanMateo #Burligame #EastBay #Concord #Penninsula #California #NorCal #NorthBayArea #sunroom #patioenclosure #pergola #patiocovering #shed #greenhouse #Solarium #sunroom
At C-Thru Sunrooms we have bi-parting windows and doors! Easy to operate door panels allow for quick opening and closing allowing for lots of ventilation and easy of movement in and out. These doors are great for entertaining a large croud or family event!
We are also one of the first sunroom manufactures to offer a solution to all your lighting needs. Our recessed lighting and fans are sure to illuminate your night!
Contact us today for an estimate!
P: 1-650-339-1477
E: marco.truvaluebuilders@gmail.com
cthrusunroomsnocal.com
patiocoversgalore.com
link to video
https://www.youtube.com/watch?v=esXIo3IA1uQ&t=56s
#GabledSunrooms #PatioCovers #PatioEnclosures #ScreenRooms #StudioSunrooms #ThreeSeasonRooms #FourSeasonRooms #Enclosures #Solarium #Awning #Retractable #Awning #BayArea #SF #SanJose #SantaClara #Hayward #SanMateo #Burligame #EastBay #Concord #Penninsula #California #NorCal #NorthBayArea #sunroom #patioenclosure #pergola #patiocovering #shed #greenhouse #Solarium #sunroom
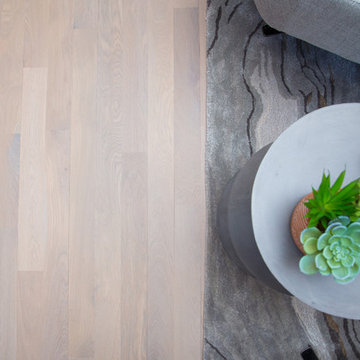
Elegant Exposure INC
Inspiration for a modern open concept light wood floor and white floor living room remodel in Other
Inspiration for a modern open concept light wood floor and white floor living room remodel in Other
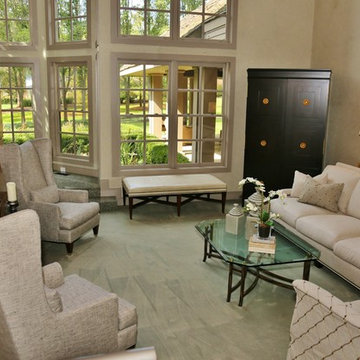
Sponsored
Columbus, OH
Snider & Metcalf Interior Design, LTD
Leading Interior Designers in Columbus, Ohio & Ponte Vedra, Florida
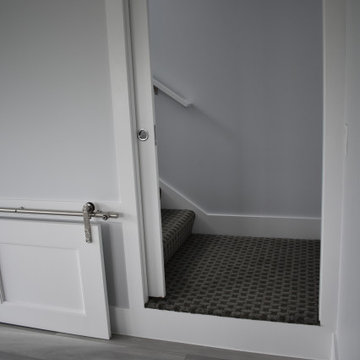
wide plank luxury vinyl flooring in Family Room adjacent to patterned carpet stairwell to Master Bedroom
Example of a minimalist family room design in Portland Maine
Example of a minimalist family room design in Portland Maine
Modern Living Space Ideas

Sponsored
Columbus, OH
Hope Restoration & General Contracting
Columbus Design-Build, Kitchen & Bath Remodeling, Historic Renovations
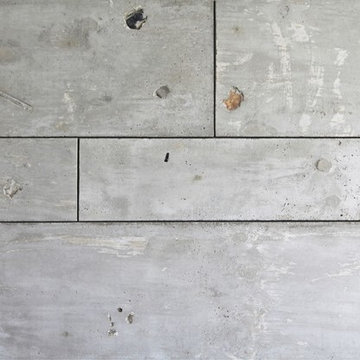
Up close custom concrete panels used to veneer existing drywall structure. Grout-less joints add to the design. Minerals form clients collection mixed into cement and randomly exposed. We also added some springs and parts from clients spring factory.
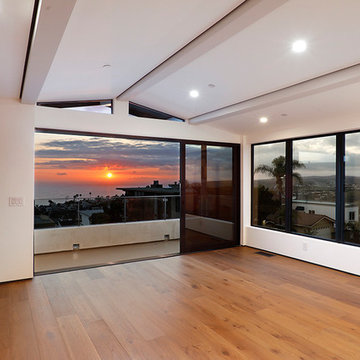
Open plan living space with incredible ocean and sunset views. A deck leads outdoors with a built in BBQ tie-in and see-though rails.
Inspiration for a modern open concept medium tone wood floor living room remodel in Orange County with white walls
Inspiration for a modern open concept medium tone wood floor living room remodel in Orange County with white walls
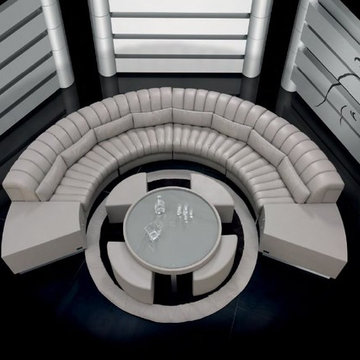
http://www.formitalia.it
Mid-sized minimalist formal and open concept dark wood floor living room photo in San Diego with black walls, a standard fireplace, a concrete fireplace and a tv stand
Mid-sized minimalist formal and open concept dark wood floor living room photo in San Diego with black walls, a standard fireplace, a concrete fireplace and a tv stand
1057










