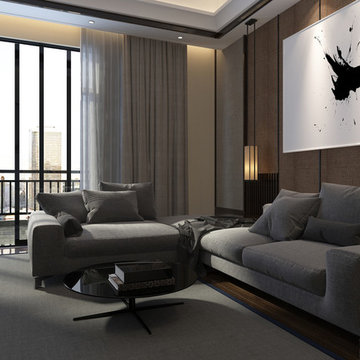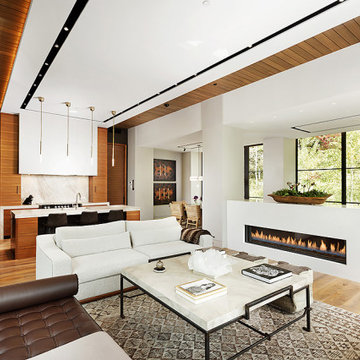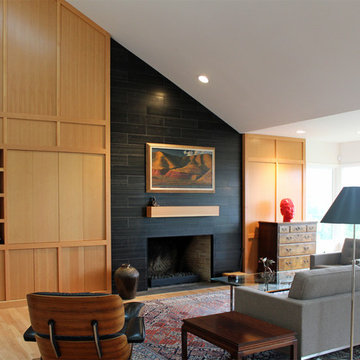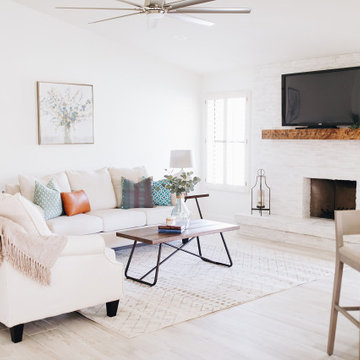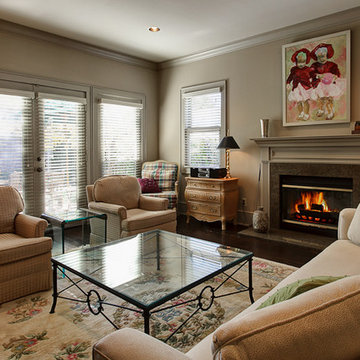Modern Living Space Ideas
Refine by:
Budget
Sort by:Popular Today
801 - 820 of 317,761 photos

Living room featuring modern steel and wood fireplace wall with upper-level loft and exterior deck with horizontal round bar railings.
Floating Stairs and Railings by Keuka Studios
Find the right local pro for your project
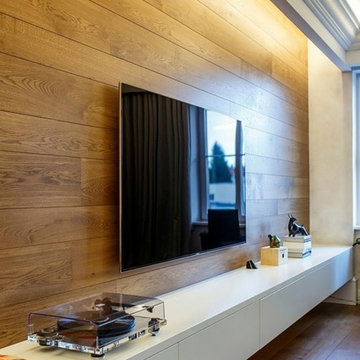
Example of a large minimalist open concept dark wood floor living room design in New York with brown walls and a wall-mounted tv

Living Room with four custom moveable sofas able to be moved to accommodate large cocktail parties and events. A custom-designed firebox with the television concealed behind eucalyptus pocket doors with a wenge trim. Pendant light mirrors the same fixture which is in the adjoining dining room.
Photographer: Angie Seckinger
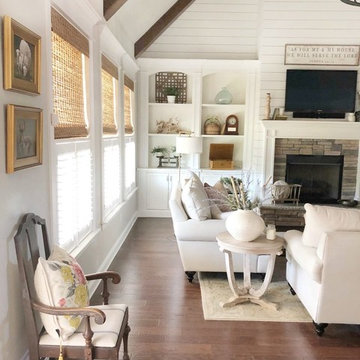
Our Vintage Nest Living Room- Bamboo Shades Over Plantation Shutters
Inspiration for a modern living room remodel in Phoenix
Inspiration for a modern living room remodel in Phoenix
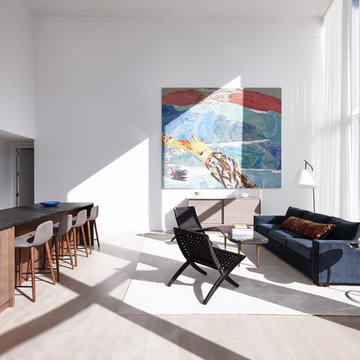
Sponsored
Columbus, OH

Authorized Dealer
Traditional Hardwood Floors LLC
Your Industry Leading Flooring Refinishers & Installers in Columbus
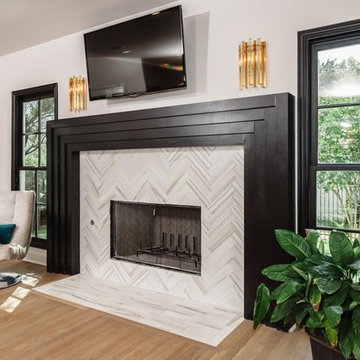
Mid-sized minimalist open concept light wood floor living room photo in Austin with purple walls, a standard fireplace, a tile fireplace and a wall-mounted tv
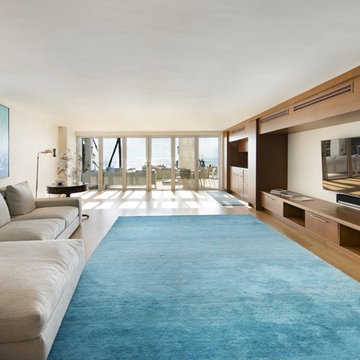
Family room - modern open concept light wood floor family room idea in Miami with white walls and a wall-mounted tv
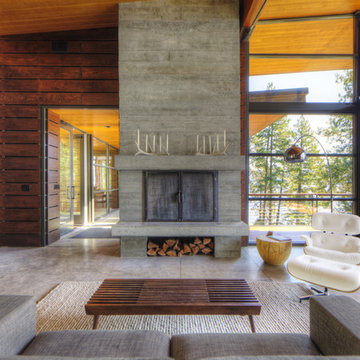
The goal of the project was to create a modern log cabin on Coeur D’Alene Lake in North Idaho. Uptic Studios considered the combined occupancy of two families, providing separate spaces for privacy and common rooms that bring everyone together comfortably under one roof. The resulting 3,000-square-foot space nestles into the site overlooking the lake. A delicate balance of natural materials and custom amenities fill the interior spaces with stunning views of the lake from almost every angle.
The whole project was featured in Jan/Feb issue of Design Bureau Magazine.
See the story here:
http://www.wearedesignbureau.com/projects/cliff-family-robinson/
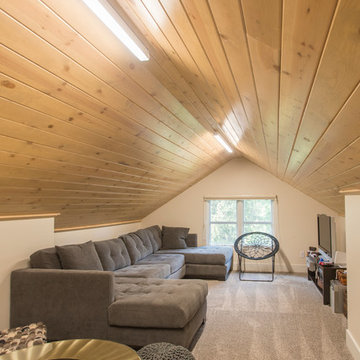
This was a down to the studs interior remodel of a historic home in Boise's North End. Through an extensive Design Phase we opened up the living spaces, relocated and rearranged bathrooms, re-designed the mail level to include an Owner's Suite, and added living space in the attic. The interior of this home had not been touched for a half century and now serves the needs of a growing family with updates from attic to lower level game room.
Credit: Josh Roper - Photos
Credit: U-Rok Designs – Interiors
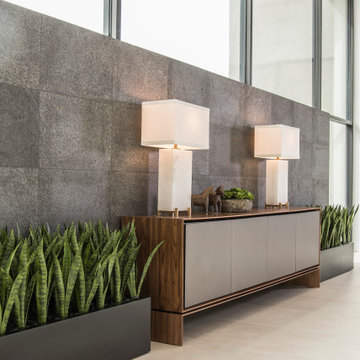
Above and Beyond is the third residence in a four-home collection in Paradise Valley, Arizona. Originally the site of the abandoned Kachina Elementary School, the infill community, appropriately named Kachina Estates, embraces the remarkable views of Camelback Mountain.
Nestled into an acre sized pie shaped cul-de-sac lot, the lot geometry and front facing view orientation created a remarkable privacy challenge and influenced the forward facing facade and massing. An iconic, stone-clad massing wall element rests within an oversized south-facing fenestration, creating separation and privacy while affording views “above and beyond.”
Above and Beyond has Mid-Century DNA married with a larger sense of mass and scale. The pool pavilion bridges from the main residence to a guest casita which visually completes the need for protection and privacy from street and solar exposure.
The pie-shaped lot which tapered to the south created a challenge to harvest south light. This was one of the largest spatial organization influencers for the design. The design undulates to embrace south sun and organically creates remarkable outdoor living spaces.
This modernist home has a palate of granite and limestone wall cladding, plaster, and a painted metal fascia. The wall cladding seamlessly enters and exits the architecture affording interior and exterior continuity.
Kachina Estates was named an Award of Merit winner at the 2019 Gold Nugget Awards in the category of Best Residential Detached Collection of the Year. The annual awards ceremony was held at the Pacific Coast Builders Conference in San Francisco, CA in May 2019.
Project Details: Above and Beyond
Architecture: Drewett Works
Developer/Builder: Bedbrock Developers
Interior Design: Est Est
Land Planner/Civil Engineer: CVL Consultants
Photography: Dino Tonn and Steven Thompson
Awards:
Gold Nugget Award of Merit - Kachina Estates - Residential Detached Collection of the Year
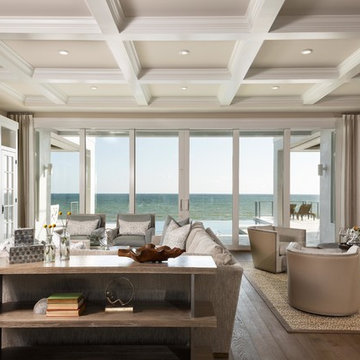
Family room - large modern open concept medium tone wood floor and brown floor family room idea in Miami with beige walls, no fireplace and a wall-mounted tv
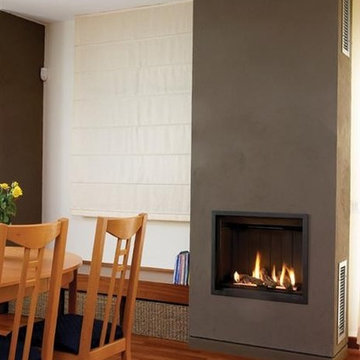
Products such as the Ortal Clear 60x80 Fireplace are featured in the nation's leading restaurants and hotels, and are now available for the home. This model features a balanced flue fireplace front.
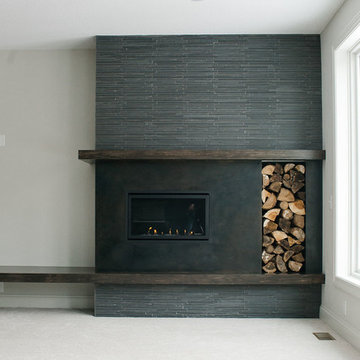
Melissa Oholendt
Example of a large minimalist carpeted and white floor living room design in Minneapolis with white walls, a standard fireplace and a stone fireplace
Example of a large minimalist carpeted and white floor living room design in Minneapolis with white walls, a standard fireplace and a stone fireplace
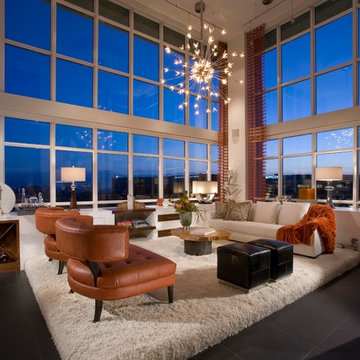
Contemporary penthouse with stunning view. The conversation area of this living room sits on a custom raised platform covered in shag carpet, thusly, the view can be enjoyed from the seated position. Built-ins surrounded by windows wrap the corner area, which includes a bar, reclaimed wood shelves that slide out for display, and sculpture. Automated woven shades can filter light at the touch of a button. Missoni fabrics throughout, including the beautiful open weave drapery panels.
Modern Living Space Ideas

Sponsored
Columbus, OH
Hope Restoration & General Contracting
Columbus Design-Build, Kitchen & Bath Remodeling, Historic Renovations

Customized Wall Unit - Complete Design.
TV Wall Unit Custom - Interior Design Company.
We manufacture Wall Units - Made in USA.
Italian Design - Boca Raton/FL
Call us to schedule a Free in-Home Consultation:
(561) 989 0307 / (561) 929 9833
We speak Italian, Portuguese and Spanish.
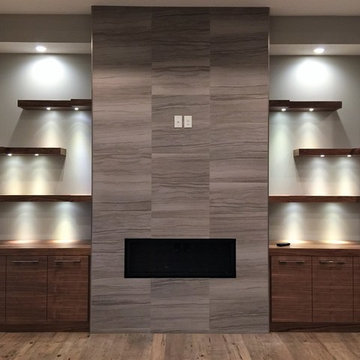
What a statement this fireplace has but to add to the appeal check out the custom floating shelves with added lighting and storage!
Inspiration for a large modern open concept medium tone wood floor and brown floor living room remodel in Omaha with gray walls, a hanging fireplace, a stone fireplace and a wall-mounted tv
Inspiration for a large modern open concept medium tone wood floor and brown floor living room remodel in Omaha with gray walls, a hanging fireplace, a stone fireplace and a wall-mounted tv
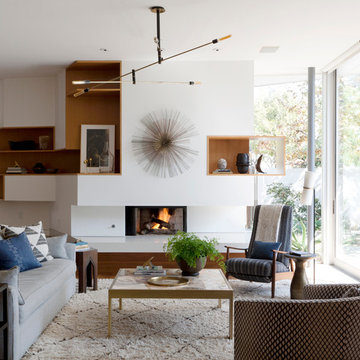
Inspiration for a modern living room remodel in Los Angeles with white walls and a standard fireplace
41










