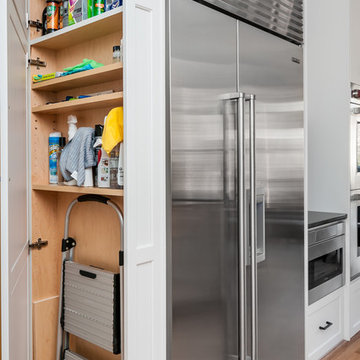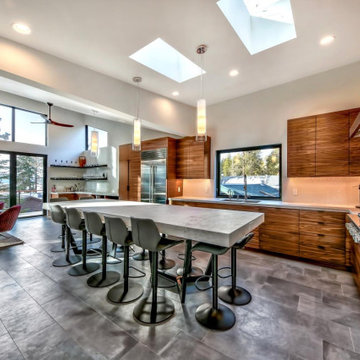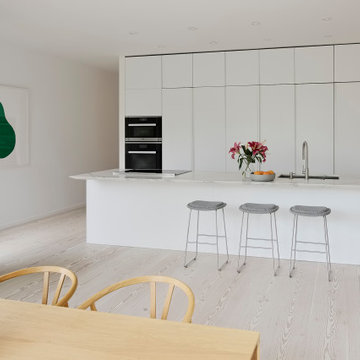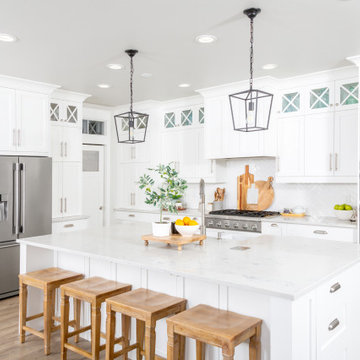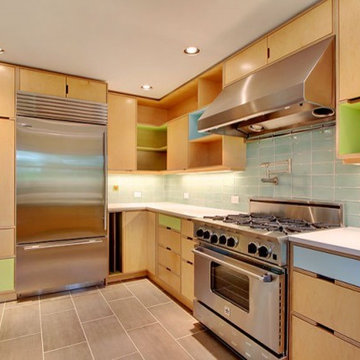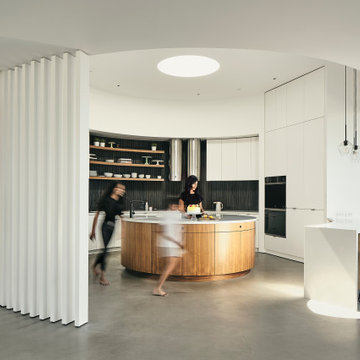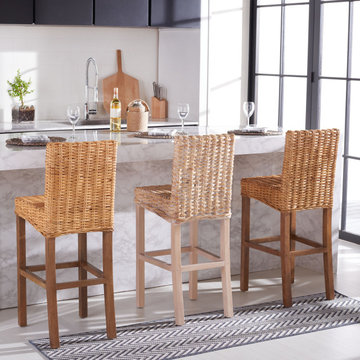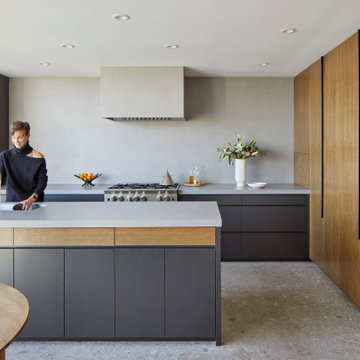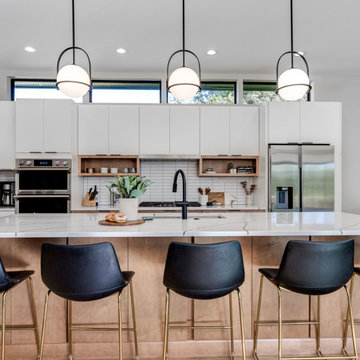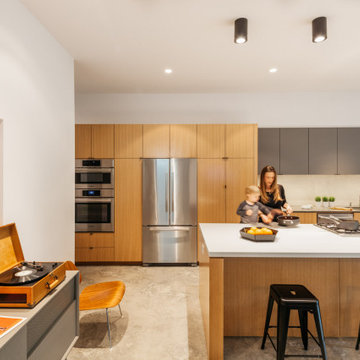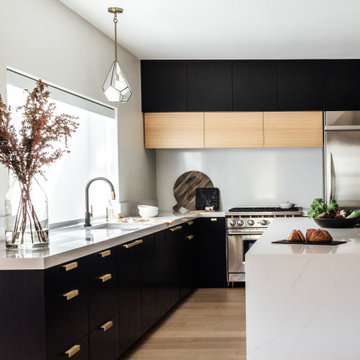Modern Kitchen Ideas
Refine by:
Budget
Sort by:Popular Today
141 - 160 of 499,338 photos
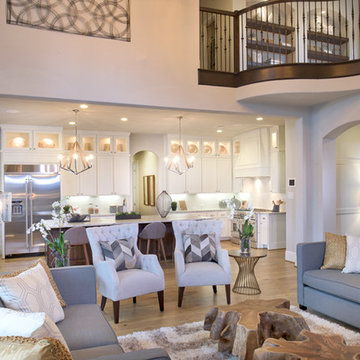
Transitional kitchen in the Woodlands with shaker cabinets, white cabinets, white backsplash, stainless steel appliances, medium tone hardwood floors and a large island. The living room is furnished with two sofas facing each other and the two coffee tables are made of teak to give the room an organic feel,
Jim Wilson Photography
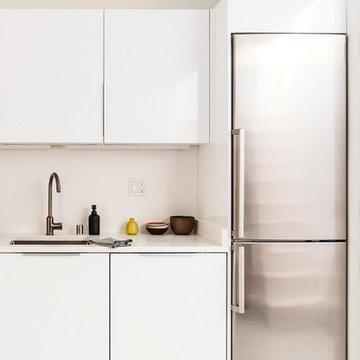
Mid-sized minimalist single-wall concrete floor eat-in kitchen photo in San Francisco with a double-bowl sink, flat-panel cabinets, white cabinets, solid surface countertops, white backsplash, stainless steel appliances and no island
Find the right local pro for your project
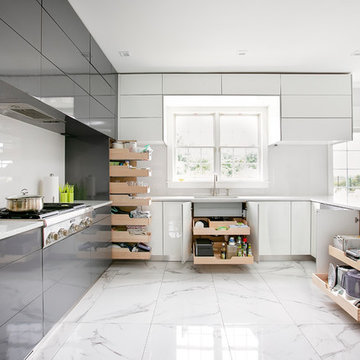
Like most kitchens, this kitchen had deep cabinets which made organization difficult. They also had 2 sinks that they were losing space with and needed options for storage. We made custom pantry roll out drawers, 2 tiered roll out drawers for below the sinks and a custom cabinet with a roll up garage and shelf for their coffee essentials.
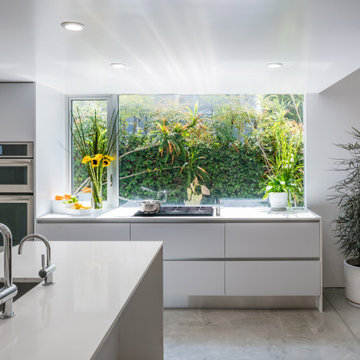
Inspiration for a mid-sized modern kitchen remodel in New York with flat-panel cabinets, gray cabinets, quartzite countertops and an island
Reload the page to not see this specific ad anymore

Open concept kitchen - mid-sized modern u-shaped limestone floor and beige floor open concept kitchen idea in Other with an undermount sink, flat-panel cabinets, white cabinets, stainless steel appliances, an island and granite countertops

Inspiration for a modern galley open concept kitchen remodel in San Francisco with a double-bowl sink, flat-panel cabinets, white cabinets, black backsplash, stainless steel appliances, an island and beige countertops
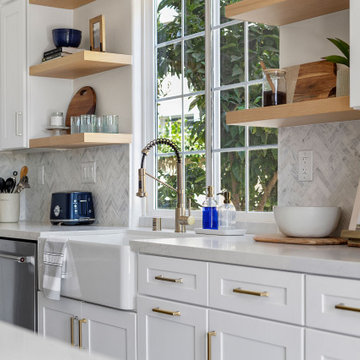
Mid-sized minimalist l-shaped light wood floor and brown floor eat-in kitchen photo in Orange County with a farmhouse sink, recessed-panel cabinets, white cabinets, marble countertops, white backsplash, stainless steel appliances, an island and white countertops
Reload the page to not see this specific ad anymore

This mid-century ranch-style home in Pasadena, CA underwent a complete interior remodel and renovation. The kitchen walls separating it from the dining and living rooms were removed creating a sophisticated open-plan entertainment space.
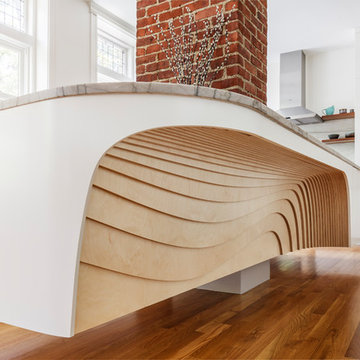
Layers of baltic birch create an eroded corner to allow for seating.
Photos by Matt Delphenich
Inspiration for a mid-sized modern kitchen remodel in Boston
Inspiration for a mid-sized modern kitchen remodel in Boston
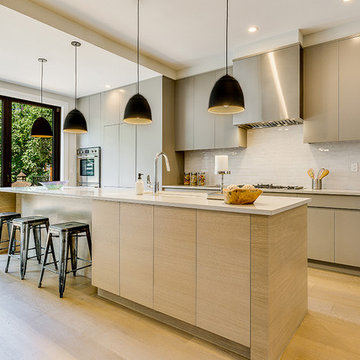
This modern kitchen features a large center island and an open concept design. The wall cabinets have slab doors with integrated pulls and the island cabinets have white oak veneer with a horizontal grain, stained to match the white oak hardwood floors. The counter is Caesarstone quartz and the back splash is a milk porcelain tile. You'll also find an undermount sink, high arc faucet, Bertazzoni cooktop and hood, a Bosch dishwasher, a Summit wine cooler, an integrated refrigerator, and Bertazzoni double wall ovens. Loft grande black pendant lights and a NanaWall glass door system complete this space.
Modern Kitchen Ideas
Reload the page to not see this specific ad anymore
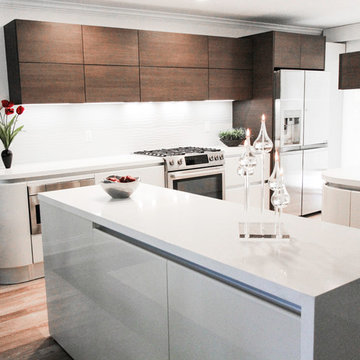
Missy Marlaire
Eat-in kitchen - large modern l-shaped light wood floor eat-in kitchen idea in San Diego with a double-bowl sink, flat-panel cabinets, white cabinets, solid surface countertops, white backsplash and a peninsula
Eat-in kitchen - large modern l-shaped light wood floor eat-in kitchen idea in San Diego with a double-bowl sink, flat-panel cabinets, white cabinets, solid surface countertops, white backsplash and a peninsula
8






