Open Concept Family Room Ideas
Refine by:
Budget
Sort by:Popular Today
101 - 120 of 102,732 photos

Martin King
Inspiration for a large timeless open concept medium tone wood floor and brown floor family room remodel in Orange County with beige walls, a standard fireplace, a stone fireplace and a wall-mounted tv
Inspiration for a large timeless open concept medium tone wood floor and brown floor family room remodel in Orange County with beige walls, a standard fireplace, a stone fireplace and a wall-mounted tv

Inspiration for a coastal open concept light wood floor and shiplap wall family room remodel in San Francisco with white walls, no fireplace and a media wall
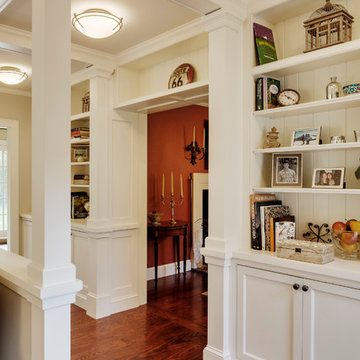
Greg Premru Photography, Inc
Elegant open concept dark wood floor family room photo in Boston with a wall-mounted tv
Elegant open concept dark wood floor family room photo in Boston with a wall-mounted tv

A soothing, neutral palette for an open, airy family room. Upholstered furnishings by Lee Industries, drapery fabric by Kravet, coffee table by Centry, mirror by Restoration Hardware, chandelier by Currey & Co., paint color is Benjamin Moore Grey Owl.

Family room - rustic open concept light wood floor family room idea in Other with white walls, a standard fireplace, a stone fireplace and a wall-mounted tv

Old World European, Country Cottage. Three separate cottages make up this secluded village over looking a private lake in an old German, English, and French stone villa style. Hand scraped arched trusses, wide width random walnut plank flooring, distressed dark stained raised panel cabinetry, and hand carved moldings make these traditional buildings look like they have been here for 100s of years. Newly built of old materials, and old traditional building methods, including arched planked doors, leathered stone counter tops, stone entry, wrought iron straps, and metal beam straps. The Lake House is the first, a Tudor style cottage with a slate roof, 2 bedrooms, view filled living room open to the dining area, all overlooking the lake. European fantasy cottage with hand hewn beams, exposed curved trusses and scraped walnut floors, carved moldings, steel straps, wrought iron lighting and real stone arched fireplace. Dining area next to kitchen in the English Country Cottage. Handscraped walnut random width floors, curved exposed trusses. Wrought iron hardware. The Carriage Home fills in when the kids come home to visit, and holds the garage for the whole idyllic village. This cottage features 2 bedrooms with on suite baths, a large open kitchen, and an warm, comfortable and inviting great room. All overlooking the lake. The third structure is the Wheel House, running a real wonderful old water wheel, and features a private suite upstairs, and a work space downstairs. All homes are slightly different in materials and color, including a few with old terra cotta roofing. Project Location: Ojai, California. Project designed by Maraya Interior Design. From their beautiful resort town of Ojai, they serve clients in Montecito, Hope Ranch, Malibu and Calabasas, across the tri-county area of Santa Barbara, Ventura and Los Angeles, south to Hidden Hills.
Christopher Painter, contractor
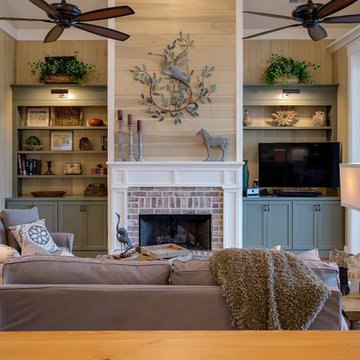
Relax in front of the fireplace, watch a little TV, take a snooze ... what else could you want with a room like this?
Family room - craftsman open concept medium tone wood floor and brown floor family room idea in Atlanta with a standard fireplace, a concealed tv and brown walls
Family room - craftsman open concept medium tone wood floor and brown floor family room idea in Atlanta with a standard fireplace, a concealed tv and brown walls
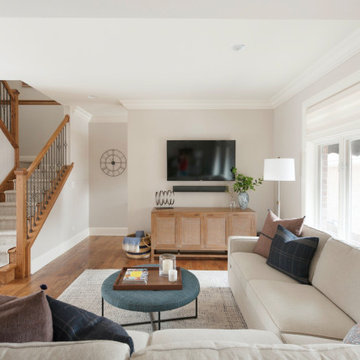
Example of a transitional open concept medium tone wood floor and brown floor family room design in Chicago with gray walls and a wall-mounted tv

Inspiration for a country open concept light wood floor, beige floor and vaulted ceiling family room remodel in Other with white walls and a wall-mounted tv

Jim Wesphalen
Large minimalist open concept medium tone wood floor and brown floor family room photo in Burlington with gray walls, a standard fireplace, a plaster fireplace and no tv
Large minimalist open concept medium tone wood floor and brown floor family room photo in Burlington with gray walls, a standard fireplace, a plaster fireplace and no tv

Caroline Merrill Real Estate Photography
Family room - large traditional open concept medium tone wood floor family room idea in Salt Lake City with gray walls, a standard fireplace, a stone fireplace and no tv
Family room - large traditional open concept medium tone wood floor family room idea in Salt Lake City with gray walls, a standard fireplace, a stone fireplace and no tv

This mid-century modern was a full restoration back to this home's former glory. The vertical grain fir ceilings were reclaimed, refinished, and reinstalled. The floors were a special epoxy blend to imitate terrazzo floors that were so popular during this period. Reclaimed light fixtures, hardware, and appliances put the finishing touches on this remodel.
Photo credit - Inspiro 8 Studios
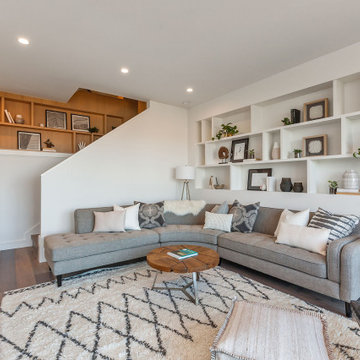
Inspiration for a contemporary open concept dark wood floor and brown floor family room remodel in San Francisco with white walls
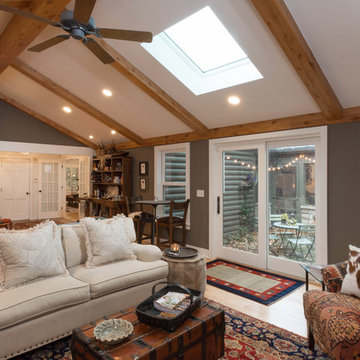
Photography by: Todd Yarrington
Family room - mid-sized traditional open concept light wood floor family room idea in Columbus with gray walls, a standard fireplace and a stone fireplace
Family room - mid-sized traditional open concept light wood floor family room idea in Columbus with gray walls, a standard fireplace and a stone fireplace

Photosynthesis Studio
Family room - large cottage open concept dark wood floor family room idea in Atlanta with gray walls, a standard fireplace, a stone fireplace and a wall-mounted tv
Family room - large cottage open concept dark wood floor family room idea in Atlanta with gray walls, a standard fireplace, a stone fireplace and a wall-mounted tv
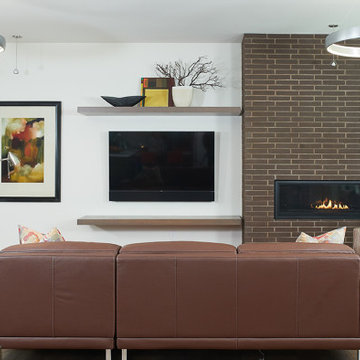
Example of a 1950s open concept dark wood floor and brown floor family room design in Grand Rapids with white walls, a ribbon fireplace, a brick fireplace and a wall-mounted tv
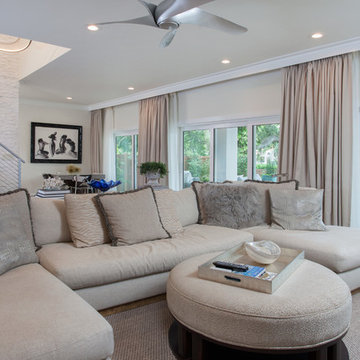
The large Family Room is planned as a lounge space with a u shaped sectional, cocktail ottoman and open view of the rear lanai and pool. The clean low lines of the sectional prevent the furniture from obstructing the view within this open space plan. A Breakfast Table in the rear corner doubles as a work space or gaming table effortlessly.

Interior Design, Custom Furniture Design, & Art Curation by Chango & Co.
Photography by Raquel Langworthy
See the project in Architectural Digest
Family room - huge transitional open concept dark wood floor family room idea in New York with beige walls, a standard fireplace, a stone fireplace and a wall-mounted tv
Family room - huge transitional open concept dark wood floor family room idea in New York with beige walls, a standard fireplace, a stone fireplace and a wall-mounted tv

MLC Interiors
35 Old Farm Road
Basking Ridge, NJ 07920
Example of a mid-sized transitional open concept medium tone wood floor and brown floor family room design in New York with a bar, gray walls, a standard fireplace and no tv
Example of a mid-sized transitional open concept medium tone wood floor and brown floor family room design in New York with a bar, gray walls, a standard fireplace and no tv
Open Concept Family Room Ideas
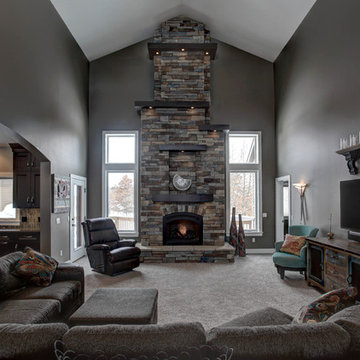
photos by Kate
Family room - craftsman open concept carpeted family room idea in Grand Rapids with gray walls, a standard fireplace and a stone fireplace
Family room - craftsman open concept carpeted family room idea in Grand Rapids with gray walls, a standard fireplace and a stone fireplace
6





