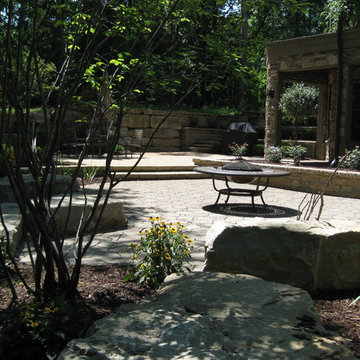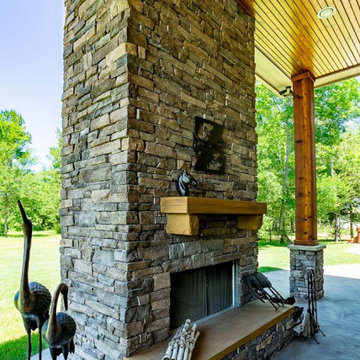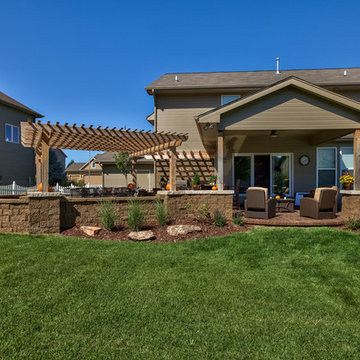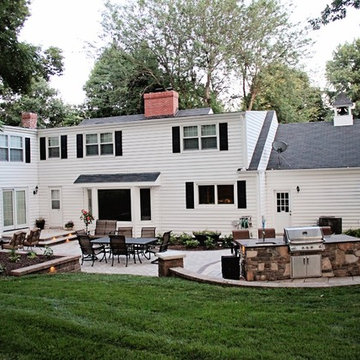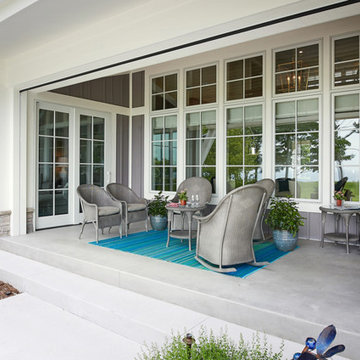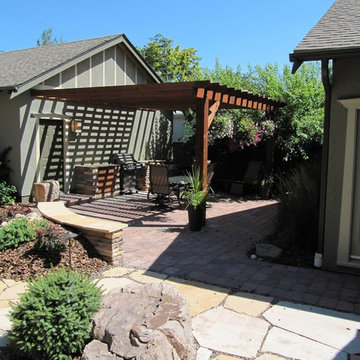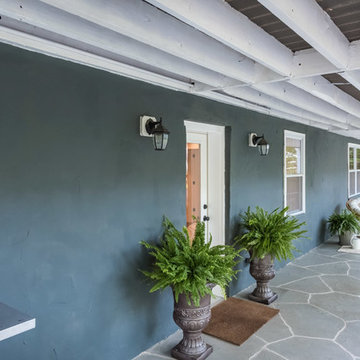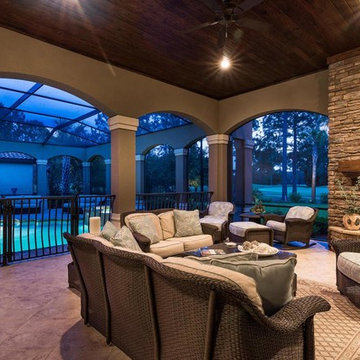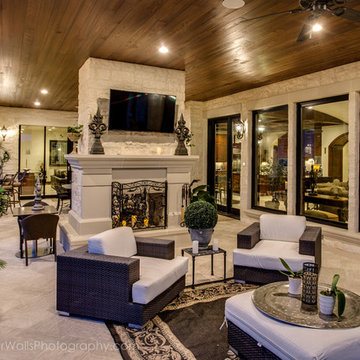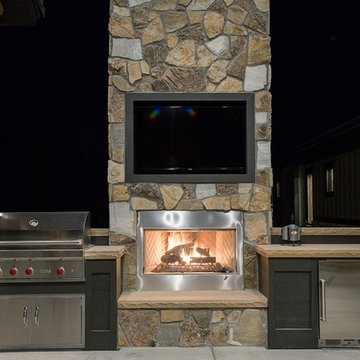Patio Ideas & Designs
Refine by:
Budget
Sort by:Popular Today
59401 - 59420 of 588,784 photos
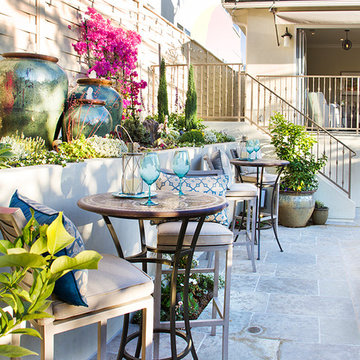
Photo Credit: Nicole Leone / Designed by: Aboutspace Studios
Patio - mediterranean patio idea in Los Angeles
Patio - mediterranean patio idea in Los Angeles
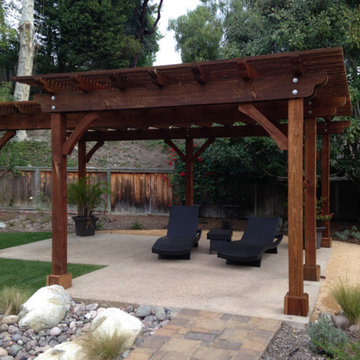
Inspiration for a large transitional backyard patio kitchen remodel in San Diego with a pergola
Find the right local pro for your project
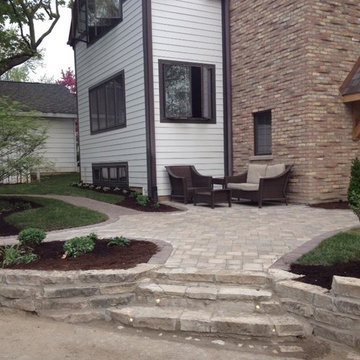
SNG Design Inc. Raised yard and patio, stone retaining walls, stone steps, Led lighting
Inspiration for a side yard concrete paver patio remodel in Chicago
Inspiration for a side yard concrete paver patio remodel in Chicago
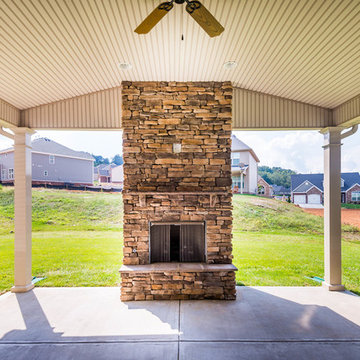
The Waverly floor plan is a two story home with most of the main living area on the first floor. Three bedrooms, three bathrooms, and a two car garage. The main living areas of the home feature a formal dining room with a double tray ceiling and connect to the open kitchen via butler's pantry and walk-in pantry. The kitchen includes a kitchen island with breakfast bar and separate breakfast area, which leads to the oversized covered patio. The living room has optional fireplace with flanking bookcases and a wall of windows looking over the rear yard.
The Master suite has a variety of layouts, including a garden tub, fully tiled shower, dual walk-in closets and double bowl vanity. A second bedroom at the front of the home finishes off the first story. Upstairs opens up to a third bedroom, full bathroom, and an oversized loft area with access to an unfinished storage area.
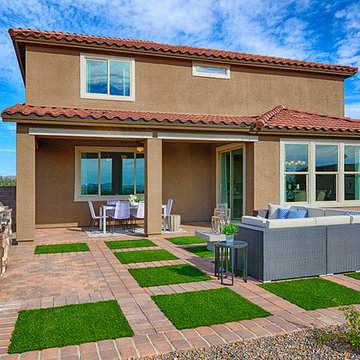
Patio for outdoor living | Visit our website to see where we’re building the Yorktown plan in Arizona! You’ll find photos, interactive floor plans and more.
The main floor of the Yorktown model was designed for entertaining, offering an expansive great room with fireplace, an open dining room overlooking a covered patio and backyard and a well-appointed kitchen with a large center island. The 4-car garage leads to a convenient mudroom with walk-in closet, a powder room and a private study. On the second floor, there's an immense loft surrounded by four bedrooms, a shared bath, a laundry room and a master suite with its own bath and spacious walk-in closet. Options at some communities include a sunroom, extra bedrooms and a deluxe bath.
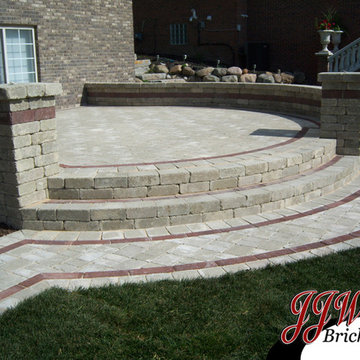
Jasen Wyrembelski - 586-634-9928
GO TO >>> http://JJWBrick.com
Inspiration for a timeless patio remodel in Detroit
Inspiration for a timeless patio remodel in Detroit
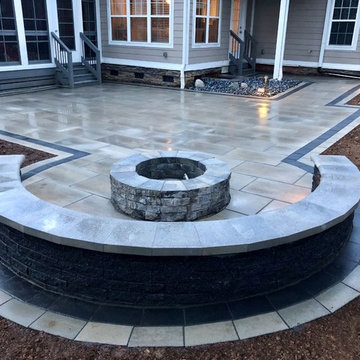
This gorgeous patio with an inviting fire pit and seating area was custom designed to match exactly what the clients requested. The pavers are Techo-Bloc BLU-60 Grande slabs, the wall is Mini-creta half-height blocks in Onyx Black, and the fire pit is Techo's own Valencia. A natural gas line has already been installed, however this photo does not yet show the gas logs and caps on the fire pit.
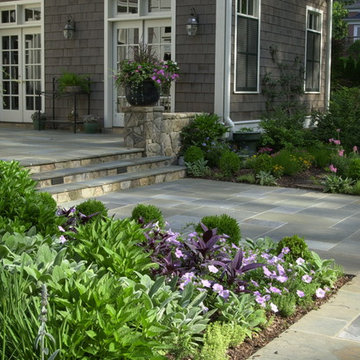
Ed Castro Landscape: Atlanta's finest source for landscape design, construction, maintenance, and horticultural services.
Mountain style patio photo in Atlanta
Mountain style patio photo in Atlanta
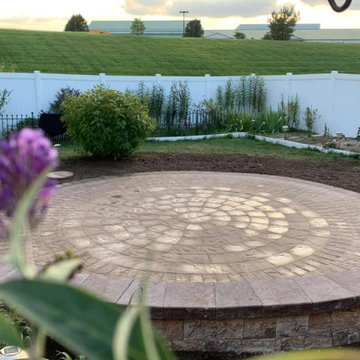
Inspiration for a mid-sized farmhouse backyard concrete paver patio remodel in Other
Patio Ideas & Designs
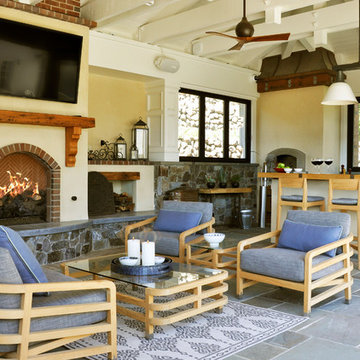
Example of a transitional tile patio kitchen design in San Francisco with a gazebo
2971






