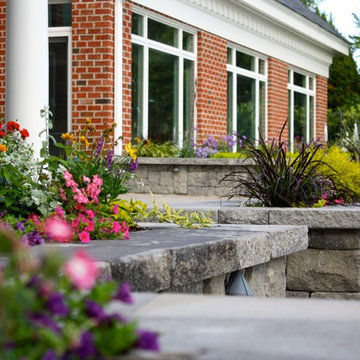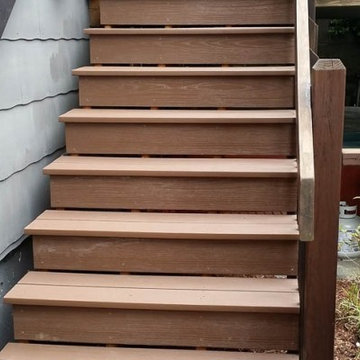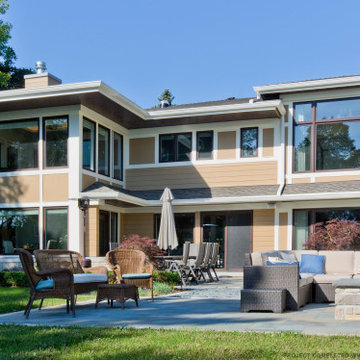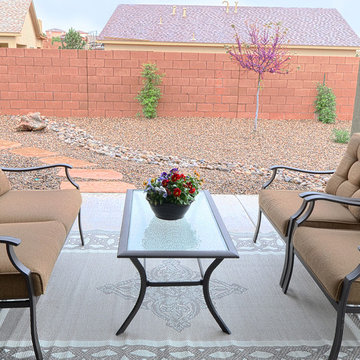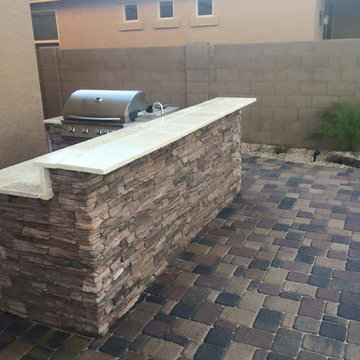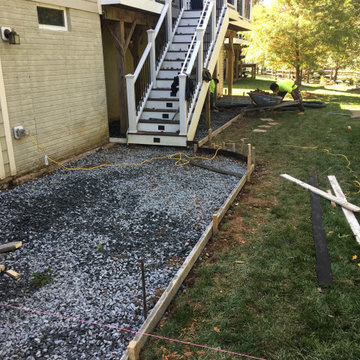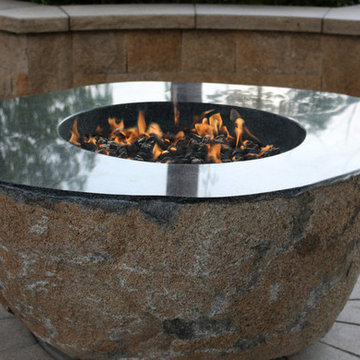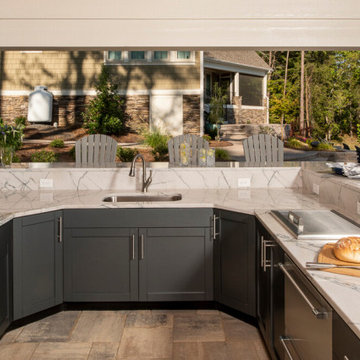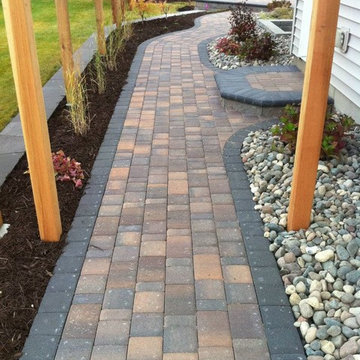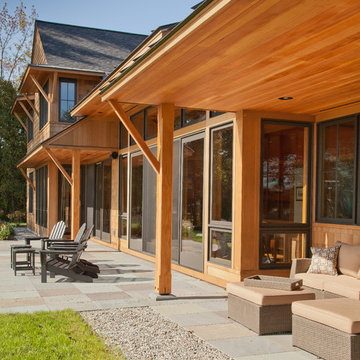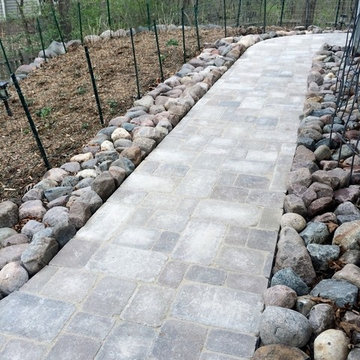Patio Ideas & Designs
Refine by:
Budget
Sort by:Popular Today
14061 - 14080 of 587,603 photos
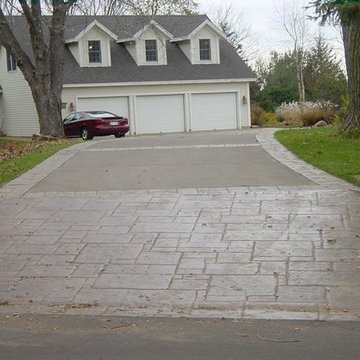
Mid-sized backyard concrete patio kitchen photo in Minneapolis with a roof extension
Find the right local pro for your project
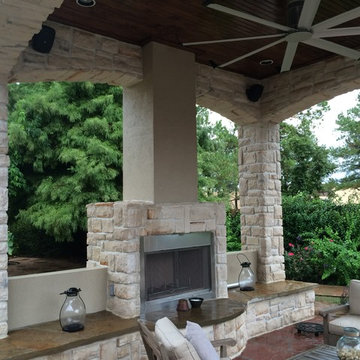
Side view of Houston outdoor sitting area shows Western Austin limestone, stucco chimney column, 10-foot-high pinewood outdoor ceiling, Rosa flagstone patio and Restoration Hardware outdoor furniture
Full project description:
Check out this great outdoor sitting area with a stucco and stone fireplace and the largest outdoor ceiling fan we've ever seen!
Outdoor living space designs typically match the house exactly - but this one couldn't. The homeowners' association restrictions ended up shrinking the outdoor sitting area from 20-foot-square to 15-foot-square, so the arches couldn't be the same size as they were on the house.
After a bit of math and an adjustment in the thickness of the arches, however, Outdoor Homescapes of Houston preserved the proper scale and proportion.
Especially problematic was the half arch connecting the free-standing structure to the back of the house - since a gutter had to be added for sufficient drainage.
"The wood-burning fireplace will provide heat and definitely cozy up this patio addition as we head into fall and winter - especially with vents that push the heated air directly out into the sitting area," says Franks. "But since this outdoor living space was built for all seasons, the large outdoor ceiling fan will also help keep it cool in summer.
In addition to the gas fireplace featuring bench seating, this detached, covered patio also had two outdoor sofas and a coffee table from Restoration Hardware.
Built at an angle that faces the back of the house at the far end of the pool and hot tub, this outdoor living space design definitely fulfills its mission to blend in with the existing house. Its light-colored stucco and Western Austin Limestone with bluish-grey accents, for instance, echoes the contemporary home's stone and stucco exterior.
The 10-foot-high ceiling under the hipped roof, meanwhile, features a dark stain matching that of the existing covered patio ceiling along the back of the house. The addition's Rosa flagstone patio is also an extension of the existing patio, and the Oklahoma wister flagstone bench seating is a perfect match to the coping on the existing pool.
Similarly, the black lantern light fixtures on the support columns of this outdoor sitting area are the same style as those on the house.
The client wanted gas light fixtures, like they have on the house. Outdoor Homescapes could only find electric fixtures that matched, but wqw able to convert them into gas fixtures with a conversion kit from Cunningham Gas.
The Restoration Hardware seating and coffee table, meanwhile, suit the client's desire to entertain guests in style after dinner while enjoying a cigar.
"The project was a challenge, but it turned out beautiful," says company owner Wayne Franks. "And it really does look like it was built with the house."

Sponsored
Plain City, OH
Kuhns Contracting, Inc.
Central Ohio's Trusted Home Remodeler Specializing in Kitchens & Baths
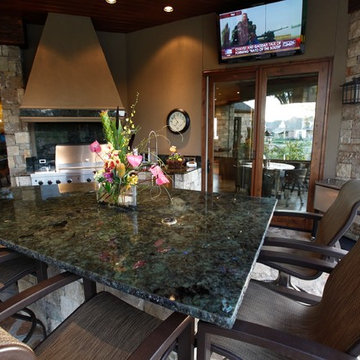
Tom Gilbert, photographer. Outdoor living with covered patio, electric Phantom Screens to enclose living area, two televisions, integrated sound system; kitchen with ice maker, sink, grill, warming drawer, refrigerator; stone fireplace; overlooks pool, spa and fire pit.
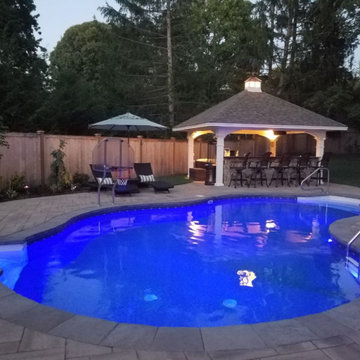
Inspiration for a large timeless backyard stone pool remodel in Philadelphia
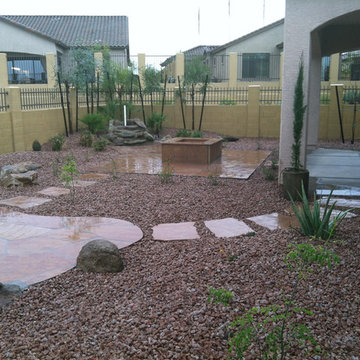
Inspiration for a large timeless backyard brick patio remodel in Phoenix with a fire pit and no cover
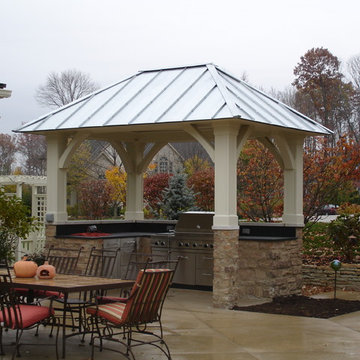
Sponsored
Columbus, OH
Free consultation for landscape design!
Peabody Landscape Group
Franklin County's Reliable Landscape Design & Contracting
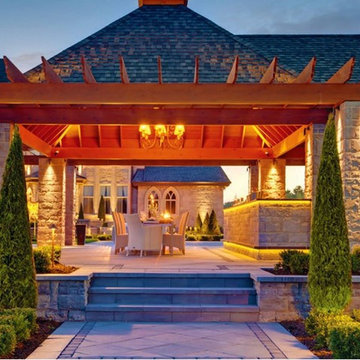
Patio - huge traditional backyard stone patio idea in New York with a pergola
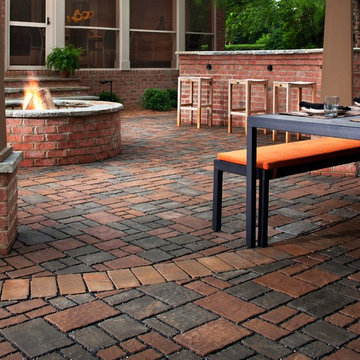
Inspiration for a mid-sized timeless backyard stone patio remodel in Cincinnati with a fire pit and no cover
Patio Ideas & Designs
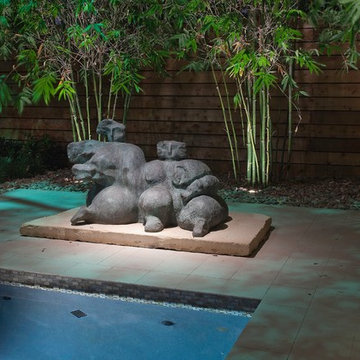
A family in West University contacted us to design a contemporary Houston landscape for them. They live on a double lot, which is large for that neighborhood. They had built a custom home on the property, and they wanted a unique indoor-outdoor living experience that integrated a modern pool into the aesthetic of their home interior.
This was made possible by the design of the home itself. The living room can be fully opened to the yard by sliding glass doors. The pool we built is actually a lap swimming pool that measures a full 65 feet in length. Not only is this pool unique in size and design, but it is also unique in how it ties into the home. The patio literally connects the living room to the edge of the water. There is no coping, so you can literally walk across the patio into the water and start your swim in the heated, lighted interior of the pool.
Even for guests who do not swim, the proximity of the water to the living room makes the entire pool-patio layout part of the exterior design. This is a common theme in modern pool design.
The patio is also notable because it is constructed from stones that fit so tightly together the joints seem to disappear. Although the linear edges of the stones are faintly visible, the surface is one contiguous whole whose linear seamlessness supports both the linearity of the home and the lengthwise expanse of the pool.
While the patio design is strictly linear to tie the form of the home to that of the pool, our modern pool is decorated with a running bond pattern of tile work. Running bond is a design pattern that uses staggered stone, brick, or tile layouts to create something of a linear puzzle board effect that captures the eye. We created this pattern to compliment the brick work of the home exterior wall, thus aesthetically tying fine details of the pool to home architecture.
At the opposite end of the pool, we built a fountain into the side of the home's perimeter wall. The fountain head is actually square, mirroring the bricks in the wall. Unlike a typical fountain, the water here pours out in a horizontal plane which even more reinforces the theme of the quadrilateral geometry and linear movement of the modern pool.
We decorated the front of the home with a custom garden consisting of small ground cover plant species. We had to be very cautious around the trees due to West U’s strict tree preservation policies. In order to avoid damaging tree roots, we had to avoid digging too deep into the earth.
The species used in this garden—Japanese Ardesia, foxtail ferns, and dwarf mondo not only avoid disturbing tree roots, but they are low-growth by nature and highly shade resistant. We also built a gravel driveway that provides natural water drainage and preserves the root zone for trees. Concrete pads cross the driveway to give the homeowners a sure-footing for walking to and from their vehicles.
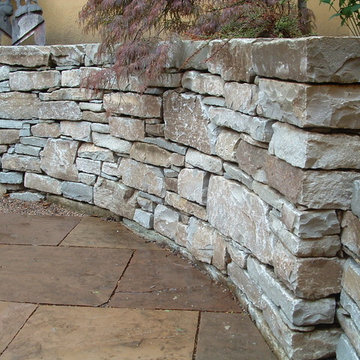
Example of a mid-sized backyard stone patio design in Orange County with no cover
704






