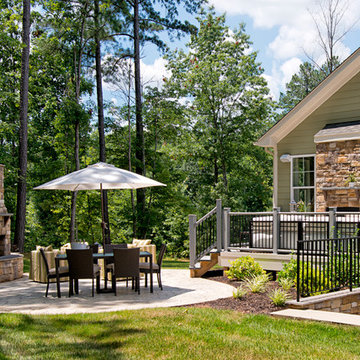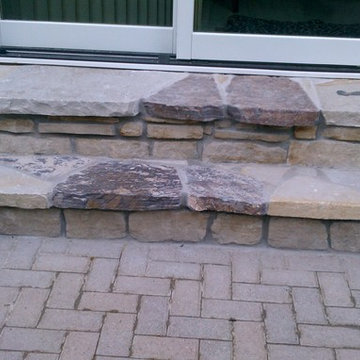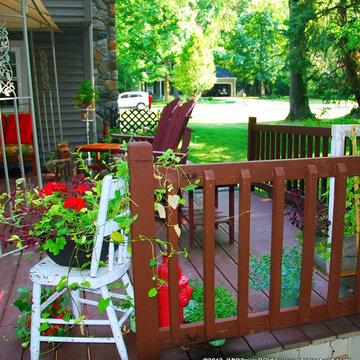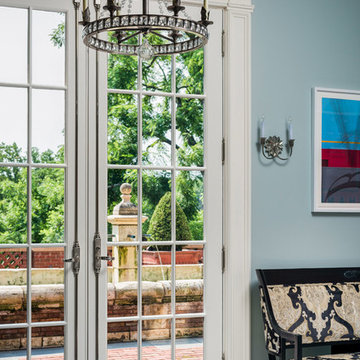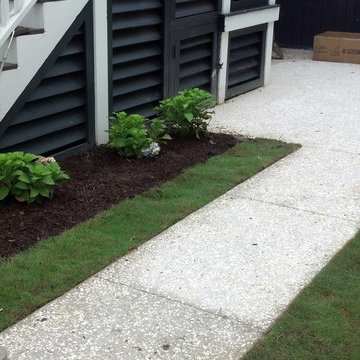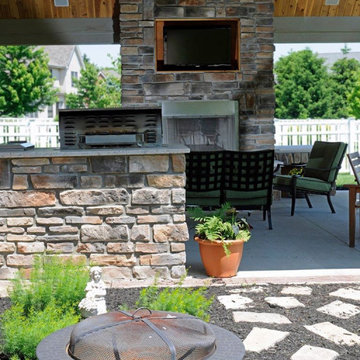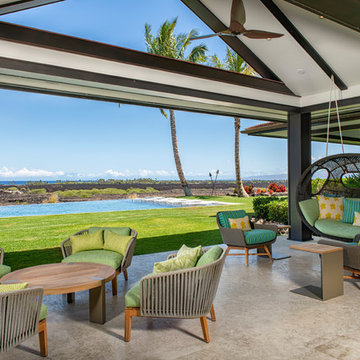Patio Ideas & Designs
Refine by:
Budget
Sort by:Popular Today
66541 - 66560 of 587,702 photos
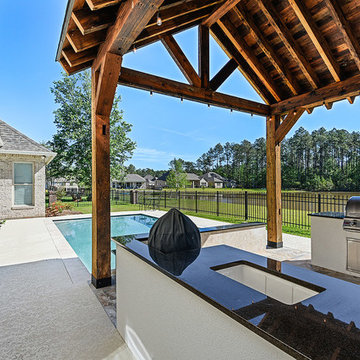
Hurley Homes, LLC
Example of a large transitional backyard stamped concrete patio kitchen design in New Orleans with a gazebo
Example of a large transitional backyard stamped concrete patio kitchen design in New Orleans with a gazebo
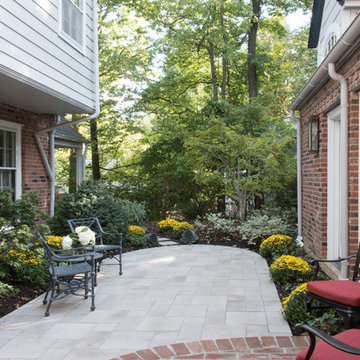
Private courtyard off of a master suite addition to a 1940's traditional home
Patio - mid-sized traditional courtyard stone patio idea in St Louis with no cover
Patio - mid-sized traditional courtyard stone patio idea in St Louis with no cover
Find the right local pro for your project
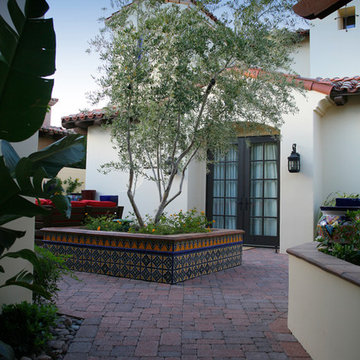
Indoor and Outdoor Mexican Talavera Tile
Patio - mid-sized mediterranean courtyard brick patio idea in Sacramento with a fire pit and no cover
Patio - mid-sized mediterranean courtyard brick patio idea in Sacramento with a fire pit and no cover
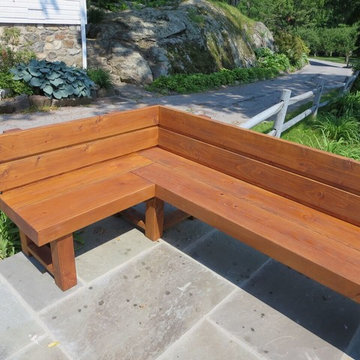
Patio - mid-sized contemporary backyard concrete patio idea in New York with no cover
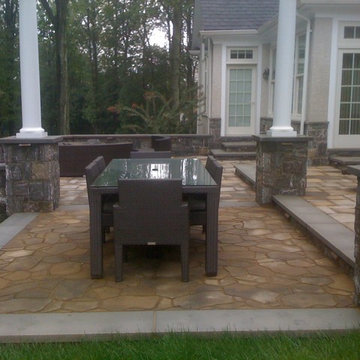
Rebuilt and designed paver driveway and stone on gorgeous home.
Patio kitchen - mid-sized traditional backyard stamped concrete patio kitchen idea in Philadelphia with a pergola
Patio kitchen - mid-sized traditional backyard stamped concrete patio kitchen idea in Philadelphia with a pergola
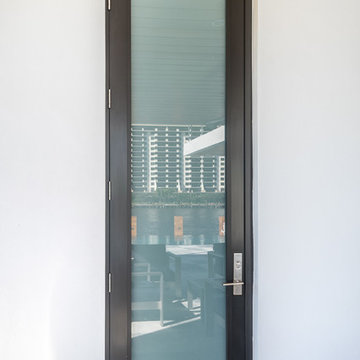
J Quick Studios LLC
Mid-sized trendy backyard tile patio photo in Miami with a roof extension
Mid-sized trendy backyard tile patio photo in Miami with a roof extension
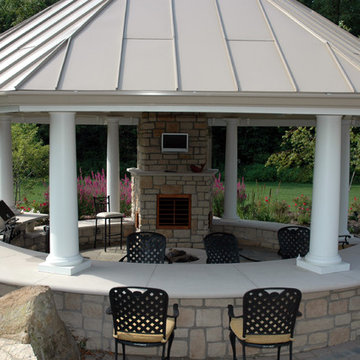
Sponsored
Columbus, OH
Free consultation for landscape design!
Peabody Landscape Group
Franklin County's Reliable Landscape Design & Contracting
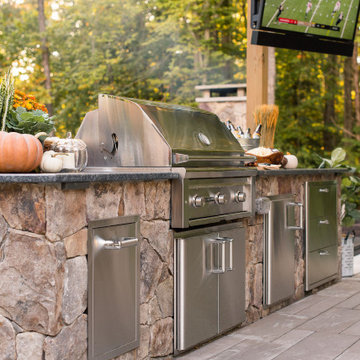
Patio kitchen - large traditional backyard concrete paver patio kitchen idea in Richmond with a pergola
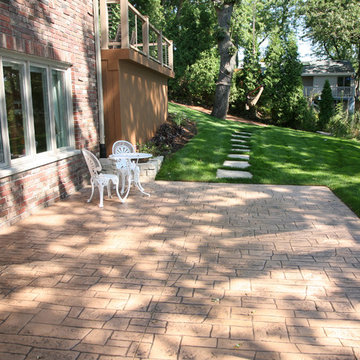
This East Troy home on Booth Lake had a few drainage issues that needed to be resolved, but one thing was clear, the homeowners knew with the proper design features, their property had amazing potential to be a fixture on the lake.
Starting with a redesign of the backyard, including retaining walls and other drainage features, the home was then ready for a radical facelift. We redesigned the entry of the home with a timber frame portico/entryway. The entire portico was built with the old-world artistry of a mortise and tenon framing method. We also designed and installed a new deck and patio facing the lake, installed an integrated driveway and sidewalk system throughout the property and added a splash of evening effects with some beautiful architectural lighting around the house.
A Timber Tech deck with Radiance cable rail system was added off the side of the house to increase lake viewing opportunities and a beautiful stamped concrete patio was installed at the lower level of the house for additional lounging.
Lastly, the original detached garage was razed and rebuilt with a new design that not only suits our client’s needs, but is designed to complement the home’s new look. The garage was built with trusses to create the tongue and groove wood cathedral ceiling and the storage area to the front of the garage. The secondary doors on the lakeside of the garage were installed to allow our client to drive his golf cart along the crushed granite pathways and to provide a stunning view of Booth Lake from the multi-purpose garage.
Photos by Beth Welsh, Interior Changes
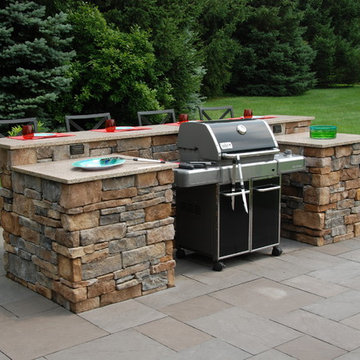
Serving and preparation spaces around the grill provide convenient preparation and eating areas outside.
Inspiration for a small timeless backyard stone patio kitchen remodel in Philadelphia with no cover
Inspiration for a small timeless backyard stone patio kitchen remodel in Philadelphia with no cover
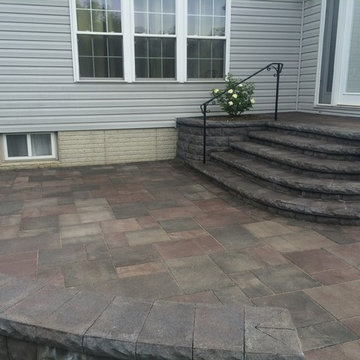
This project includes rear hardscapes and plantings. The patio was constructed using Outdoor Living by Belgard Laffit Rustic slab paver in Brookestone with a Laffit border. The wall is Belgard Belair wall (freestanding with capstone in Devonstone.
Stay tuned for After photos.
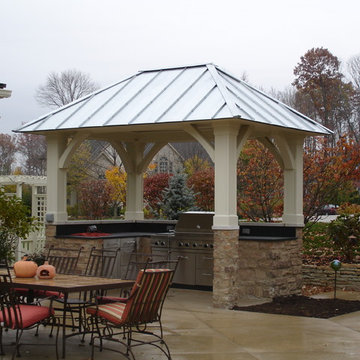
Sponsored
Columbus, OH
Free consultation for landscape design!
Peabody Landscape Group
Franklin County's Reliable Landscape Design & Contracting
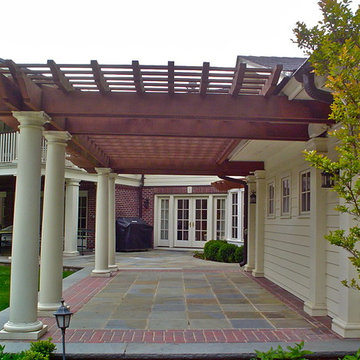
A close up of the pergola design by the building architect, love the contrast of materials and tones.
Elegant patio photo in New York
Elegant patio photo in New York
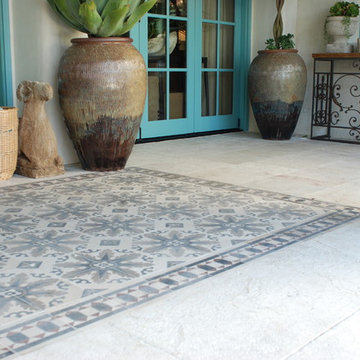
Image by 'Ancient Surfaces'
Product: 'Indoor Courtyard stone elements'
Contacts: (212) 461-0245
Email: Sales@ancientsurfaces.com
Website: www.AncientSurfaces.com
Central Mediterranean courtyards within homes of all major South European design styles, featuring antique stone pavers, fountains, columns and more...
Patio Ideas & Designs
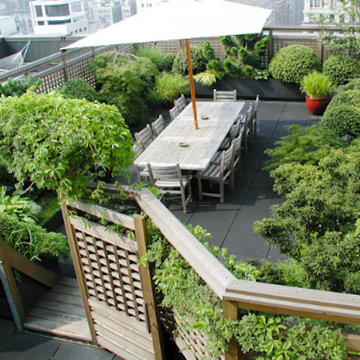
Example of a mid-sized classic courtyard concrete patio container garden design in New York with no cover
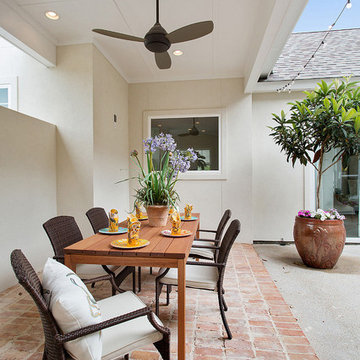
Inspiration for a timeless backyard brick patio remodel in New Orleans with a roof extension
3328






