Plywood Floor Kitchen Ideas
Refine by:
Budget
Sort by:Popular Today
21 - 40 of 2,154 photos
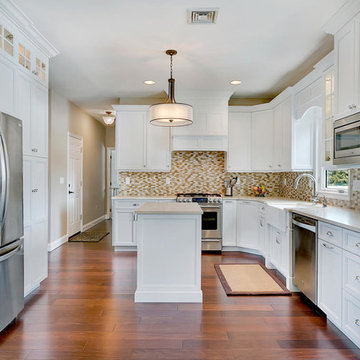
Nettie Einhorn
Designer Rene Costabile
Mid-sized transitional u-shaped plywood floor eat-in kitchen photo in New York with a farmhouse sink, shaker cabinets, white cabinets, solid surface countertops, multicolored backsplash, mosaic tile backsplash, stainless steel appliances and an island
Mid-sized transitional u-shaped plywood floor eat-in kitchen photo in New York with a farmhouse sink, shaker cabinets, white cabinets, solid surface countertops, multicolored backsplash, mosaic tile backsplash, stainless steel appliances and an island
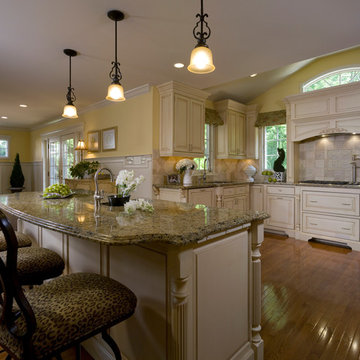
Photo by David Van Scott
Kitchen - contemporary l-shaped plywood floor and brown floor kitchen idea in Philadelphia with raised-panel cabinets, white cabinets, marble countertops, white backsplash, cement tile backsplash, an island and multicolored countertops
Kitchen - contemporary l-shaped plywood floor and brown floor kitchen idea in Philadelphia with raised-panel cabinets, white cabinets, marble countertops, white backsplash, cement tile backsplash, an island and multicolored countertops
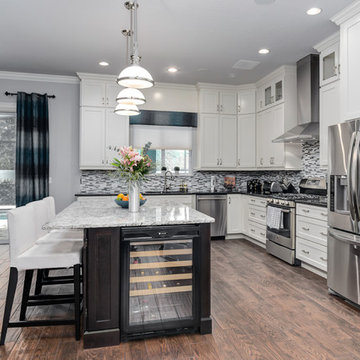
Example of a large transitional galley plywood floor open concept kitchen design in Orlando with recessed-panel cabinets, white cabinets, granite countertops, gray backsplash, glass tile backsplash, stainless steel appliances and an island
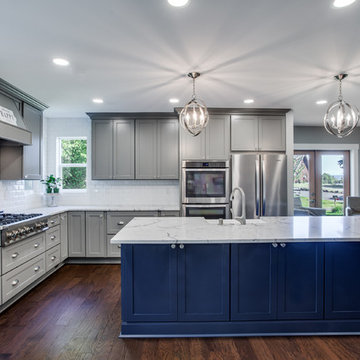
Removed load bearing wall, opened up large space for new entertaining kitchen. Combined blue and gray for dramatic look. Added large 6 burner cooktop, new ovens, french door and new windows
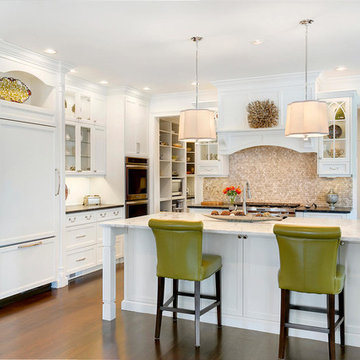
Eat-in kitchen - mid-sized transitional l-shaped plywood floor eat-in kitchen idea in New York with a farmhouse sink, recessed-panel cabinets, white cabinets, stainless steel appliances and an island
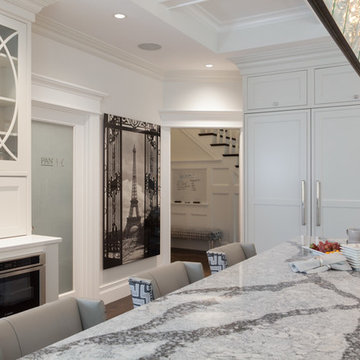
Sam Grey photography
Huge transitional u-shaped plywood floor kitchen pantry photo in Boston with an undermount sink, shaker cabinets, white cabinets, quartzite countertops, metallic backsplash, stone tile backsplash, paneled appliances and two islands
Huge transitional u-shaped plywood floor kitchen pantry photo in Boston with an undermount sink, shaker cabinets, white cabinets, quartzite countertops, metallic backsplash, stone tile backsplash, paneled appliances and two islands
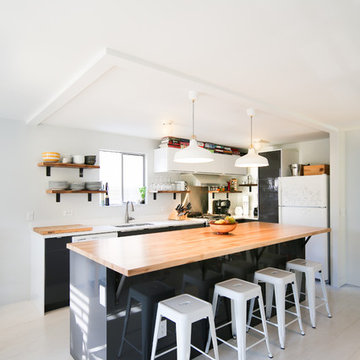
Studio Zerbey Architecture + Design
Mid-sized minimalist l-shaped plywood floor open concept kitchen photo in Seattle with a single-bowl sink, flat-panel cabinets, white cabinets, wood countertops, white backsplash, stainless steel appliances and an island
Mid-sized minimalist l-shaped plywood floor open concept kitchen photo in Seattle with a single-bowl sink, flat-panel cabinets, white cabinets, wood countertops, white backsplash, stainless steel appliances and an island
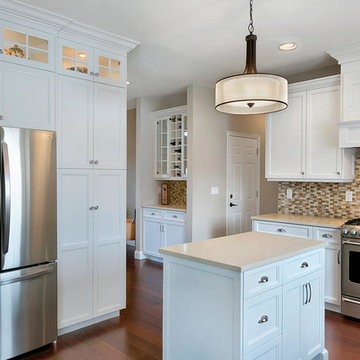
Nettie Einhorn
Designer Rene Costabile
Inspiration for a mid-sized transitional u-shaped plywood floor eat-in kitchen remodel in New York with a farmhouse sink, shaker cabinets, white cabinets, solid surface countertops, multicolored backsplash, mosaic tile backsplash, stainless steel appliances and an island
Inspiration for a mid-sized transitional u-shaped plywood floor eat-in kitchen remodel in New York with a farmhouse sink, shaker cabinets, white cabinets, solid surface countertops, multicolored backsplash, mosaic tile backsplash, stainless steel appliances and an island
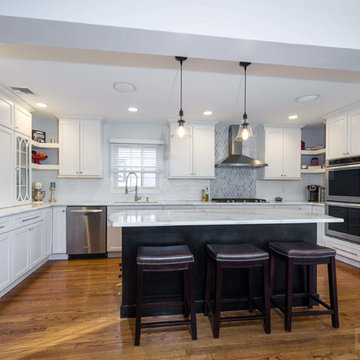
This cherry and maple kitchen was designed with Starmark cabinets in the Bethany door style. Featuring a Java Stain and Marshmallow Cream Tinted Varnish finish, the Mont Blanc Quartzite countertop enhances this kitchen’s grandeur.
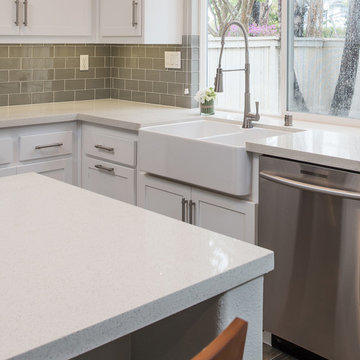
This modern kitchen features a Pental quartz in Sparkling White counter-top with a Lucente glass Morning Fog subway tile backsplash and bright white grout. The cabinets were refaced with a Shaker style door and Richelieu pulls. The cabinets all have under-cap LED dimmable tape lights. The appliances are all stainless steel including the range-hood. The sink is a white apron front style sink.
Photography by Scott Basile
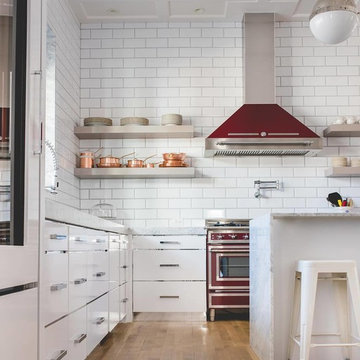
The beautiful splash of burgundy on the hood and oven really pops in this white kitchen.
Inspiration for a large contemporary l-shaped plywood floor kitchen remodel in Houston with flat-panel cabinets, white cabinets, marble countertops, white backsplash, porcelain backsplash, colored appliances and an island
Inspiration for a large contemporary l-shaped plywood floor kitchen remodel in Houston with flat-panel cabinets, white cabinets, marble countertops, white backsplash, porcelain backsplash, colored appliances and an island
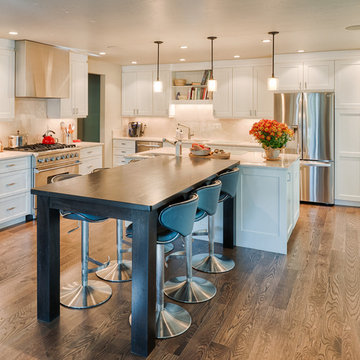
William Horton, www.horton.com/architecture
Inspiration for a mid-sized contemporary l-shaped plywood floor open concept kitchen remodel in Denver with a drop-in sink, shaker cabinets, white cabinets, granite countertops, white backsplash, stainless steel appliances and two islands
Inspiration for a mid-sized contemporary l-shaped plywood floor open concept kitchen remodel in Denver with a drop-in sink, shaker cabinets, white cabinets, granite countertops, white backsplash, stainless steel appliances and two islands
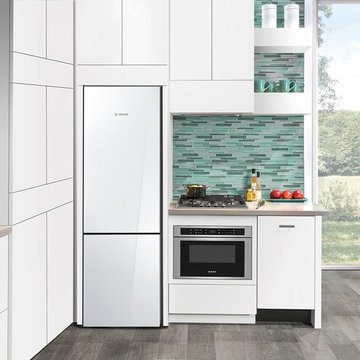
Compact all-white kitchen with built-in appliances - perfect for small living spaces.
Inspiration for a small modern l-shaped plywood floor enclosed kitchen remodel in Houston with flat-panel cabinets, white cabinets, solid surface countertops, green backsplash, glass tile backsplash and white appliances
Inspiration for a small modern l-shaped plywood floor enclosed kitchen remodel in Houston with flat-panel cabinets, white cabinets, solid surface countertops, green backsplash, glass tile backsplash and white appliances
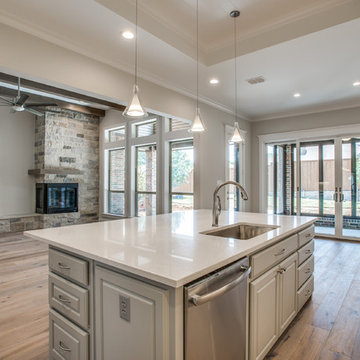
Large transitional l-shaped plywood floor open concept kitchen photo in Dallas with an undermount sink, raised-panel cabinets, gray cabinets, stainless steel appliances and an island
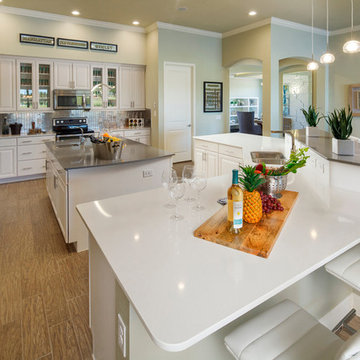
People love this kitchen design by Park Square Homes. The two large islands, the backsplash and wide open spaces are very appealing, don't you think?
Open concept kitchen - large modern l-shaped plywood floor open concept kitchen idea in Orlando with a drop-in sink, glass-front cabinets, white cabinets, quartzite countertops, metallic backsplash, glass tile backsplash, stainless steel appliances and two islands
Open concept kitchen - large modern l-shaped plywood floor open concept kitchen idea in Orlando with a drop-in sink, glass-front cabinets, white cabinets, quartzite countertops, metallic backsplash, glass tile backsplash, stainless steel appliances and two islands
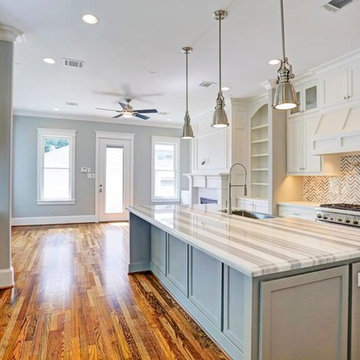
Kitchen and Living View
Open concept kitchen - mid-sized traditional galley plywood floor and brown floor open concept kitchen idea in Houston with a single-bowl sink, recessed-panel cabinets, white cabinets, granite countertops, gray backsplash, glass tile backsplash, stainless steel appliances and an island
Open concept kitchen - mid-sized traditional galley plywood floor and brown floor open concept kitchen idea in Houston with a single-bowl sink, recessed-panel cabinets, white cabinets, granite countertops, gray backsplash, glass tile backsplash, stainless steel appliances and an island
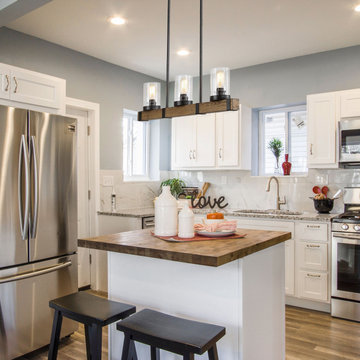
This piece features three lights with seeded glass shades attached to a single bar. It is suitable farmhouse perfection for Indoor Lighting including Dinning room, Living Room, Kitchen, Loft, Basement, Cafe, Bar, Club, Restaurant, Library and so on.
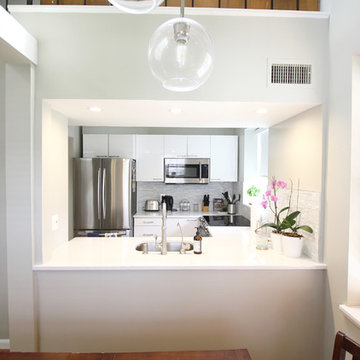
Open kitchen to dining area
Eat-in kitchen - small modern u-shaped plywood floor eat-in kitchen idea in DC Metro with an undermount sink, flat-panel cabinets, white cabinets, marble countertops, gray backsplash, glass tile backsplash, stainless steel appliances, an island and white countertops
Eat-in kitchen - small modern u-shaped plywood floor eat-in kitchen idea in DC Metro with an undermount sink, flat-panel cabinets, white cabinets, marble countertops, gray backsplash, glass tile backsplash, stainless steel appliances, an island and white countertops
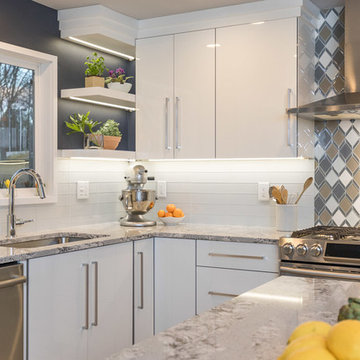
Seacoast RE Photography
Example of a mid-sized danish l-shaped plywood floor eat-in kitchen design in Manchester with an undermount sink, flat-panel cabinets, white cabinets, quartz countertops, multicolored backsplash, glass sheet backsplash, stainless steel appliances and an island
Example of a mid-sized danish l-shaped plywood floor eat-in kitchen design in Manchester with an undermount sink, flat-panel cabinets, white cabinets, quartz countertops, multicolored backsplash, glass sheet backsplash, stainless steel appliances and an island
Plywood Floor Kitchen Ideas
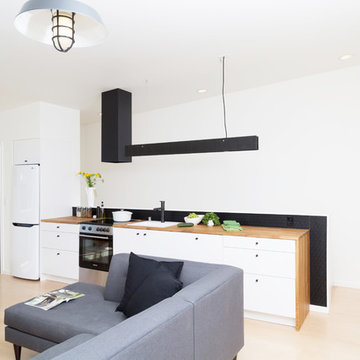
Custom kitchen light fixtures and exhaust hood, butcher block countertops, slim appliances and an integrated dishwasher give the kitchen a streamlined look.
2





