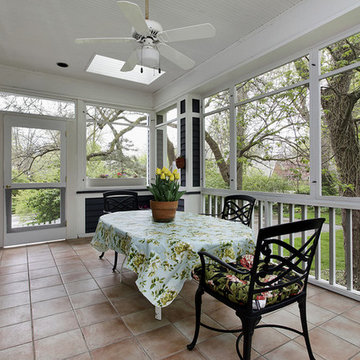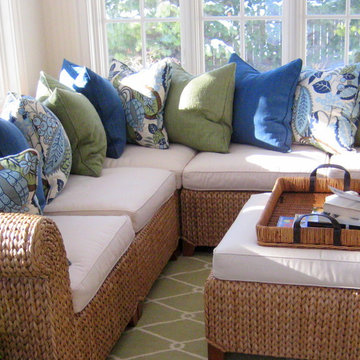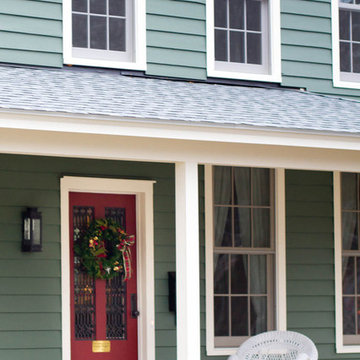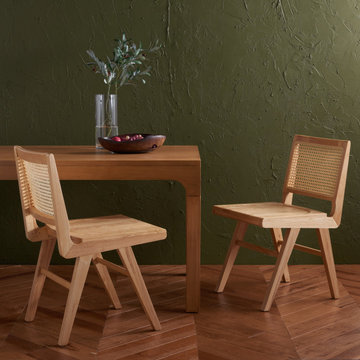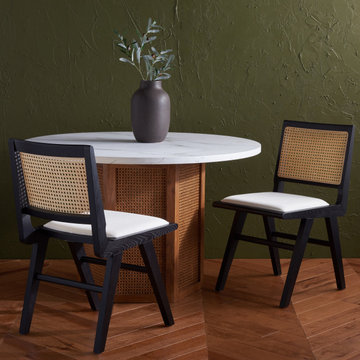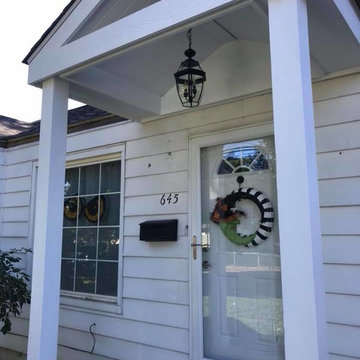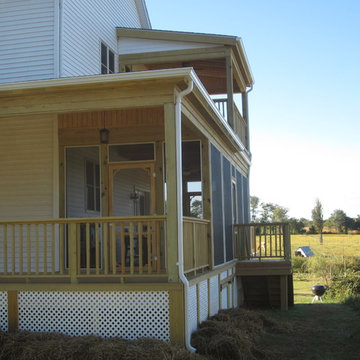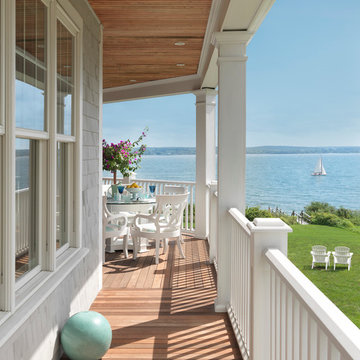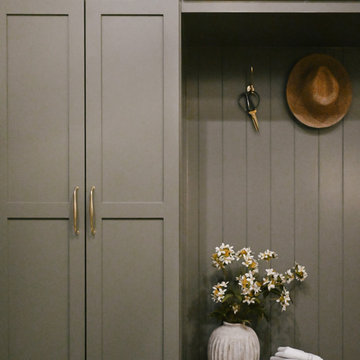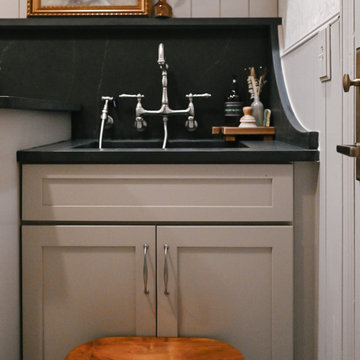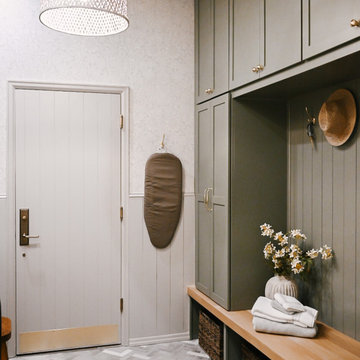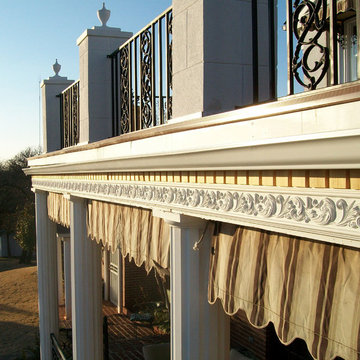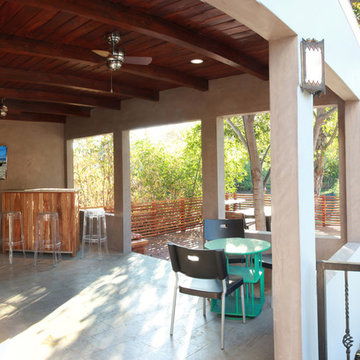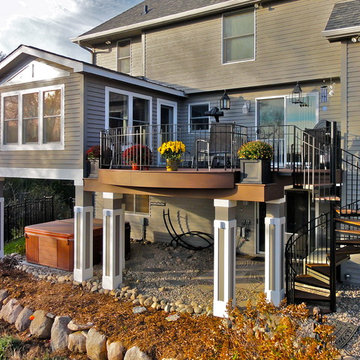Porch Ideas
Refine by:
Budget
Sort by:Popular Today
16361 - 16380 of 146,795 photos
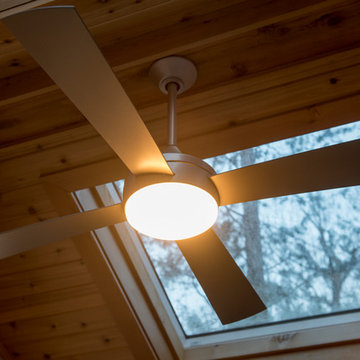
An outdoor designer Minka-Aire ceiling fan installed in a screened porch with a knotty wood ceiling.
This is an example of a small modern concrete paver screened-in back porch design in DC Metro.
This is an example of a small modern concrete paver screened-in back porch design in DC Metro.
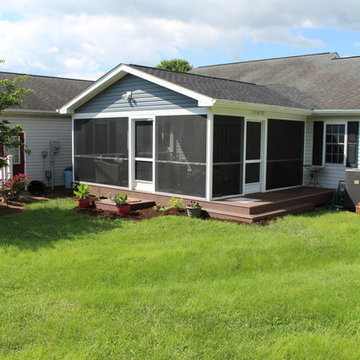
For this project we added a screened porch addition to the back of the house. This porch creates the perfect place for a morning cup of coffee where you can hear the birds sing. Our client loves opening the red double doors connecting to the house to expand her space when she has guests. The screened porch is complete with matching siding/roofing and an outdoor ceiling fan. Adding a porch can really open up different options for hospitality and enjoying the outdoors. We love the coordinating furniture our client chose to match the blue accent wall.
Find the right local pro for your project
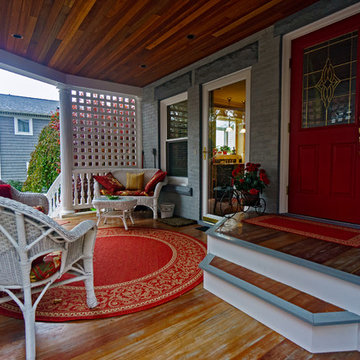
Inspiration for a mid-sized timeless stamped concrete side porch remodel in New York with a roof extension
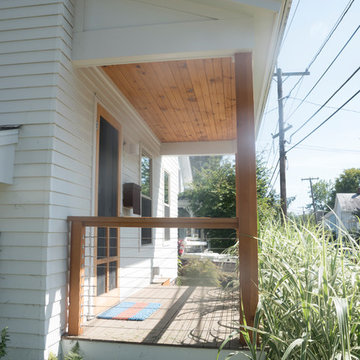
Plantation mahogany decking with cable wire sides to bring a touch of modern to a beautiful deck.
Photo credit: Jennifer Broy
Danish front porch photo in Boston with a roof extension
Danish front porch photo in Boston with a roof extension
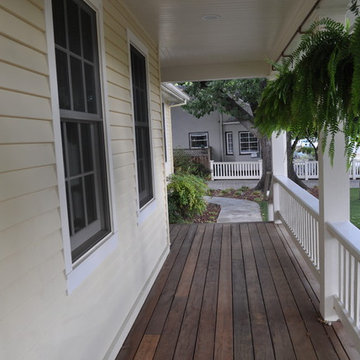
Morgenroth Development is a fully licensed general contractor in Pleasanton, California offering a full-range of professional design and construction services.
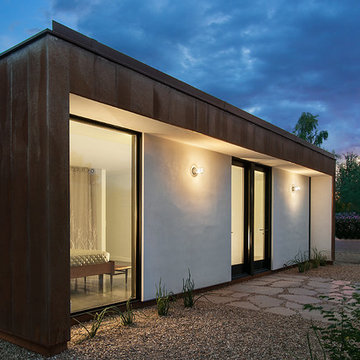
Mark Boisclair
This is an example of a mid-sized modern concrete paver back porch design in Phoenix with a roof extension.
This is an example of a mid-sized modern concrete paver back porch design in Phoenix with a roof extension.
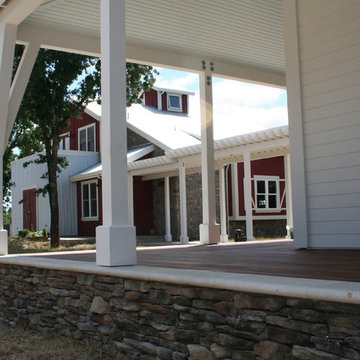
Huge farmhouse front porch photo in San Francisco with decking and a roof extension
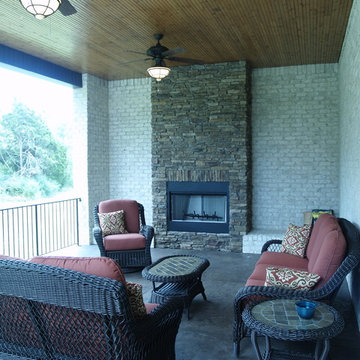
Custom Home Build
Outdoor rear covered porch. Stained wood ceiling. Wood burning fireplace insert with stone facade. Stained concrete floor.
This is an example of a traditional stamped concrete back porch design in Nashville with a roof extension.
This is an example of a traditional stamped concrete back porch design in Nashville with a roof extension.
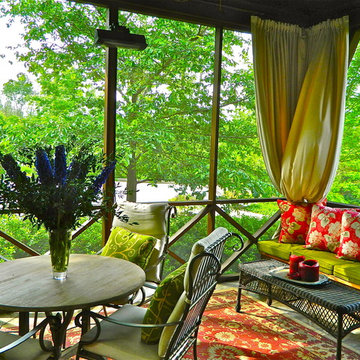
This is an example of a small rustic stamped concrete screened-in side porch design in Other with a roof extension.
Porch Ideas
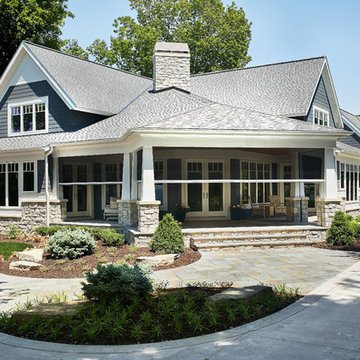
The porch area integrates Phantom motorized screens perfectly into its tapered columns, protecting the outdoor seating area from pests. What's best is the screens disappear out of sight into the porch at the touch of a button!
Photo Credit: Ashley Avila Photography
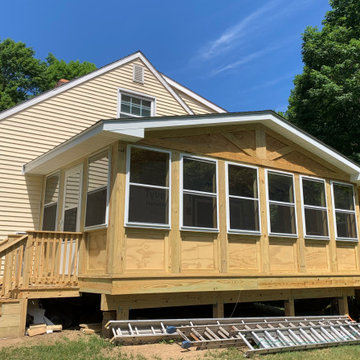
We created a new outdoor living space for our clients! A 3 season porch ship lap on the walls, vaulted ceiling, a grilling deck off to the side and new french doors into the kitchen!
819






