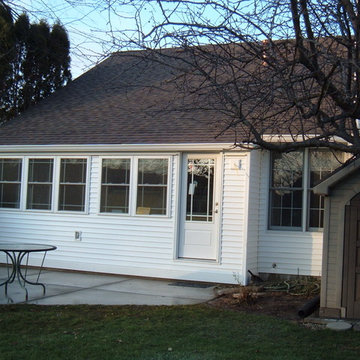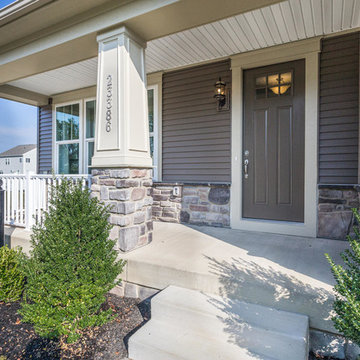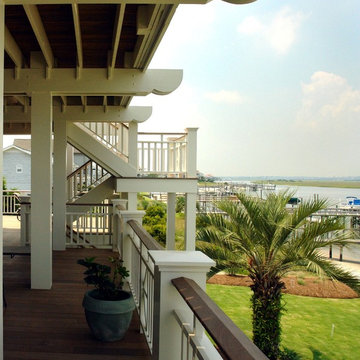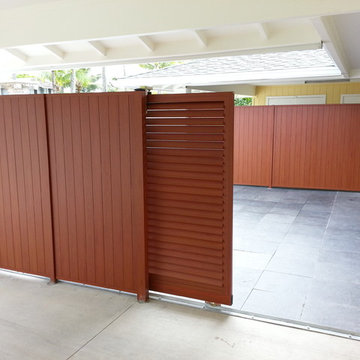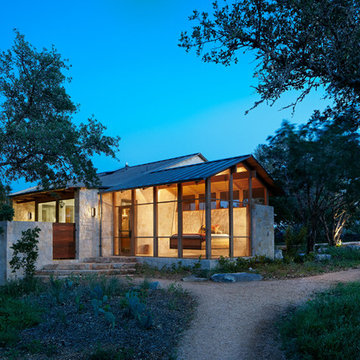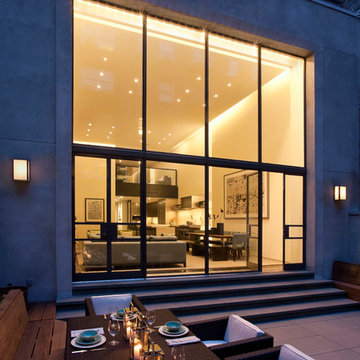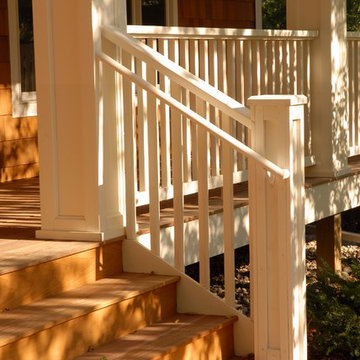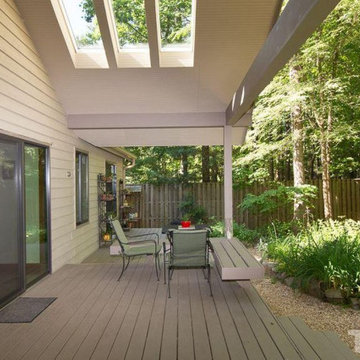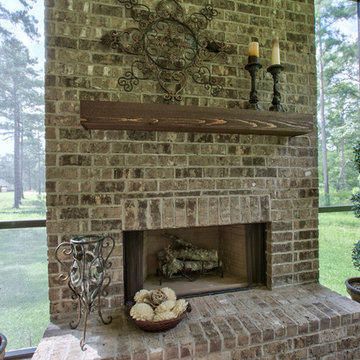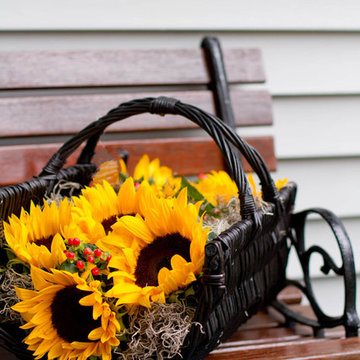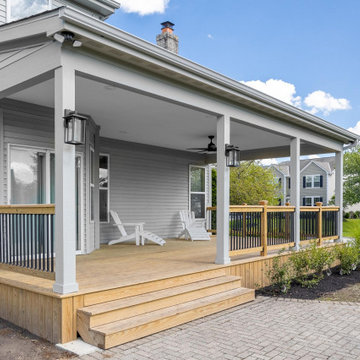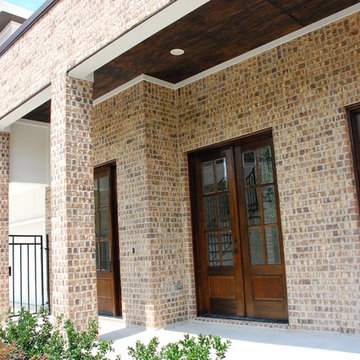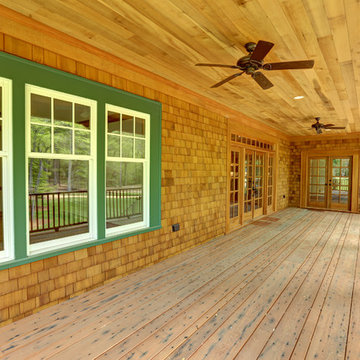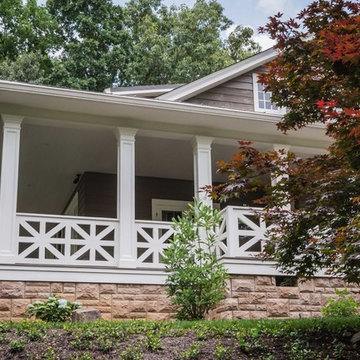Porch Ideas
Refine by:
Budget
Sort by:Popular Today
13261 - 13280 of 146,601 photos
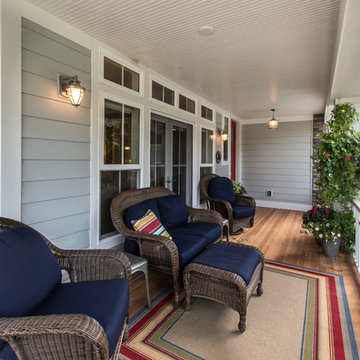
Exclusive House Plan 73345HS is a 3 bedroom 3.5 bath beauty with the master on main and a 4 season sun room that will be a favorite hangout.
The front porch is 12' deep making it a great spot for use as outdoor living space which adds to the 3,300+ sq. ft. inside.
Ready when you are. Where do YOU want to build?
Plans: http://bit.ly/73345hs
Photo Credit: Garrison Groustra
Find the right local pro for your project
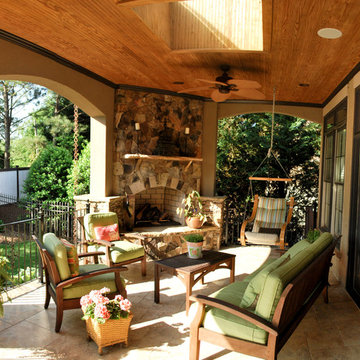
This is an example of a porch design in Charlotte.
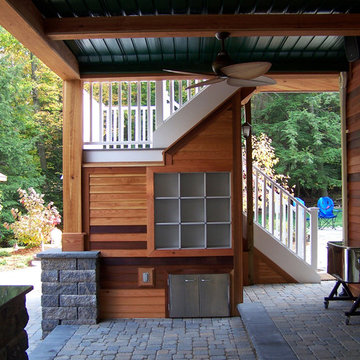
Mid-sized mountain style concrete paver back porch idea in New York with a roof extension
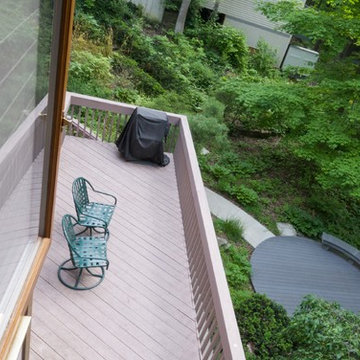
Sponsored
Plain City, OH
Kuhns Contracting, Inc.
Central Ohio's Trusted Home Remodeler Specializing in Kitchens & Baths
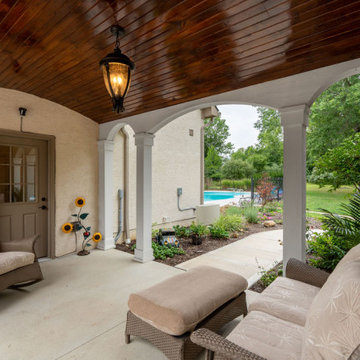
Barrel vaulted stained ceiling offers drama & architectural interest.
Mid-sized elegant concrete porch photo in Columbus with a pergola
Mid-sized elegant concrete porch photo in Columbus with a pergola
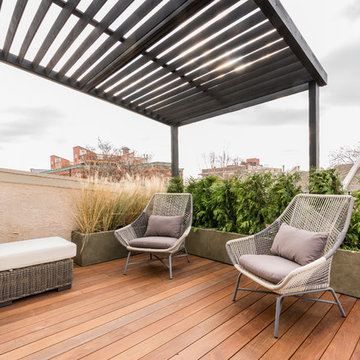
Photo: Jaime Alverez
Outdoor space designed and build by DIGS.com philadelphia
Inspiration for a small transitional porch remodel in Philadelphia with decking and a pergola
Inspiration for a small transitional porch remodel in Philadelphia with decking and a pergola
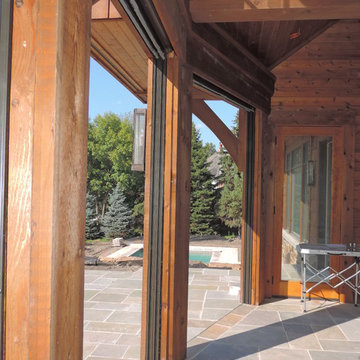
Huge mountain style stone screened-in back porch idea in Minneapolis with a roof extension
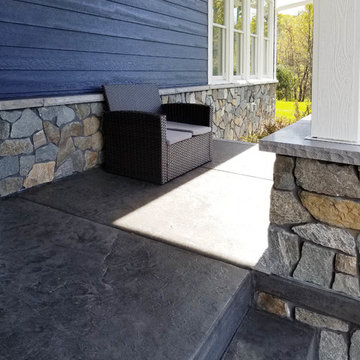
This Spalted Oak Webwall (www.buechelstone.com/product/spalted-oak-webwall/) veneer stone home with Fossil Spire Cut Stone (www.buechelstone.com/product/fossil-spire-cut-stone/) architecture shows how Buechel Stone cladding with exterior stone veneer & cut stone details (real stone facade, natural stone fire pit, wall stone, and stone pillars) make for an elevated welcome and outdoor living experience. They opted for a traditional grout installation of this fieldstone veneer vs stacked stone. Buy stone veneer best experiences from Buechel! #StoneVeneer #ExteriorStoneVeneer #StoneFirePit #StoneFacade
Porch Ideas
664






