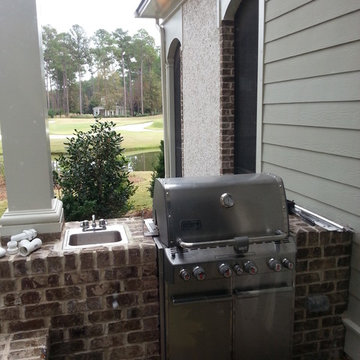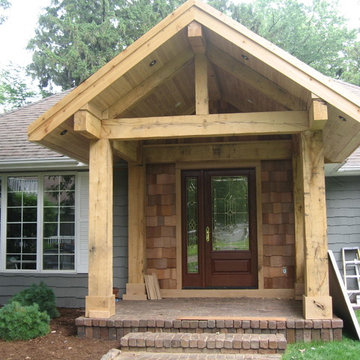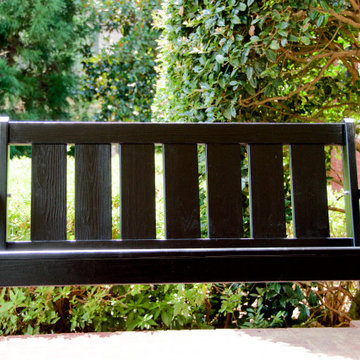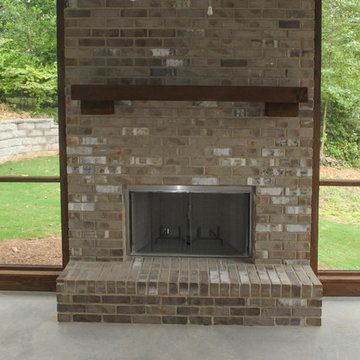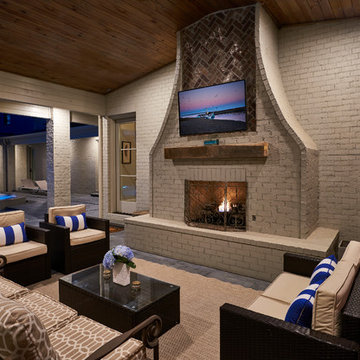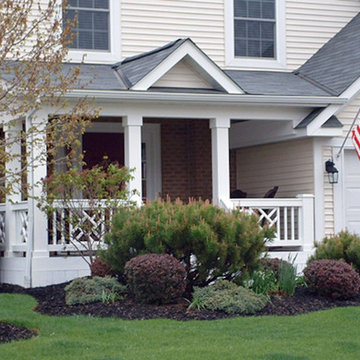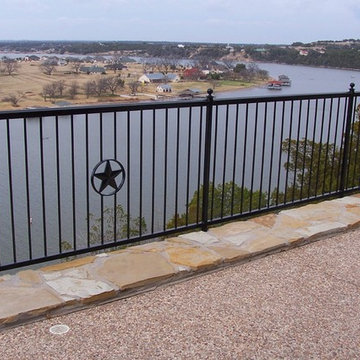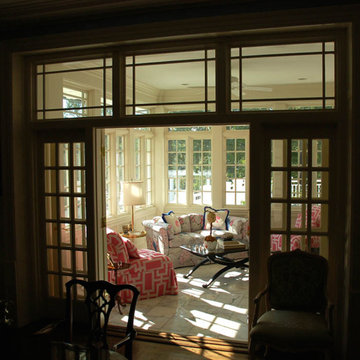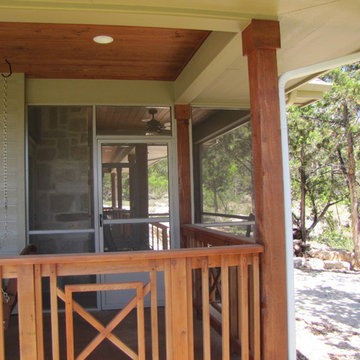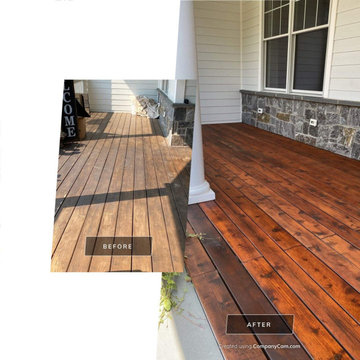Porch Ideas
Refine by:
Budget
Sort by:Popular Today
23661 - 23680 of 146,867 photos
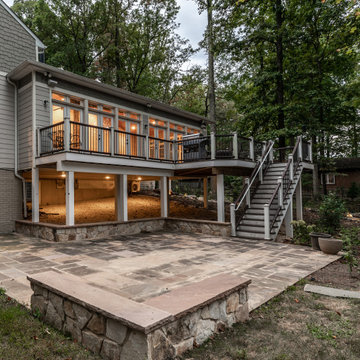
The owners of this single-family home were tired of their single-family home appearance. The front red brick fascia a run of the mill front porch was story of the past.
Our design staff had countless meeting with homeowners and finally everyone agreed on a wraparound porch. Big enough to give them swing set, wicker furniture space, but not too big to take over the front yard.
This new front porch implemented through major excavation and clearing dirt from two sides of the house.
Roofed in with dark bronze metal, columns wrapped in a tapered shape over stone pillars make this porch stand out in this street.
The ceiling cedar panels stained with a complimentary tone with new paint on all Brick fascia. Recess lights, Lantern lights and four ceiling panels are all making this home stand tall.
The wide lead walk cover with Sunset Buff chiseled flagstone complimenting the pillar stone and Trex decking on the porch floors,
The side yard was cleared to have a large flagstone built with wrapped around seating stone walls, the existing deck posts were wrapped in with PVC, giving a clean appearance of old deck.
A river stoned bed was built on the backyard running into a fish pond bringing a bit of nature into this heavenly backyard.
The front landscaping around the walk and the riverbed looks glorious and breathtaking.
The transformation of this home was so huge that they neighborhood committee selected this home as Icon home for festive holidays.
Homeowners are thrilled with this transformation.
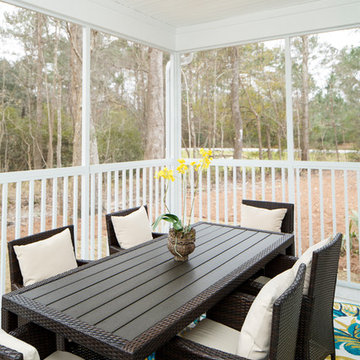
The Design Collective & JLV Creative;
Carson Photography
Inspiration for a porch remodel in Charleston
Inspiration for a porch remodel in Charleston
Find the right local pro for your project
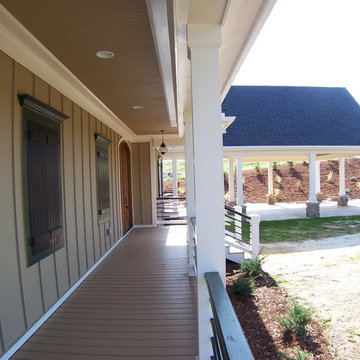
Love the wrap around porch on this house. Designed by Max Fulbright
Elegant porch photo in Atlanta
Elegant porch photo in Atlanta
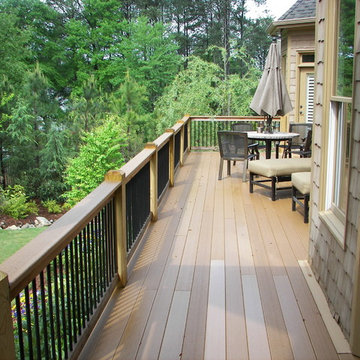
This was a big new home on a small lot in Marietta, GA. There was a sewer easement in the back yard, which forced us to install the pool along the side of the back yard. This freed the back yard up for terracing and a custom water feature. The owner loved the Pacific NW, so we designed in as many conifers and big boulders as we felt comfortable growing here in GA.
I loved all the movement and flowing bed lines. I also liked how accessible the upper yard and pool were to the deck and porch.
Mark Schisler, Legacy Landscapes, Inc.
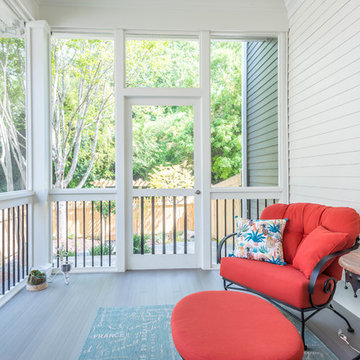
This beautiful, bright screened-in porch is a natural extension of this Atlanta home. With high ceilings and a natural stone stairway leading to the backyard, this porch is the perfect addition for summer.
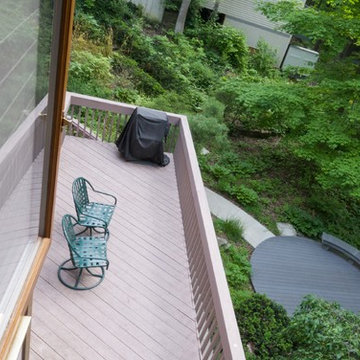
Sponsored
Plain City, OH
Kuhns Contracting, Inc.
Central Ohio's Trusted Home Remodeler Specializing in Kitchens & Baths
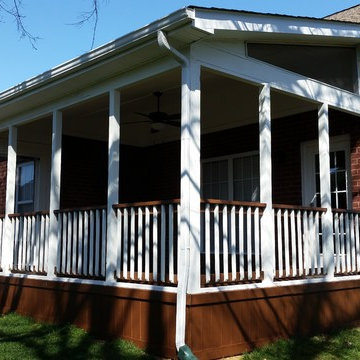
Screened shed roof porch with vertical board skirting in Spring Hill, TN, by Archadeck of Nashville.
Inspiration for a mid-sized timeless back porch remodel in Nashville
Inspiration for a mid-sized timeless back porch remodel in Nashville
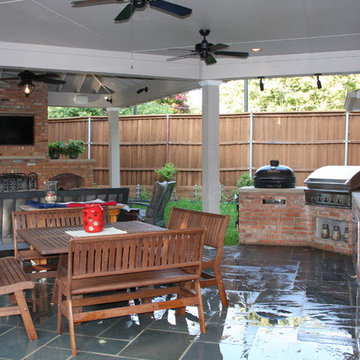
A complete outdoor living center, including an outdoor kitchen for the grill and ceramic cooker.
Classic porch idea in Dallas
Classic porch idea in Dallas
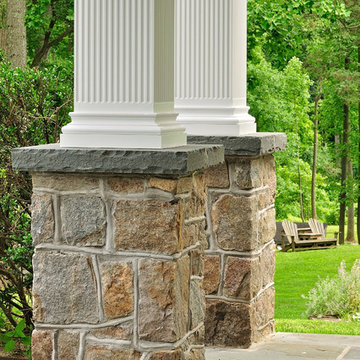
Vine joint fieldstone columns with accustom pvc fluted columns
This is an example of a large traditional stone front porch design in New York with a roof extension.
This is an example of a large traditional stone front porch design in New York with a roof extension.
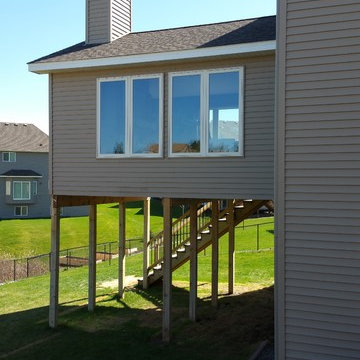
Add Porch on rear of house to transform there new space into a cozy retreat area.
Mid-sized arts and crafts porch photo in Minneapolis
Mid-sized arts and crafts porch photo in Minneapolis
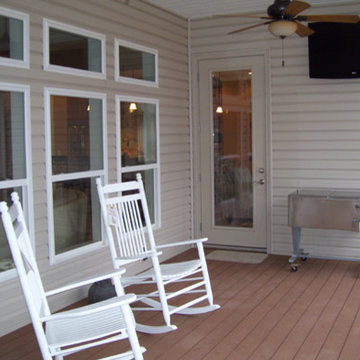
A screened porch on GeoDeck composite is perfect for enjoying the view of the woods in back of this house.
This is an example of a mid-sized traditional screened-in back porch design in St Louis with decking and a roof extension.
This is an example of a mid-sized traditional screened-in back porch design in St Louis with decking and a roof extension.
Porch Ideas
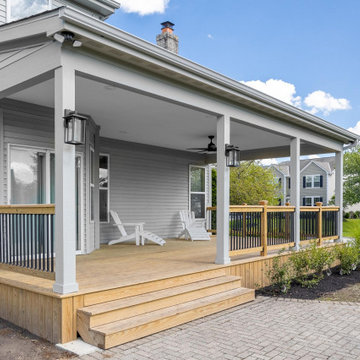
Sponsored
Hilliard, OH
Schedule a Free Consultation
Nova Design Build
Custom Premiere Design-Build Contractor | Hilliard, OH
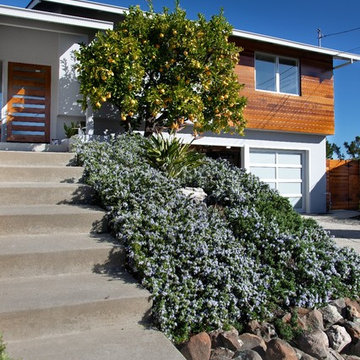
Click on the link to see our most recently completed projects & new exclusive showroom! https://www.youtube.com/channel/UCMzTKm6DE7sLh7ldgMmBCxw
Wise Builders Showroom
2355 Paragon Dr. Suite E
San Jose, CA. 95131
Open Monday-Friday 9:00 AM to 5:00 PM
(weekends & evenings available with appointment)
1184






