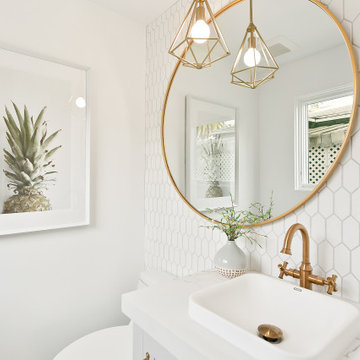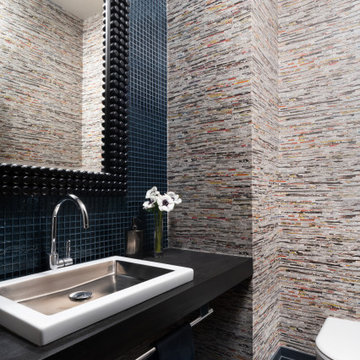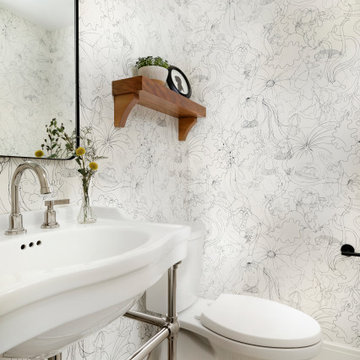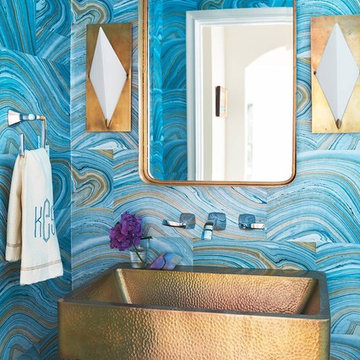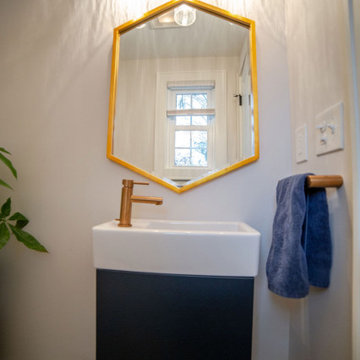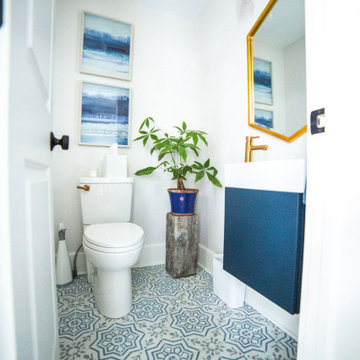Powder Room Ideas
Refine by:
Budget
Sort by:Popular Today
2261 - 2280 of 180,557 photos
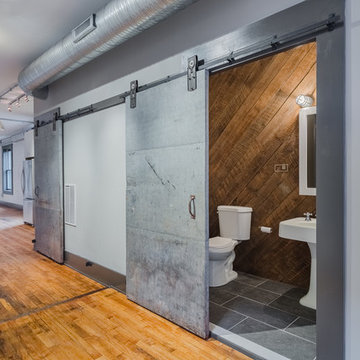
Mid-sized urban gray tile slate floor powder room photo in Baltimore with a two-piece toilet, gray walls and a pedestal sink
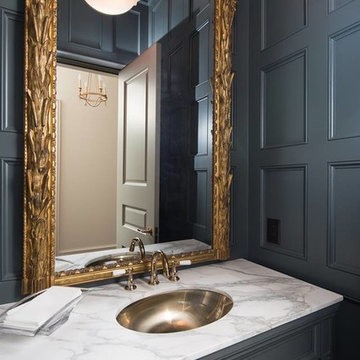
Inspiration for a mid-sized transitional powder room remodel in Minneapolis with an undermount sink, open cabinets, gray cabinets, blue walls, marble countertops and white countertops
Find the right local pro for your project
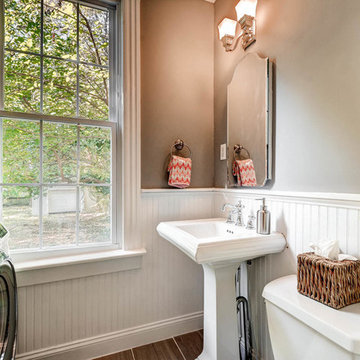
Mid-sized elegant porcelain tile and brown floor powder room photo in Baltimore with brown walls, a pedestal sink and a two-piece toilet
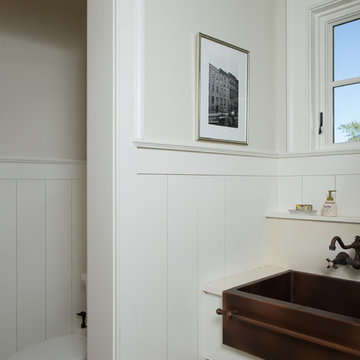
Mud room, copper farm sink and board walls
Ashley Studio
Example of a cottage powder room design in New York
Example of a cottage powder room design in New York

Sponsored
Galena
Castle Wood Carpentry, Inc
Custom Craftsmanship & Construction Solutions in Franklin County
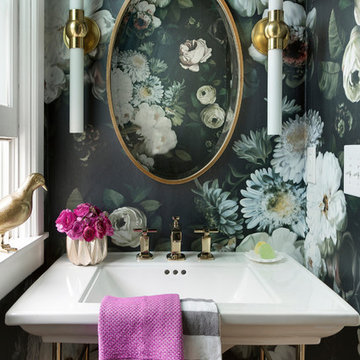
Interior Design: Lucy Interior Design Builder: Clairmont Design + Build Photography: SPACECRAFTING
Transitional powder room photo in Minneapolis
Transitional powder room photo in Minneapolis

In this beautiful farmhouse style home, our Carmel design-build studio planned an open-concept kitchen filled with plenty of storage spaces to ensure functionality and comfort. In the adjoining dining area, we used beautiful furniture and lighting that mirror the lovely views of the outdoors. Stone-clad fireplaces, furnishings in fun prints, and statement lighting create elegance and sophistication in the living areas. The bedrooms are designed to evoke a calm relaxation sanctuary with plenty of natural light and soft finishes. The stylish home bar is fun, functional, and one of our favorite features of the home!
---
Project completed by Wendy Langston's Everything Home interior design firm, which serves Carmel, Zionsville, Fishers, Westfield, Noblesville, and Indianapolis.
For more about Everything Home, see here: https://everythinghomedesigns.com/
To learn more about this project, see here:
https://everythinghomedesigns.com/portfolio/farmhouse-style-home-interior/

Michael J. Lee
Powder room - small transitional white tile and subway tile powder room idea in Boston with a wall-mount sink, multicolored walls, quartz countertops and white countertops
Powder room - small transitional white tile and subway tile powder room idea in Boston with a wall-mount sink, multicolored walls, quartz countertops and white countertops
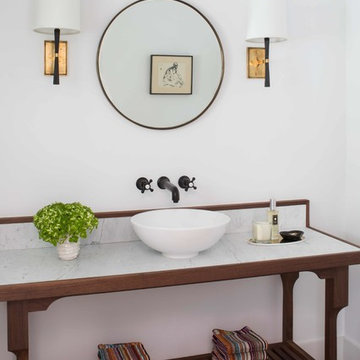
Photo: Meghan Bob Photo
Powder room - mid-sized country light wood floor powder room idea in Los Angeles with furniture-like cabinets, medium tone wood cabinets, white walls, a vessel sink, marble countertops and white countertops
Powder room - mid-sized country light wood floor powder room idea in Los Angeles with furniture-like cabinets, medium tone wood cabinets, white walls, a vessel sink, marble countertops and white countertops
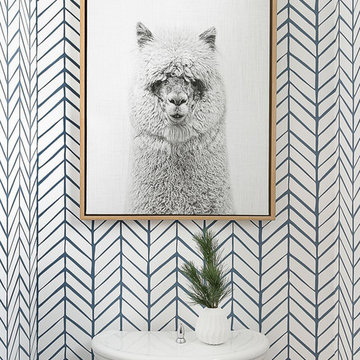
Picture Perfect Home
Mid-sized transitional powder room photo in Chicago with blue walls
Mid-sized transitional powder room photo in Chicago with blue walls

This jewel of a powder room started with our homeowner's obsession with William Morris "Strawberry Thief" wallpaper. After assessing the Feng Shui, we discovered that this bathroom was in her Wealth area. So, we really went to town! Glam, luxury, and extravagance were the watchwords. We added her grandmother's antique mirror, brass fixtures, a brick floor, and voila! A small but mighty powder room.
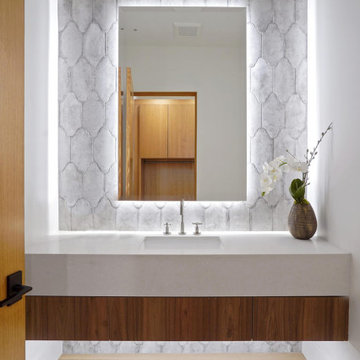
Modern Powder Bathroom with floating wood vanity topped with chunky white countertop. Lighted vanity mirror washes light on decorative grey moroccan tile backsplash. White walls balanced with light hardwood floor and flat panel wood door.

Transitional dark wood floor and brown floor powder room photo in New York with white cabinets, a two-piece toilet, an undermount sink, quartz countertops, gray countertops, raised-panel cabinets and multicolored walls
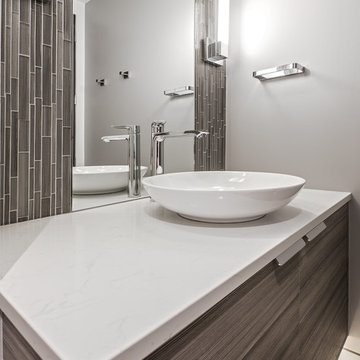
Powder room - mid-sized contemporary brown tile and mosaic tile travertine floor and beige floor powder room idea in Seattle with flat-panel cabinets, dark wood cabinets, gray walls, a vessel sink, marble countertops and white countertops
Powder Room Ideas

Example of a small minimalist laminate floor and gray floor powder room design in Las Vegas with shaker cabinets, white cabinets, a two-piece toilet, white walls, an undermount sink, quartzite countertops, white countertops and a built-in vanity
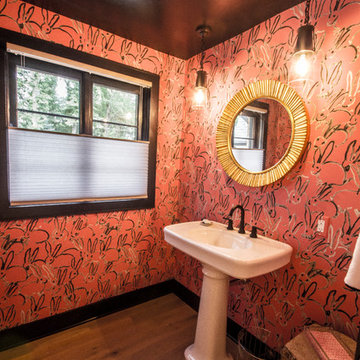
Example of a large eclectic medium tone wood floor and brown floor powder room design in Milwaukee with a two-piece toilet, pink walls and a pedestal sink

•Photo by Argonaut Architectural•
Example of a large trendy ceramic tile and multicolored floor powder room design in Miami with flat-panel cabinets, dark wood cabinets, a one-piece toilet, gray walls, an undermount sink and quartzite countertops
Example of a large trendy ceramic tile and multicolored floor powder room design in Miami with flat-panel cabinets, dark wood cabinets, a one-piece toilet, gray walls, an undermount sink and quartzite countertops
114






