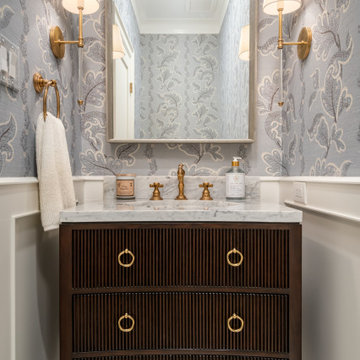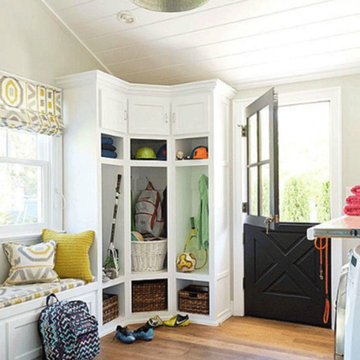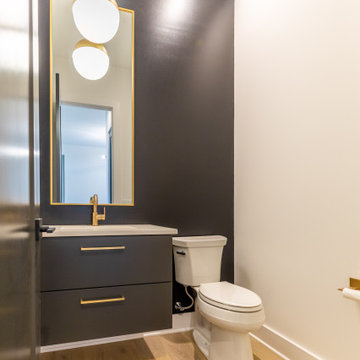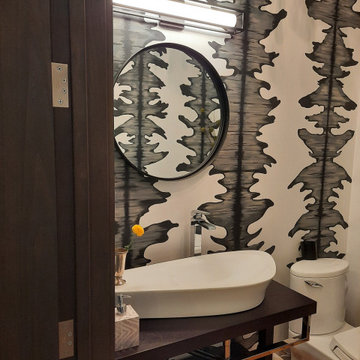Powder Room Ideas
Refine by:
Budget
Sort by:Popular Today
2241 - 2260 of 180,564 photos

Paris inspired Powder Bathroom in black and white. Quartzite counters, porcelain tile Daltile Fabrique. Moen Faucet. Black curved frame mirror. Paris prints. Thibaut Wallcovering.
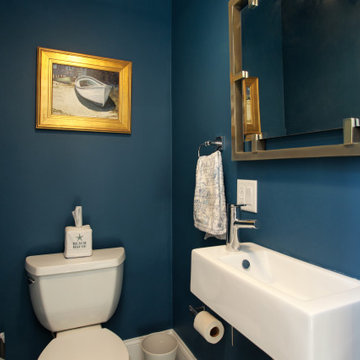
The powder room of The Bonaire. View House Plan THD-7234: https://www.thehousedesigners.com/plan/bonaire-7234/
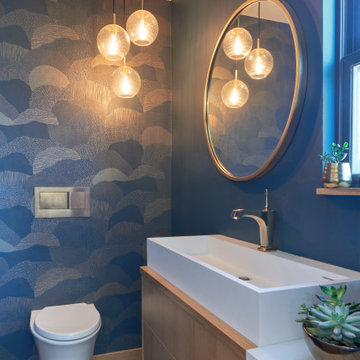
Since the house has a view of Puget Sound, we created a dramatic, water inspired Powder room. Sandwiched between a stairwell and exterior wall, the only option to update this narrow space was to replace materials & plumbing. By installing a wall hung toilet and shallow wall hung vanity, we were able to make this narrow space feel larger. Using white modern sleek plumbing we were able to use dark accent colors to create a soothing space. Touched off with cascading amber glass lighting giving warmth to the cool palette.
Find the right local pro for your project
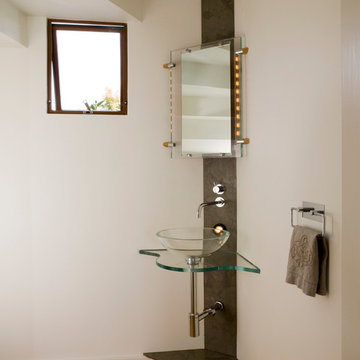
Broadway Terrace House: Powder room tucked under stair
Photographer: David Duncan Livingston
California modern, California Coastal, California Contemporary Interior Designers, San Francisco modern,
Bay Area modern residential design architects, Sustainability and green design.

Example of a small transitional light wood floor, brown floor and wallpaper powder room design in Chicago with shaker cabinets, light wood cabinets, a two-piece toilet, black walls, an undermount sink, marble countertops, white countertops and a freestanding vanity
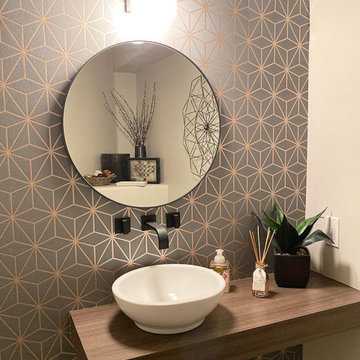
Inspiration for a transitional wallpaper powder room remodel in Denver with a floating vanity

Sponsored
Plain City, OH
Kuhns Contracting, Inc.
Central Ohio's Trusted Home Remodeler Specializing in Kitchens & Baths
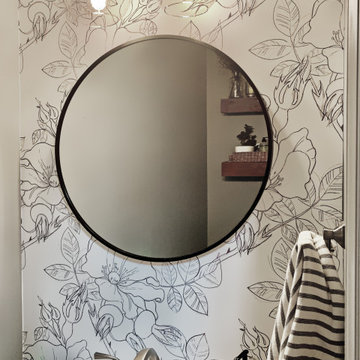
This homeowner made updates from traditional furniture and décor to a modern farmhouse/mid-century modern style. Her powder room was the last space on the first floor.
The decorating goal was to update lighting, shelving, and functional décor accessories and add an accent wall. Peel and stick wallpaper to the rescue!
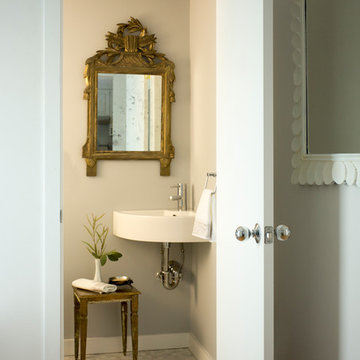
Eric Roth Photography
Powder room - small modern marble floor powder room idea in Boston with a wall-mount sink, a two-piece toilet and gray walls
Powder room - small modern marble floor powder room idea in Boston with a wall-mount sink, a two-piece toilet and gray walls
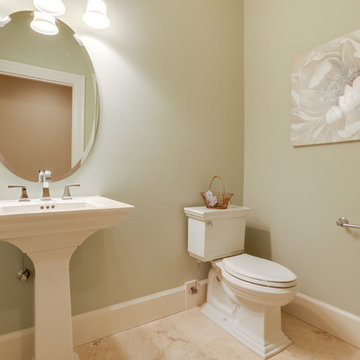
Mid-sized transitional marble floor and beige floor powder room photo in Portland with a one-piece toilet, green walls and a pedestal sink
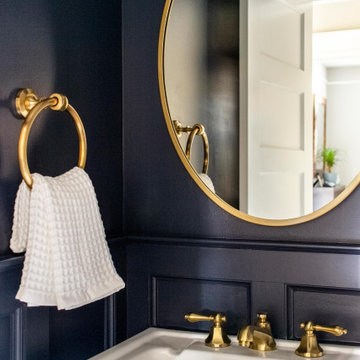
Inspiration for a small transitional wainscoting powder room remodel in DC Metro with blue walls and a pedestal sink
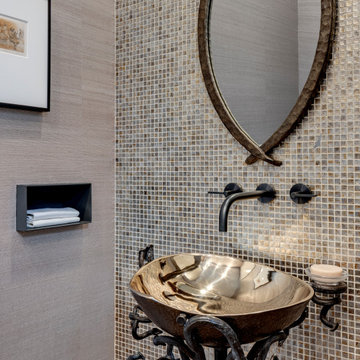
Formal Powder Bathroom
Inspiration for a modern multicolored tile and mosaic tile medium tone wood floor, brown floor and wallpaper powder room remodel in Dallas with a one-piece toilet, gray walls, a pedestal sink and a freestanding vanity
Inspiration for a modern multicolored tile and mosaic tile medium tone wood floor, brown floor and wallpaper powder room remodel in Dallas with a one-piece toilet, gray walls, a pedestal sink and a freestanding vanity

Sponsored
Plain City, OH
Kuhns Contracting, Inc.
Central Ohio's Trusted Home Remodeler Specializing in Kitchens & Baths

Inspiration for a small contemporary gray tile porcelain tile and gray floor powder room remodel in Seattle with a pedestal sink, white cabinets, a wall-mount toilet and gray walls
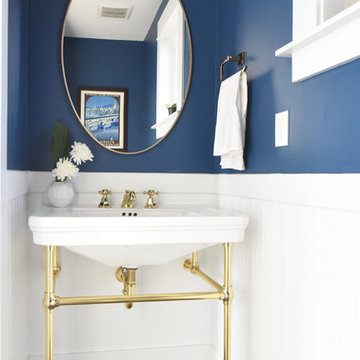
Example of a mid-sized arts and crafts gray floor and porcelain tile powder room design in Other with a one-piece toilet, blue walls and an integrated sink
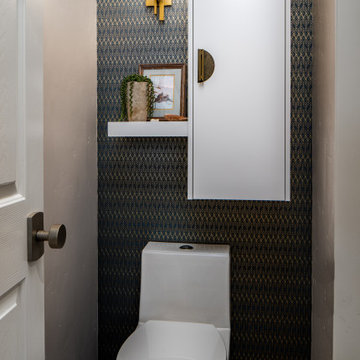
Powder room - contemporary wallpaper powder room idea in Sacramento with a one-piece toilet and black walls
Powder Room Ideas

It’s always a blessing when your clients become friends - and that’s exactly what blossomed out of this two-phase remodel (along with three transformed spaces!). These clients were such a joy to work with and made what, at times, was a challenging job feel seamless. This project consisted of two phases, the first being a reconfiguration and update of their master bathroom, guest bathroom, and hallway closets, and the second a kitchen remodel.
In keeping with the style of the home, we decided to run with what we called “traditional with farmhouse charm” – warm wood tones, cement tile, traditional patterns, and you can’t forget the pops of color! The master bathroom airs on the masculine side with a mostly black, white, and wood color palette, while the powder room is very feminine with pastel colors.
When the bathroom projects were wrapped, it didn’t take long before we moved on to the kitchen. The kitchen already had a nice flow, so we didn’t need to move any plumbing or appliances. Instead, we just gave it the facelift it deserved! We wanted to continue the farmhouse charm and landed on a gorgeous terracotta and ceramic hand-painted tile for the backsplash, concrete look-alike quartz countertops, and two-toned cabinets while keeping the existing hardwood floors. We also removed some upper cabinets that blocked the view from the kitchen into the dining and living room area, resulting in a coveted open concept floor plan.
Our clients have always loved to entertain, but now with the remodel complete, they are hosting more than ever, enjoying every second they have in their home.
---
Project designed by interior design studio Kimberlee Marie Interiors. They serve the Seattle metro area including Seattle, Bellevue, Kirkland, Medina, Clyde Hill, and Hunts Point.
For more about Kimberlee Marie Interiors, see here: https://www.kimberleemarie.com/
To learn more about this project, see here
https://www.kimberleemarie.com/kirkland-remodel-1
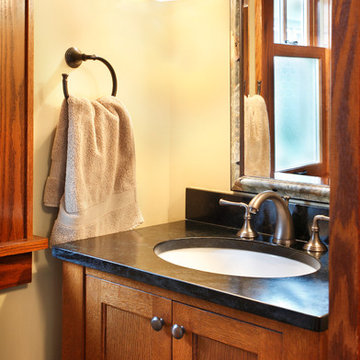
Troy Gustafson Photography
Example of an arts and crafts powder room design in Minneapolis
Example of an arts and crafts powder room design in Minneapolis
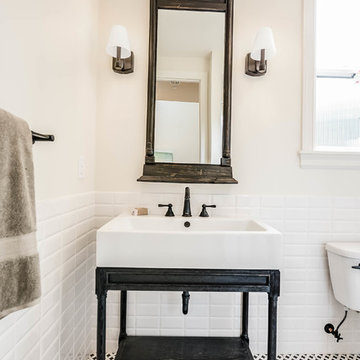
Powder room - mid-sized country porcelain tile powder room idea in Seattle with open cabinets, dark wood cabinets, a two-piece toilet, white walls and a vessel sink
113






