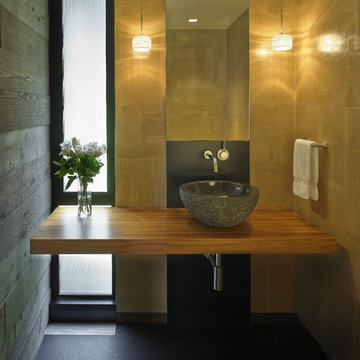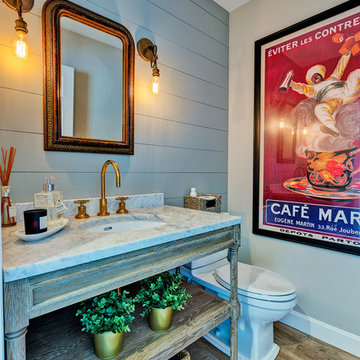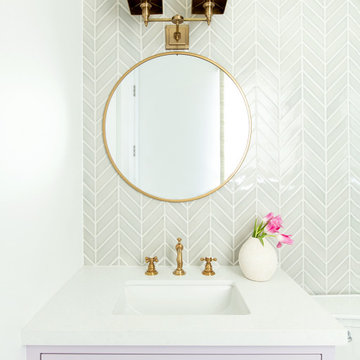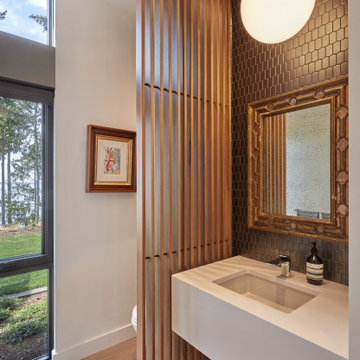Powder Room Ideas
Refine by:
Budget
Sort by:Popular Today
2321 - 2340 of 180,472 photos
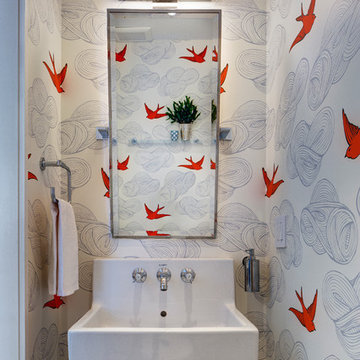
Francis Dzikowski
Inspiration for an eclectic powder room remodel in New York
Inspiration for an eclectic powder room remodel in New York
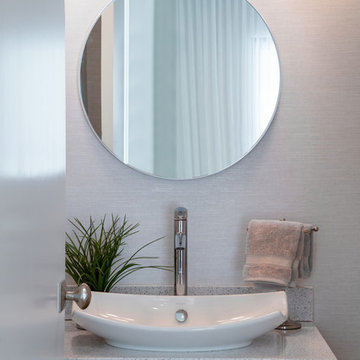
Ryan Gamma Photography
Inspiration for a mid-sized contemporary light wood floor and brown floor powder room remodel in Tampa with flat-panel cabinets, gray cabinets, a two-piece toilet, gray walls, a vessel sink and quartz countertops
Inspiration for a mid-sized contemporary light wood floor and brown floor powder room remodel in Tampa with flat-panel cabinets, gray cabinets, a two-piece toilet, gray walls, a vessel sink and quartz countertops
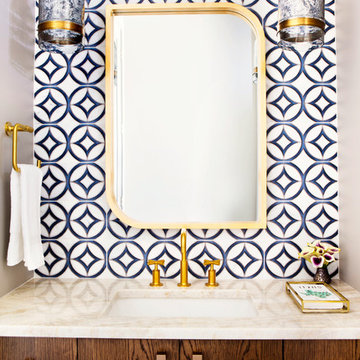
Photography: Mia Baxter Smail
Powder room - mid-sized transitional cement tile powder room idea in Austin with flat-panel cabinets, brown cabinets, blue walls, an undermount sink and marble countertops
Powder room - mid-sized transitional cement tile powder room idea in Austin with flat-panel cabinets, brown cabinets, blue walls, an undermount sink and marble countertops
Find the right local pro for your project

Soft blue tones make a statement in the new powder room.
Powder room - mid-sized traditional powder room idea in Minneapolis with recessed-panel cabinets, blue cabinets, a two-piece toilet, blue walls, an undermount sink, quartzite countertops and white countertops
Powder room - mid-sized traditional powder room idea in Minneapolis with recessed-panel cabinets, blue cabinets, a two-piece toilet, blue walls, an undermount sink, quartzite countertops and white countertops
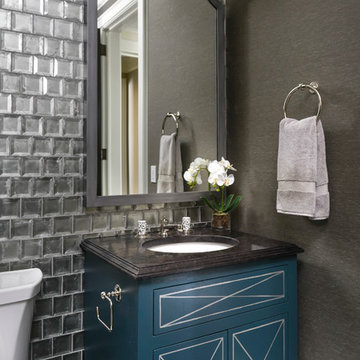
Morgante Wilson Architects used Anne Sacks tile behind the vanity to add glamour to this Powder Room. The THG faucet is in polished nickel to add even more sparkle to this Powder Room.
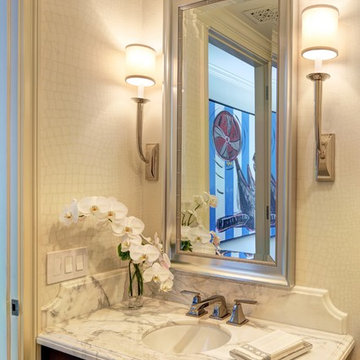
Example of a mid-sized ornate ceramic tile and beige floor powder room design in Los Angeles with furniture-like cabinets, dark wood cabinets, a two-piece toilet, beige walls, an undermount sink and solid surface countertops
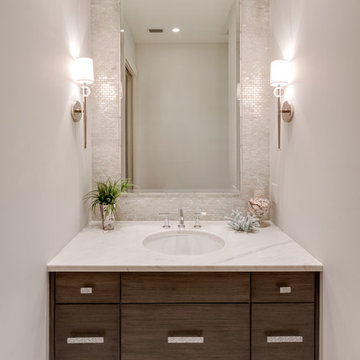
Inspiration for a transitional powder room remodel in Miami with flat-panel cabinets, dark wood cabinets, beige walls and an undermount sink
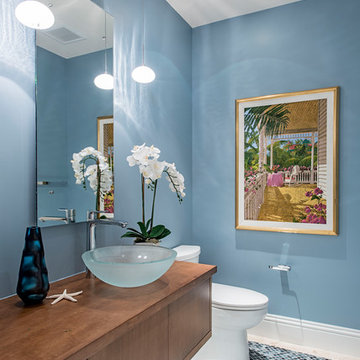
Inspiration for a coastal mosaic tile floor and blue floor powder room remodel in Other with flat-panel cabinets, dark wood cabinets, blue walls, a vessel sink, wood countertops and brown countertops
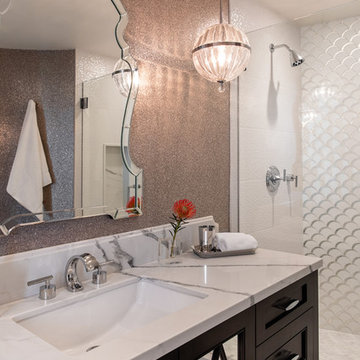
Modern-glam full house design project.
Photography by: Jenny Siegwart
Mid-sized minimalist white tile and ceramic tile marble floor and white floor powder room photo in San Diego with glass-front cabinets, brown cabinets, gray walls, an undermount sink, marble countertops and white countertops
Mid-sized minimalist white tile and ceramic tile marble floor and white floor powder room photo in San Diego with glass-front cabinets, brown cabinets, gray walls, an undermount sink, marble countertops and white countertops
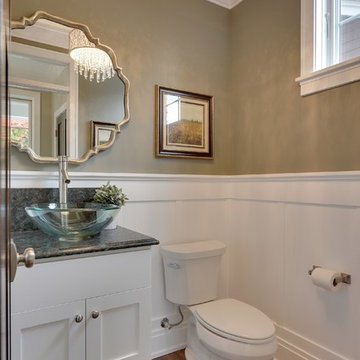
SpaceCrafting Real Estate Photography
Inspiration for a mid-sized transitional medium tone wood floor powder room remodel in Minneapolis with a vessel sink, recessed-panel cabinets, white cabinets, a two-piece toilet, beige walls and gray countertops
Inspiration for a mid-sized transitional medium tone wood floor powder room remodel in Minneapolis with a vessel sink, recessed-panel cabinets, white cabinets, a two-piece toilet, beige walls and gray countertops
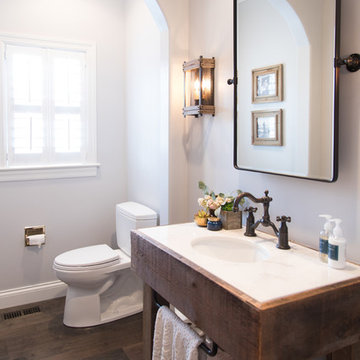
Inspiration for a country dark wood floor and brown floor powder room remodel in St Louis with furniture-like cabinets, dark wood cabinets, a two-piece toilet, gray walls, an undermount sink and white countertops

Powder bathroom cabinet
Example of a small classic wallpaper, medium tone wood floor and brown floor powder room design in Portland with shaker cabinets, black cabinets, a built-in vanity, multicolored walls, a drop-in sink and white countertops
Example of a small classic wallpaper, medium tone wood floor and brown floor powder room design in Portland with shaker cabinets, black cabinets, a built-in vanity, multicolored walls, a drop-in sink and white countertops

We completely renovated this Haverford home between Memorial Day and Labor Day! We maintained the traditional feel of this colonial home with Early-American heart pine floors and bead board on the walls of various rooms. But we also added features of modern living. The open concept kitchen has warm blue cabinetry, an eating area with a built-in bench with storage, and an especially convenient area for pet supplies and eating! Subtle and sophisticated, the bathrooms are awash in gray and white Carrara marble. We custom made built-in shelves, storage and a closet throughout the home. Crafting the millwork on the staircase walls, post and railing was our favorite part of the project.
Rudloff Custom Builders has won Best of Houzz for Customer Service in 2014, 2015 2016, 2017, 2019, and 2020. We also were voted Best of Design in 2016, 2017, 2018, 2019 and 2020, which only 2% of professionals receive. Rudloff Custom Builders has been featured on Houzz in their Kitchen of the Week, What to Know About Using Reclaimed Wood in the Kitchen as well as included in their Bathroom WorkBook article. We are a full service, certified remodeling company that covers all of the Philadelphia suburban area. This business, like most others, developed from a friendship of young entrepreneurs who wanted to make a difference in their clients’ lives, one household at a time. This relationship between partners is much more than a friendship. Edward and Stephen Rudloff are brothers who have renovated and built custom homes together paying close attention to detail. They are carpenters by trade and understand concept and execution. Rudloff Custom Builders will provide services for you with the highest level of professionalism, quality, detail, punctuality and craftsmanship, every step of the way along our journey together.
Specializing in residential construction allows us to connect with our clients early in the design phase to ensure that every detail is captured as you imagined. One stop shopping is essentially what you will receive with Rudloff Custom Builders from design of your project to the construction of your dreams, executed by on-site project managers and skilled craftsmen. Our concept: envision our client’s ideas and make them a reality. Our mission: CREATING LIFETIME RELATIONSHIPS BUILT ON TRUST AND INTEGRITY.
Photo Credit: Jon Friedrich
Interior Design Credit: Larina Kase, of Wayne, PA
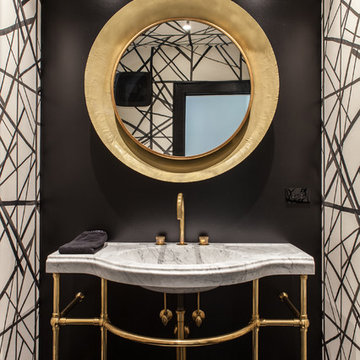
Studio West Photography
Inspiration for a mid-sized modern dark wood floor and black floor powder room remodel in Chicago with black walls, a console sink, marble countertops, white countertops and a wall-mount toilet
Inspiration for a mid-sized modern dark wood floor and black floor powder room remodel in Chicago with black walls, a console sink, marble countertops, white countertops and a wall-mount toilet
Powder Room Ideas
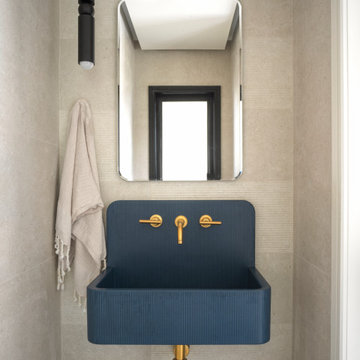
Kast Concrete Basin with Lee Broom pendant
Inspiration for a modern beige tile powder room remodel in New York with open cabinets, a wall-mount sink, concrete countertops, blue countertops and a floating vanity
Inspiration for a modern beige tile powder room remodel in New York with open cabinets, a wall-mount sink, concrete countertops, blue countertops and a floating vanity
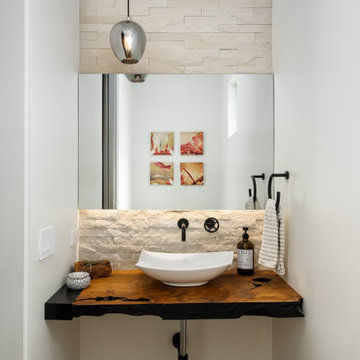
Inspiration for a contemporary beige tile and stone tile powder room remodel in San Diego with white walls, a vessel sink, wood countertops and brown countertops
117






